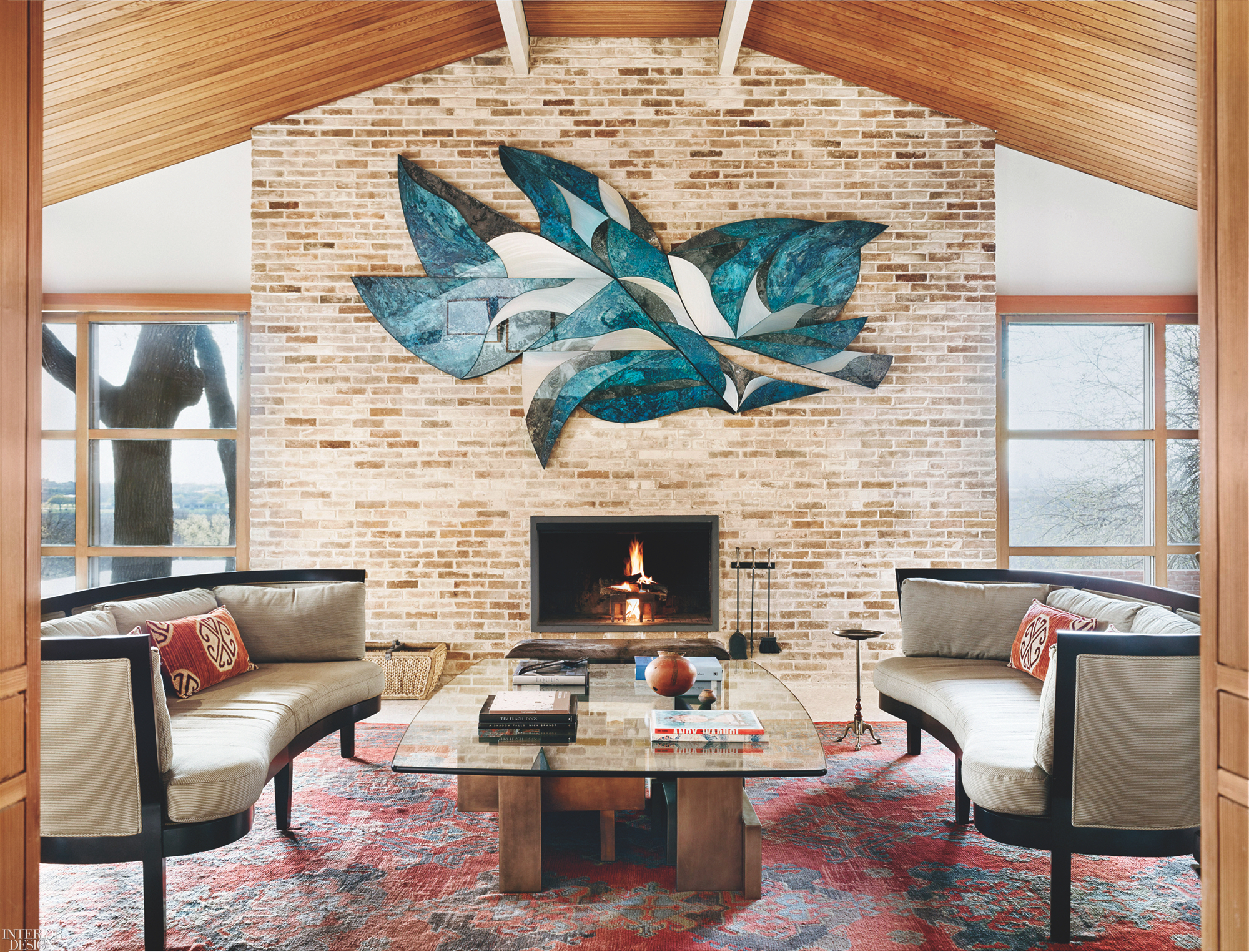Tobin Smith Architect Restores Historic San Antonio Home
“This is a house with a lot of history,” says San Antonio architect Tobin Smith. And, it’s not afraid to show it. The pink brick and Saltillo tile residence is a heartening example of a house designed by Texas modernist O’Neil Ford that still is essentially in original condition. That’s remarkable enough, considering the American penchant for demolishing the old, which has sadly included some Ford-designed houses. But it’s also remarkable because the structure—built in 1958—has remained in good condition. It has been served well by its two owners, but it also survives because of Ford’s insistence on using natural materials—“old-age insurance for buildings,” he called them.
A Historic Home Renovation by Tobin Smith Architect

The public and private spaces are separate volumes, connected by a glass core. The house sits near the edge of a 60-foot bluff and has a view to the horizon, a rare thing in San Antonio. Ford aligned the sight lines of the house with Basse Road far below, so the house is invigorated by a relationship with the busy thoroughfare in the distance. It’s both urban and rural, and when the new owners approached Tobin Smith to help them refresh the property, it was its spectacular setting that everyone agreed needed attention. “We never had a discussion about updating the kitchen, for instance,” says the owner. “But the outside had had nothing done to it, and the impetus was a crack in the retaining wall. We never knew what rain or breeze would be the one to take it down.”

Changes that were deeply pragmatic, such as redefining the front parking area and building a new retaining wall to stabilize the failing terrace, blossomed into aesthetic results. Smith devised ways to extend the lines of the house into the grounds and to animate the interior and exterior with courtyards and perimeter spaces that had been implied in the original footprint. A new central patio, referred to as “the runway terrace,” directs the viewer to look out from the main entry through the glass core to a new negative-edge pool that merges with the horizon and accentuates the strong central axis of the house. The cliff at the end of the site has now been integrated into the daily experience of the house, emphatically joining it to the activity of the major city street in the distance.

Now that the grounds are assimilated into the living space, the house thrives on a grand scale—at 4,500 square feet, this flawlessly scaled building extends its boundaries. “Every day we are outside, rain or shine, heat or cold,” says the owner. The house has become more than it ever was. Ford built that possibility into everything he designed. It’s the lesson the visionary urged on anyone who would listen, that architecture is the knowledge of the possibilities of materials. In this house, Ford ensured that the possibilities were endless.



Project Sources: Isaac Maxwell Metal: Metalwork. Thompson Landscape Company: Landscape Consultant. RBC General Contracting: General Contractor.
Images and excerpted text from Texas Made/Texas Modern: The House and the Land, to be published in October, appear courtesy of The Monacelli Press.


