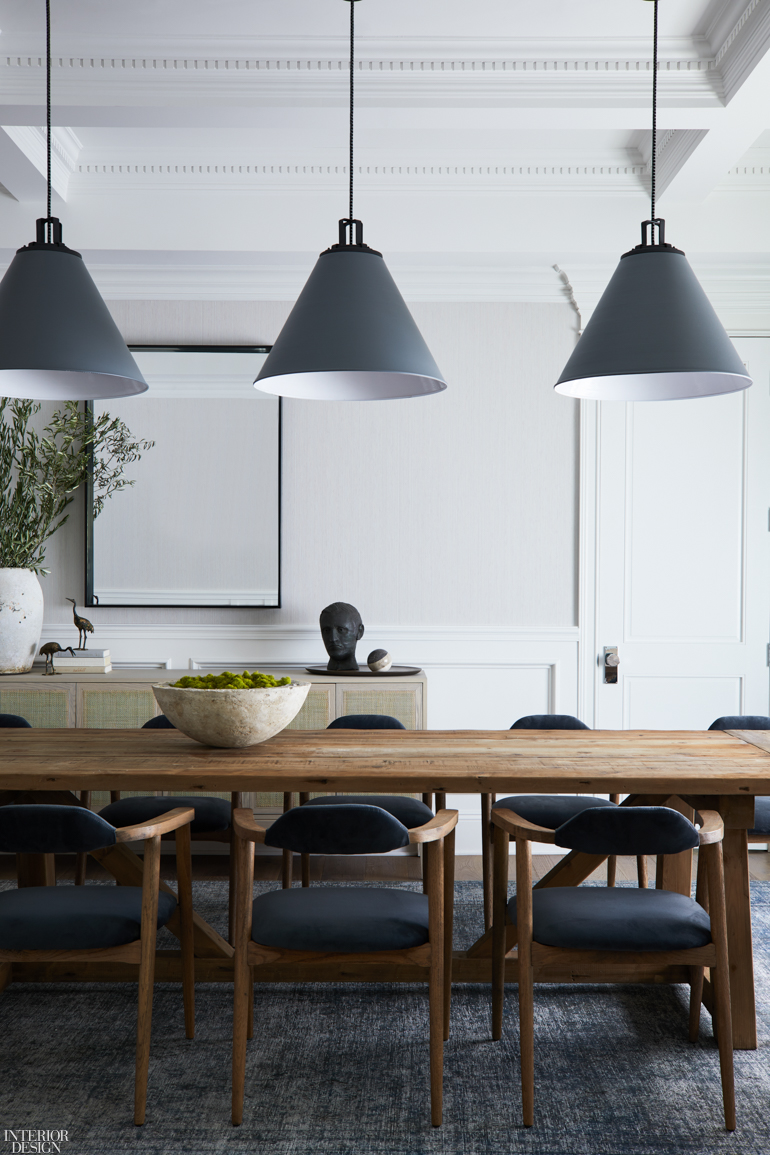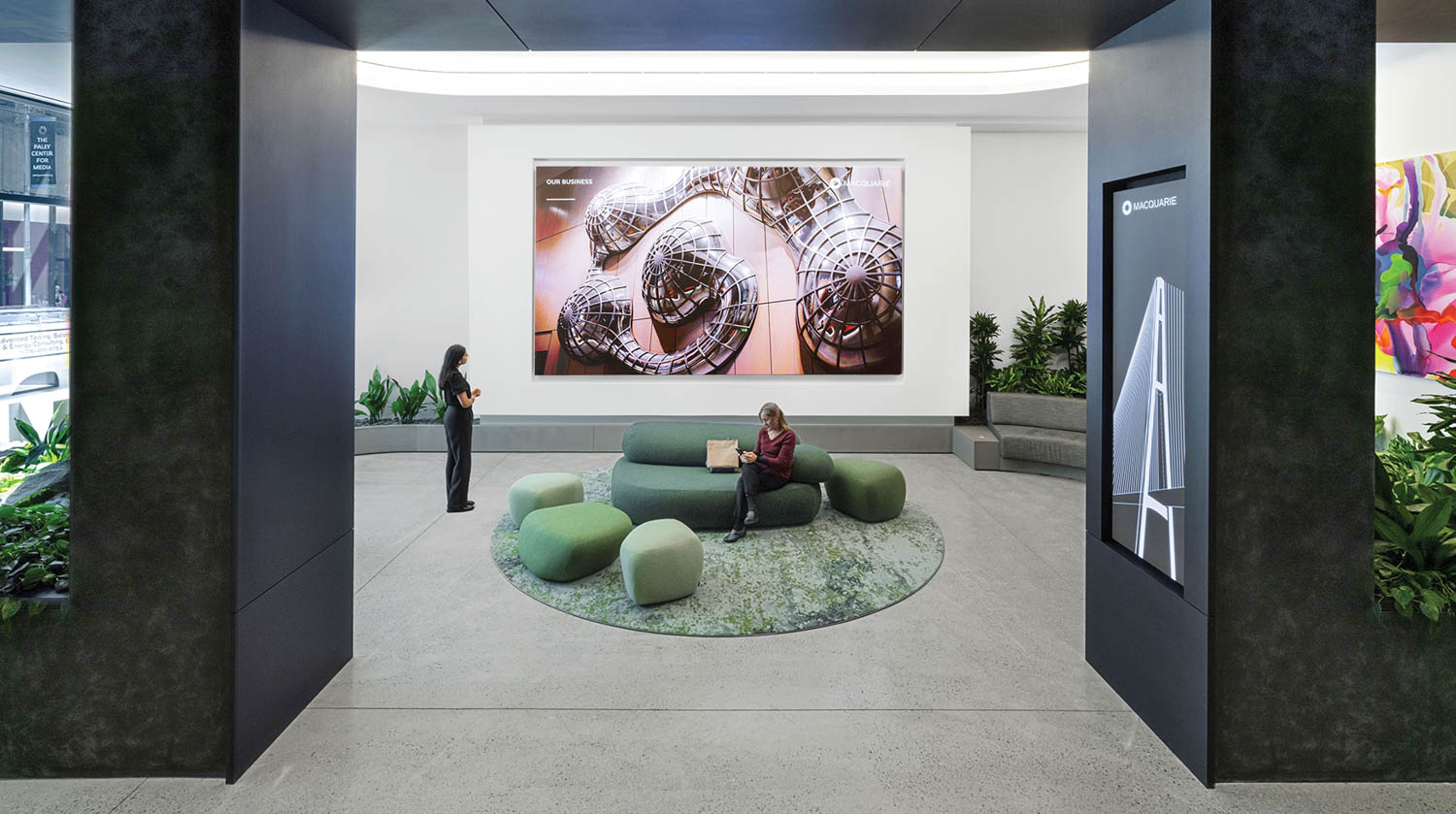Transition State Designs a Family Home with Custom Solutions

Life as a young couple with three children is complicated enough; home should be a calm refuge. That, at least, is the idea behind a 4,473-square-foot home by Santa Monica, CA-based Transition State co-founders Lauren Schneider, Kelli Riley, and Jenna Rochon. “Designing with children in mind is always challenging,” the team says. “We thought a lot about the way they would interact with the space and the pieces within it and avoided choosing products with sharp corners or easily stained fabrics.”

Instead, the trio custom-designed a variety of solutions for the five-bedroom, nine-bath home. A large-scale bookshelf/console and sectional lend a touch of the firm’s signature California effortlessness to the living area. “We also added extra details such as a metal inlay to the console and a caning element to the dining room cabinet to tack on a pop of extra character. Clients love when a piece is original, unique, and designed just to fit their own space,” the team says.
The classic palette of blues, whites, and grays extends all the way to the cozy game room in the basement, complete with a pool table. “Ultimately,” they say, “we wanted to make sure the space was beautiful but still able to be lived in and grow along with the family.”




Read more: Patalab Updates U.K. Arts and Crafts Townhouse to Showcase Art Collection


