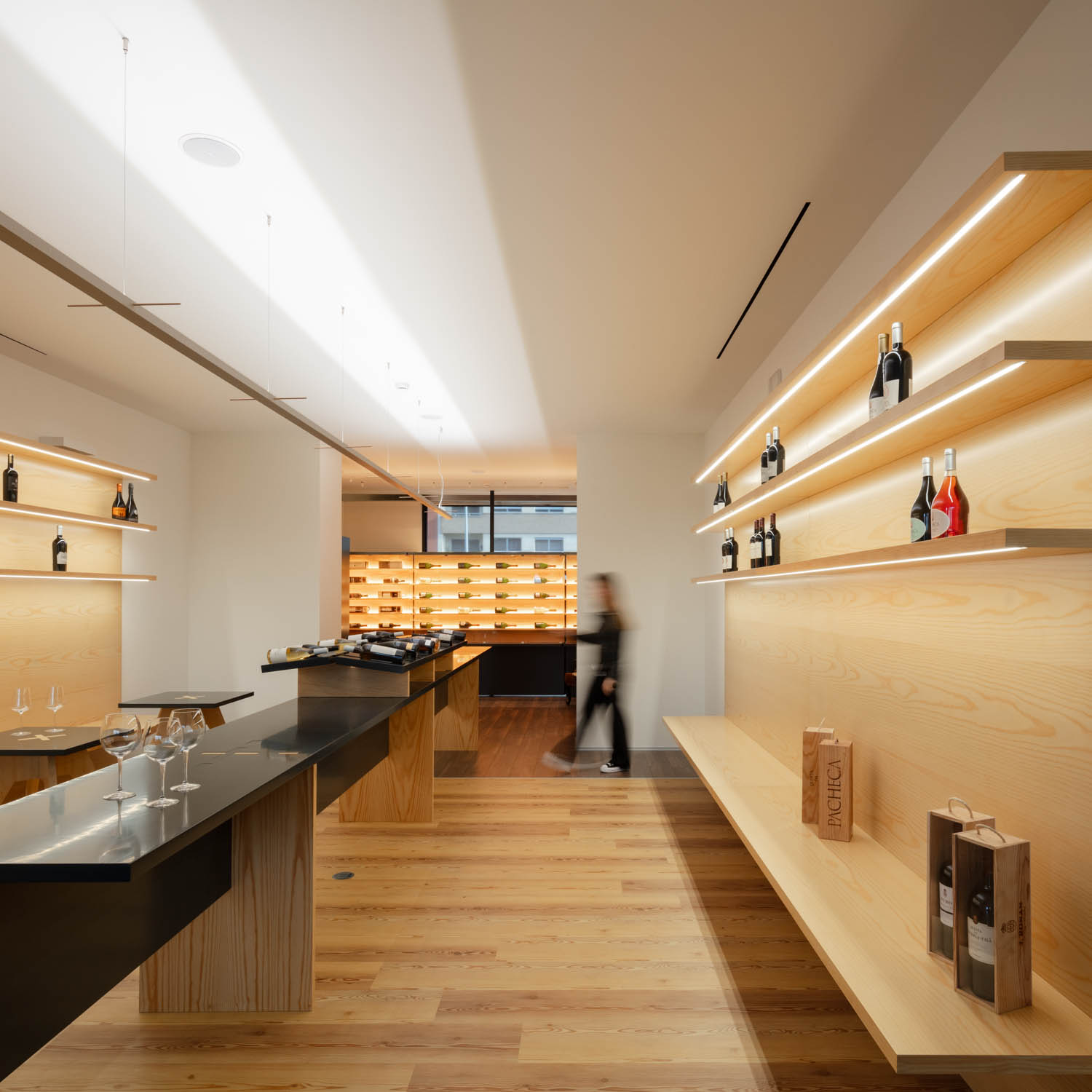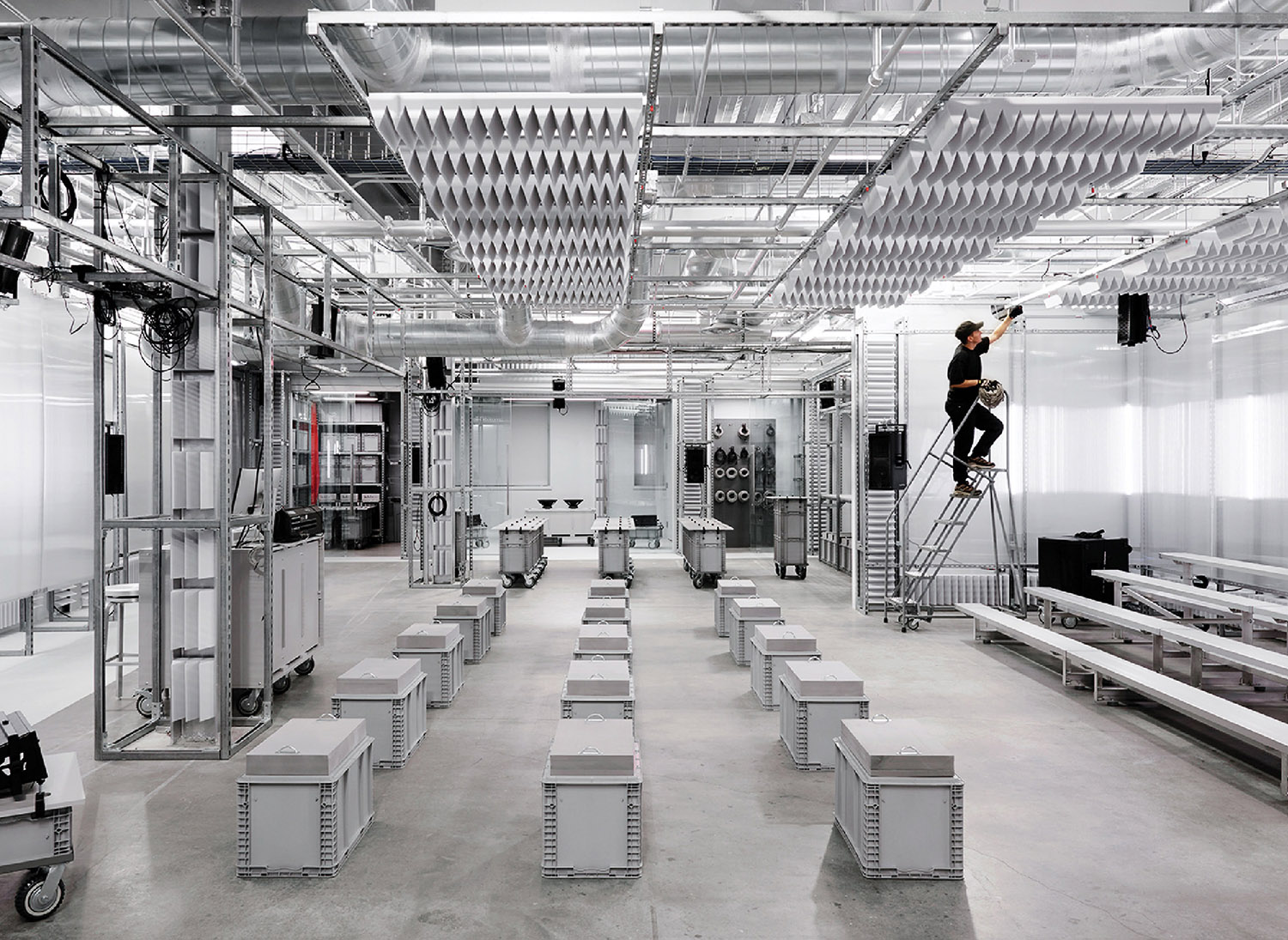Tsao & McKown Designs a Berkshires House for Friends
Not just anyone can buy the services of Calvin Tsao and Zack McKown. “We do homes only for people we know intimately,” Tsao says. “The challenge and pleasure is to design a home rather than a house that could be inhabited by anyone.”
The couple who commissioned Tsao & McKown Architects to build a house in the western Massachusetts town of Alford were longstanding friends of the Interior Design Hall of Fame members. “We visited the site often, walking the fields to figure out how to inhabit the land. Our friends were in love with the view. That’s all they could talk about,” McKown recalls. The 20-acre property lies on the slope of a knoll, and the Berkshire Hills in the distance ultimately dictated the orientation of the house.
> See the project’s resources here
A postcard panorama, however, was definitely not the goal. As McKown explains, “There would be a specific view from the kitchen, during breakfast, and another from the bedroom, in the evening, and so forth.” To make that possible, Tsao adds, “We realized that a normal, orthogonal build-ing wouldn’t do.” The 7,000-square-foot house instead follows the path of the sun, resulting in a C configuration composed of smaller asymmetrically angled volumes. Those angles allow the large windows on the outward-facing side of the C to frame unique mountain scenes.
Meanwhile, the inside of the curve “provides a center, so you’re not always radiating out,” Tsao says. It also serves as a front courtyard, approached through a porte cochere that slices through the C to separate the garage from everything else on the main level. “There’s a sense of arrival and of penetration into the house,” he continues. From here, the house presents itself as three wings with juxtaposed pitched and shed roofs. “There is a weaving of volumes and planes that fold the same way the building folds,” McKown says. There are also very few windows around the courtyard. The exterior is dominated by gray-stained cedar, zinc, granite, limestone, and slate, all local materials.
Then, immediately visible from inside the entry, the angled window wall opposite dissolves into the landscape. Near the glass floats the living area’s main seating group. It’s counterbalanced by the weight of two massive side-by-side lime-stone-clad alcoves. One contains a reading nook, the other a freestanding blackened-steel fireplace. “You can literally curl up with a book next to the fireplace,” McKown says. But Tsao believes it’s misleading to even use the word fireplace: “It’s really a small room with fire inside.”
From the living area, the main level curves away in both directions—with shifting perspectives shaped by the angled walls and ceiling. The dining area and kitchen are to one side, the study and master suite to the other. “Every space is pretty discrete, despite the fact that there are no privacy issues, no need to close doors,” Tsao says, explaining that the husband and wife like to feel connected to each other even when they’re at opposite ends of the house. McKown adds, “We listened to all their narratives about open space versus intimate space.”
He and Tsao also listened to narratives regarding a fascination with natural tones. Shades of celadon, bone, ivory, chalk, linen, and wheat whisper differently in every season, absorbing and reflecting the greens of spring and summer or complementing the browns and grays of winter. The subtle palette ties in with the cocoonlike shapes of the upholstered seating as well.
The most sybaritic spot in the house may be the master bathroom’s freestanding tub, carved out of a single piece of limestone. “Its proportions are based on those wonderful old English tubs found in sanitariums,” McKown notes. The layout of the bathroom allows the wife to soak in the tub in relative seclusion, while her husband is in the huge glass-box shower that cantilevers over the lawn. As for the concrete vanity counter’s integral double sinks, Tsao compares them to a swimming pool that has a “shallow end,” for a bar of soap, and a deeper main basin.
To reach the home office, the gym, and the gallery for ceramics, the couple descend a level from the master suite. At the very top of the house, past the guest quarters, the broad staircase terminates at a small sitting room. It’s a belvedere for drinks at sunset.
Project Team:
Tsao & Mckown Architects: Richard Rhodes; Drew Stuart; Mark Anderson; Randi Mag-Eli. Wald Studio: Lighting Consultant. Arnold Associates: Landscaping Consultant. Robert Silman Associates Structural Engineers: Structural Engineer. Bodak-Cameron Engineering: Mep. J.F. Graney Metal Design: Metalwork. Peter D. Whitehead Builder: General Contractor.


