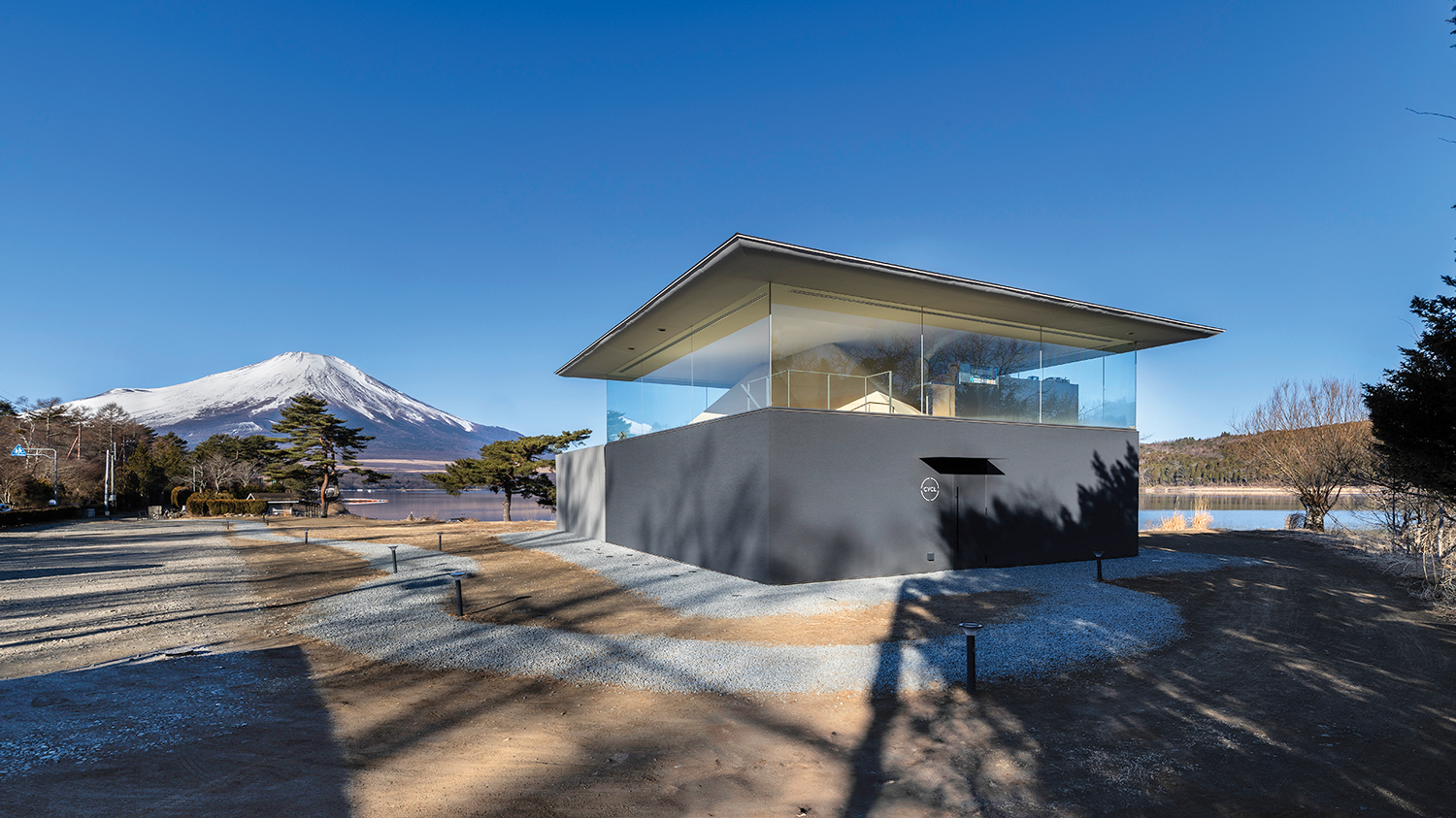Tsingpu Yangzhou Retreat by Neri & Hu Design and Research Office: 2018 Best of Year Winner for Green
Challenged to convert a site dotted with small ponds and a hodgepodge of single-story structures into a cohesive boutique hotel, Interior Design Hall of Fame members Lyndon Neri and Rossana Hu hatched an effective strategy: to overlay the 45,000-square-foot complex with a grid of partially enclosed walkways. Constructed of reclaimed gray brick, the passageways structure the compound into a series of courtyards, some sheltering minimalist gardens and water features, others housing guest suites and amenities. The corridors’ narrow proportions and slatted walls conjure a play of light and shadow, force a long perspective, and frame vantages of the scenic surroundings. “The design was inspired by vernacular Chinese architecture, in which the courtyard gives hierarchy to the spaces and creates an overlap between interior and exterior,” Hu states.
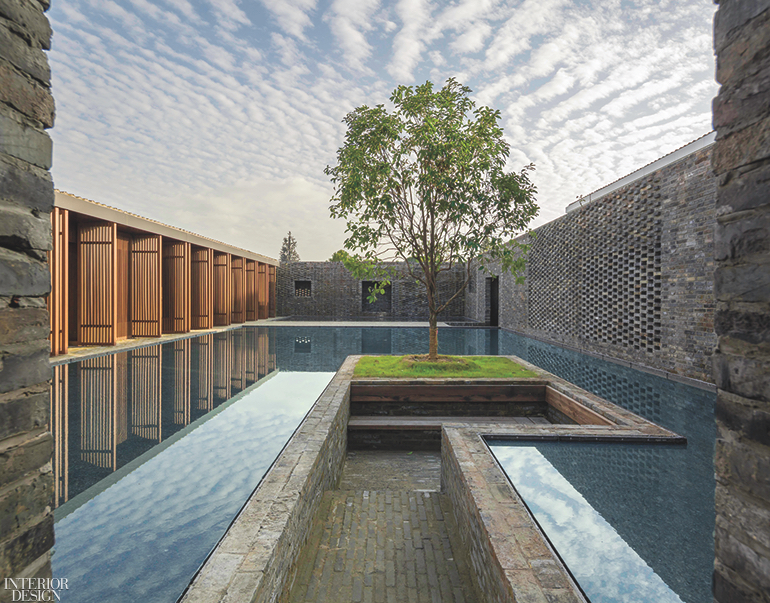
The Tsingpu Yangzhou Retreat project entailed repurposing and renovating existing structures—including a former warehouse that now hosts a restaurant, a theater, and an exhibition space—as well as erecting new ones, among them a lakeside pavilion containing four of the 20 suites. As in the rest of the hotel, the sleeping quarters feature custom furniture and lighting—down to the walnut vanities in the sybaritic terrazzo-clad bathrooms. Says Neri, “The rustic materiality and layered spaces redefine tradition via a modern architectural language.” For a more literal interpretation of the past, guests can partake in bonsai workshops.
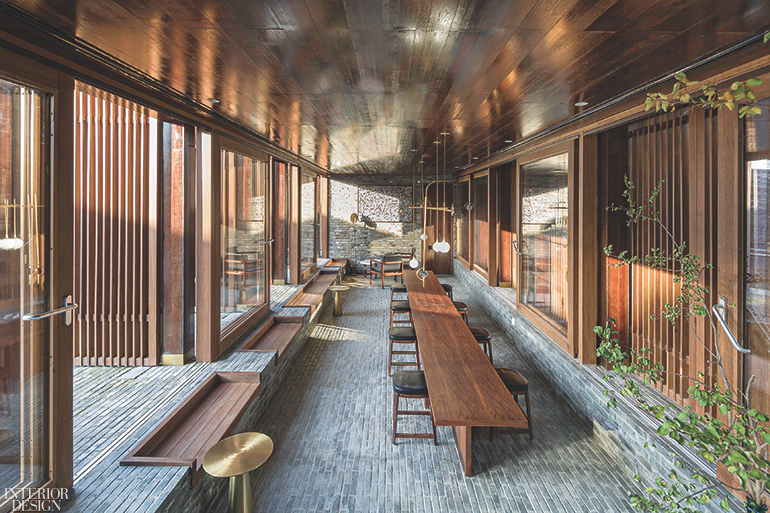
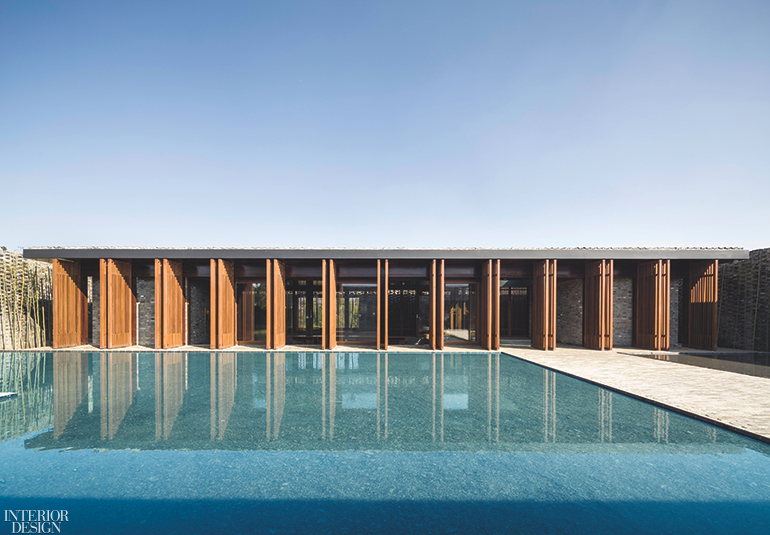
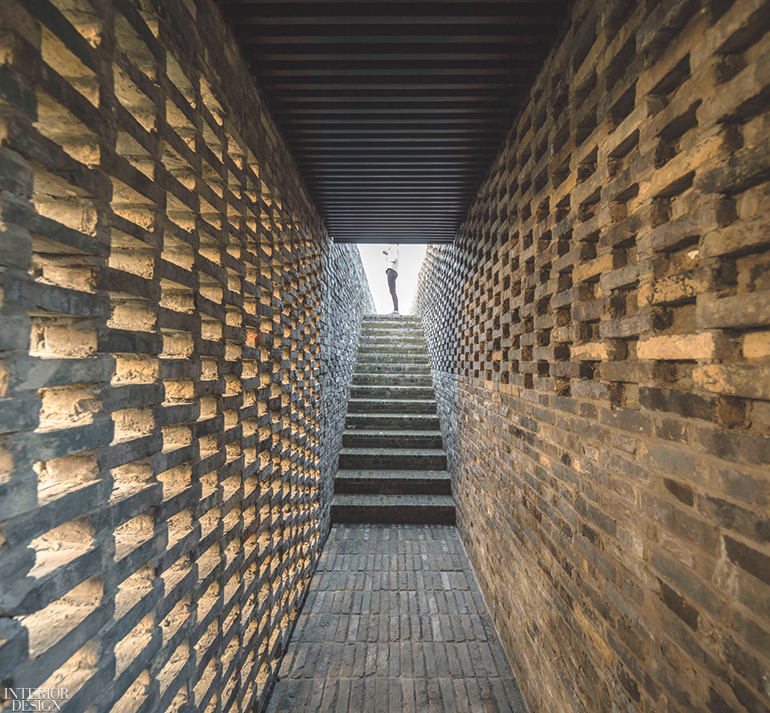

Project Team: Federico Saralvo; Ziyi Cao; Fong Huang; Sela Lim; Zhao Lei; Valentina Brunetti; Nicolas Fardet.
> See more Best of Year Project Winners from the December 2018 issue of Interior Design


