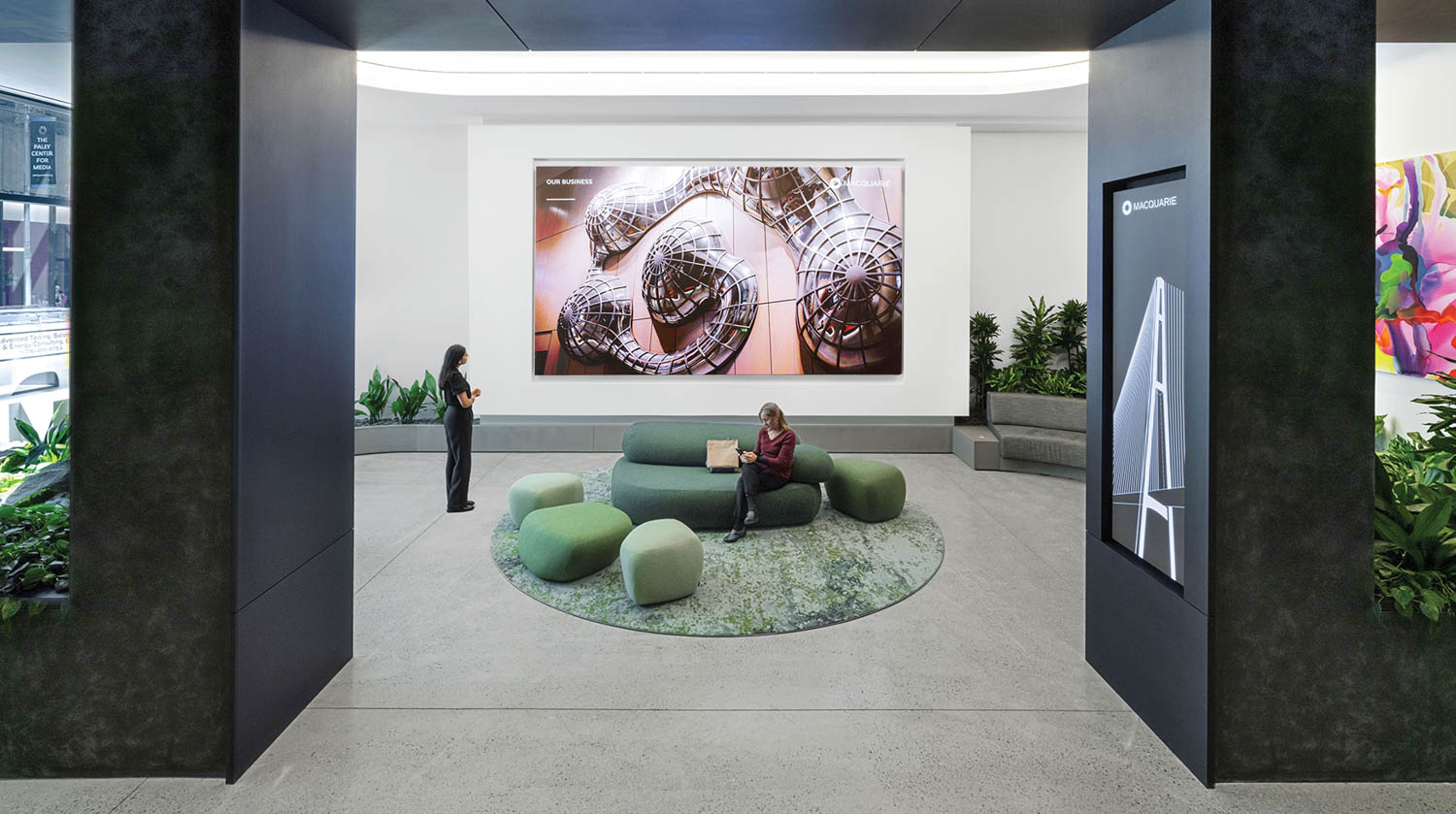Turn A Paint Factory Into An Innovation Factory
Students at Denmark’s IBC International Business College get schooled in organizational management, professional development, and the finer points of entrepreneurship. As for learning about creative business practices and the
impact of design on the workplace—it turns out that IBC’s annex, aka the “innovation factory,” is an object lesson. Constructed in 1978 in the center of the port city of Kolding, the building originally housed manufacturing and administrative facilities as the headquarters of GORI, a maker of paints, stains, sealants, and other wood finishes.
The two-story, 138,000-square-foot structure was revolutionary at the time, its remarkably open plan commingling executive and production departments. Equally forward-thinking was the company’s belief that incorporating leisure activities and fine art into the office environment would boost morale and productivity. Ping-pong tables and badminton courts flanked the double-height manufacturing hub, where bottling tanks were painted with colorful geometric compositions by a Parisian artist associated with Jean Arp and Sonia Delaunay. An those tanks remain as the focal point of the building’s new use.
Schmidt Hammer Lassen Architects‘ transformation—from groundbreaking factory to enlightened education facility—involved a dose of serendipity, John Lassen explains. After GORI was bought out, and its new parent company moved production away, Kolding’s mayor enlisted IBC president Jørgen Houmann to help sell the property. Houmann already knew it very well: he happened to have been GORI’s CEO when the headquarters was built. Once he started touring it with prospective buyers, touting its unique features, he got to thinking, Why are we not moving here ourselves? So he snapped it up. “Jørgen’s right back where he started!” Lassen says with a laugh. So, to some extent, is the architect. Having completed IBC’s main building, he was hired to implement a simpatico design at the annex.
“This building is very famous in Scandinavia,” Lassen continues. “It was one of the first to be constructed of laminated wood beams—the structure is fabulously simple. It was also one of the first open-plan spaces in Denmark.” He sought to preserve the aura of expansiveness as well as original factory elements that spoke to its new purpose as an incubator of business innovation. Many of those features were simply cleaned. The geometric-painted tanks and the Douglas fir facade were left untouched. “All that wood allowed GORI to use the building itself as a laboratory,” he notes. “Every time they developed a new sealant, they tested it on the exterior.”
Inside, Lassen adds, the Douglas fir was “a very soft wood for the factory workers to look at.” That’s now even more true for IBC’s rotating cast of students, professors, and guest lecturers, thanks to his dramatically angular intervention in the double-height volume at the heart of the building. Defining programmatic spaces, a canted plane of Douglas fir–treated with lye and oil to look ethereal–doubles as the roof of an auditorium and the ramp up to an open seminar venue. This large auditorium and a smaller one, both raked, rise from a long reflecting pool that acts as a sort of connective tissue. Floating over the water between the auditoriums, a Douglas fir platform serves as an impromptu hangout spot.
An ambient trickling, which muffles other sounds, emanates from the meditative pool. It can also take on a more dynamic look, courtesy of color-changing LED’s and a pump that can raise the water level and create geyser-esque fountains. “I’ve been there during big parties, with the ripples of colored water reflected on the ceiling. It’s pretty fantastic,” Lassen says. Reflections in the mirrored structural columns reiterate the aqueous vibe.
Screening the pool from a row of glass-fronted classrooms, planters sprout leafy bamboo shoots. Delightfully, exotic songbirds inhabit a pair of aviaries between the planters, while a green wall anchors the pool’s far end. And coaxing in precious Scandinavian sunshine are two runs of existing skylights. Lassen complemented them with a stretched ceiling system. A double-layered composition of canted triangles, down lit by moodily glowing LED’s, caps the auditoriums and much of the surrounding space. “We discussed for a long time how we should address the ceiling. We considered all the usual treatments,” Lassen recalls. “Then I saw a Swiss museum that used this system, and I said, ‘Wow, I think that is the idea.'” Hiding ventilation, sprinklers, and other mechanicals as well as improving acoustics, the membranes are furthermore removable if access to said mechanicals is needed—or if the building gets yet another new lease on life, way down the line.
Project Team
Jette Birkeskov Mogensen (Project Architect); Thor Thorvaldsson; Mette Skakkerbaek; Oleki Ilerich; Malenek Jaersgaard Meredin; Peter Volstedlund; Carolin Merkle: Schmidt Hammer Lassen Architects. Bjarnhoff: Lighting Consultant. Alectia: Fire Consultant. Rambøllgruppen: Structural Engineer, MEP. AZ-Snedkeriet: Woodwork. Jobo Rustfristål: Metalwork. MT Højgaard: General Contractor.


