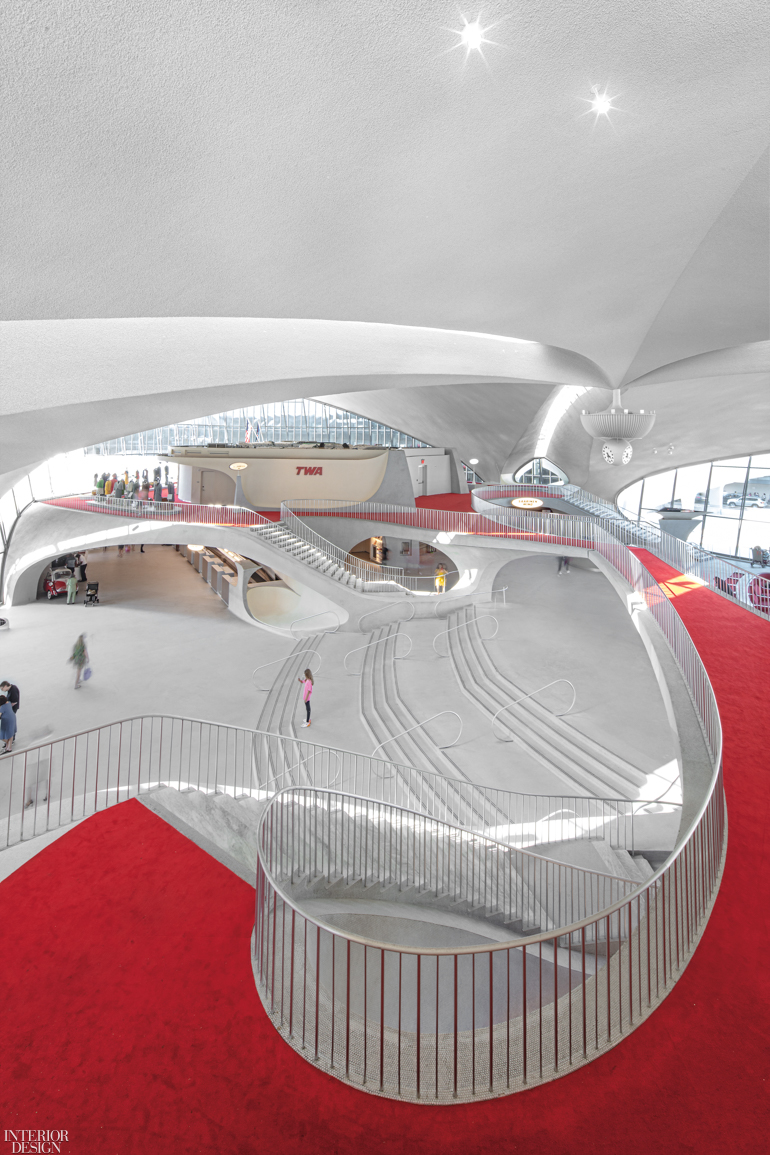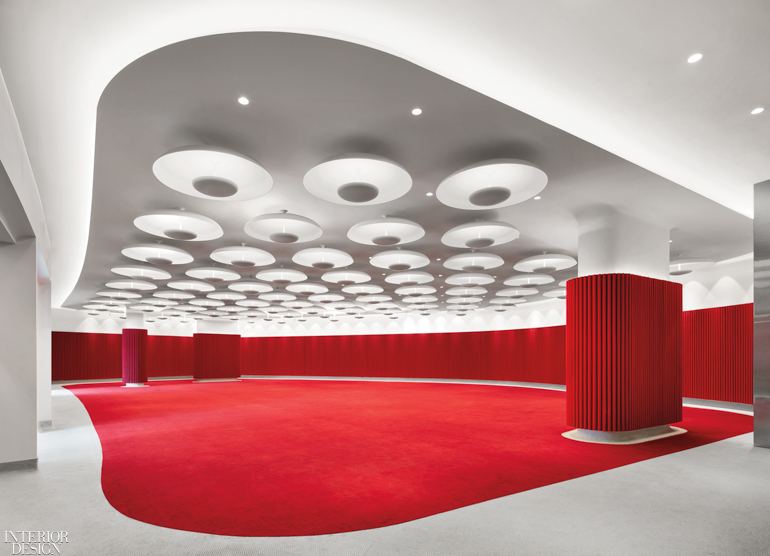TWA Hotel by Beyer Blinder Belle Architects & Planners, INC Architecture & Design, Lubrano Ciavarra Architects, and Stonehill Taylor: 2019 Best of Year Winner for Hospitality Transformation
Thanks to a multi-firm collaboration, the TWA Flight Center—designed by Eero Saarinen, built in 1962, and mothballed in 2002—is back, transformed into the lobby of the new TWA Hotel at John F. Kennedy International Airport. After overseeing a decade-long series of restoration efforts on the shuttered landmark, Beyer Blinder Belle spearheaded its redevelopment and restored such elements as the first-class mezzanine lounge while satisfying current hospitality needs and codes. INC Architecture & Design was responsible for turning a baggage-claim area into a small ballroom—the only major intervention in the terminal proper—as well as creating a three-story subterranean events center below the adjacent tarmac. The stratification of woods and metals on the walls is offset with backlit clerestories that prevent the underground spaces from feeling claustrophobic. Lubrano Ciavarra worked with the hotelier from the beginning to develop the master plan that won the RFP. The firm designed the hotel as a pair of seven-story, steel-and-glass towers, which connect to the terminal by the tubes that originally led to plane-boarding satellites, plus the roof deck with a stunning lap pool. Stonehill Taylor was in charge of outfitting the 512 guest rooms, furnishing them with Saarinen’s seminal pieces.
See Interior Design‘s article on the project from our September 2019 issue





Project Team: Beyer Blinder Belle Architects & Planners: Richard W. Southwick; Miriam Kelly; Joe Gall; Susan Bopp. Inc Architecture & Design: Adam Rolston; Drew Stuart; Gabriel Benroth; Hilary Kroll; Louisa Revitte; Sejung Kim. Lubrano Ciavarra Architects: Anne Marie Lubrano; Lea Ciavarra; Dale Lunan; Josh Barkan; Heather Dela Cruz. Stonehill Taylor: Michael Suomi; Sara Duffy; Deedee Sanchez; Lauren Gorgano; Steven Eshelman.
> See more from the December/January 2020 issue of Interior Design


