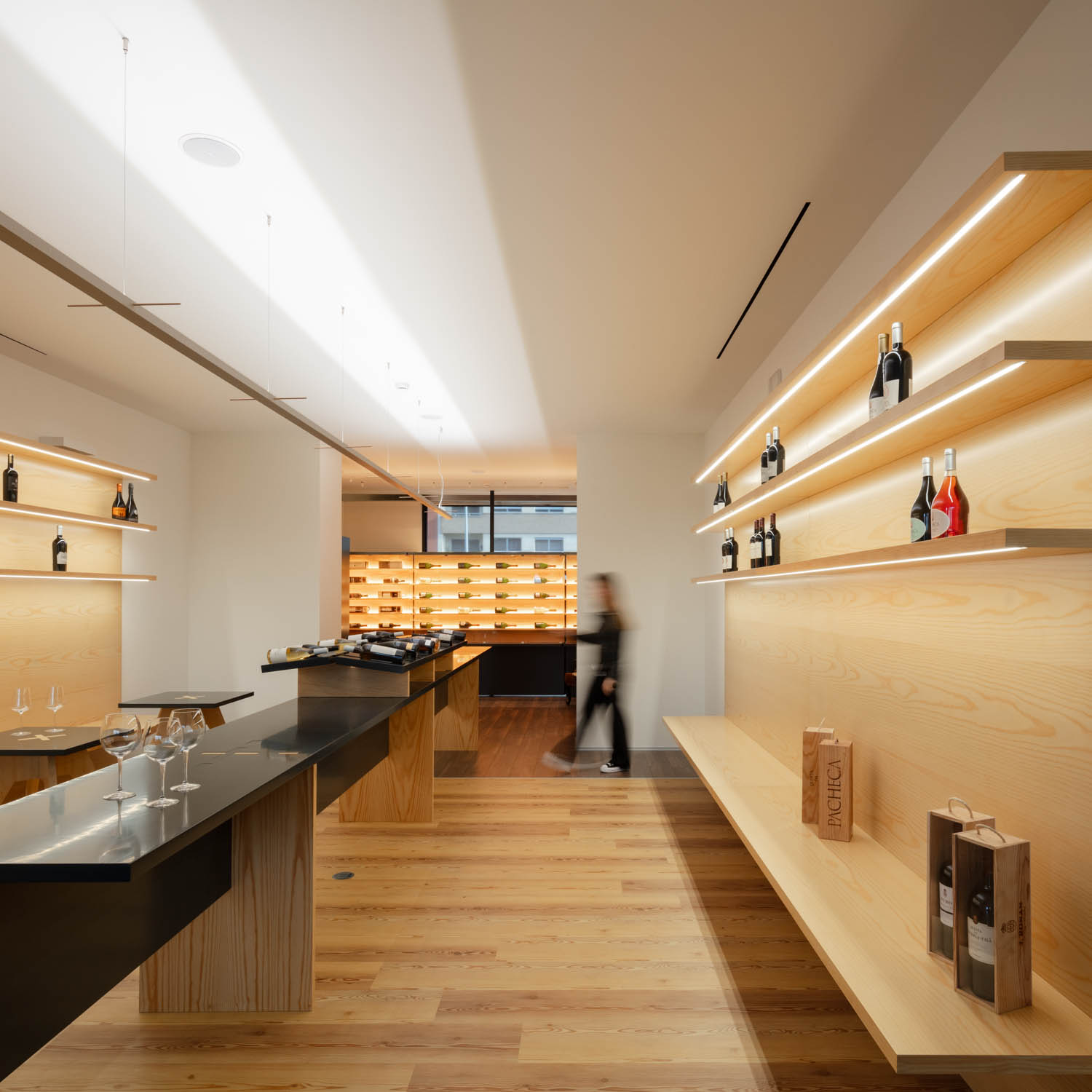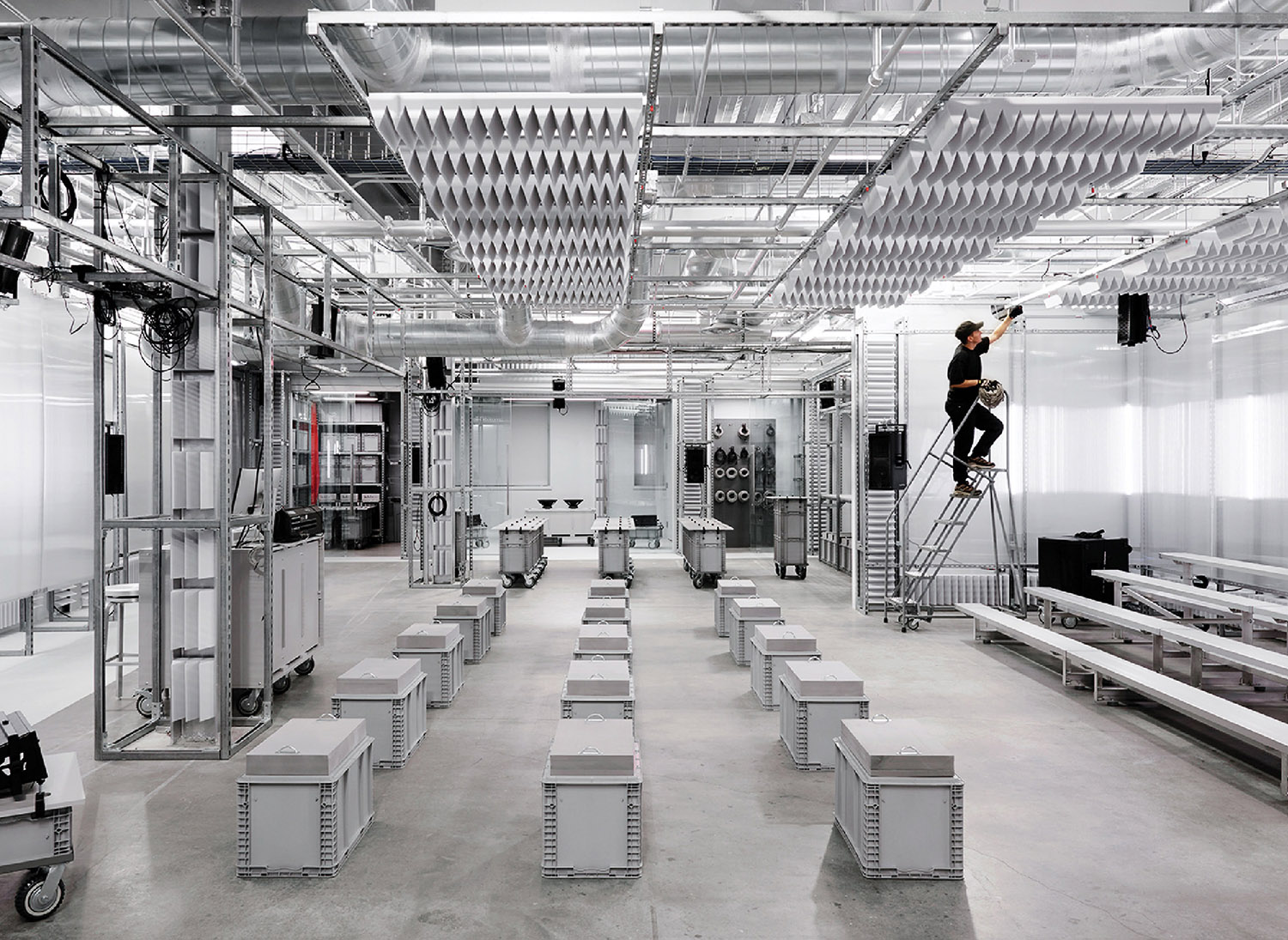Two Firms Collaborate on an Elegant Extension to the Nanaimo Airport on Vancouver Island, British Columbia
The beginning of the COVID-19 pandemic, February 2020, may seem like an inopportune time for Nanaimo, a small port city on Vancouver Island, British Columbia, to open a 16,000-square-foot expansion to its airport. But Nick Foster, a principal of the Office of McFarlane Biggar Architects + Designers (OMB), the Vancouver-based firm that helmed the $13-million project in association with Checkwitch Poiron Architects, disagrees. “It was a stroke of luck, really” he says, pointing out that the addition, which includes a generous new passenger lounge and dedicated security-screening area, substantially increased the size of various spaces that had been hubs of congestion and potential virus transmission. Social distancing was not going to be a problem.

The expansion, necessitated by a surge of growth on the island in recent years, is the first phase in OMB’s 55,000-square-foot master plan for the terminal, which anticipates tripling the size of the original building by 2035. Most of the old structure will be pulled down eventually because it doesn’t meet current seismic codes (Canada’s version of the San Andreas fault runs close by).
Creating a sense of safety and security is one of OMB’s prime mantras when it comes to airport design, a category the firm has tackled many times. “The goal that drives everything is to reduce passenger anxiety,” Foster notes. “We know the psychology of people as they first arrive at airports. There’s usually a high degree of anxiousness—they don’t know where they have to go, where they check in, if they’re going to have to line up, if they’re late. As they slowly make their way through the airport to the departure lounge, that’s where we put a lot of our energy—the areas where people actually spend time—to make them as nice and pleasant as possible.”

One key to easing traveler apprehension: “Clear wayfinding that doesn’t rely on signage,” Foster reports. The interior articulation of a building can provide visitors with a strong intuitive sense of the right direction. “Nanaimo is a good example of that,” he continues, noting that passengers progress from wood-clad spaces at the center of the structure toward much brighter areas at the perimeter, to which they’re instinctively drawn. “It gradually opens up to vistas on the runway side in a kind of natural metaphor for taking flight. When they build more phases, this will become even more pronounced.”
Foster is referring to the addition’s modular structure, a system of repeating 20-foot-wide bays that can be replicated endlessly to accommodate future growth without disrupting day-to-day activities. An integrated architectural and interior solution, the modularized forms, with their barnlike pitched roofs, are legible throughout the facility. Inside, the angular drywall-clad ceiling volumes, flanked with rows of hemlock slats, suggest the coal mines that once peppered the island, while the modules’ soaring glazed end-walls face the runway—the direction of travel. Outside, V-shape steel columns inspired by the island’s Kinsole railway trestle, one of the largest timber bridges in the world, brace the entire structure.

The modules’ unifying effect is fortified with a subtle but distinctive material palette that leans heavily on local sourcing and services. The aforementioned hemlock is an area wood. Walls are clad in maple veneer, “which is very inexpensive, but by giving it a bit of attention and detail, we’ve been able to elevate it,” Foster says, noting that using island products often made economic sense: “All the gate counters are made of solid stone that comes from a quarry down the road and turned out cheaper than conventional millwork would have been.”
The granite ties into the terminal’s elegant but subdued atmosphere. “We were going for a Scandinavian/Nordic aesthetic,” Foster concludes. “Because the building has such an expressive interior spatial quality, we wanted to keep the palette very calm and quiet to reinforce that strong volume. It worked quite successfully—it’s a very calm space to be in.”





