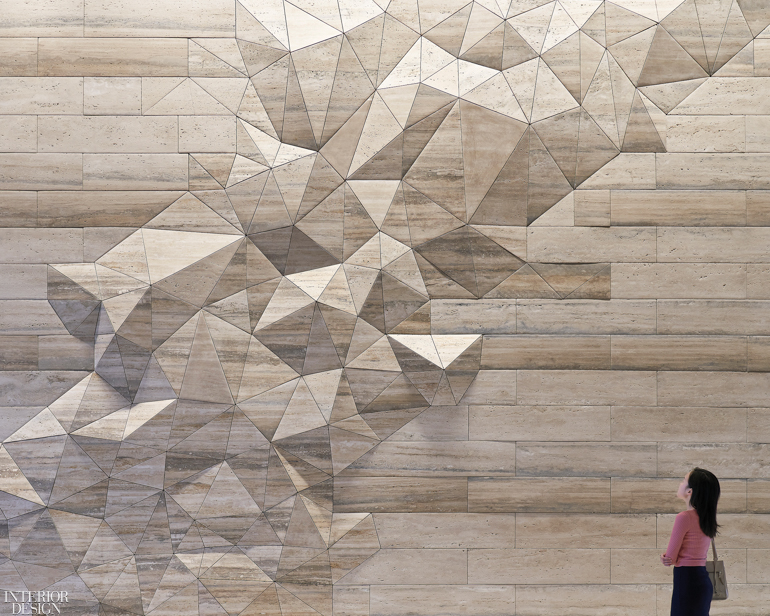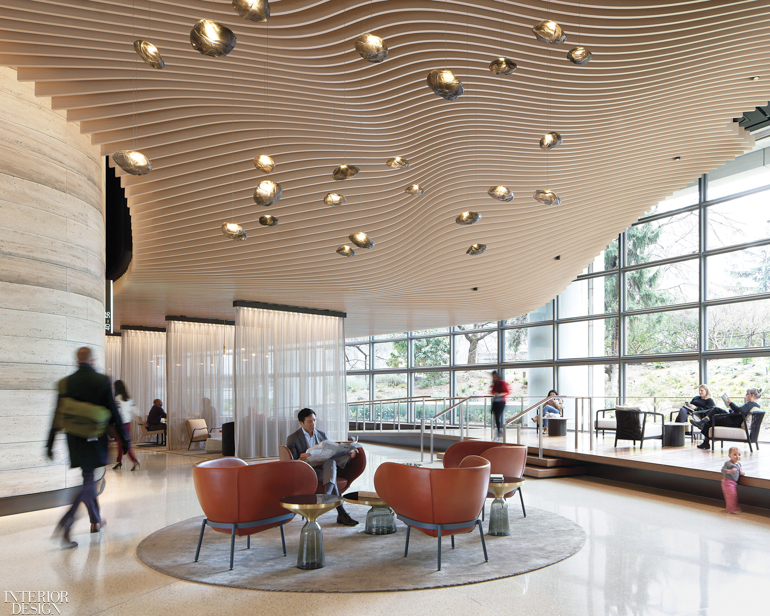Two Union Square by NBBJ: 2019 Best of Year Winner for Commercial Lobby
When NBBJ first designed iconic 56-story Seattle skyscraper Two Union Square, “work” was a 9-to-5 activity relegated to cubicles and corner offices. That was 1989. Nearly three decades later, when it returned to refresh the building’s public spaces, things were quite different, the address now catering to a highly mobile, tech-centric workforce accustomed to toiling in communal areas. So the team re-envisioned the 86,000 square feet as a series of human-centered and -scaled “social landmarks,” senior associate Sarah Steen explains. “We concentrated on adapting the design to the evolving nature of work.”
The renovation resolved spatial discontinuities that had resulted from ill-conceived modifications in the intervening years while preserving some original elements: the main lobby’s grand staircase, a moody fireplace lobby with an oculus skylight, and a landscaped cascading courtyard.
New interventions reference organic motifs. The travertine wall’s faceted protrusion was inspired by tectonic activity in the Pacific Northwest. The ceiling plane is animated by an undulating wood-clad canopy. Artfully integrated lighting mimics natural illumination via indirect cove and concealed LEDs. Equally bright: The client credits the building’s high retention rate and nearly 20 percent increase in rental rates to NBBJ’s efforts.





Project Team: Anne Cunningham; Daniel Cockrell; Jason Miller; Robert Leykam; Sarah Oliver; Taylor Mogan; Randy Fischer; Eric Levine; Nate Holland.
> See more from the December/January 2020 issue of Interior Design


