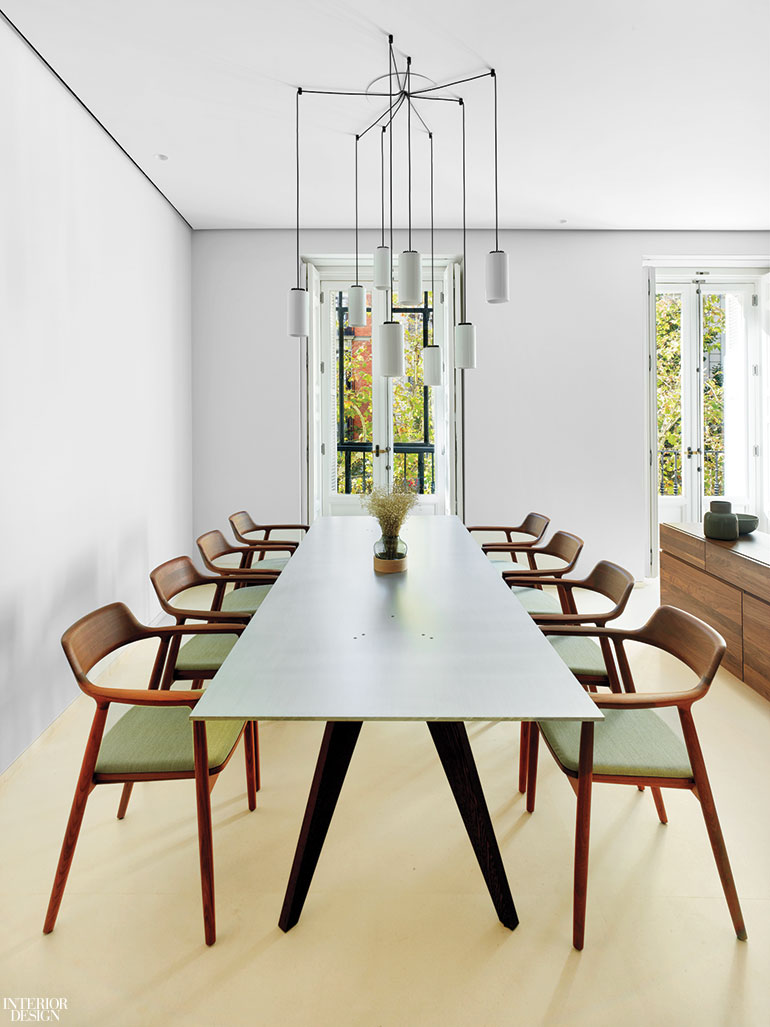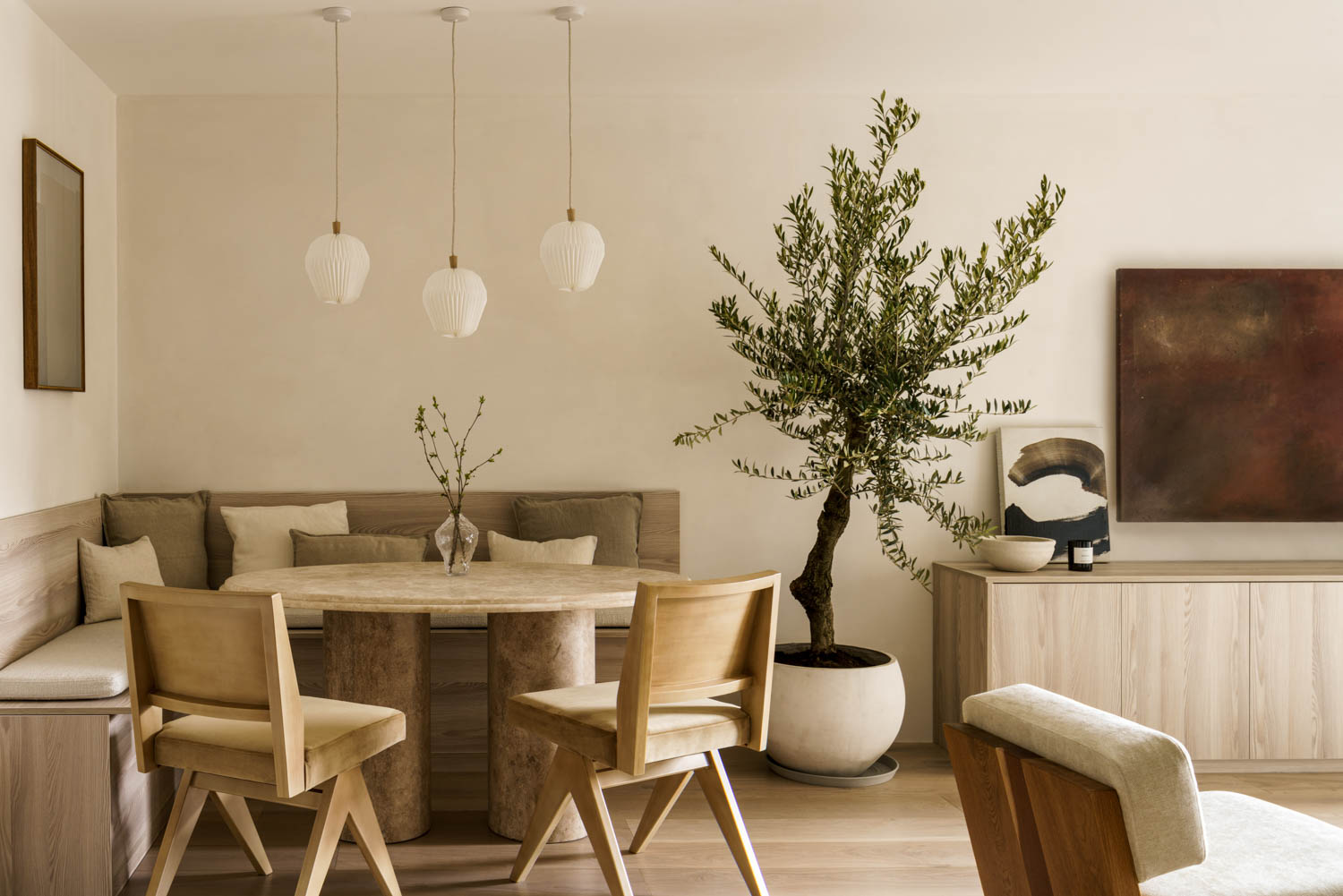U-Labprojekte Elevates Multigenerational Living With a Pied-à-Terre in Madrid
Those familiar with Madrid know Calle de Serrano well. The prominent, tree-dotted boulevard is a central artery coursing with Spanish glamour. Lined with embassies and stately 19th-century balconies and rhythmic pediments, its storefronts offer posh boutiques and restaurants with the occasional outdoor café. The lushly planted sidewalks of the Salamanca district conclude here with big, cinematic roundabouts with some of the capital’s priciest real estate nearby. A walk amid the street’s old-school grandeur, however, turns up the occasional minimalist facade or contemporary art installation, turning the palazzo-style blocks into a backdrop for design experimentation. This kind of contrast between old and new happens inside the neighborhood’s residential buildings, too. One such example is an apartment by U-Labprojekte, a small, forward-thinking studio fond of manipulating simple materials to profound effect.
The six-story building, which dates to the 1880’s, was mostly residential before three units on the second floor were converted to a language school. That school is now a single 3,200-square-foot pied-à-terre owned by a Brazilian couple, based in São Paulo but in love with Madrid. The husband and wife, who travel often to the Spanish city with their 12-year-old daughter and her paternal grandmother, retained U-Labprojekte for the project. They were looking for a contemporary residence that would honor Madrid’s history and architecture but also provide the flexibility necessary for multiple generations living together. U-Labprojekte co-founders Markus Lassan and Sonia Simón Mateo responded with an environment that combines fine craftsmanship with the Corbusian notion that a house is a machine for living in.

They began with a gut renovation, stripping the space down to its basic U shape. “That way, all layout possibilities were available to us,” Lassan begins. “We could conceive the apartment as one large space.” The blank-slate approach also served to open up all of the apartment’s perimeter windows. Next, he and Simón Mateo devised four volumes to serve as the main kitchen and three of the apartment’s four bathrooms. These boxes not only impose order on the fluid plan but also conceal structural and mechanical elements. Further demarcation comes from the addition of sliding walls between the open public zone on one side of the U and the master bedroom on the other side, and between the master and the daughter’s and grandmother’s rooms. The bedrooms are like “self-sufficient mini-units,” Simón Mateo notes, since they each have their own closet and bathroom (although the daughter shares the grandmother’s). The in-law suite even has its own kitchenette. The sleeping wing also contains a den with en suite bathroom that can become a bedroom when a guest visits.
Now with ample separation capabilities in place, Lassan and Simón Mateo inserted a geometric language and a tight materials palette to tie together all the spaces and parts, moving or otherwise. Oak and limestone figure heavily in the composition, the former used for the majority of paneling and ceiling planes, the latter for flooring throughout, except for a swath of lapis-blue slate in the master bathroom. Glass is prominent as well: Tinted mirrored triangles of it front a wide closet in the entry; clear panels form the volume enclosing the kitchen. “Natural, noble materials really amaze us, especially wood, with its elegance and aura of life,” Lassan says. He should know. He spent three years apprenticing as a cabinetmaker before becoming an architect.

Furnishings, whether custom or curated contemporary pieces, are in the same streamlined vein. “A space only works if there’s symbiosis between architecture, interior design, and furniture,” Simón Mateo states. The architects’ love for wood unifies the kitchen and dining/living areas, as witnessed in stools and armchairs by the likes of Naoto Fukasawa, Ib Kofod-Larsen, and Formstelle. U-Labprojekte’s design for the lengthy dining table, however, skews industrial with its top of 1/3-inch-thick aluminum plate.
Aesthetics soften in the bedrooms, although an overarching simplicity reigns. With essentially just a bed, a wool-blend rug reminiscent of a watercolor painting, and a pair of colored glass floor lanterns by Sebastian Herkner, the master is restrained yet warm.

Directly behind the master is the daughter’s bedroom, a bit more playful with a treelike floor lamp by the architects and colorful modular seating by Patricia Urquiola. A tidy volume in natural and blue- or white-lacquered oak contains storage and two single mattresses, in case she has a sleepover with a friend. Should they stay up late and get too rowdy, not only are the parents just a sliding door away but so is grandma. Her bedroom suite, which includes a Rodolfo Dordoni sofa, adjoins on the other end.
Project Team: Teresa García Sánchez; Manuel Bosch: U-Labprojekte. Transversal 6: Lighting Consultant. Smart Business & Home: Audiovisual Consultant. R. Urculo Ingenieros Consultores: MEP. Obras Y Reformas Vera: General Contractor.


