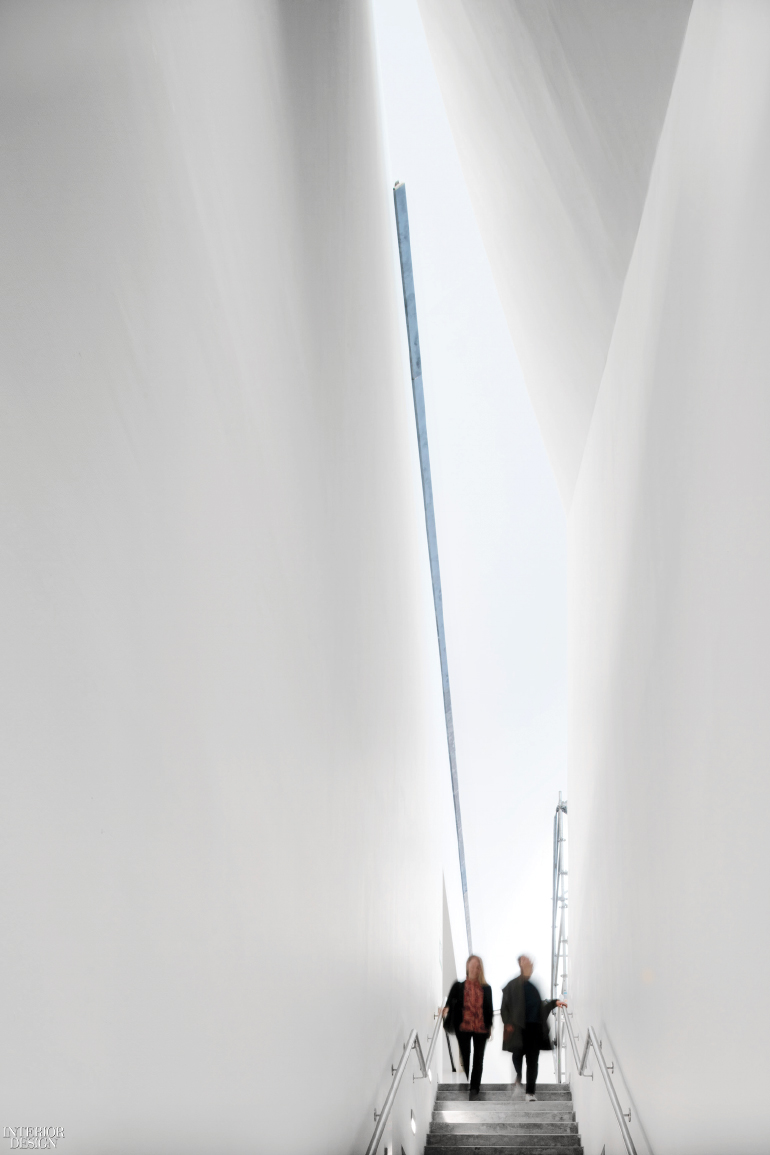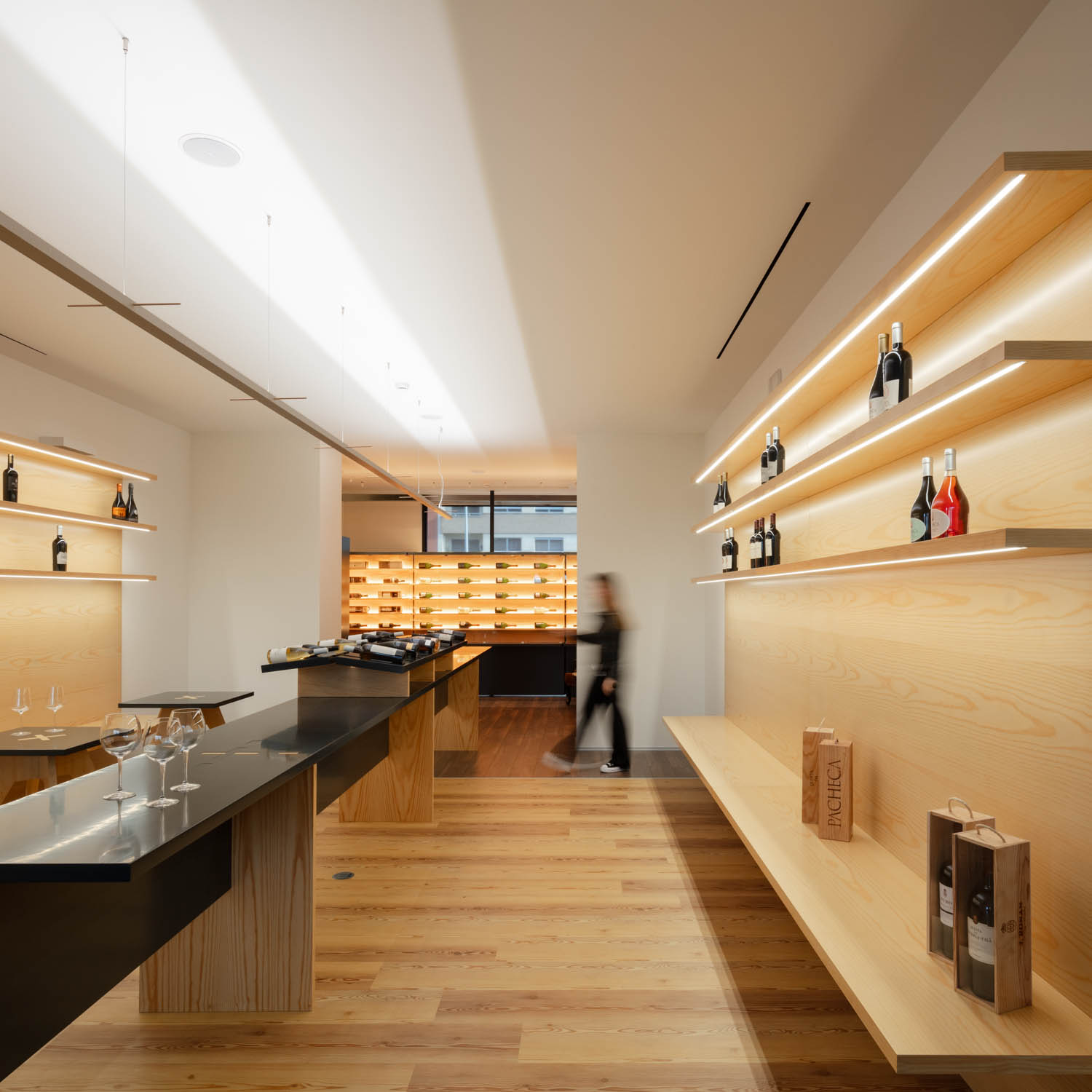University of Toronto John H. Daniels Faculty of Architecture, Landscape, and Design by NADAAA: 2017 Best of Year Winner for Higher Education
Designing a space that will, in turn, inspire great design. That was the heady task that principals Nader Tehrani and Katherine Faulkner undertook at this undergraduate and postgraduate facility. What they accomplished is a rich mix of old and new, patina and polish.
Beginning with an 1875 seminary in a spiky Victorian Gothic style, Tehrani and Faulkner retained the pointed windows and the herringbone parquet. Behind the building, they added a 111,000-square-foot wing with, Tehrani says, “a very spare palette” based on concrete and birch with accents of construction yellow. Faulkner adds, “Ensuring that the details were handled well took some extra effort. This building is for designers, and they’ll be looking closely.”

Larger lessons from the new wing are about spatial complexity. The “beating heart of the school,” as she puts it, is a long and lofty studio that opens up to rooms below as well as to the sky above, thanks to a spectacular roof structure that blends skylights and drainage into undulating drywall forms. “The space is a signal to the larger city: This is the kind of school we are.” And the kind of architects she and Tehrani are.


Project Team: Richard Lee; Tom Beresford; Alda Black; Amin Tadj; Timothy Wong; Marta Guerra Pastorien; James Juricevich; John Houser; Parke MacDowell; Dane Asmussen; Laura Williams; Peter Sprowls; Noora Al Musallam; Tammy Teng; Wesley Hiatt; John Mars; Mazyar Kahali; Jonathan Palazzolo; Kian Yam.


> See more from the December 2017 issue of Interior Design
> See all 2017 Best of Year winners and honorees


