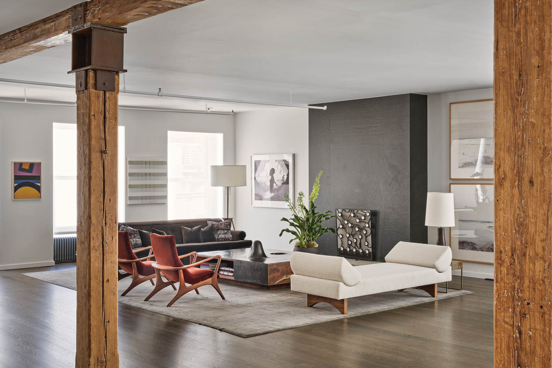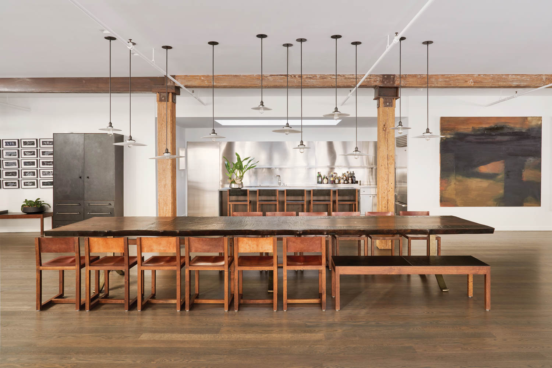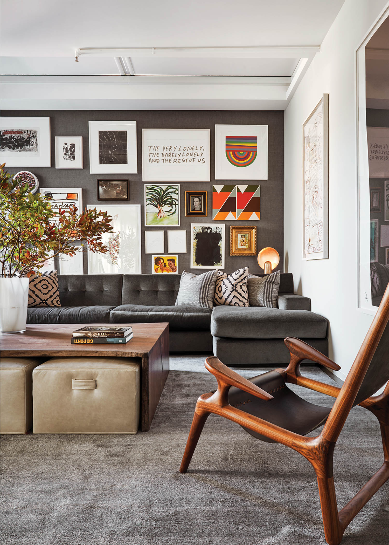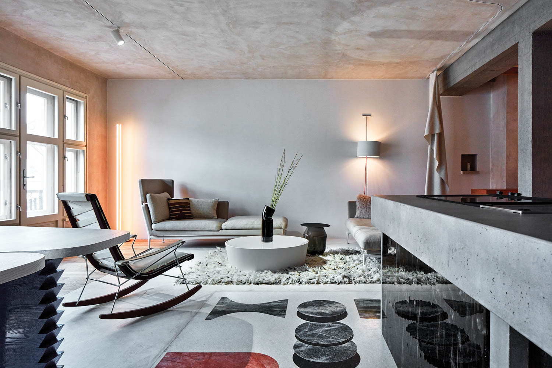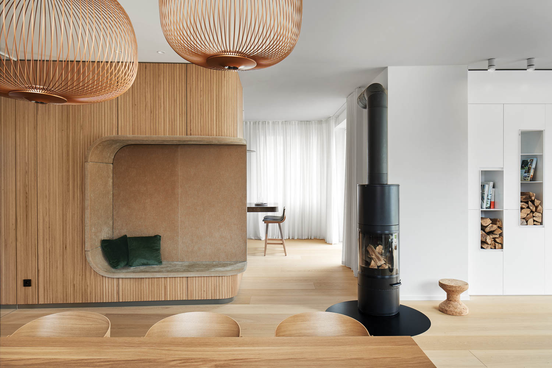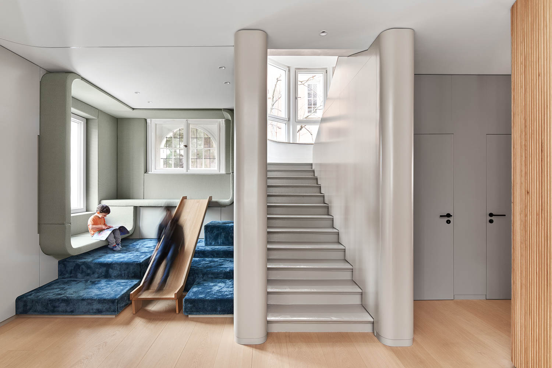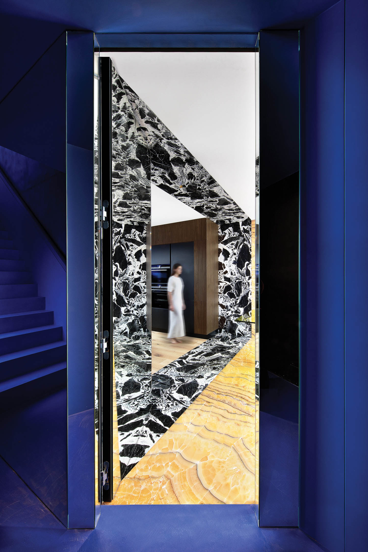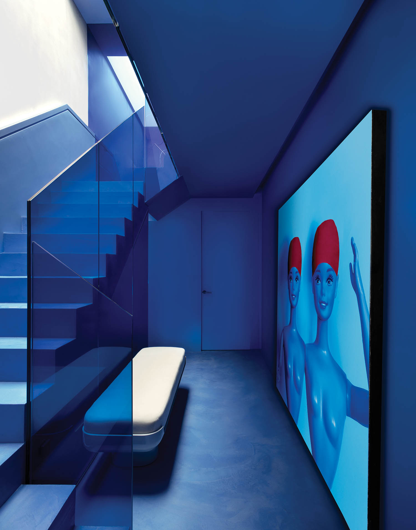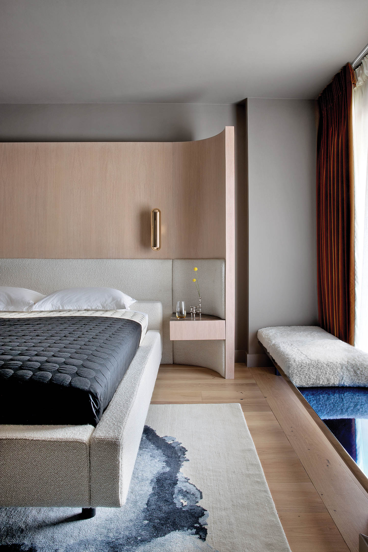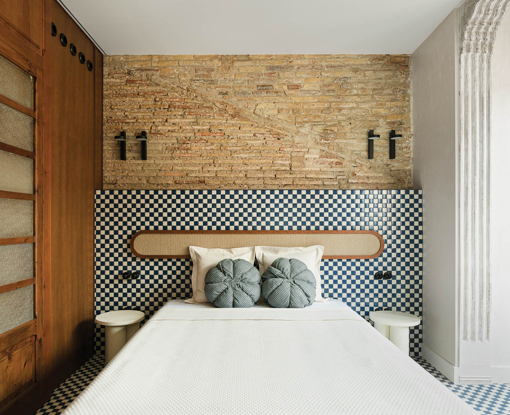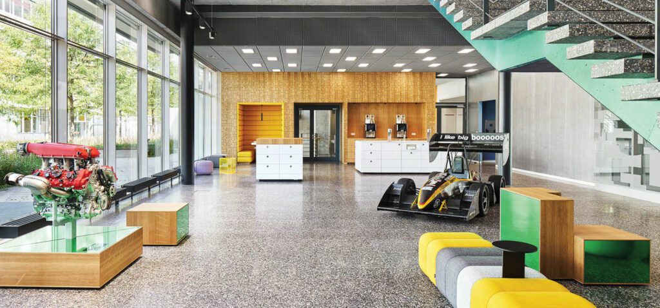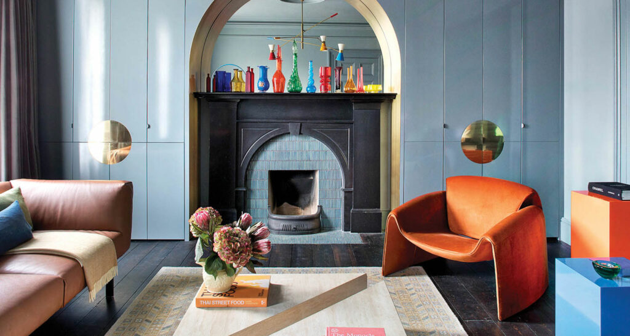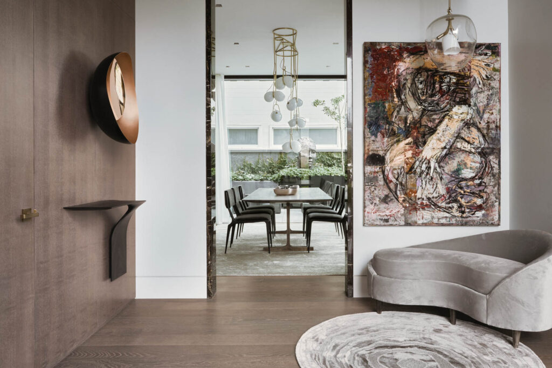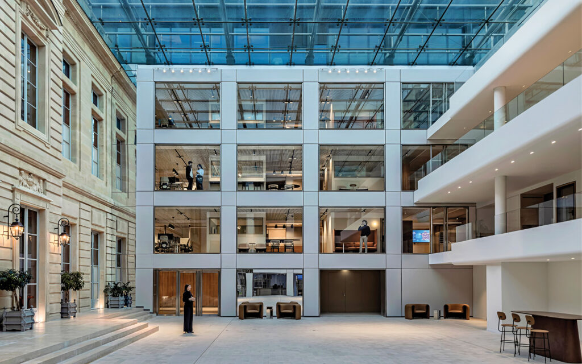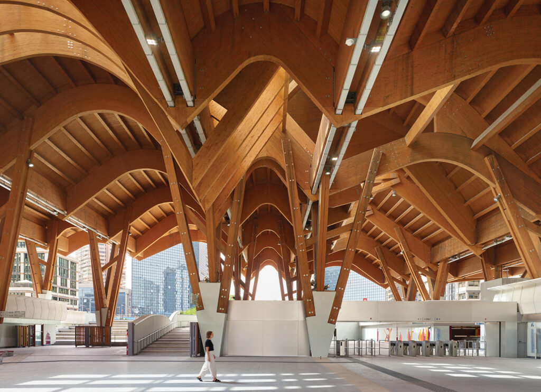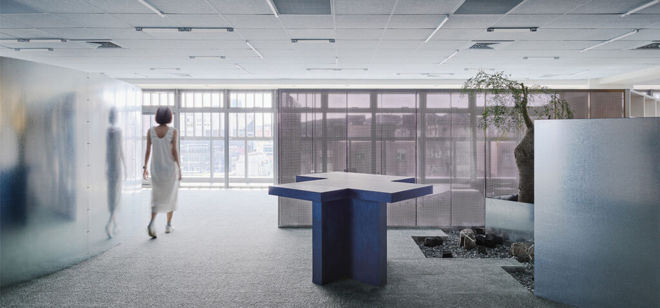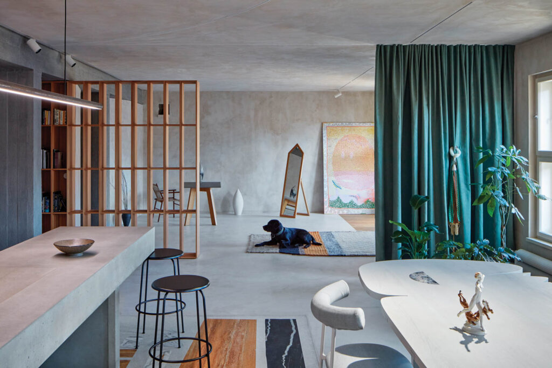
6 Must-See Urban Dwellings Around the Globe
From New York to Dublin, these carefully considered urban dwellings prove great design happens at every scale.
Shamir Shah Design
Site: New York
Size: 10,000 square feet
Revisiting a decade-old project after his clients purchased the neighboring apartment, firm founder Shamir Shah combined the two units into an ultra-large one, with homeowners’ quarters on the main floor and an upper-level guest suite. A party-ready 20-seat custom walnut dining table—hoisted in via crane—anchors the central living area, its materiality vibing with the room’s original timber pillars.
Objektor Architekti
Site: Prague
Size: 2,250 square feet
Homeowner Tereza Porybná, a visual anthropologist and curator, hosts exhibitions and artists in residence at her apartment, where concrete surrounds serve as a foil to more colorful interventions: Geometric marble slabs are set into the kitchen floor, like a modernist rug, and a neutral bathroom turns jewel-toned from light filtering through a stained-glass window and its red-painted shower room.
Studio Alexander Fehre
Site: Stuttgart, Germany
Size: 1,290 square feet
An L-shape module clad floor-to-ceiling in oiled-oak slats cleverly zones this villa’s open-plan ground floor and offers abundant storage: One side houses kitchen cabinetry, the other a built-in seating nook warmed by the living room fireplace. Every square inch is put to use; there’s even a jungle gym—complete with a slide—tucked into dead space beside the staircase.
Kingston Lafferty Design
Site: Dublin
Size: 4,050 square feet
Channeling the distortion, surprise, and delight experienced at a funfair or hall of mirrors, this Victorian town house—with a palette Yves Klein would have approved of—features bold materiality. There’s peachy onyx flooring, an op art–esque marble portal between living areas, and a funky tinted-glass balustrade in the aforementioned cool blue.
Viruta Lab
Site: Valencia, Spain
Size: 915 square feet
The local architecture and interiors studio swathed the lower half of this third-generation family apartment, a 1946 fisherman’s cottage, in a hypnotic checkerboard of blue-black and off-white tiles, a graphic move that recalls historic facades in the neighborhood and plays off original exposed brick walls and new custom emerald-green furniture.
read more
Projects
Through Adaptive Reuse, Studio Alexander Fehre Turns Two Buildings into a New Facility in Germany
Studio Alexander Fehre turns two buildings into a playful special-projects facility at the Bosch Engineering headquarters in Germany.
Projects
Kingston Lafferty Design Transforms a Historic Schoolhouse into a Chic Abode in Galway, Ireland
This home restoration by Kingston Lafferty Design features many delightful anachronisms. Take a look inside.
Projects
Shamir Shah Goes West to Update a San Francisco Home
The renovation of a San Francisco house by Shamir Shah Design and Geddes Ulinskas Architects does full justice to the property’s elevated position.
recent stories
Projects
How French Heritage Defines AXA Group’s New HQ
Saguez & Partners unified four different Parisian structures, thousands of employees, and a centuries-old insurance company for AXA Group’s headquarters.
Projects
Discover Centro Direzionale Station’s Bold Transformation
Explore how Miralles Tagliabue–EMBT Architects reimagines Centro Direzionale with a glulam timber ceiling and colorful hues inspired by Pompeian frescoes.
Projects
7 Creative Offices Designed To Encourage Socialization
Cozy lounges, iconic furnishings, energizing colors, funky art—workplaces around the world entice employees with amenities often not found at home.
