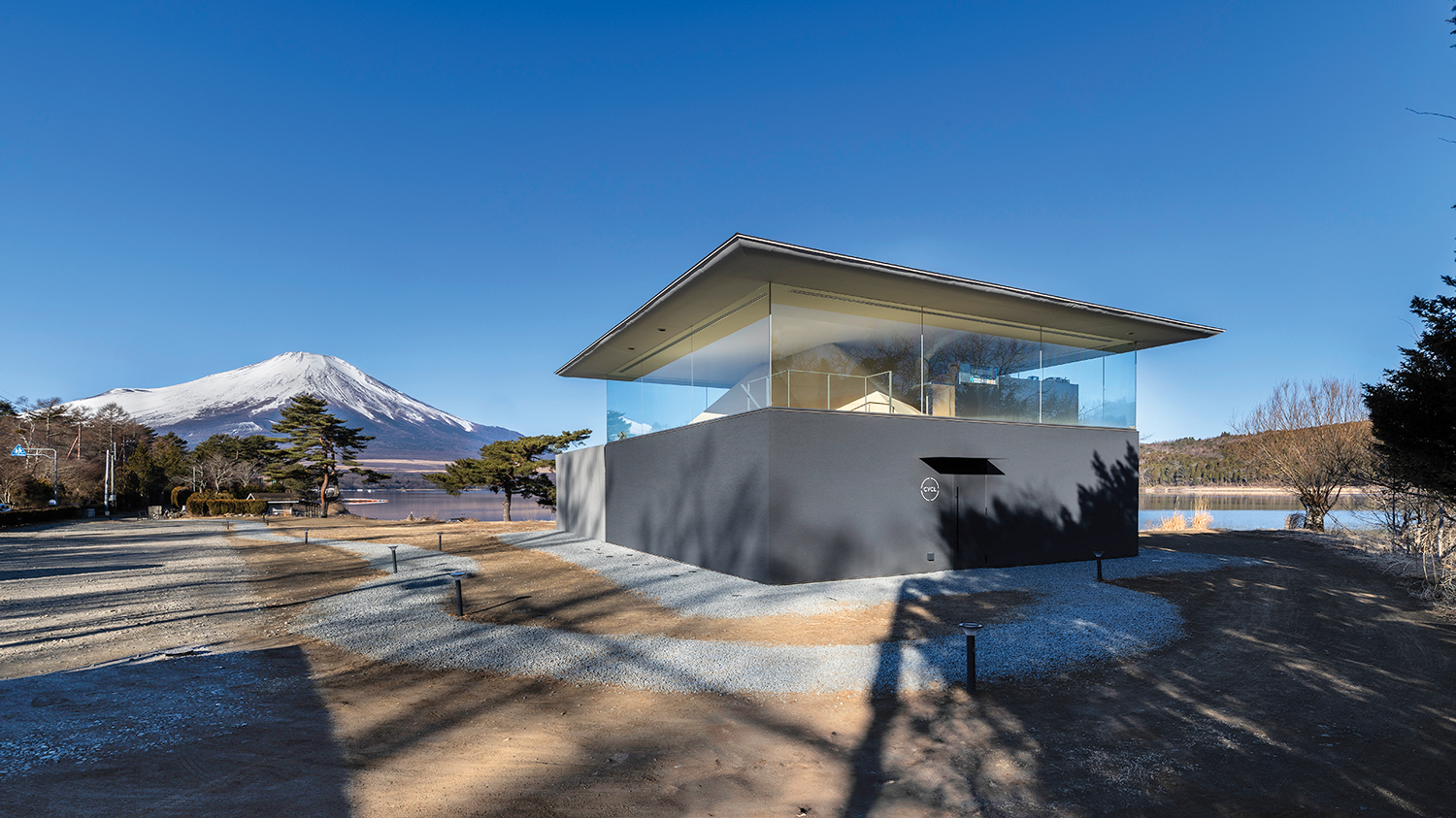Urbanscape Seeks Out Rare Stretch of Greenery for Delhi Office
The urban village of Shahpur Jat in Delhi is among the densest in India. It’s also home to Urbanscape, and the team designed their offices around a rare bit of greenery on a 1,100-square-foot plot. “The existing, 50-foot-high Alstonia tree was our only respite,” says principal architect Dinesh Panwar, who oriented the building’s exposed burnt brick façade so that the tree seems to bisect the interiors.
An upper ground floor sits above a retail area; its reception, lounge, conference, and dining area surround a staircase in stone and concrete leading to the studio with clusters and rows of workstations on the first and second floor. A dedicated staircase leads to the third-floor residence, comprised of a bedroom, living space, and dedicated staircase. Full-height glazing around the workstations encourages tree-gazing, just one of what Panwar calls “the small details which make this office special and close to our heart.”








