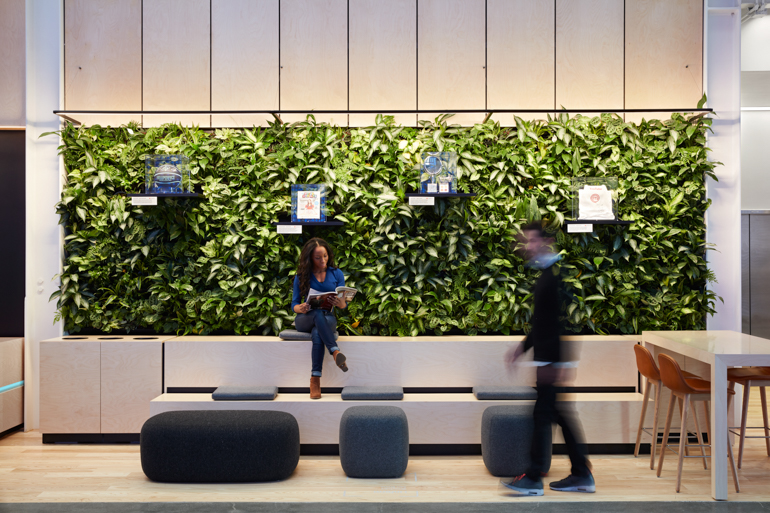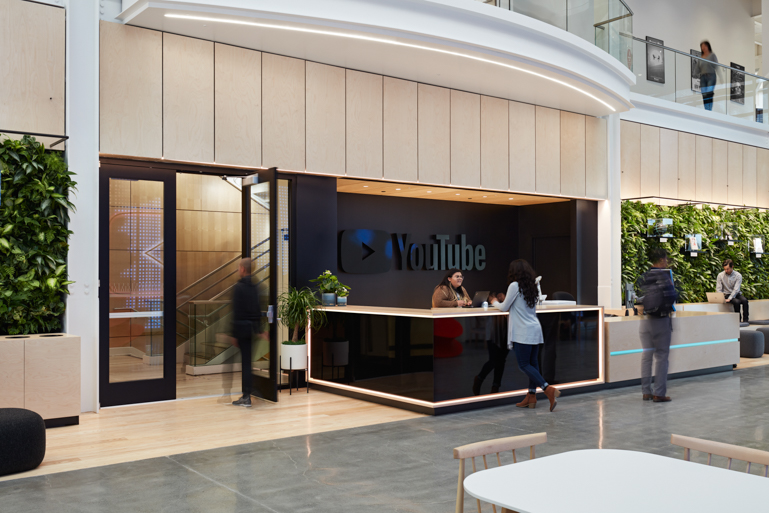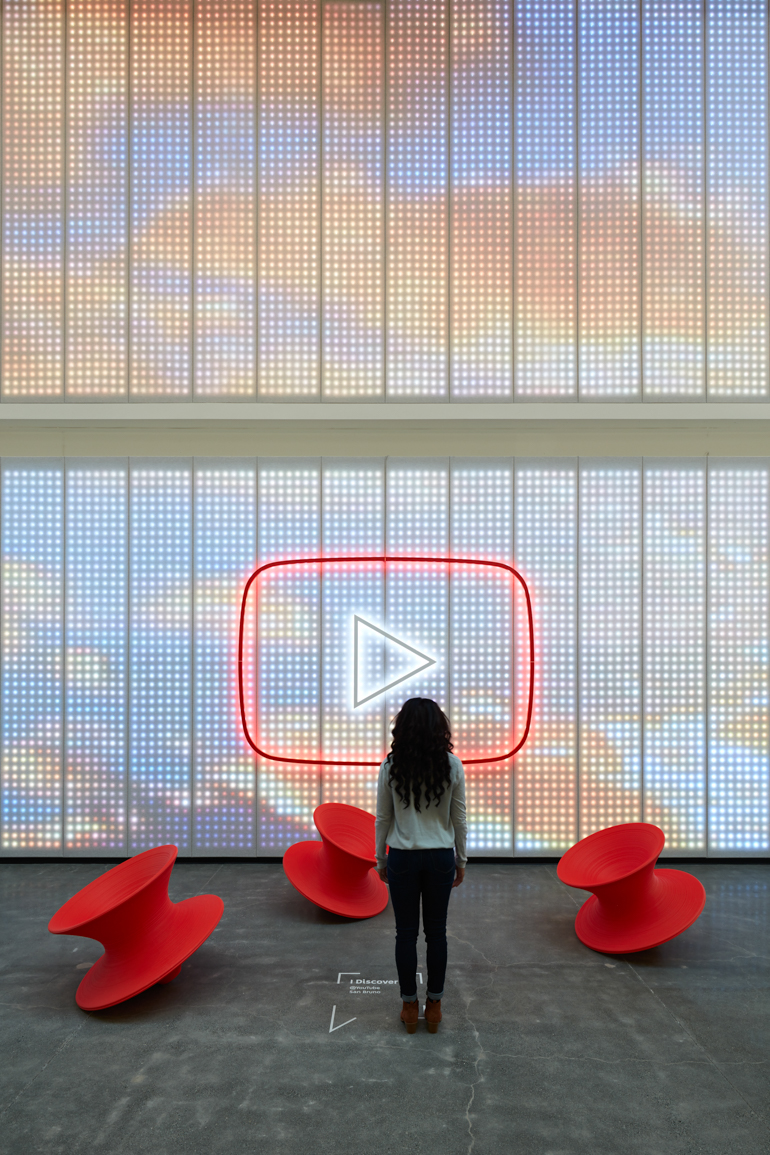Valerio Dewalt Train Blends Virtual and Natural Worlds for YouTube Headquarters Lobby
When YouTube took over the former Gap headquarters in San Bruno, California, it knew the 5,000-square-foot lobby required a refresh. The space needed to be welcoming, adaptable, and a versatile showcase not just for the brand, but also the work of YouTube’s 2 billion users.
Enter the team at Valerio Dewalt Train, who reduced the double-height atrium to its metallic structure illuminated by a full-length skylight. A green wall and stacked benches on the north side offer room to socialize. But the heart of the project is a digital wall. “It leverages a massive low-resolution screen into the wall construction,” says the firm’s principal Bill Turner, “creating an abstract dynamic backdrop to the space.”
Read more: Vocon Opts for Locally-Inspired Design at Its Cleveland Headquarters

There are 35,000 LEDs embedded around the displays, which are activated when users approach medallions on the floor beneath ceiling sensors. “They embody YouTube’s core principals while fostering a sense of discovery,” says studio director for media objectives Crystal Adams. Or, in other words, to click and play.
Keep scrolling for more images of the project > >





Read more: Gensler Fashions a New Brooklyn Showroom for Lafayette 148


