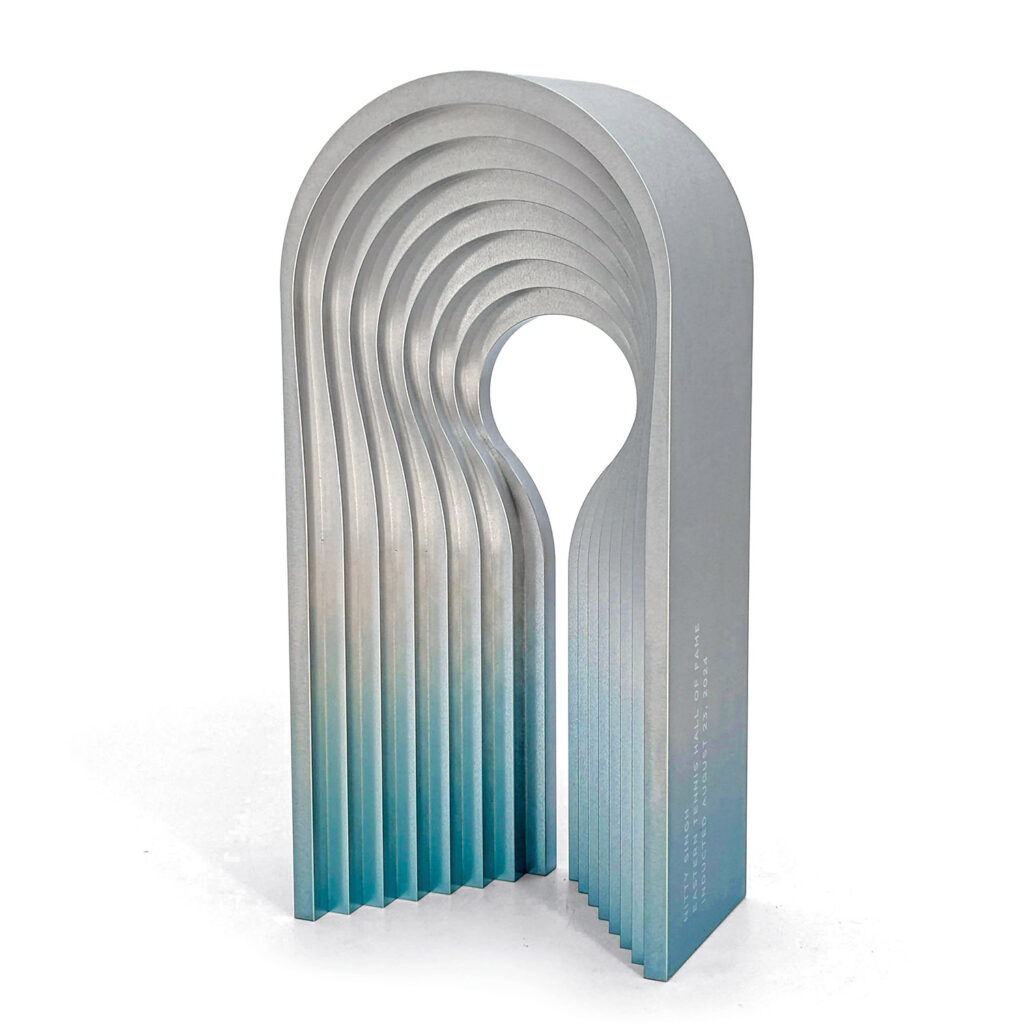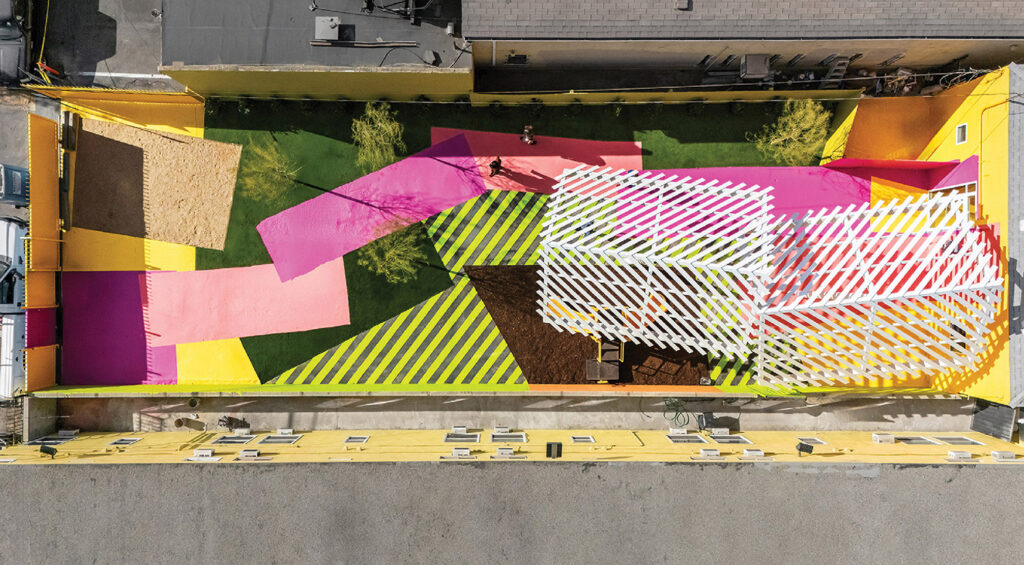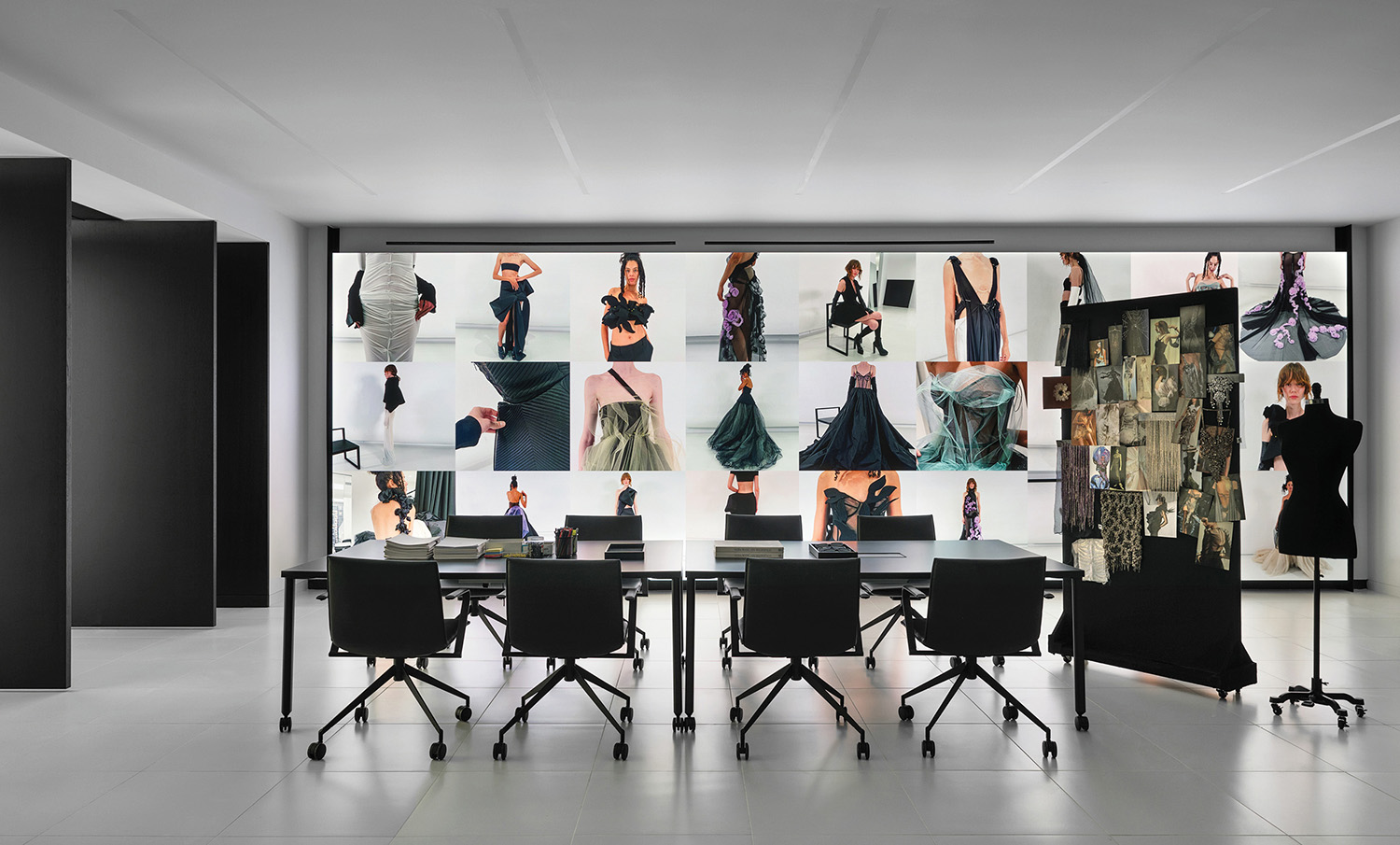
Vera Wang’s Sleek HQ Redefines Fashion With Minimalist Elegance
While other septuagenarians who have had long, successful careers are packing it in, Vera Wang, 75, is making a fresh start. The fashion designer recently sold her namesake company to brand management firm WHP Global in an arrangement that allows her to continue as chief creative officer while being a shareholder in her label as well as in the larger company. Additionally, she and her team have relocated to a polished New York headquarters from which she can oversee the company she founded 35 years ago. What began as bridal wear has grown into a lifestyle brand with licenses for jewelry, home goods, and more, along with designing annual ready-to-wear lines as well as red-carpet looks for the likes of Ariana Grande and Lady Gaga. “It’s a new chapter,” Wang begins.
Her previous office was on 26th Street, but changes planned for the building she was renting in prompted her to look elsewhere. It was time to move anyway. Her business had evolved from one devoted to producing clothes to one focused on licensing, so she no longer needed thousands of square feet for functions like shipping and receiving. What she needed, instead, was a flexible workplace where she could shoot content to support licensees with a voracious appetite for Instagram posts. An avowed minimalist, Wang was also ready to graduate from a space that was so stripped down as to be “severe” to “something more glamorous,” she continues. Interestingly, to help bring this evolution to fruition, Wang turned to BMA Architects, a firm more defined by luxury residential than workplace.
Inside Vera Wang’s Luxe Manhattan HQ
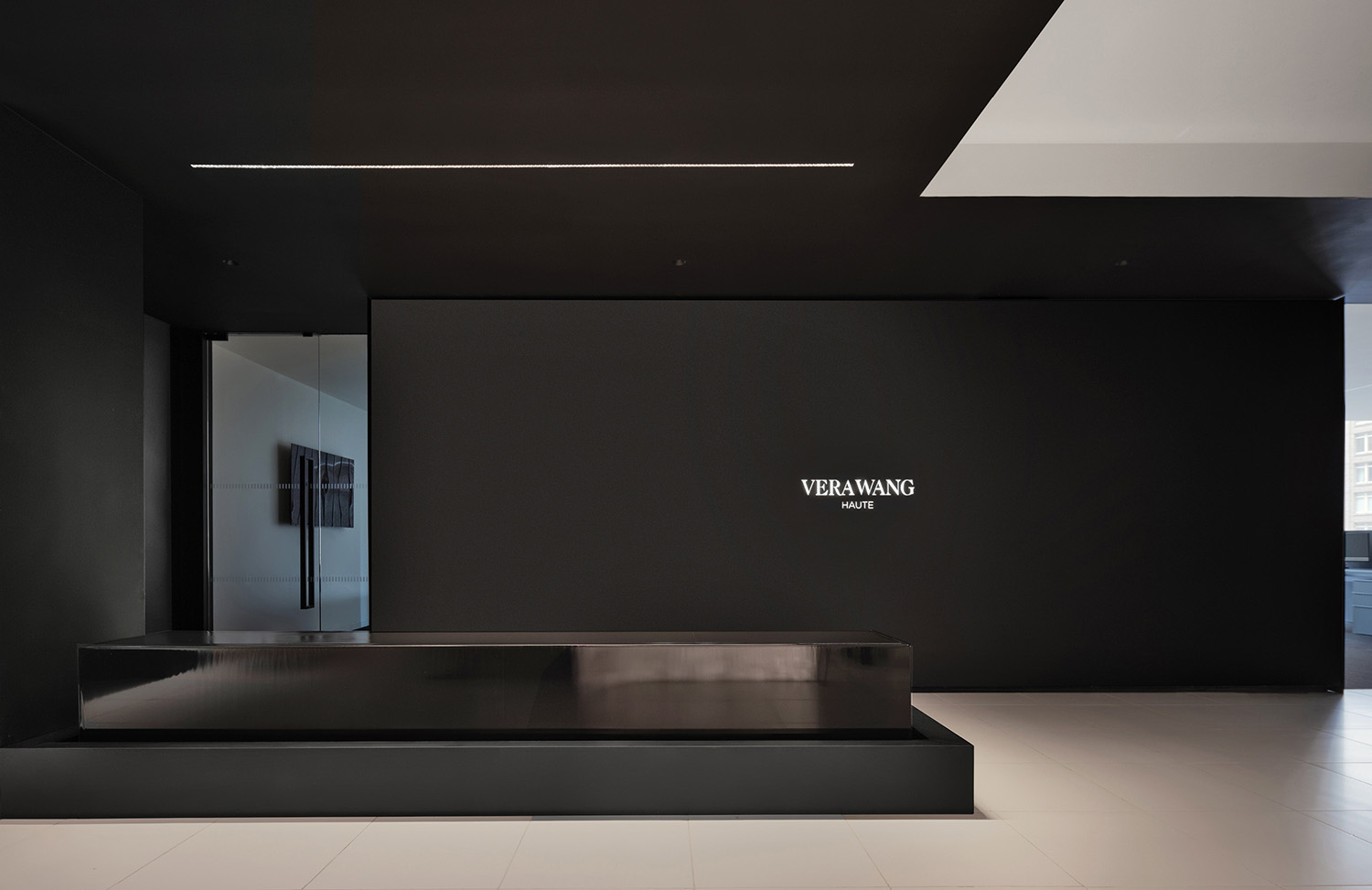
The real estate search led Wang to a building that had its own whiff of glamour: the Mad Men–era Pepsi-Cola Building, an aluminum-and-glass landmark on 59th Street completed by Skidmore, Owings & Merrill in 1960. She took 17,000 square feet on the fifth and seventh floors, the former devoted to workplace, the latter for bridal sales, alterations, and VIP fittings. For Wang, a native New Yorker whose first bridal salon was in the Carlyle hotel, moving back uptown was “a full-circle moment,” she notes.
Concepting the interiors was a journey as well. Creating a new workplace “was as personal as building a home,” Wang recalls, so it was perhaps not surprising that she found herself drawn to photos of modernist houses—and their proportion, mix of materials, and warmth—by BMA founder Blaze Makoid. Even though he’d only designed a handful of commercial offices, she arranged to meet him, and they hit it off. Makoid immediately got Wang’s spare, black-and-white aesthetic. They talked about rooting the project in the four elements of Chinese philosophy: water, wood, steel, and fire (Wang’s parents had immigrated from China in the 1940’s). It also helped that a staff member pulled Makoid aside and gave him a tip: “Vera hates anything round.”
A Black-And-White Palette For Vera Wang
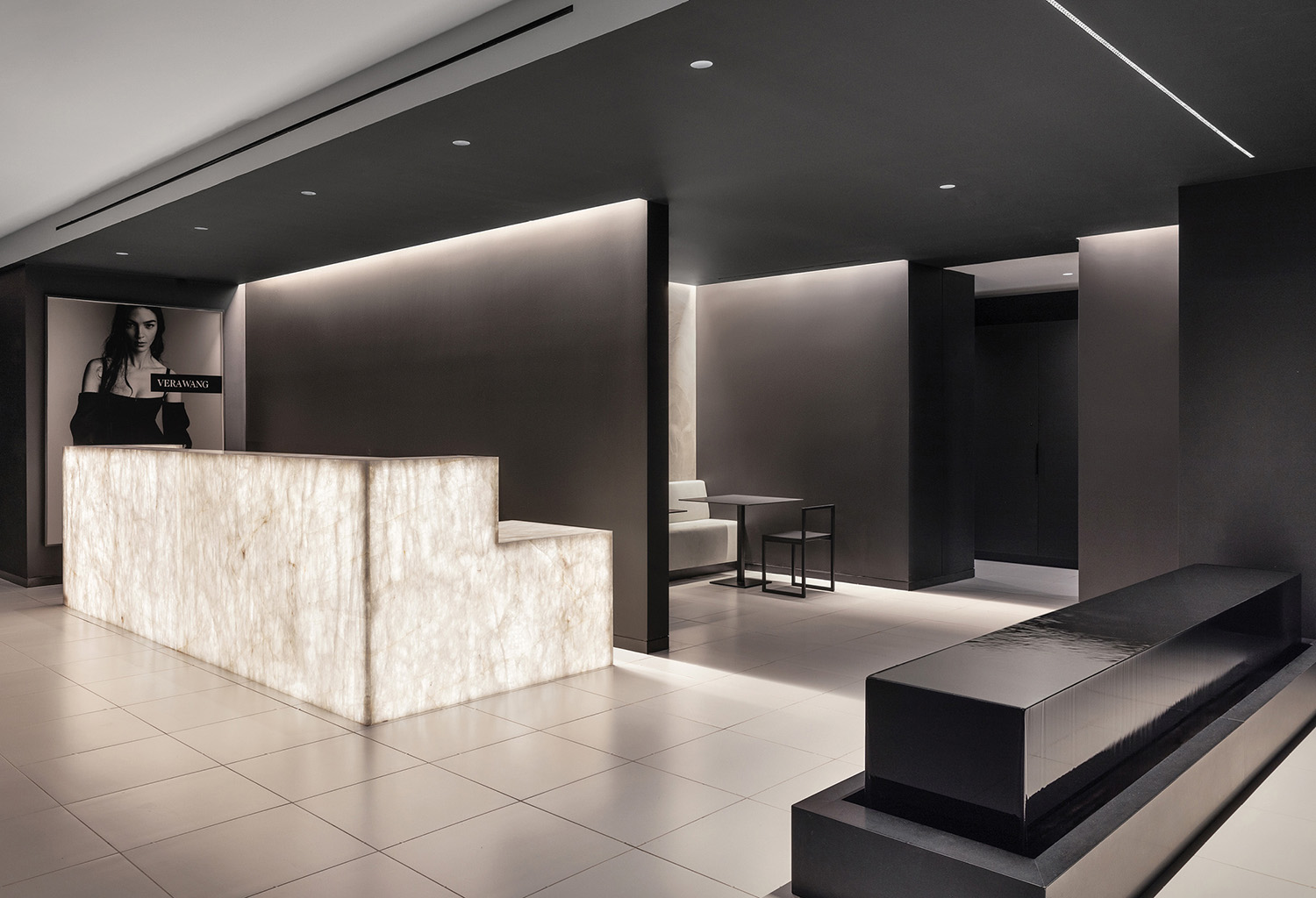
That’s clear the moment visitors enter reception today and encounter a rectilinear jet black–stone fountain, its water generating a soft hush that makes the street traffic fade away. The design of the feature came easily to Makoid, who has done countless infinity pools for his residential clients, but there were plumbing challenges: “We knew the detailing required to make the water flow over the edge in a way that almost had no movement,” Makoid explains. “But what was complicated was to determine how to get the water there and out.” Behind the fountain is a video wall composed of dozens of screens: On a normal workday, the Vera Wang logo is lit up in a sea of black, but, during an event, the wall can project mood-setting imagery. A luminous desk of backlit Cristallo quartzite and frost-white large-format porcelain floor tile yield a sort of chiaroscuro effect to the entry space.
The center of the workplace is the design and photo studio, where there is a video wall even larger than the one in reception. Composed of more than 125 screens attached to 10 subframes, it can be programmed to function as a digital version of the mood boards designers have made for decades by pinning polaroids to bulletin boards, or project all the items in a collection, or provide a backdrop for a photo shoot. “That space was probably more important to Vera than her actual office,” Makoid says.
It’s All About Fashion At This Minimalist Office

But her corner office is no slouch either, encompassing the clean-lined profiles and contrasting-color theme found throughout the project. A crisp white sofa by Vincent Van Duysen, a low coffee table in black-tinted glass, and ecru woven-leather chairs by Gordon Guillaumier that Wang had in her Los Angeles home all stand on ebony nylon broadloom. “The furniture kept getting boiled down to the most minimal geometric,” Makoid says with a laugh. Elsewhere, sleek task seating by Burkhard Vogtherr and Antonio Citterio in the studio and open office area are on castors for flexibility; chairs in the waiting area off reception “appear almost like stick drawings of furniture,” Makoid adds.
They reappear in the café, its intimate size and sculptural backlit bar—“I’ve never built a bar in an office before,” Wang marvels—emitting both residential and hospitality notes. It’s also geared toward flexibility and multifunction: able to host a cocktail party, a one-on-one meeting, or just an employee wanting to take a pause. Instead of doors, the café is fitted with tall pivoting panels in black-stained white oak that can open “the whole reception area into one big show space for an event,” Makoid says.
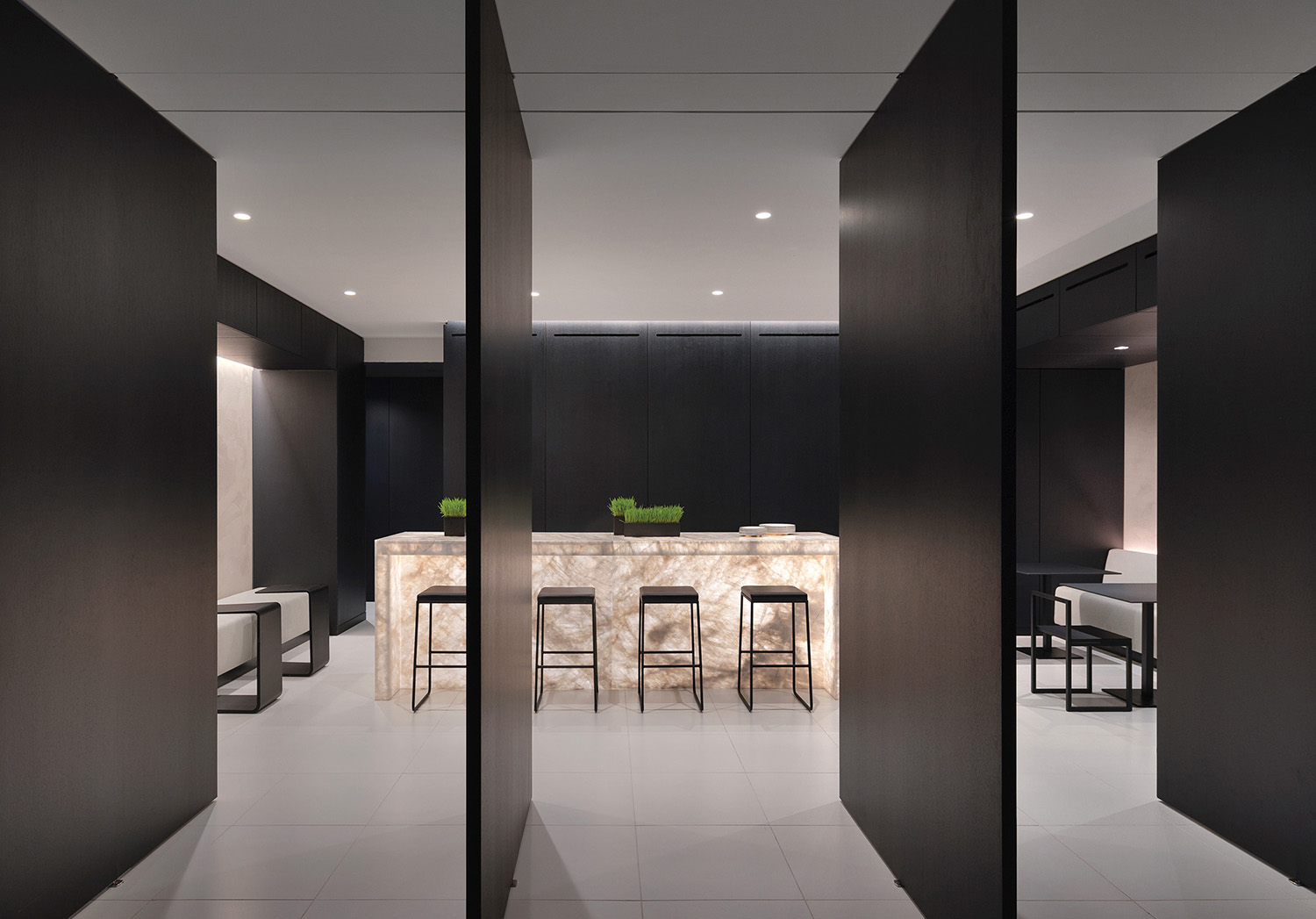
The panels were too large to fit in the freight elevator and had to be carried up five flights. But the effort has paid off. The office “aesthetically speaks to what Vera values,” Makoid says. Wang concurs: “It reflects the mood we’re trying to iterate with the brand,” she concludes. “I feel an energy we didn’t have before,” sounding ready for years more of creative effort herself.
Vera Wang’s Office Makes A Bold Statement
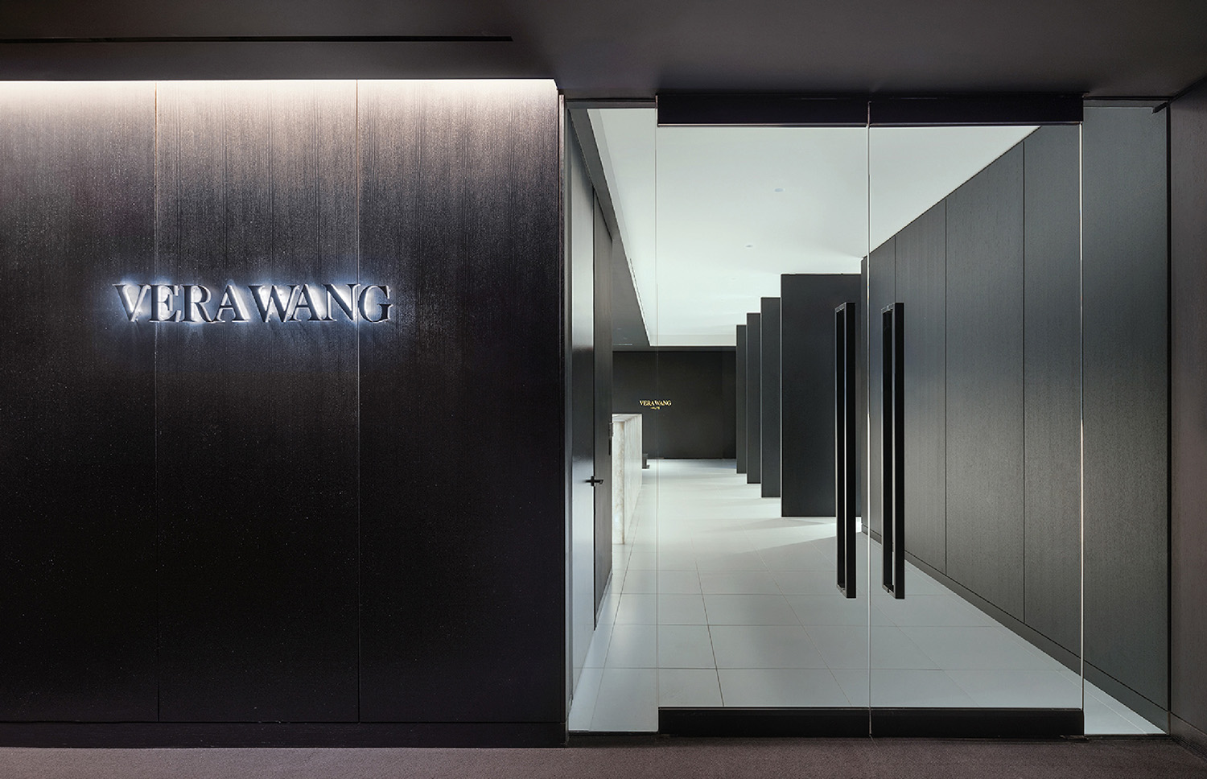
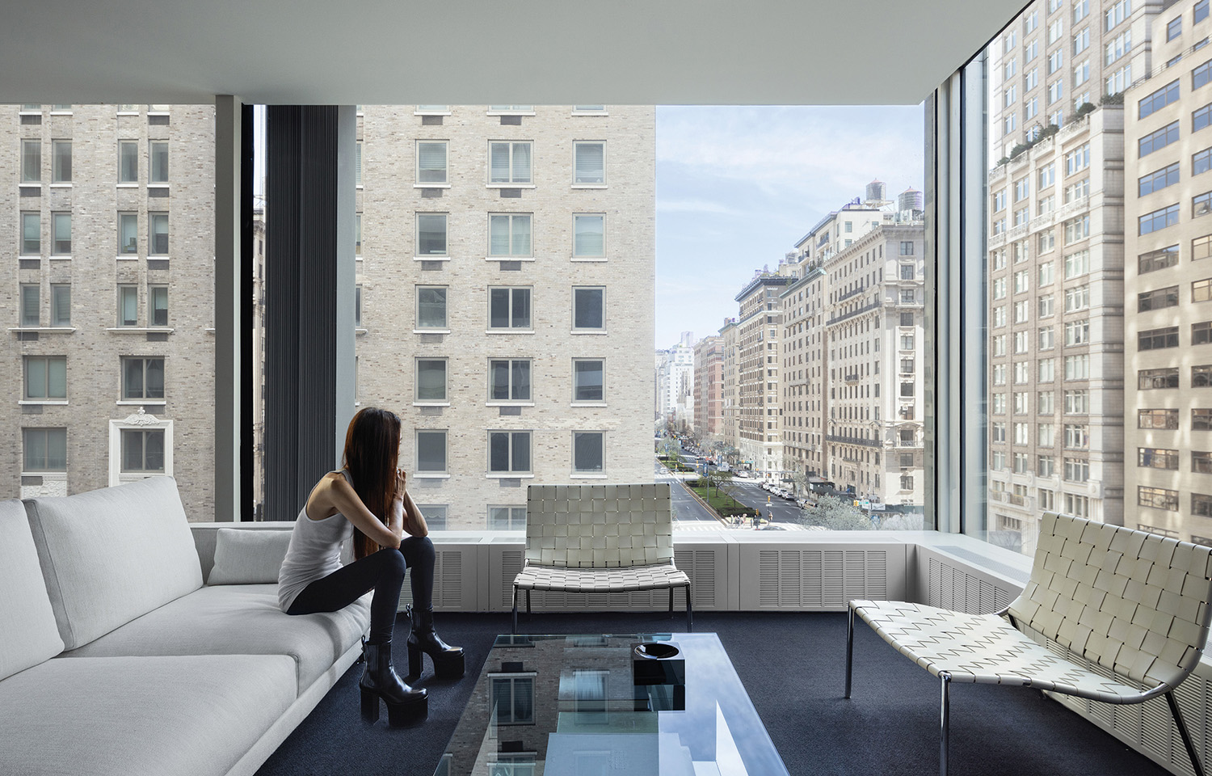
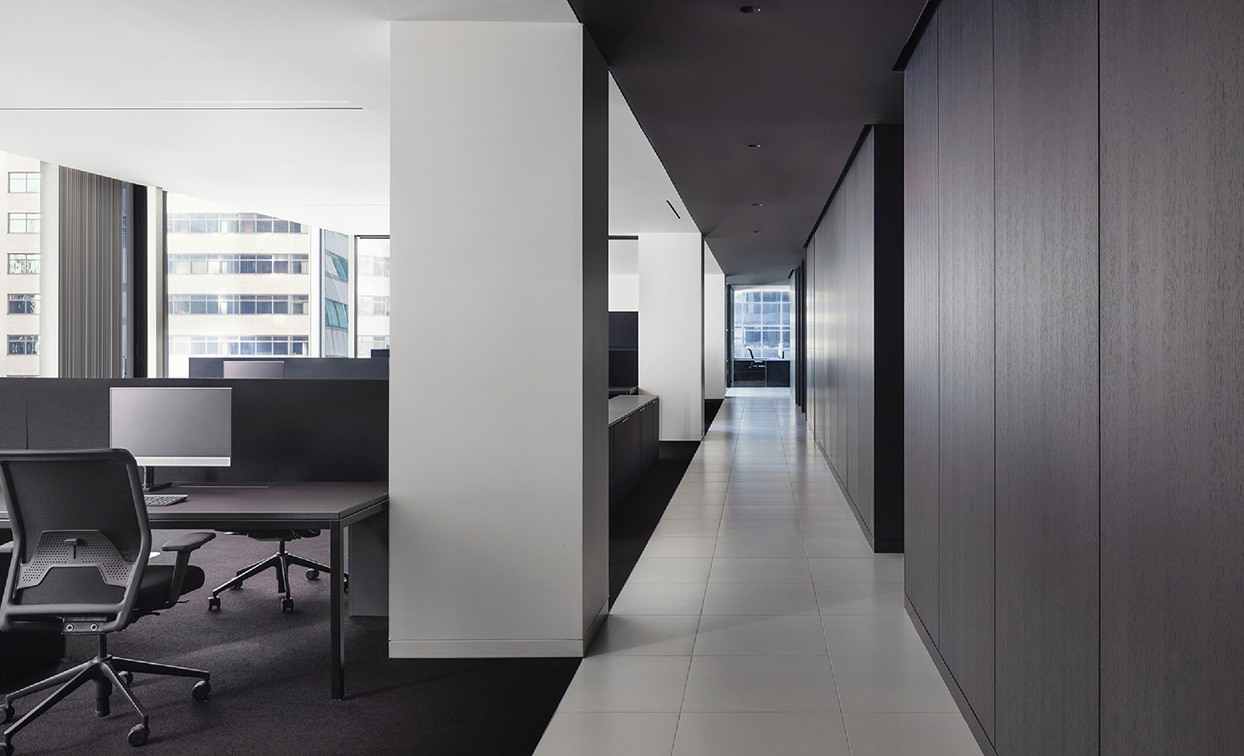

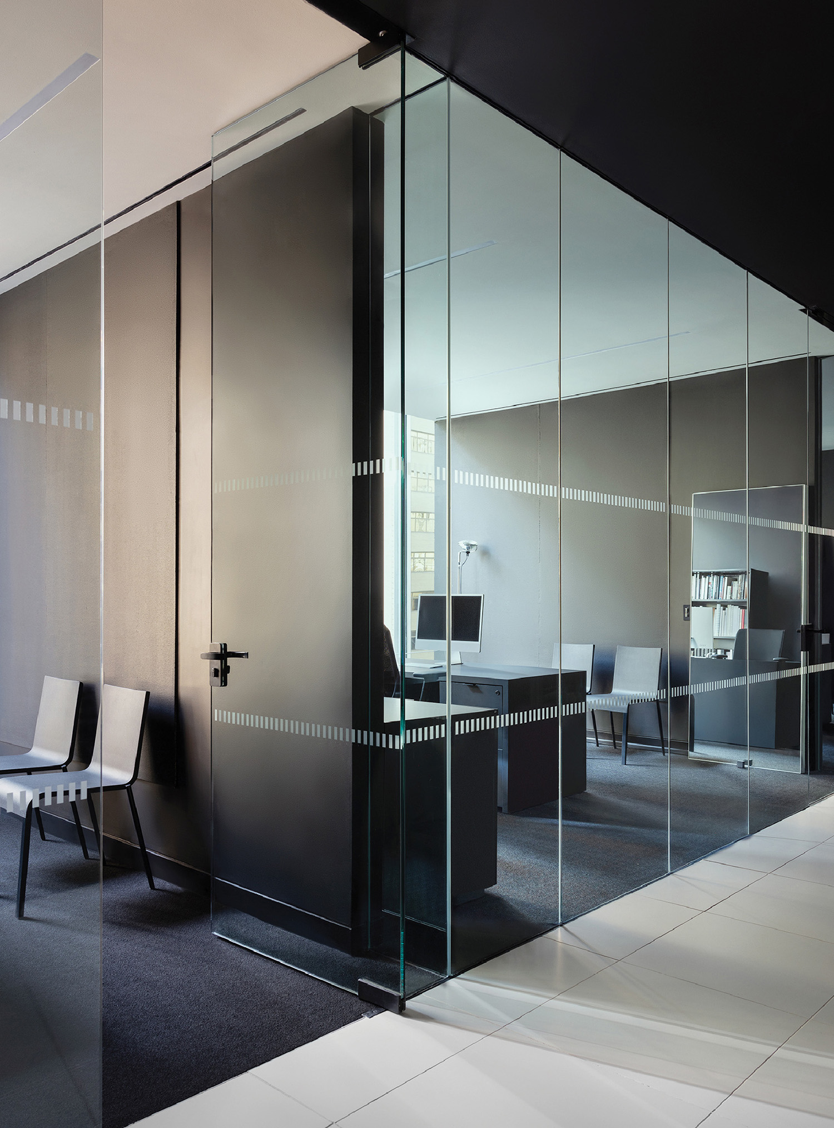
An Office With A Style That Turns Heads
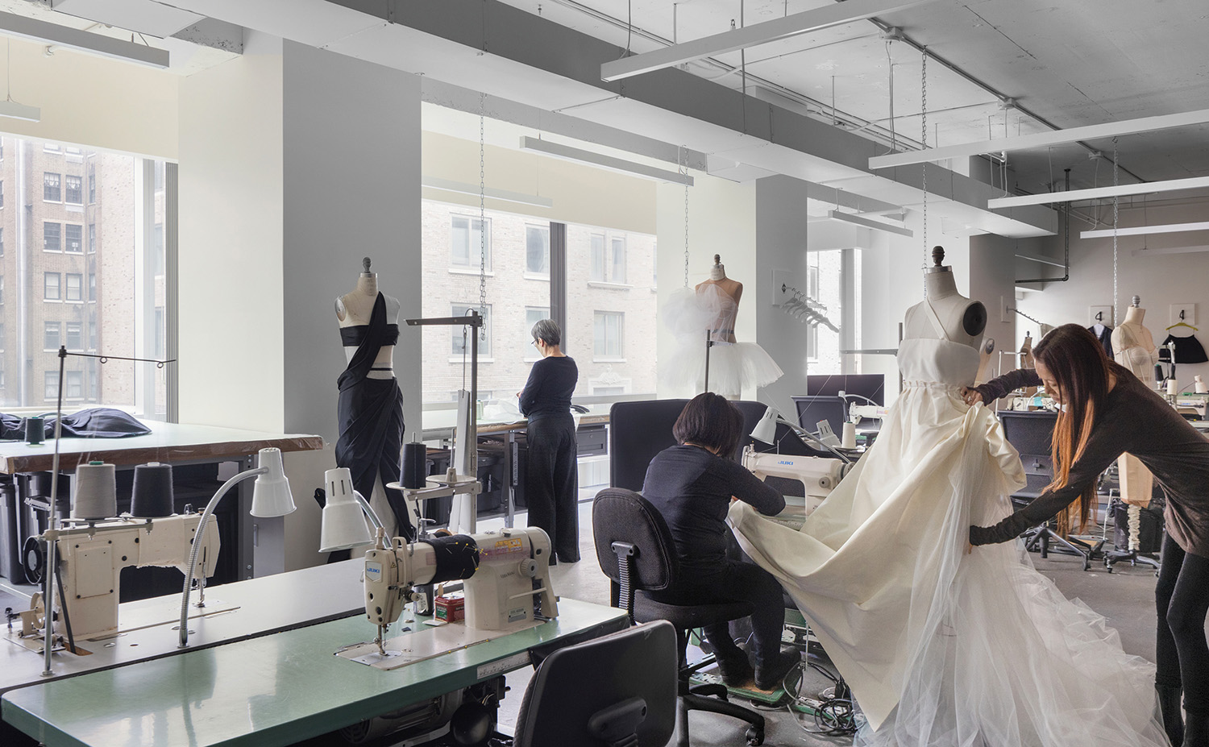
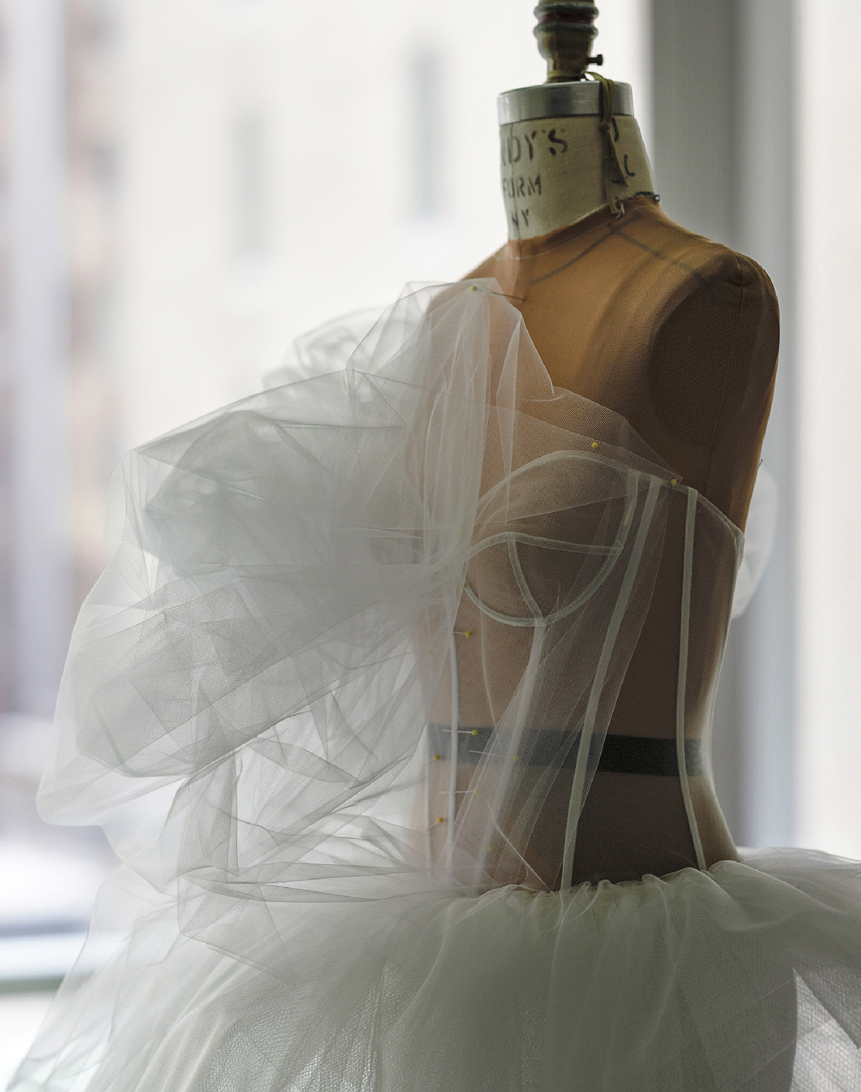
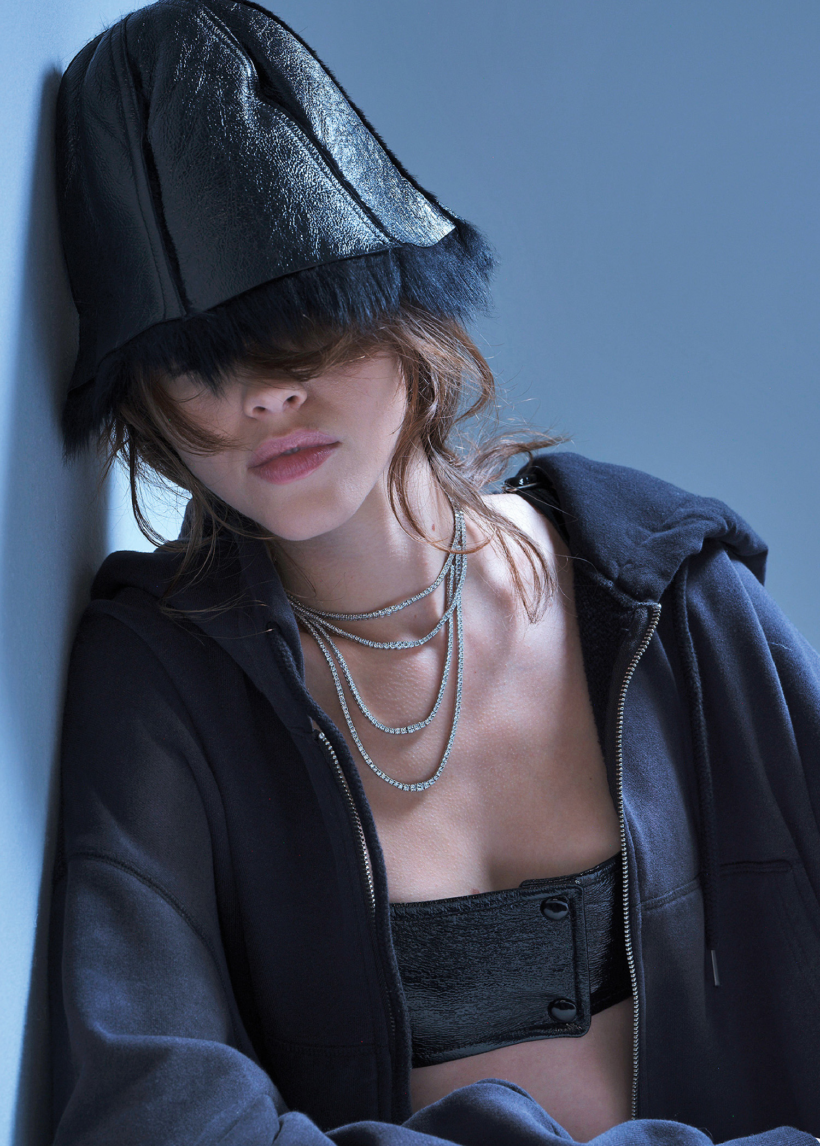
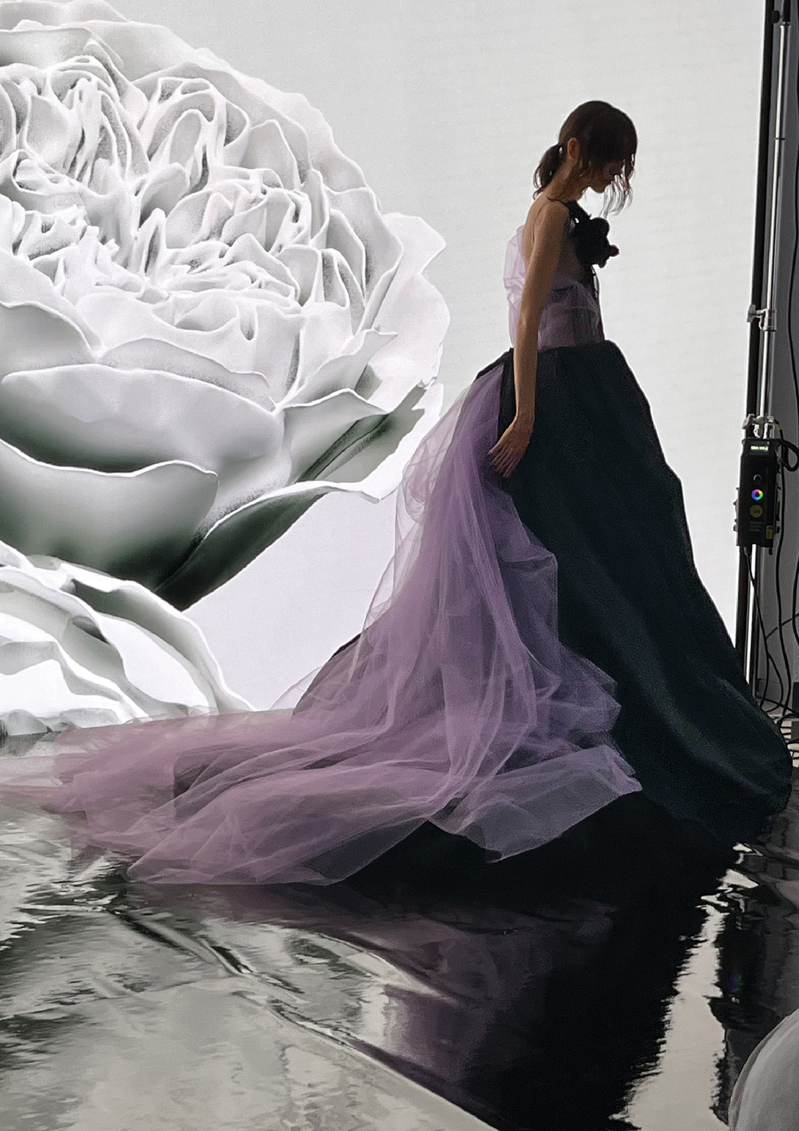
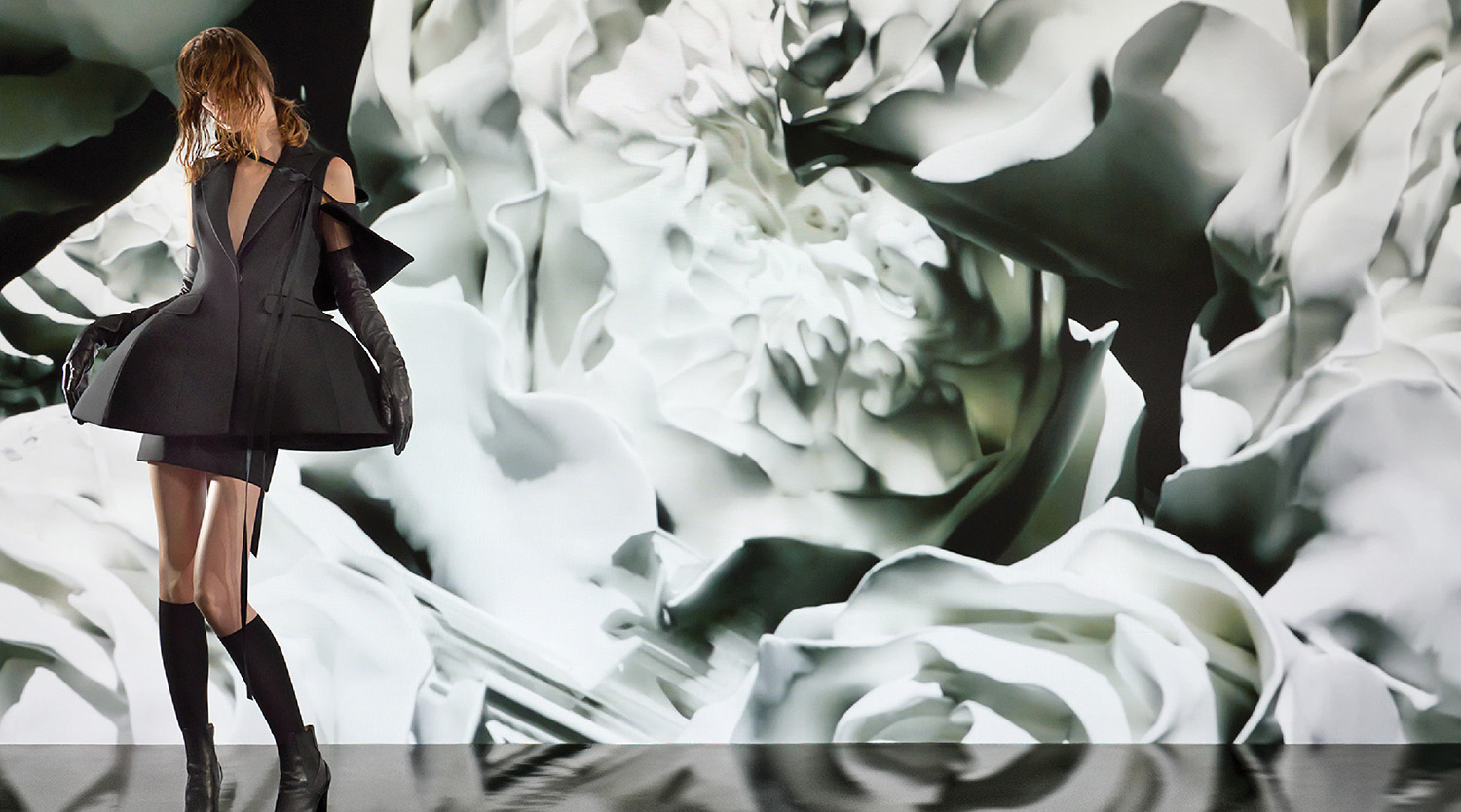
PROJECT TEAM
BMA ARCHITECTS: MATTHEW LABRAKE; CHARLOTTE KALARIS; ELIRA CONDE. SPECTORGROUP: ARCHITECT OF RECORD. ALLERTONFOX CONSTRUCTION: GENERAL CONTRACTOR.
PRODUCT SOURCES
FROM FRONT MOLTENI&C: SOFA (WANG OFFICE). ACERBIS: TABLE. CAPPELLINI: CHAIRS (RECEPTION, CAFÉ). PEDRALI: TABLE (RECEPTION). DAVIS FURNITURE: CHAIRS (PHOTO STUDIO). HERMAN MILLER: TABLES. VITRA: CHAIRS (EXECUTIVE OFFICE, OPEN OFFICE). ROOM & BOARD: STOOLS (CAFÉ). ANDREU WORLD: TABLES. INNOVANT: WORKSTATIONS (OPEN OFFICE). THROUGHOUT COMMODITILE: FLOOR TILE. PATCRAFT: CARPET. BENJAMIN MOORE & CO.: PAINT.
read more
Projects
Win Big With The Eastern Tennis Hall Of Fame Trophy
Joe Doucet joins forces with other makers to design a striking, ombré-toned trophy worthy of the prestige of the Eastern Tennis Hall of Fame.
Projects
A Welcoming Center For Homeless Outreach Opens in Compton
Kadre Architects transforms a fading building into a welcoming presence in the Compton neighborhood.
