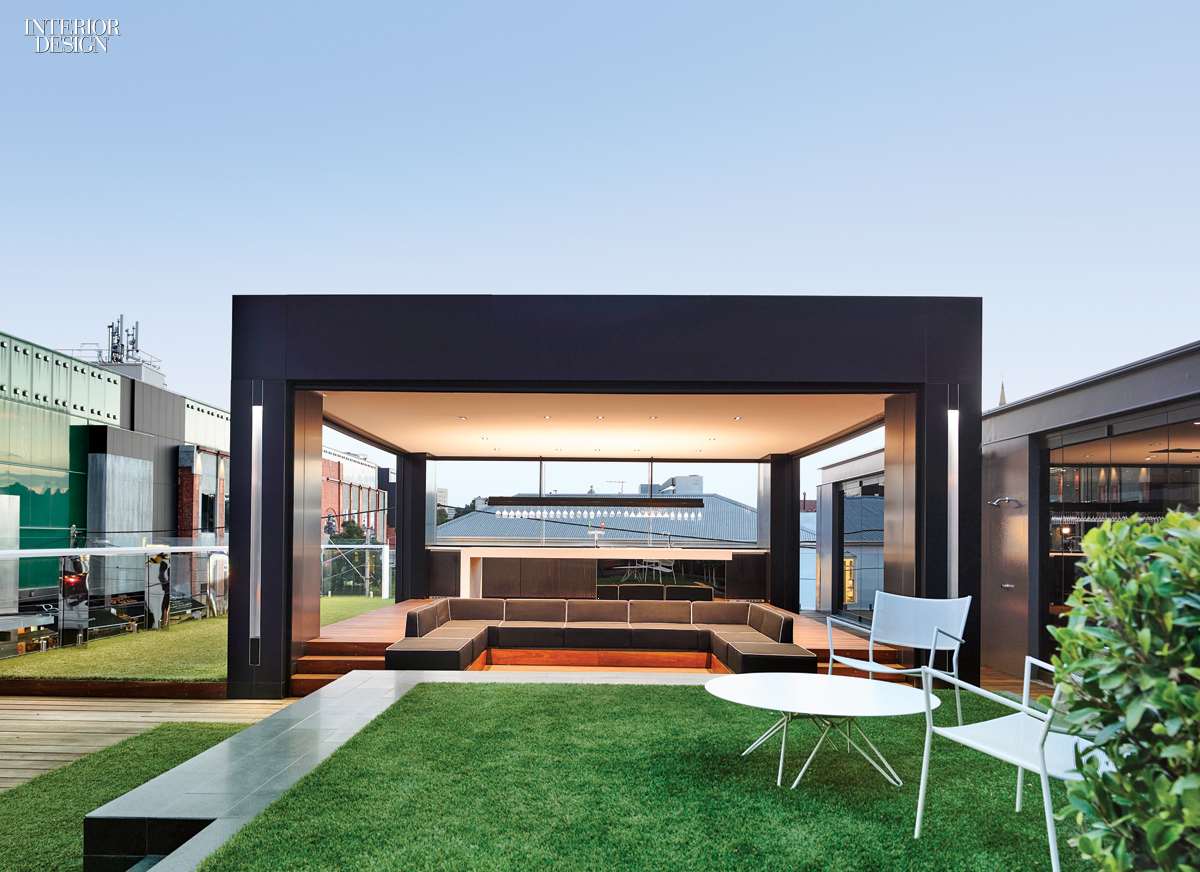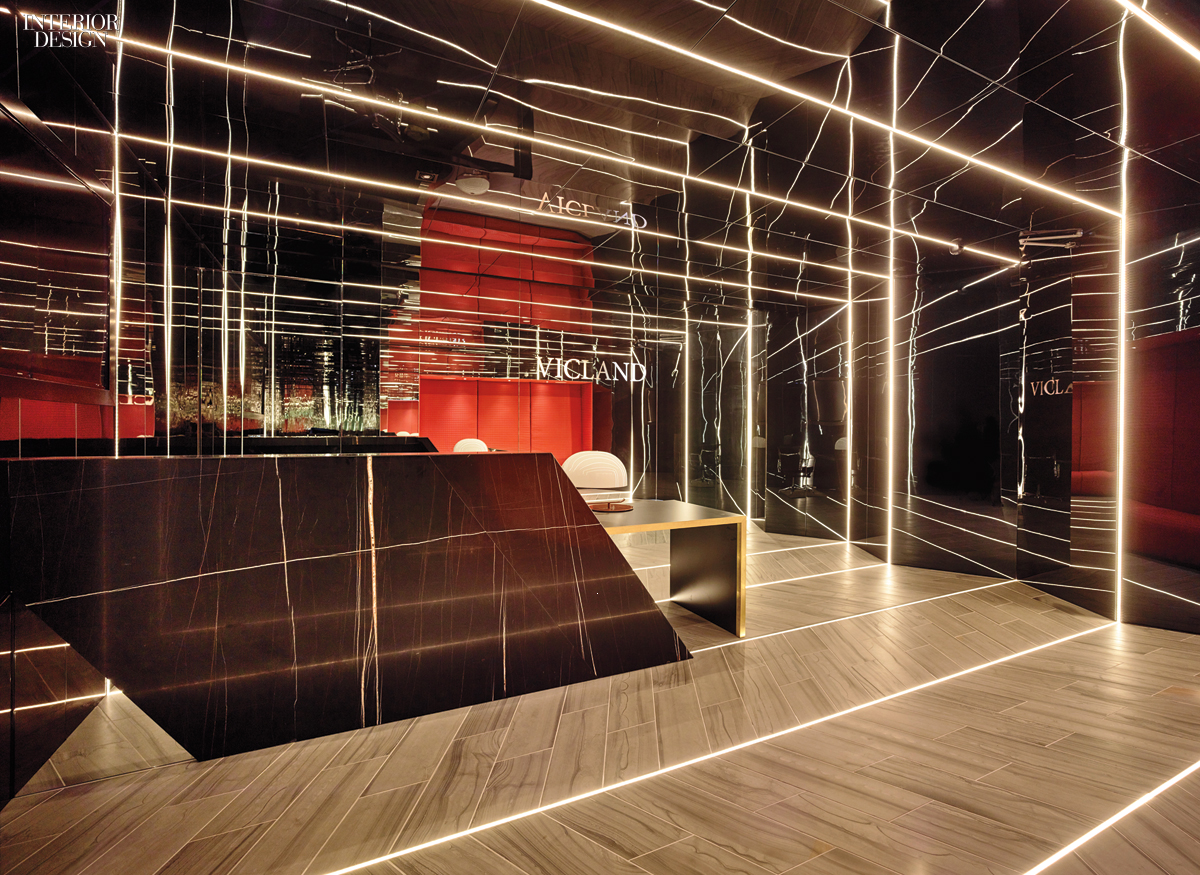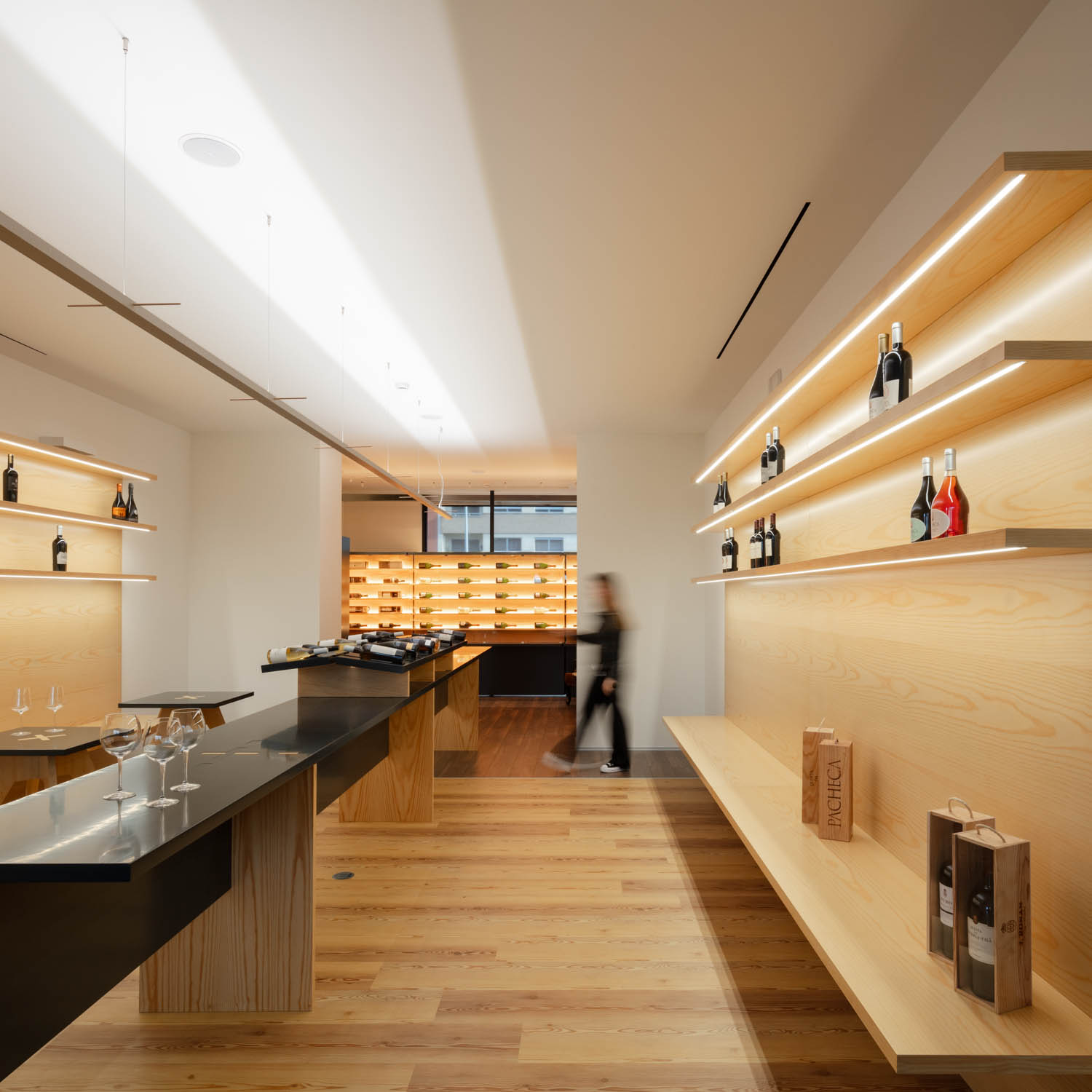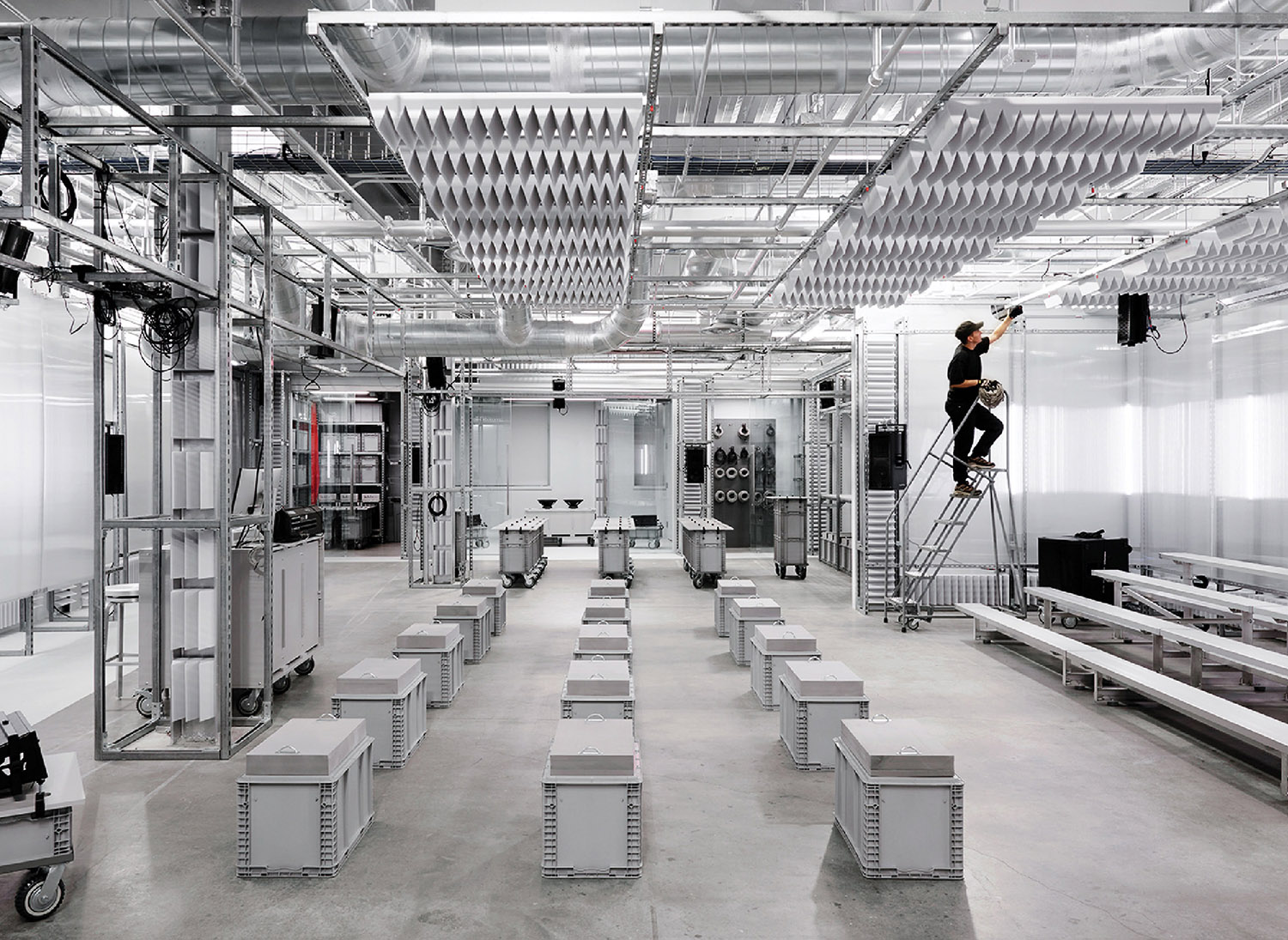Vicland Property Group: 2015 BoY Winner for Small Corporate Office
Talk about luxe and glam. “Not necessarily,” Travis Walton demurs. Don’t pay any attention. His office for this real-estate company ticks both boxes gorgeously.
In the “Tron” entry, as he calls it, LEDs crisscross the floor, walls, and ceiling, and reflections multiply the effect, distorting the bounds of space. Farther along in the sequence, oak floorboards meet gray limestone and detailing in metallic black and gold, while doors sport exotic veneer in a piano-finish gloss. An executive office’s zigzag canopied banquette, in tufted green velvet, and pearl gray silk carpet practically ooze opulence. Ditto the fireplace’s smoked-mirror surround set into ebonized paneling.

Walton expanded the office significantly, extending the second level and adding a third. However, because of the location, on a railway bridge, planning had to respect weight limits. The pavilion on the roof terrace is therefore clad in lightweight zinc. Nevertheless, Walton managed to include a wet bar, a teppanyaki grill, and a sunken lounge.
Project Team: Sally Cook; Jonathan Howse



Photography: Derek Swalwell.


