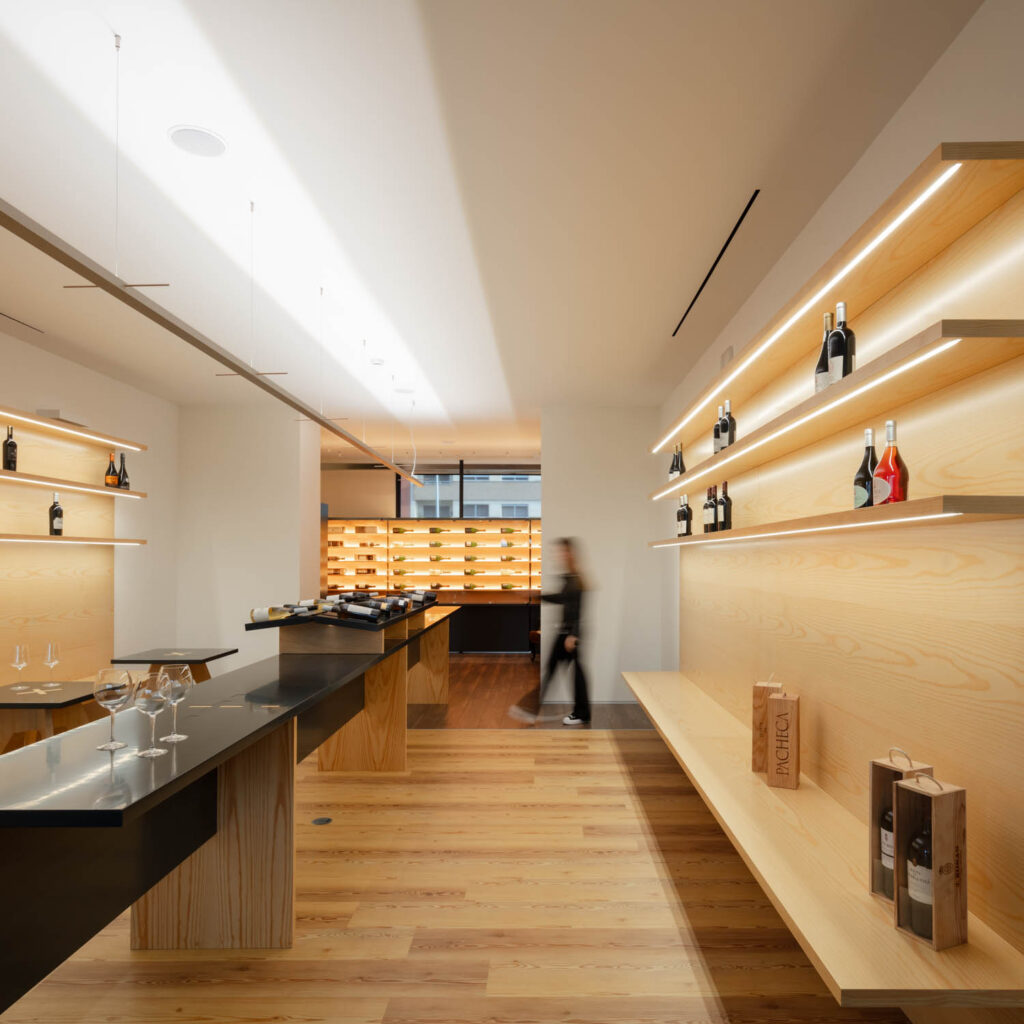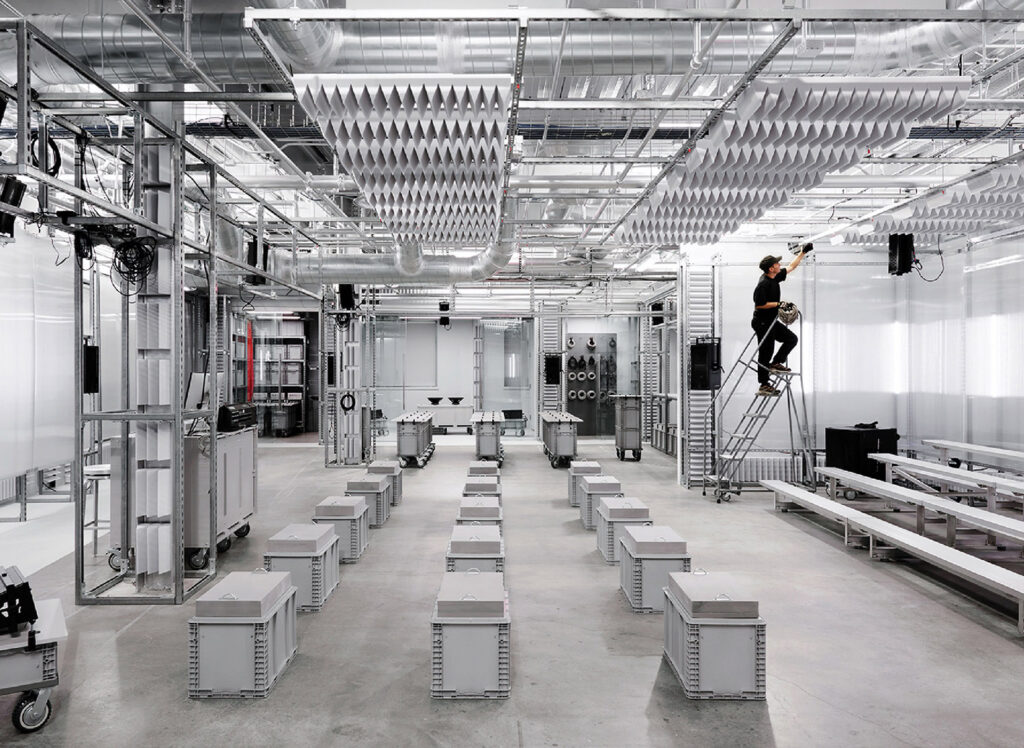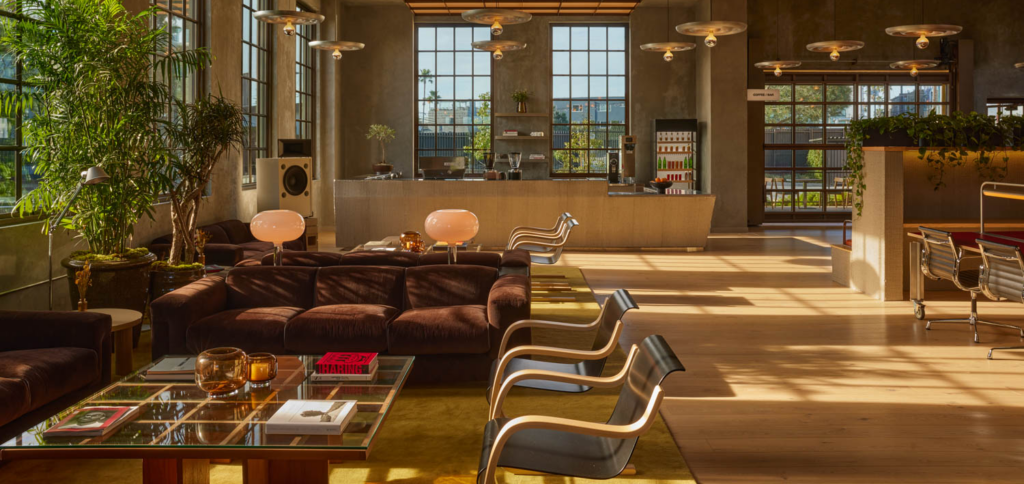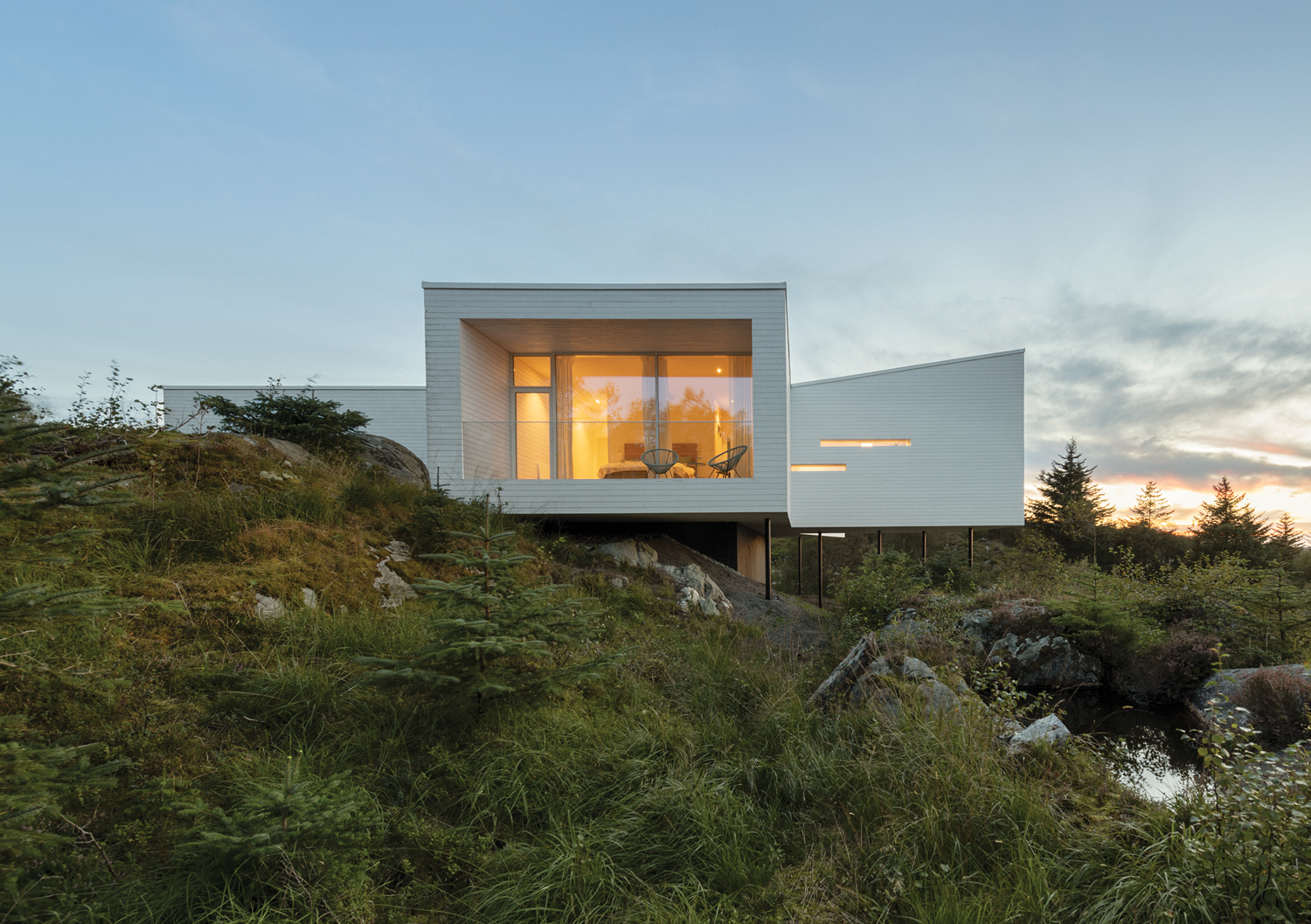
Ascend To New Heights At This Contemporary Norway Haven
Perched on a windswept hill, Villa Austevoll stands in contrast to its rugged, waterfront surroundings in southeastern Norway. Its white, boxy form might initially evoke the austere anonymity of an art gallery. Yet, the 3,000-square-foot residence, by Saunders Architecture, is anything but placeless.
Situated on Selbjørn, accessible only by boat, the client, whose grandparents had lived on the island, commissioned Todd Saunders to deliver a contemporary retreat that would provide both shelter from the coastline’s challenging weather conditions and an observatory for the unspoiled terrain and North Sea. Saunders and team responded with a volume composed of intersecting rectangles arranged on north-south and east-west axes—the formation, when viewed aerially, echoing the Norwegian flag’s cross—with wide, 9-foot-tall windows capping each elevation. The structure is elevated on a triangular plinth and 10 steel pillars, not only enabling uninterrupted views and maximizing connection to site but also minimizing its impact on the landscape.
Inside, the ground floor is devoted solely to storage and utility rooms. But a swirl of a skylit oak spiral staircase beckons upstairs, where the main living areas and three bedrooms are clad in the same painted larch as the exterior. “It simplifies the detailing and gives a more cabinlike feel,” Saunders says of the unified approach, “plus the materials will develop a patina, adding character.”
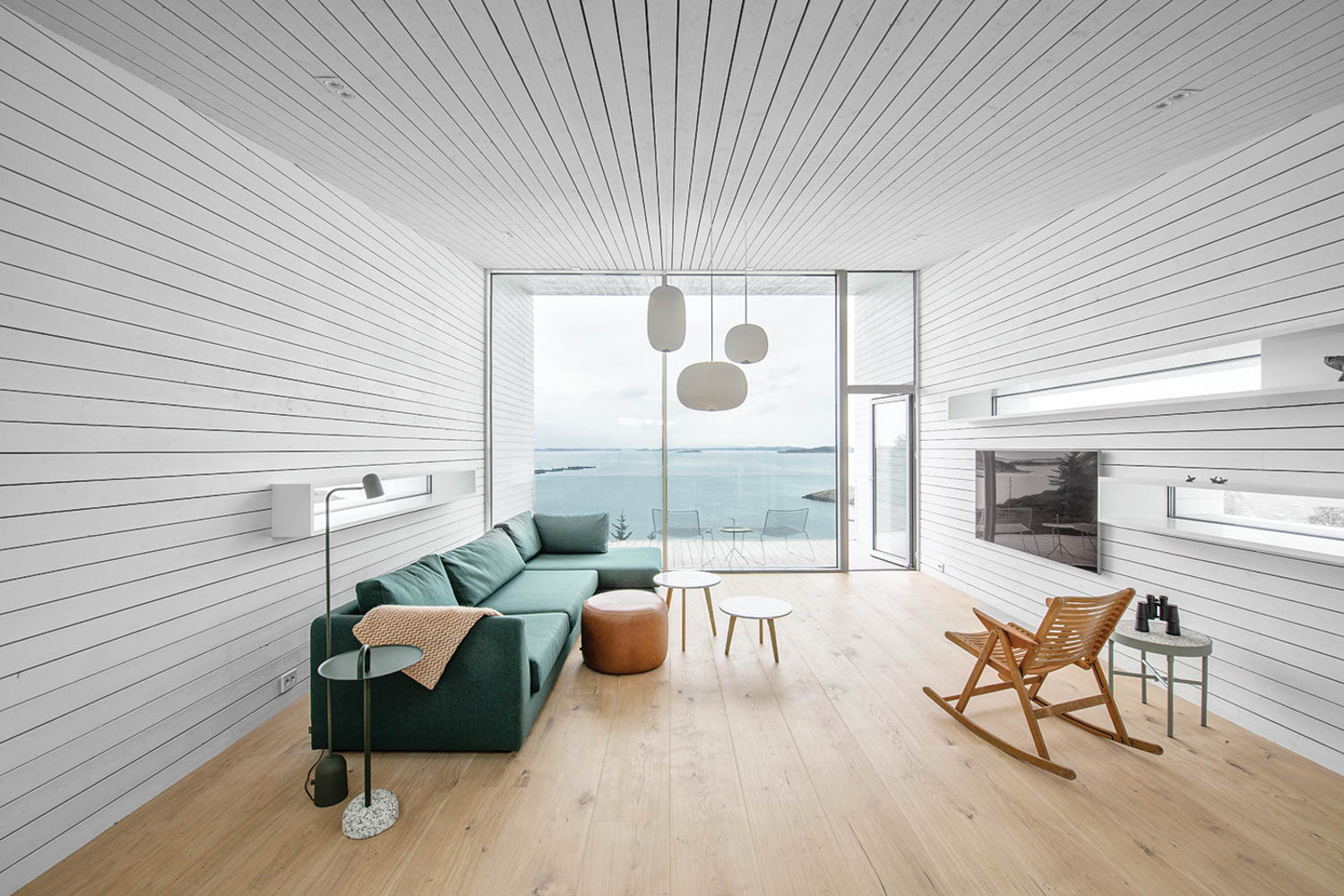
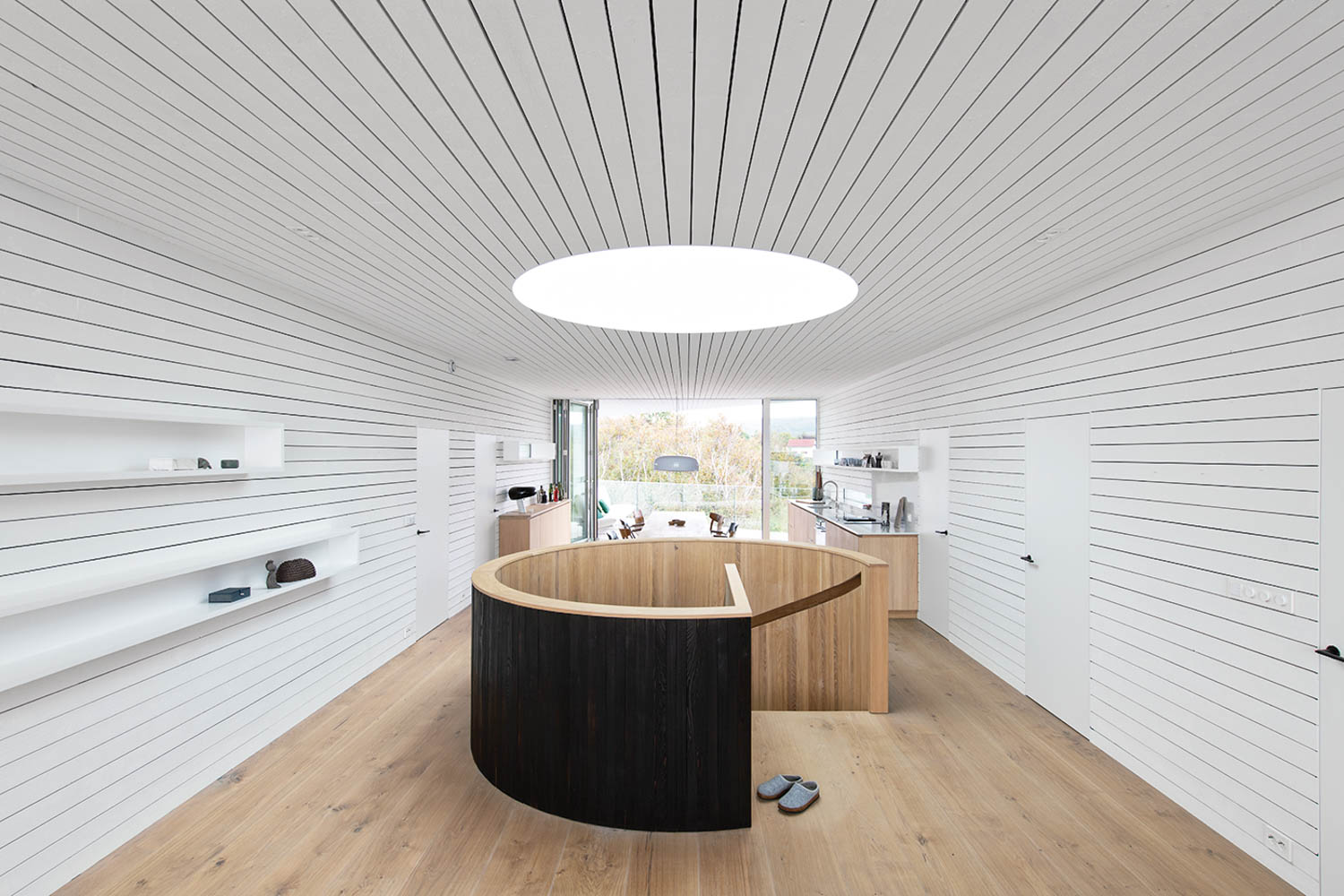
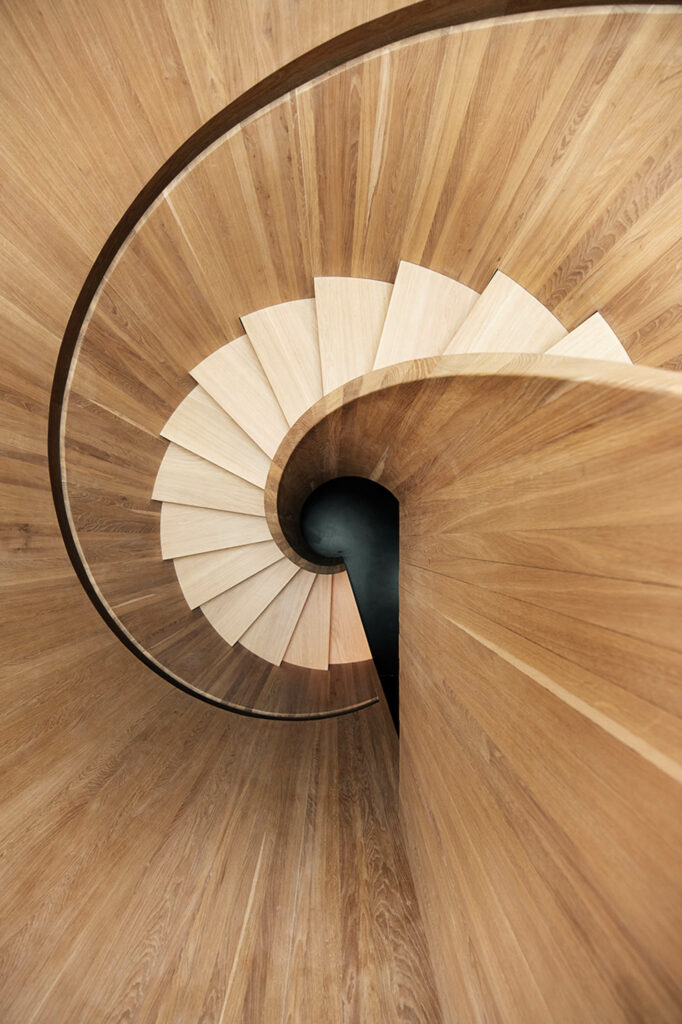


read more
Projects
Raise A Toast To This Sleek Spirits Shop In Portugal
Tiago do Vale’s refreshing design for Bottles Congress showcases the shop’s wine with a smooth material palette of pine, Portuguese marble and MDF.
Projects
Sound And Design Intersect In A New Facility For Dartmouth
T+E+A+M and Stock-a-Studio’s facility for Dartmouth’s graduate sonic practice program gleams with an industrial vibe and swathes of polycarbonate panels.
Projects
A Bauhaus-Inspired Creative Space in L.A. Fosters Connection
Explore how The Lighthouse by Warkentin Associates blends Bauhaus architecture with ’90s aesthetics for a creative campus in Venice, California.
