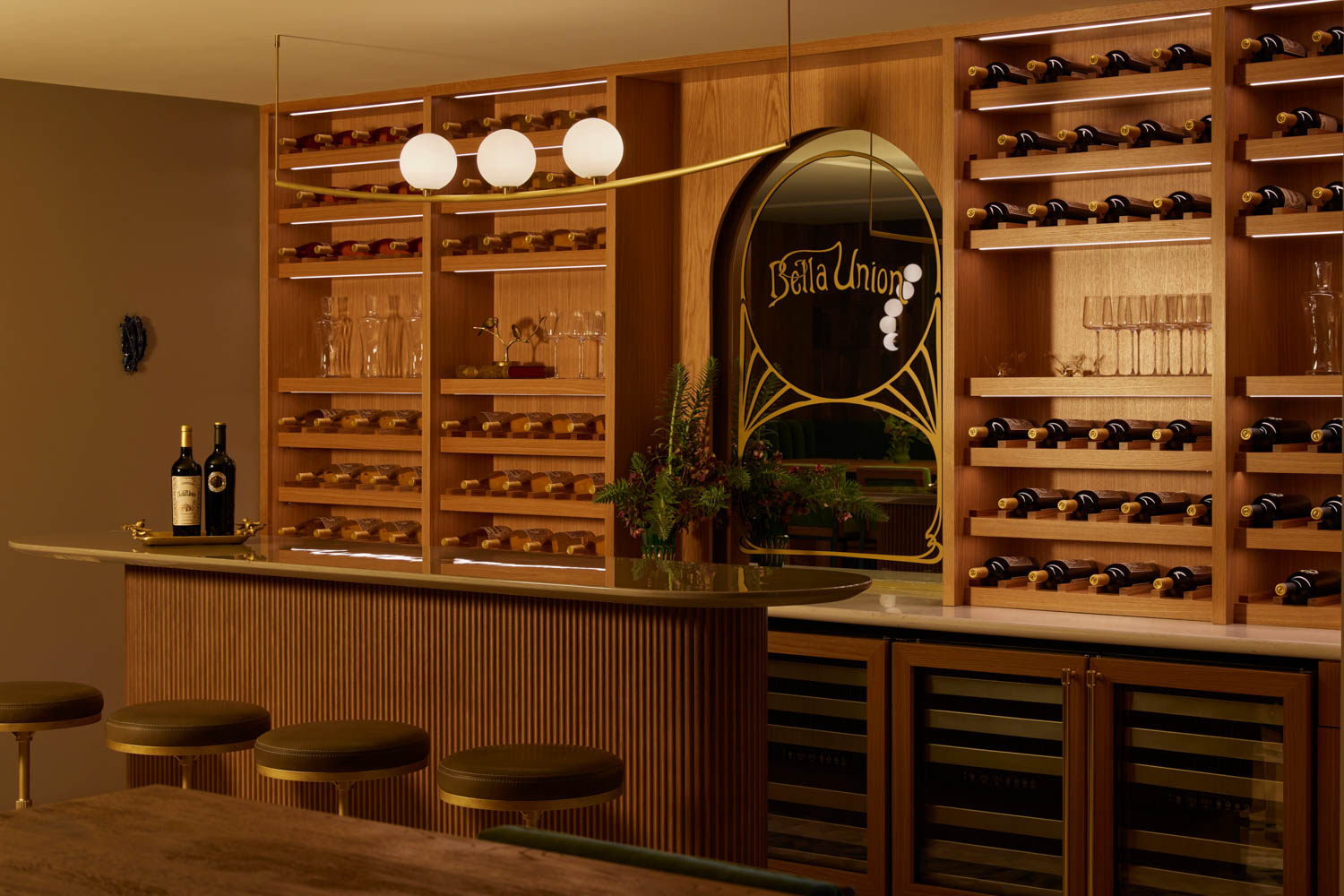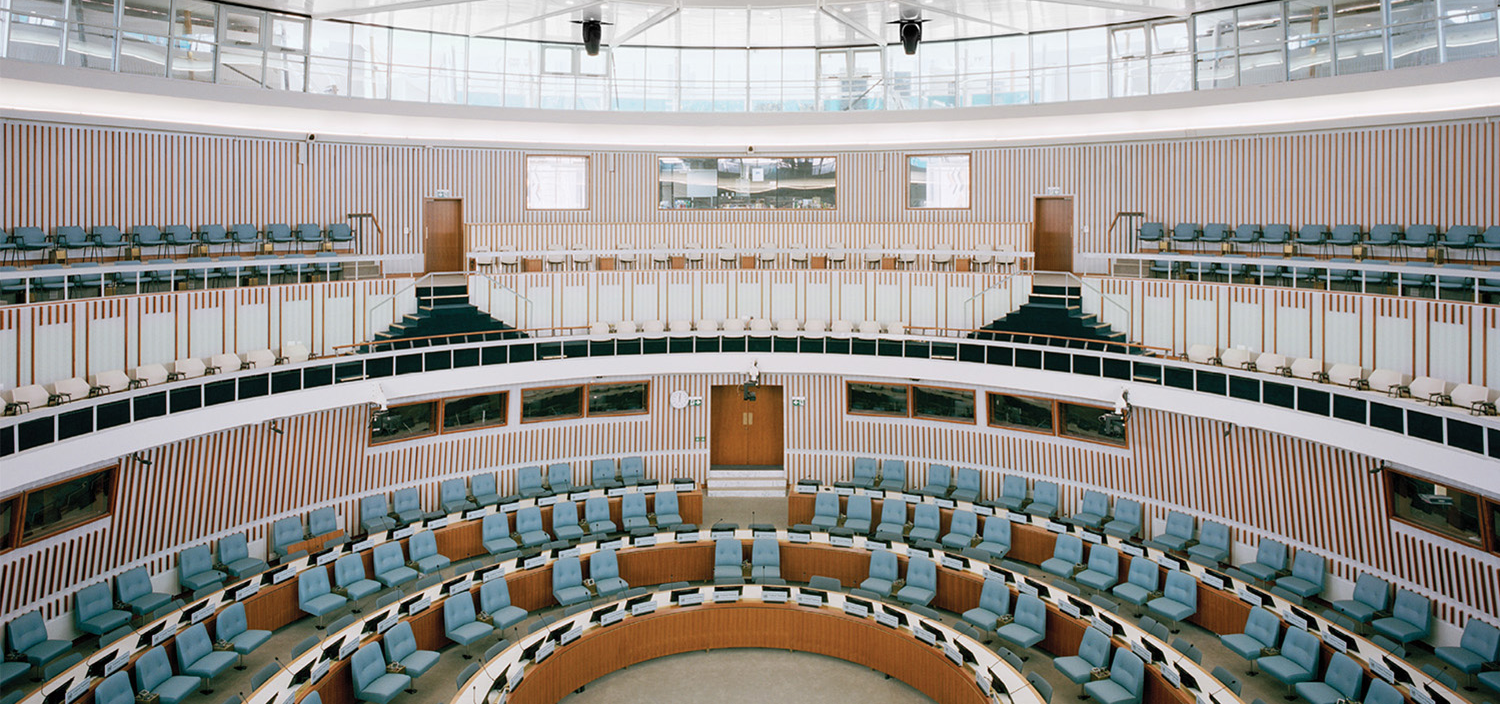Villa Varoise by NADAAA: 2019 Best of Year Winner for Large Country House
From certain angles, this board-formed concrete abode in the South of France by NADAAA seems an almost impenetrable monolith, a stonelike extrusion of the rocky slope that anchors it. But the two-story structure is much more permeable than it first appears, with copious walls of full-height glass, strategic apertures framing verdant vistas, consistent finishes indoors and out, and a green roof supported by surface-active vaults that produce strong lateral stability. The design establishes a tight rapport between residence and landscape, its angular form a calculated response to key aspects of the site—from strict zoning guidelines to the sloping terrain and surrounding vineyard and olive grove.

Nader Tehrani, principal of the research-driven experimental practice, nodded to the hallowed tradition of courtyard-style houses by conceiving two wings that wrap around a polygonal pool. “The configuration creates a ‘slipped court’ that is at once private and extroverted,” he notes. The main armature of the 5,300-square-foot seven-bedroom is supported by beams that he describes as “encrypted within the experience of the house”: framing doorways between living and sleeping areas and bracketing sight lines out to the property—and into the pool’s watery depths.



Project Team: Harry Lowd; Lisa Lacharite; Katie Faulkner; Craig Chapple; John Houser; Ellee Lee; Kevin Lee; Parke MacDowell; Ryan Murphy; Jonathan Palazzolo; Caitlin Scott; Joana Rafael; Rawan Alsane; Tim Wong; Bidard & Raissi.
> See more from the December/January 2020 issue of Interior Design


