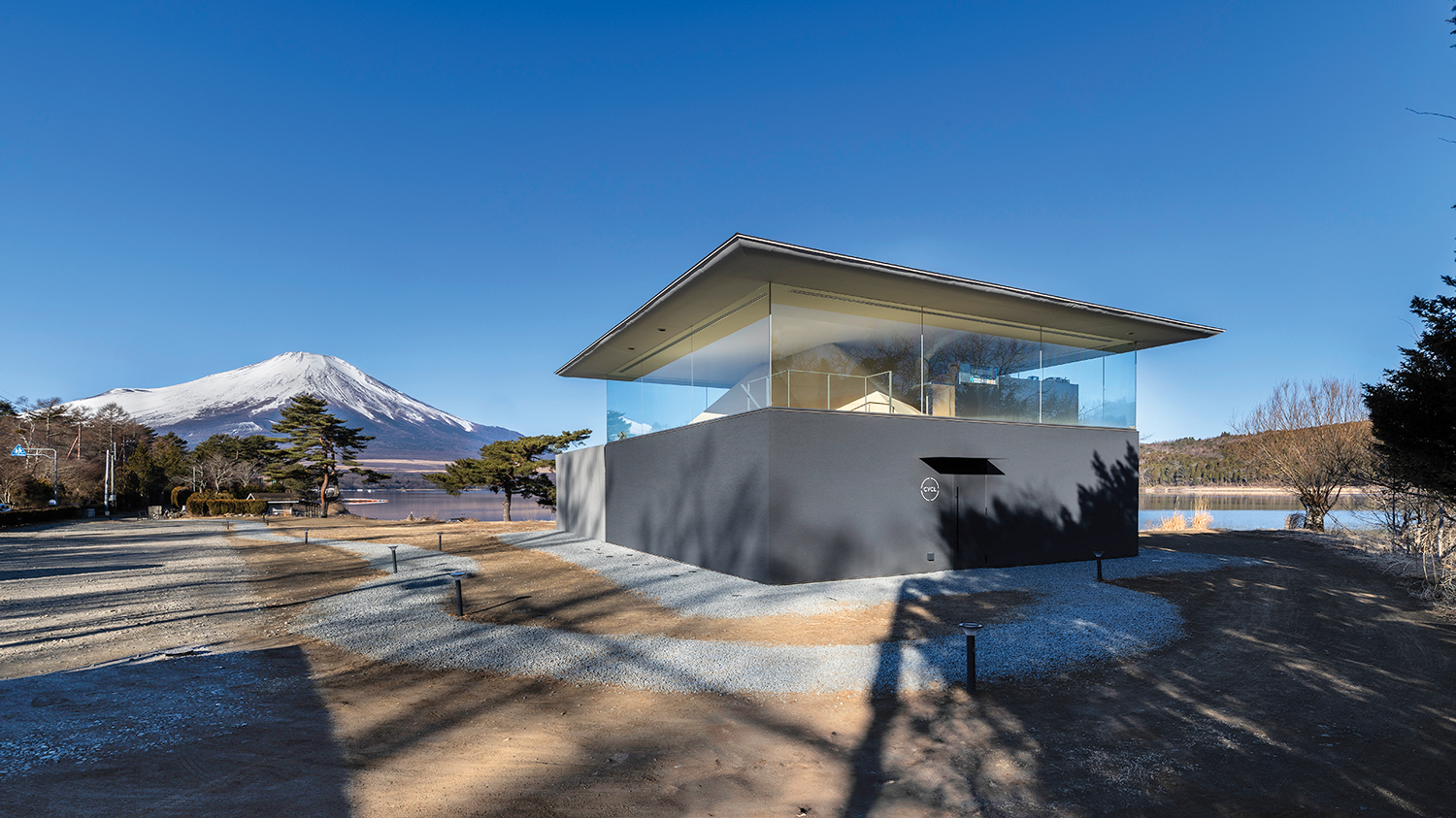Vive La Veuve: 4BI Bruno Moinard Brings Whimsey to Veuve Clicquot’s VIP Guesthouse
For centuries, the French court descended on the Gothic cathedral in Reims, in the province of Champagne, whenever a new king was crowned, and visiting nobles fueled the fun by downing the local sparkling wine by the magnum. But there was a hitch, summed up by the word local. If Champagne’s prized effervescent elixir was ever to gain traction as an export, a certain Barbe-Nicole Clicquot Ponsardin believed, one serious problem would have to be solved.
It stemmed from the fermentation method, in which yeast is added to still wine to produce bubbles. When the yeast died and turned brown, it sullied the bottles. Clicquot, though far from a beauty herself, recognized the connection between eye-appeal and desire, and in 1816 she cleverly devised a way to remove the sediment before shipping. This soon earned her a reputation as the grande dame of champagne, a feat made possible in the virtually all-male world of commerce by her status as a widow—a veuve, with no husband in sight. Extending her brand to England, Russia, and the U.S., she became one of France’s richest women.
As a result, it was practically a bagatelle for her to give her business partner a quarter acre in Riems, and he built an extraordinarily handsome mansion on the property in 1840. By the time the First World War had come and gone, Veuve Clicquot Ponsardin owned the mansion, its limestone facade pockmarked from bullets. The company started inviting VIP guests to stay there—in an old-fashioned provincial style lacking pizzazz from the standpoint of contemporary branding strategy.
Major roof restructuring eventually provided the occasion for 4BI Bruno Moinard, a firm founded by a former Agence Andrée Putman partner, to rethink the 9,700-square-foot interior. Bruno Moinard’s adjustments actually begin outside in the courtyard, where spherical boxwood topiaries line up like scoops of sorbet in lava-stone cones. He also reworked the entry by replacing two small doorways with a single baronial portal and adding a charming glass canopy. “It’s a beautiful building but very classical, so it needed a little magic,” he says.
In the foyer, dominated by a sweeping stone staircase, he made his first wine references. Nodding to the color of champagne’s pinot noir grapes when they’re still on the vine, he chose a deep red paint. He then had the stair runner custom-dyed to look as if the red had leached from the walls to stain the wool in gradations he calls “capillary action.” Opposite the stairs, folded architectural mirror reflects not only this visual pun but also a stupendous Empire chandelier.
The first reception room on the ground level is a library replete with blond oak shelving and, more exuberantly, a bona fide stuffed ostrich wearing an equestrian-style leather saddle with goggles in the marigold yellow of Clicquot’s label. Next comes the living room. Its cream walls, exquisite ogee mirror, and Louis XV–style armchairs are all exemplary haute-bourgeois, but the provincial antiques mix with contemporary pieces at a range of scales, starting with a round red footstool by Hervé Van Der Straeten and a tall floor lamp by Christian Liaigre. Side doors open to the grand dining room, where the boiserie has been stripped, ebonized, and partly gilded.
Both the dining and living rooms also connect to the wide tasting room known as the Atelier. Its centerpiece, flanked by a grand piano and a Clicquot-branded foosball table, is a freestanding kitchen island with a counter of gleaming white Corian. Visitors sit on high stools to view food pairings being prepared.
Over the island hang a trio of cartoonish pendant fixtures, neon tubes forming the outlines of baroque chandeliers in an echo of the dining room’s actual crystal version. “The mix of classic and modern is the story of this house,” Moinard says. Behind the island, a run of glass-fronted refrigerators holds a few hundred bottles. Particularly rare vintage examples are displayed in a chunky stainless-steel tower with bottle-shape clear doors on individual, interlocking compartments. Meanwhile, the theatrically lit cellar houses the real treasure trove.
On the top level, artwork sets the tone. An oil portrait of Clicquot watches over the stair landing, near a bentwood sculpture evoking a wild tangle of grape vines. Overscale faux-historical portraits of notable figures in company lore line the corridor that leads to the six guest rooms.
Each is themed in color and content to correspond to a different part of the world: white for Russia, celadon for Japan, etc. “At breakfast,” Moinard says, “you ask other visitors, ‘What was your room like?’” That conversation gets even more interesting when someone stays in the room that foregoes a standard bed in favor of a curtained “sleep capsule” designed as a reference to Clicquot’s lifelong battle with insomnia.
Bathrooms feature gold-leafed fittings, alabaster pendant fixtures, and marble surfaces and trim as well as ceramic-tiled floors incorporating Clicquot’s anchor logo. When it comes to marketing, you don’t mess with the veuve.
Photography by Eric Laignel


