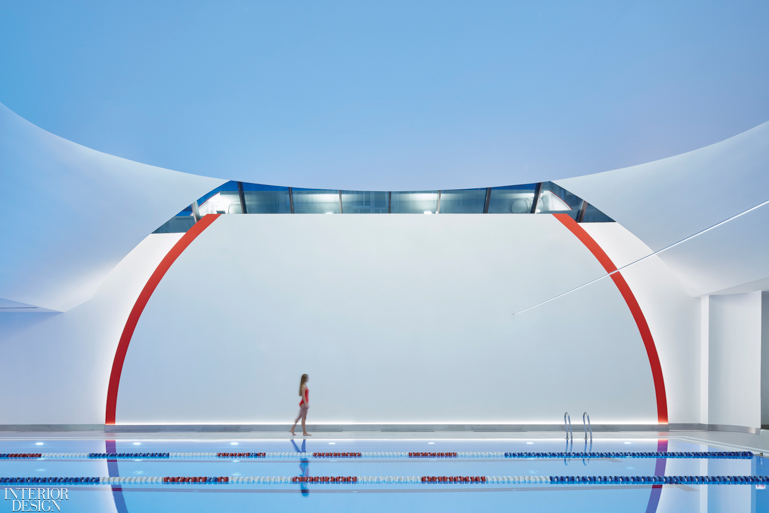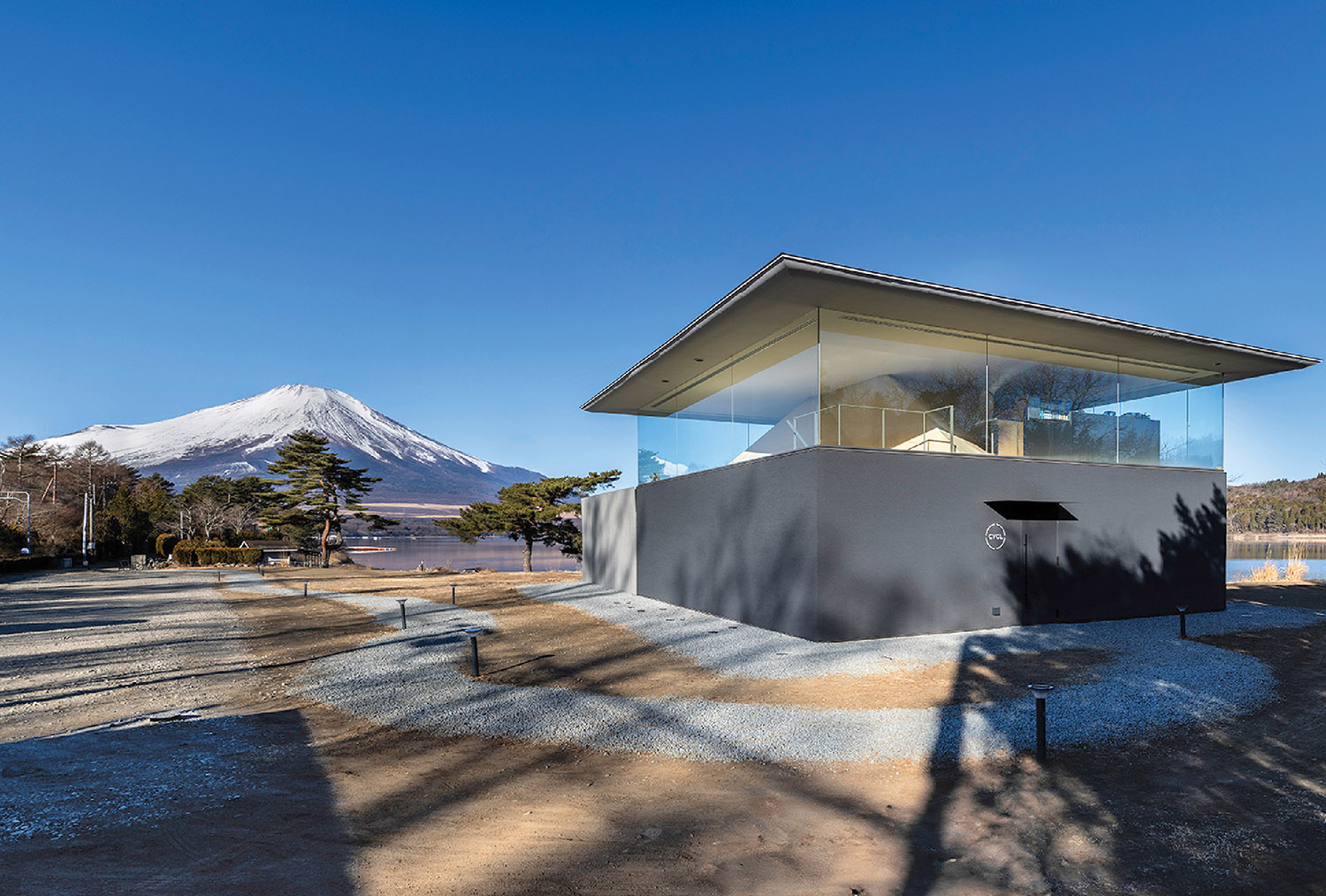Vox Architects Channels the History of Moscow for World Class Alekseevskaya Fitness Club

In 1957, the Sixth World Festival of Youth and Students opened in Moscow, attracting some 34,000 participants from 130 countries. It was the first time such a large influx of disparate foreign nationals was allowed into the Soviet Union and, although not free of Cold War propaganda, the congress proved transformative, injecting feelings of openness and optimism into the post-Stalinist state. One of the city’s great arterial thoroughfares was even renamed Prospekt Mira—or Avenue of Peace—in honor of the festival’s anti-war message.

Located near that broad avenue, World Class Alekseevskaya—a recent addition to a nationwide fitness-club chain—responds to both the scale and history of its imposing neighborhood, which encompasses VDNH, the monumental exhibition complex that hosted key Youth Festival events. Occupying three levels in a new residential development, the 41,000-square-foot facility is big for a Moscow club but appropriately proportioned for its immediate environs. And if the use of color, light, and form in its interiors evokes the energy and hopefulness of the long-past student convention, that was entirely what the design team, Vox Architects, intended.

This was the eighth World Class project completed by Vox, which gives each gym a unique and distinctive architectural identity by channeling its genius loci. “We connect a club to its location,” firm founder and chief architect Boris Voskoboynikov says. “Here at Alekseevskaya, elements like the graphic art on the walls convey the area’s history.” In the locker areas, for instance, custom murals depict athletes “in the style of the Youth Festival, which is reminiscent of drawings by Matisse and Picasso,” modernist artists whose popularity with young Soviets of the time was another sign of the gradual opening up of the closed society.

Right from the ground-floor reception area, visitors are greeted by principles of movement, energy, and buoyancy as embodied in the juice bar, a white sculptural form that transitions seamlessly from acrylic stone to polystyrene foam as it rises up in a continuous ribbon to flow across the near 20-foot-high ceiling. “We have a photograph of a worker carrying a very large piece of it,” Vox head of creative development Maria Akhremenkova reports. “It’s that light in weight”—and in the sense of “illuminated,” too, since the sinuous ribbon incorporates a broad strip of LEDs, forming a shining overhead pathway “that pulls you from the lobby area into the club itself,” Voskoboynikov notes.

The masterful use of lighting continues throughout the interior, not least because most of the complex is underground. There’s an especially clever interplay of natural and artificial illumination in the double-height swimming pool hall—the club’s centerpiece—where bands of clerestory windows flank a large oval dome, “lit with special projectors that give the cupola an airiness and elevate it,” Voskoboynikov explains. Semicircular portions of the sidewalls tilt slightly forward. Outlined in red and lit from behind, these segments form glowing colored arcs that are reflected in the pool to create enormous scarlet rings, expanding the space by turning it into a giant work of op art.

“We paid a great deal of attention to the lighting in the hall,” Voskoboynikov admits, and not just as a matter of underscoring the architecture or generating aesthetic effects. “There are no direct sources—it’s all reflected—so you can comfortably swim on your back without getting glare in your eyes.” Akhremenkova mentions another way they’ve thought in utilitarian terms: Instead of hanging up the regular string of little flags to warn backstrokers not to hit their heads on the end of the pool, the architects installed a single LED tube that’s like a line of brightness drawn directly in the air. “It’s graphic, on the one hand,” she says, “and functional on the other.”

The pool hall is like a stage set in which many elements are carefully choreographed for the most dramatically effective juxtapositions. “Soft, flowing, feminine forms contrast with robust masculine concrete,” Voskoboynikov says. Color’s role is pivotal: The entryway and ancillary spaces, which include a children’s pool, are entirely red—flooring, walls, and low ceilings. The soaring hall is mostly white with graphic details like the wall arcs and trainer’s stations picked out in red, while the pool itself is a welcoming expanse of pure, calming blueness. The use of color, light, and graphics is equally distinctive in the club’s other areas. Motivational English-language slogans, such as “Trust Yourself,” festoon the walls. Bold arrows and geometric figures on the floors act as navigational signs or zone definers. And in the gym on the lowest level, large circular ceiling fixtures are like luminous clouds floating in a moody skyscape.

But perhaps the ground-floor playroom, a glass-walled space overlooking a leafy courtyard, best expresses the spirit of the Youth Festival. The room is a wonderland of brightly colored furniture and whimsical objects, pieces that inspire exploration while defying description. “It’s all custom-made by a Belgian firm that works with our favorite material—polyurethane foam covered in synthetic leather—and now has production here in Russia,” Akhremenkova says of the items, which also encompass the benches in the locker rooms and the chaises longues beside the main pool. International cooperation leading to useful products, fresh ideas, and general joie de vivre: Just what those bright-eyed students were hoping for more than 50 years ago.




Project Team:
Andrey Koskov; Svetlana Gunina; Artem Vybornov; Polina Galantseva; Maxim Frolov; Evgeny Nezamaykin; Pavel Surshkov; Olga Telpiz: Vox Architects. Utter Design: Graphics Consultant. Baufon: Lighting Consultant. Sixinch: Furniture Workshop. Olymp Design Group: MEP. T-C-M: General Contractor.
Product Sources: Ceramics of the Future: Flooring (Reception). PKT: Custom Desk, Logo, Juice Counter, Ceiling Ribbon (Reception), Lockers (Locker Area). Arturo: Flooring (Gym). Kerama Marazzi: Wall Tile (Pools). Interface: Carpet Tile (Playroom). Throughout: Ceramica Vogue; Estima: Floor Tile. Knauf: Partitions. Venecianka.Ru: Pargeting. Baufon; LT-Project; Qpro: Lighting. Dulux: Paint.


