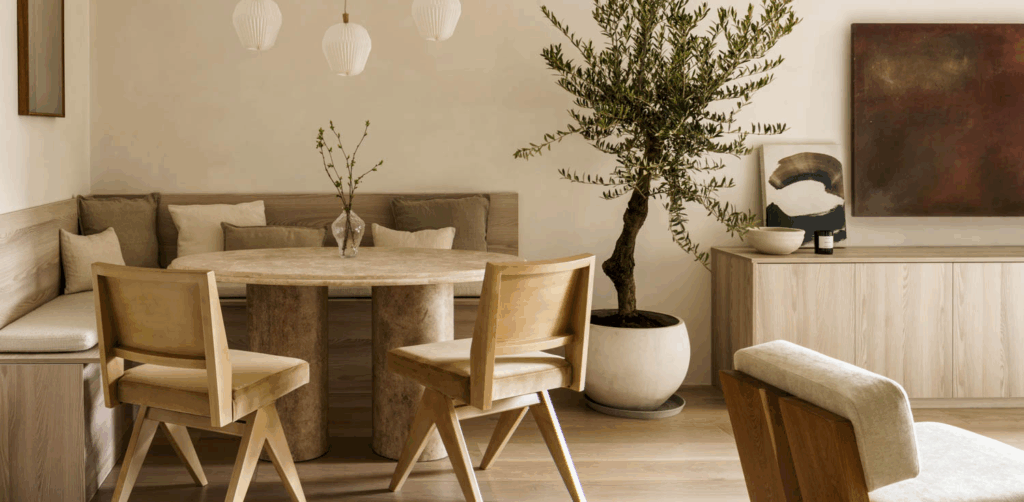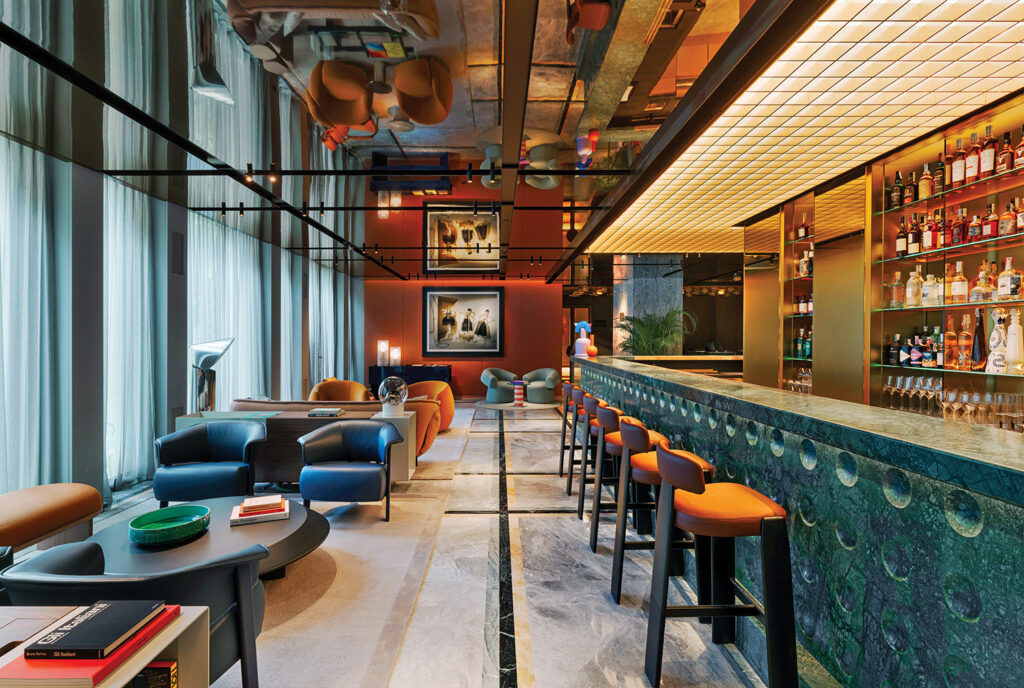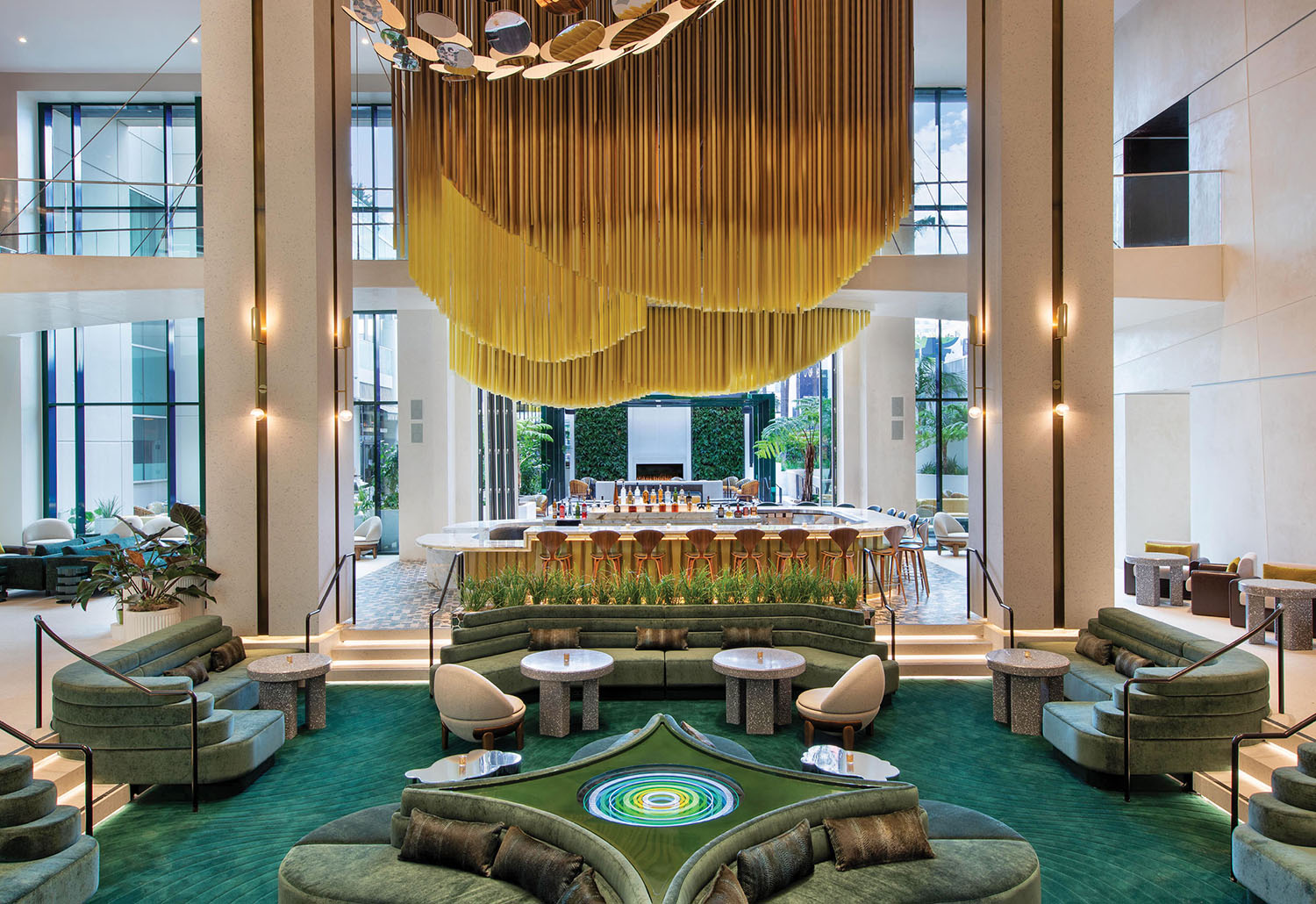
Rockwell Group Reimagines W Hollywood With Theatricality
Hollywood, the land of dreamers. A magnet for filmmakers, musicians, creatives, moguls, and tourists. The recently renovated W Hollywood hotel at the district’s heart attracts them all while expressing one of the first iterations of Marriott’s evolving luxury brand. Collaborating with W since 1998, David Rockwell and team’s latest endeavor encompasses 18,000 square feet of public space and more than 300 guest rooms. Pervasive are residential influences and the rich layering of materiality, texture, and light.
Interested in learning more about Interior Design’s 2025 Giants of Design? Check out our report for Top 100 Giants and Rising Giants, with more to come.
Magic begins at W Hollywood’s triple-height lobby. Frankly sexy, the cinematic lounge features lush deep-green conversation-pit seating that’s sinuously referential to nearby topography and, overhead, an artful assembly of bronze-mirror oval panels and acrylic rods. Spectacular 35-foot-tall concrete “curtains,” seemingly as fluid as fabric, bracket the fireplace. Meanwhile, a wall of bifold glass panels connects the lobby and bar to the garden patio.
Guest rooms, an intimate respite from revelry and scenesters, boast bespoke wraparound seating, wallcovering akin to Venetian plaster, and custom lighting. Ever attentive to the theatrical quality of light, Rockwell surrounded windows with a blue-glass box to pick up reflections of the Hollywood Hills.

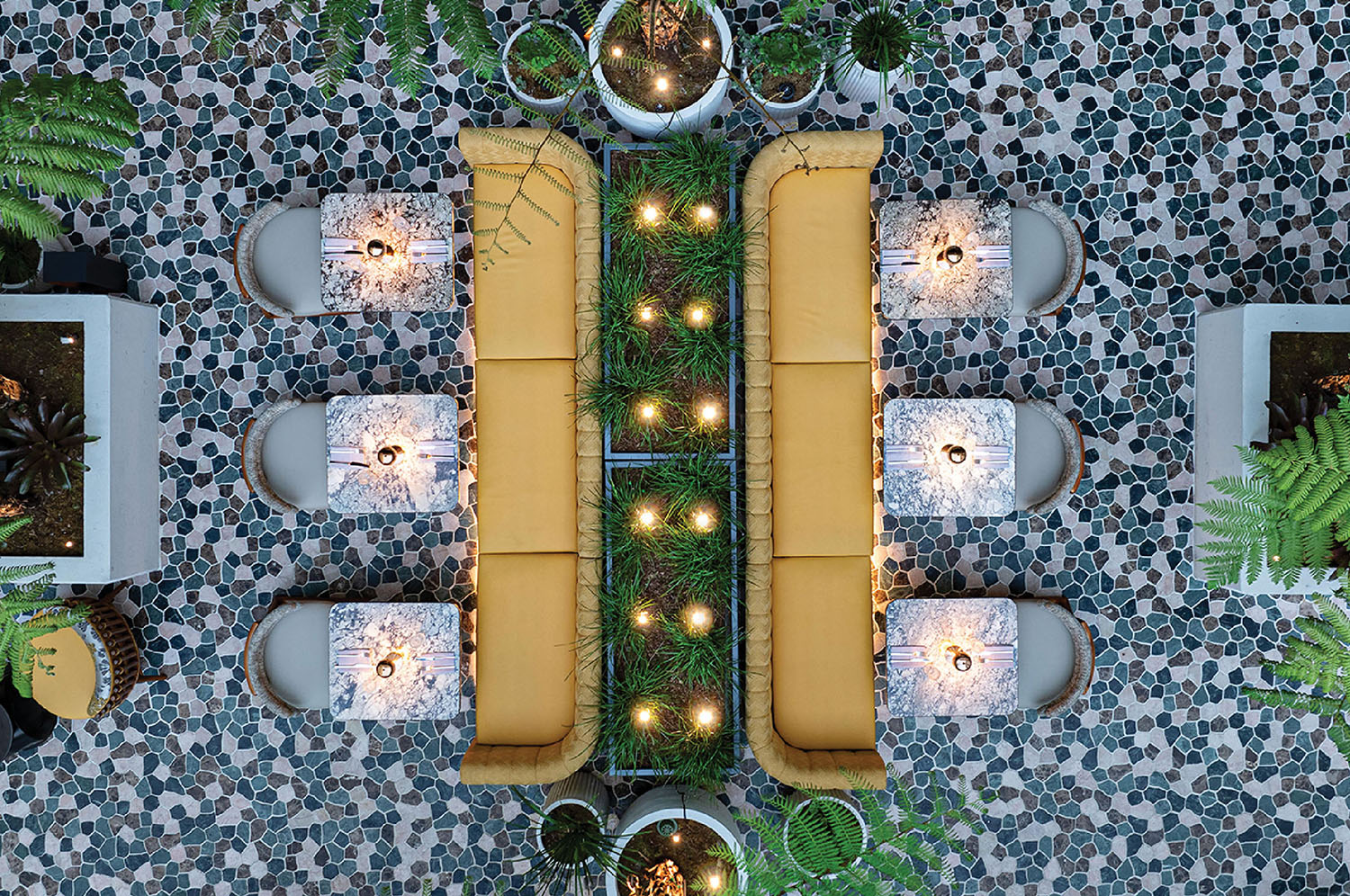
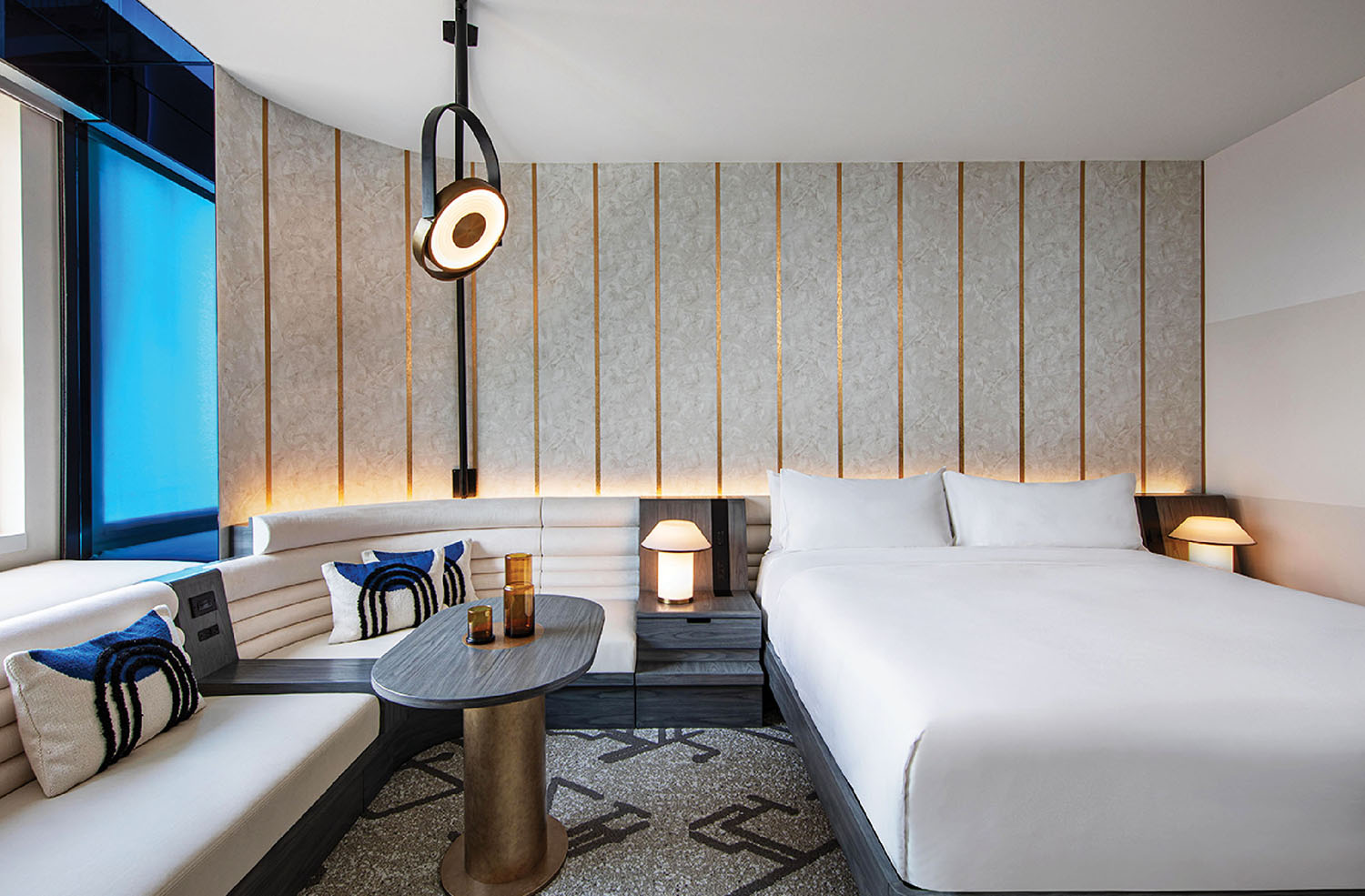
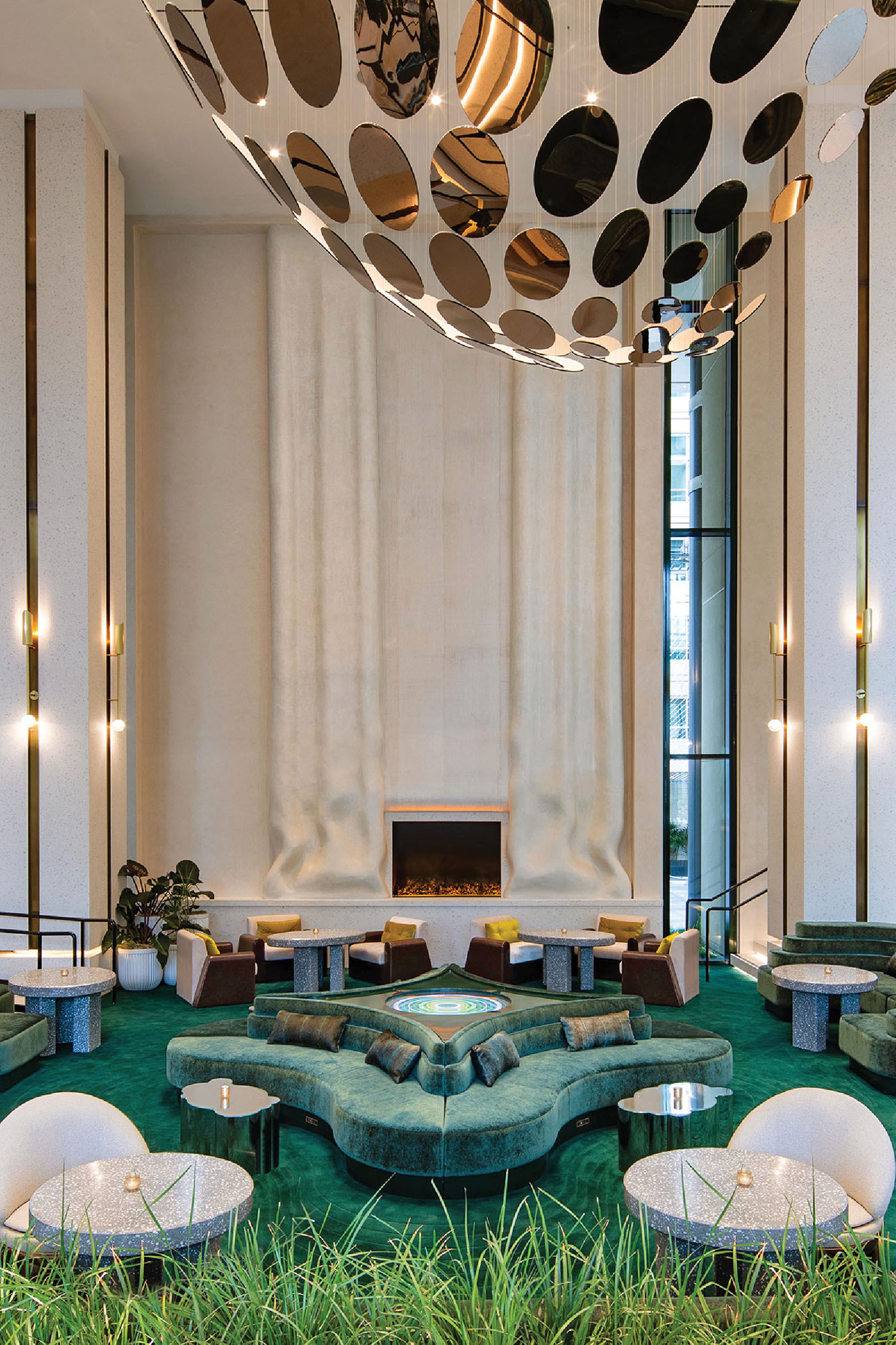
read more
Projects
9 Japandi Interior Design Styles Embracing Tranquility
From a serene duplex in Singapore to a peaceful refuge in London, explore these nine Japandi interior design ideas that soothe and inspire.
Projects
Patricia Urquiola Puts Her Stamp On Milan’s Casa Brera Hotel
In Milan, Studio Urquiola transforms a rationalist office building into Casa Brera, a luxury hotel infused with the city’s inimitable charisma and culture.
