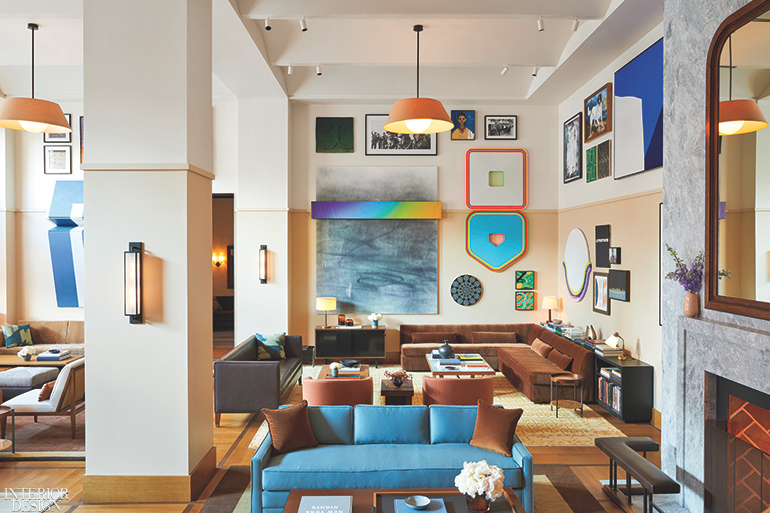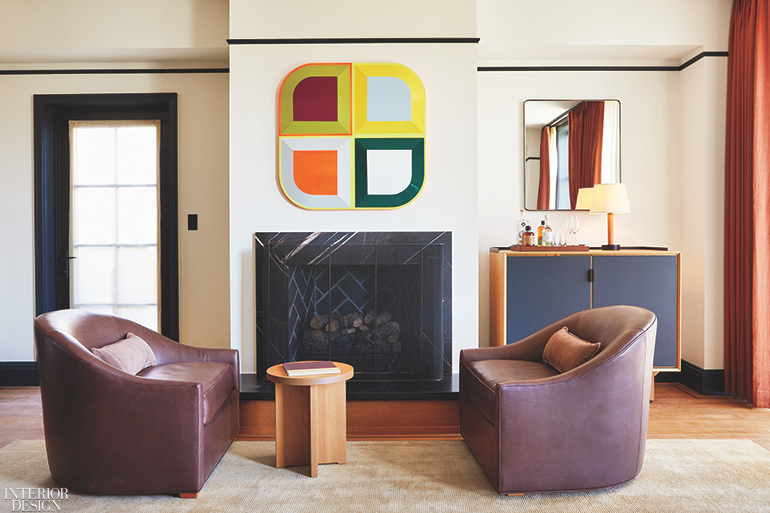Watchmaker Shinola Expands to Hospitality with Detroit Hotel Designed by Gachot Studios
Haven’t heard of Detroit’s coolest accessories company? Then you don’t know chic from Shinola. Named after the defunct 19th-century shoe polish that spurred the famously salty phrase, the brand was begun in 2011 by Tom Kartsotis with a line of upscale watches. Now making other luxury leather goods as well as bicycles, it has been on a meteoric rise since—as has its hometown of Detroit, a formerly depressed city, but today a burgeoning cultural hub. When a label and a city reach a convergence point, can a stylish hotel be far behind?
But a Shinola hotel had to be just right. Enter Gachot Studios, led by husband-and-wife John and Christine Gachot. The 129-room Shinola Hotel they conceived for Kartsotis pulls off the trick of fitting into its location, smack dab in Detroit’s downtown, while also elevating its surroundings with a look that could be called American eclectic modern.

The Gachots had been working with Shinola since 2014, designing retail locations in Los Angeles and Brooklyn, New York. So when the topic of a hotel came up, Christine Gachot, who has developed properties for André Balazs, leapt at the chance. “Tom said, ‘I don’t know if you’re getting the keys to the castle just yet,’”
she recalls of early discussions about the project.
Eventually they did, and then their firm had to grapple with a serious architectural challenge: combining historic and new structures in a felicitous way to create the nearly 140,000-square-foot final product. The historic structures are two circa-1930 buildings, one of them an old eight-story department store on a corner lot, and the other, a nearby former Singer sewing-machine store. Gachot fused them with a ground-up addition plus two small infill buildings. The addition of a sky bridge further cements the combination. From the longest front elevation, the buildings appear like separate neighbors, respectfully varied in a sort of Jane Jacobs way. But from the back, it’s apparent how they all add up to one entity. Inside, the designers kept great old details, “and what we couldn’t maintain, we replicated,” John Gachot says.

Room planning in a hotel is a jigsaw puzzle at the best of times, but the patchwork nature of this project meant the firm ended up with a staggering 50 different room types. But the optimists at Gachot Studios made lemonade. “Typically, when you’re working on existing conditions, rooms get cut up,” Christine Gachot says. “But we didn’t do that. If there was leftover space, we made it into a guest-room vanity or a dining nook.” Or, bathrooms became extra large, getting dressing rooms and big closets. “We just maximized each of the room plans,” she states. “We let loose a little and had fun.”
The color scheme is a warm combination of caramels, browns, and a signature blue the firm invented for the project, a similar version of one that is used in Shinola retail shops, where you can purchase the Shinola products used throughout the hotel. In both the rooms and the lobby, that palette mixes with American white oak flooring and trim. “Everything had to be super friendly and inviting,” Christine Gachot says, “nothing over designed or tricky.” The Gachots also resisted the attempt to gesture explicitly to Detroit’s manufacturing past and present—no muscular iron beams here—so the aesthetic would be appropriate in other cities.

It’s in the lobby that the cozy factor comes through the strongest, perhaps a natural outcome given the firm’s established residential portfolio. “I never call it lobby, I say living room,” Christine Gachot notes. “People are looking for a hotel to be an extension of home. The days of a big theatrical set are gone.” Setting that tone is a grand marble fireplace (the firm installed them wherever possible), along with residentially scaled sofas peppered with velvet throw pillows. Like nearly all the hotel’s furniture, they’re custom creations made in the U.S., in sync with Shinola’s own manufacturing practices.
The vibe skews a bit more continental in San Morello, the restaurant on the hotel’s ground floor. Chef Andrew Carmellini, who’d collaborated previously with the Gachots on one of his New York eateries, sought an Italian look for this 110-seat space. But, worried it would be too divorced from the American eclecticism permeating the project, their firm reined in that desire, but acquiesced with an Italianate checkerboard floor pattern and vibrant wall tile in the open kitchen. The U.S.—and Detroit in particular—is one big melting pot, after all.

Project Team: Cate Mills; Lena Bragina; Liana Cassel; Elizabeth Cruz; Carly Rotatori; Kristen Collins; Bridget Rynne: Gachot Studios. Kraemer Design Group: Architect of Record. L’Observatoire International: Lighting Consultant. Desai/Nasr Consulting Engineers: Structural Engineer. IDS: MEP. Division 6 Fabrication & Installation; Mod Interiors: Woodwork. Artisan Tile; Wolverine Stone Co.: Stonework, Tilework. Russell Plastering Co: Plasterwork. Barton Malow Company: General Contractor.
Resources: Heath Ceramics: Custom Bowl (Lobby), Custom Vase (Guest Room). Frette: Bedding (Guest Rooms). Throughout D.E. Mcnabb Flooring; Master Craft Floors: Custom Wood Flooring. Benjamin Moore & Co.:
Paint. Division 6 Fabrication & Installation; Mod Interiors: Woodwork. Artisan Tile; Wolverine Stone Co.: Stone Work, Tilework. Russell Plastering Co: Plasterwork. Barton Malow Company: General Contractor.


