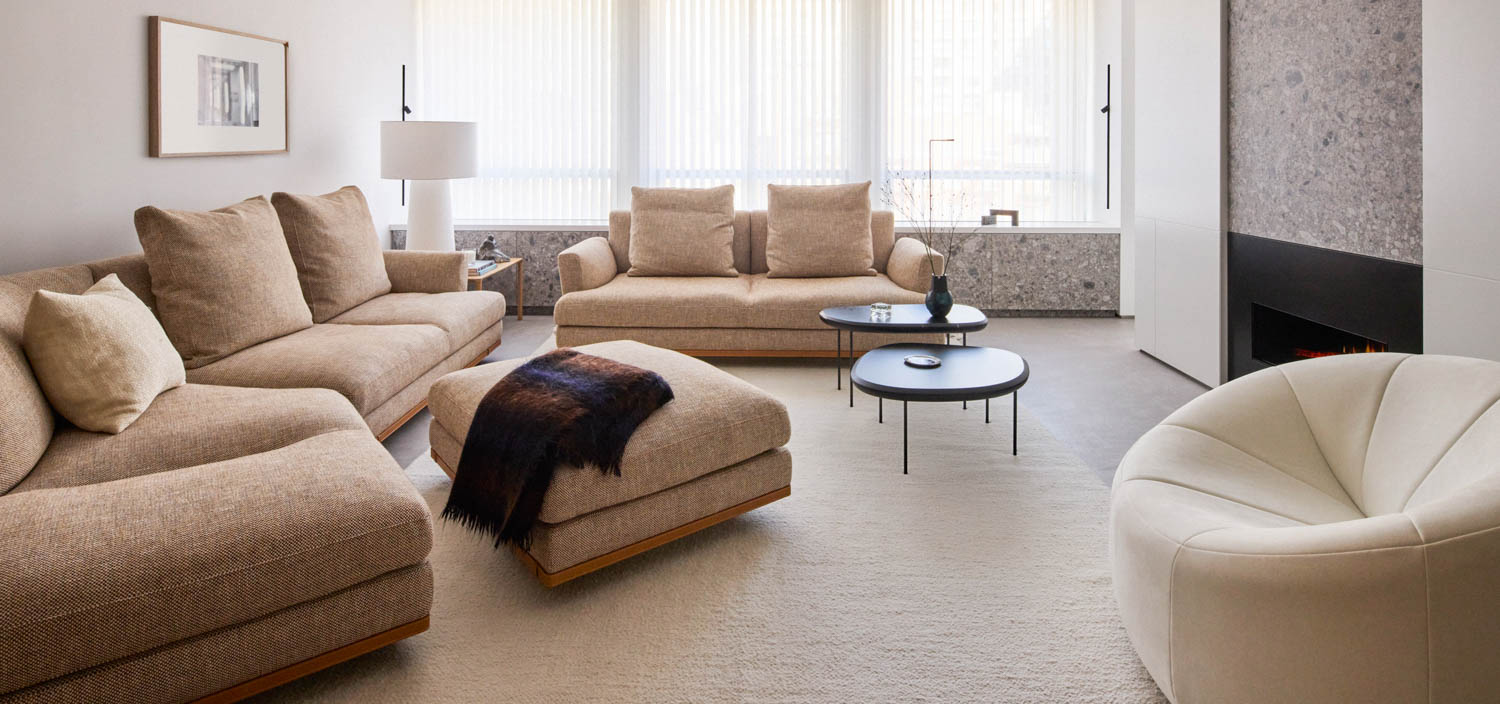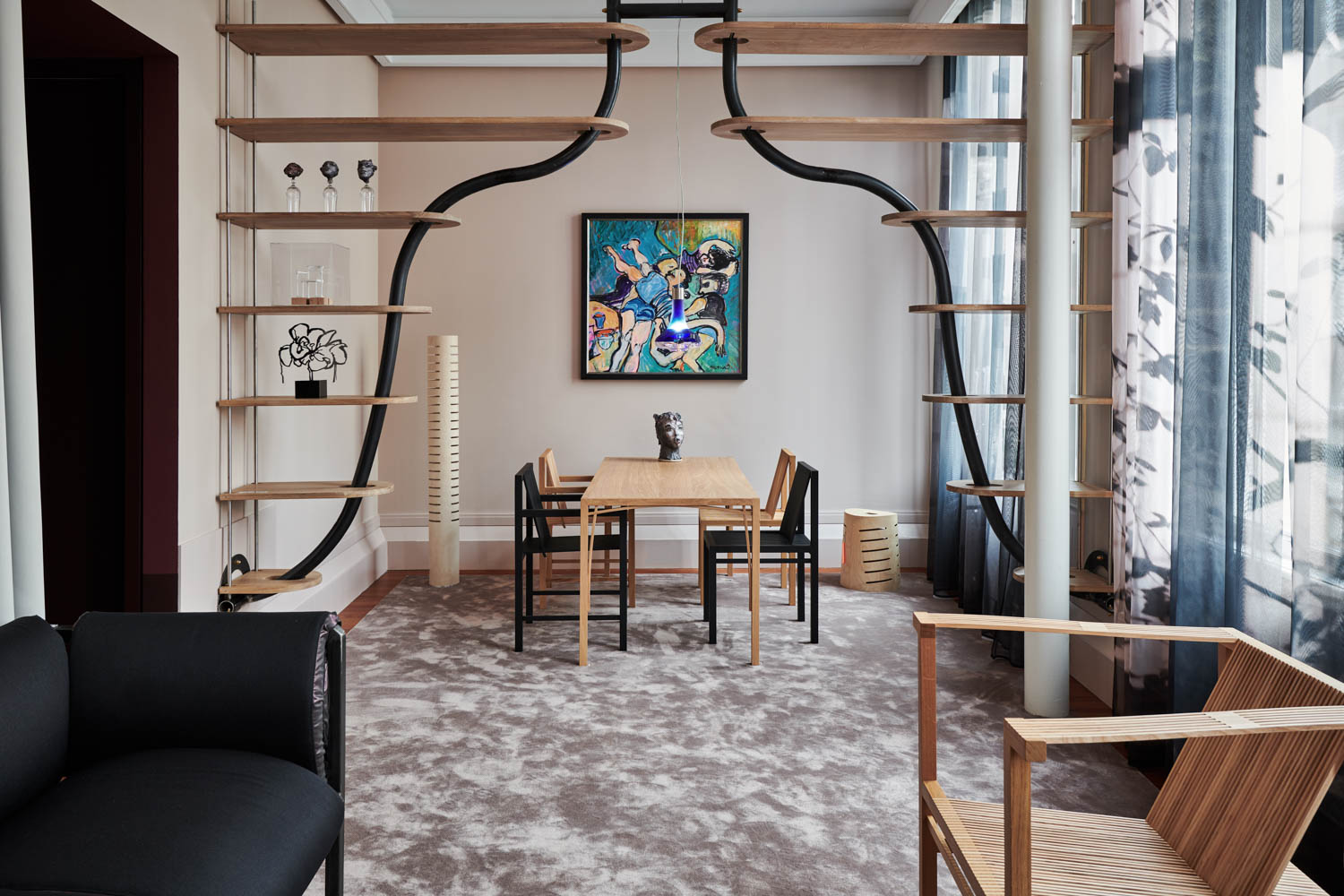Waugh Thistleton Designs a Sustainable East London Co-Working Space
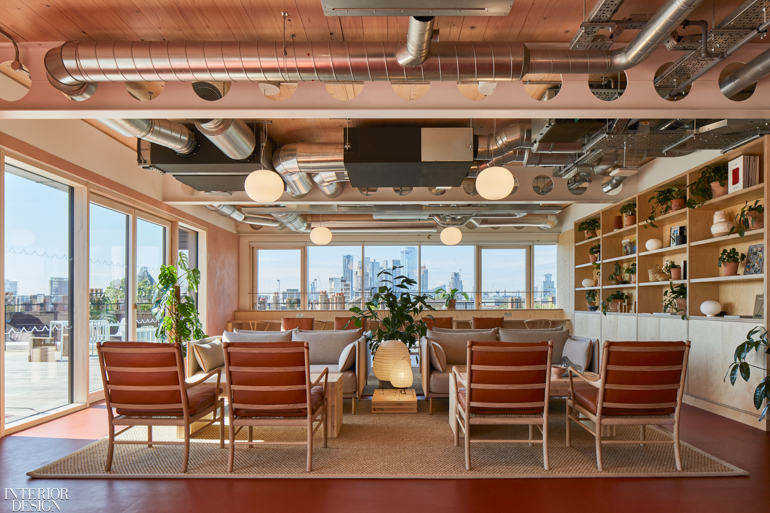
When something is deemed cool in the cultural capital of London, the rest of the world listens. Some of the city’s Northeastern neighborhoods like Shoreditch, Hackney, and Haggerston, where contemporary brands have set up their headquarters, have certainly become a bastion for all that is “in.” The banks of the Regent’s Canal in Haggerston therefore serve as a fitting location for Storey, which provides co-working spaces for small companies, to open their newest sustainably-designed site.
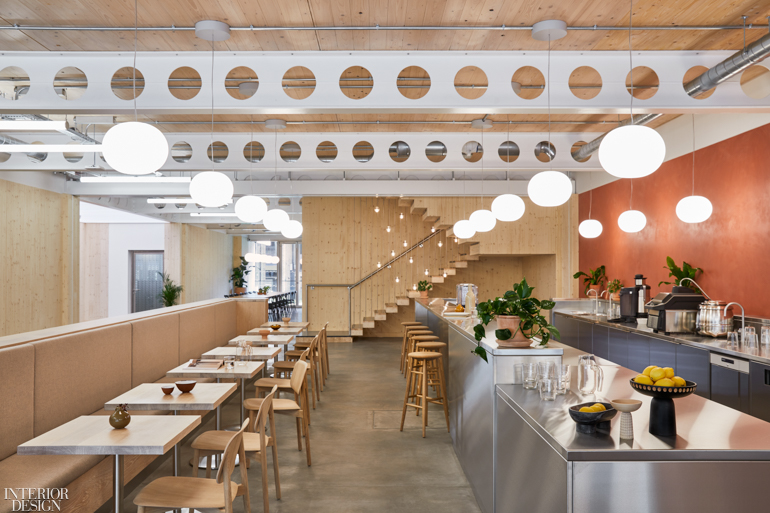
To bring Storey’s interior aspirations to life, the company worked with Waugh Thistleton, principal of his eponymous Shoreditch-based architectural firm, to create a zero-waste construction project. The 6 Orsman Road building is designed to ultimately be demounted, thus steel and cross-laminated timber—a sustainable, non-toxic material pioneered by Thistleton—serve as the bones in this flexible interior, minimizing the number of internal columns.
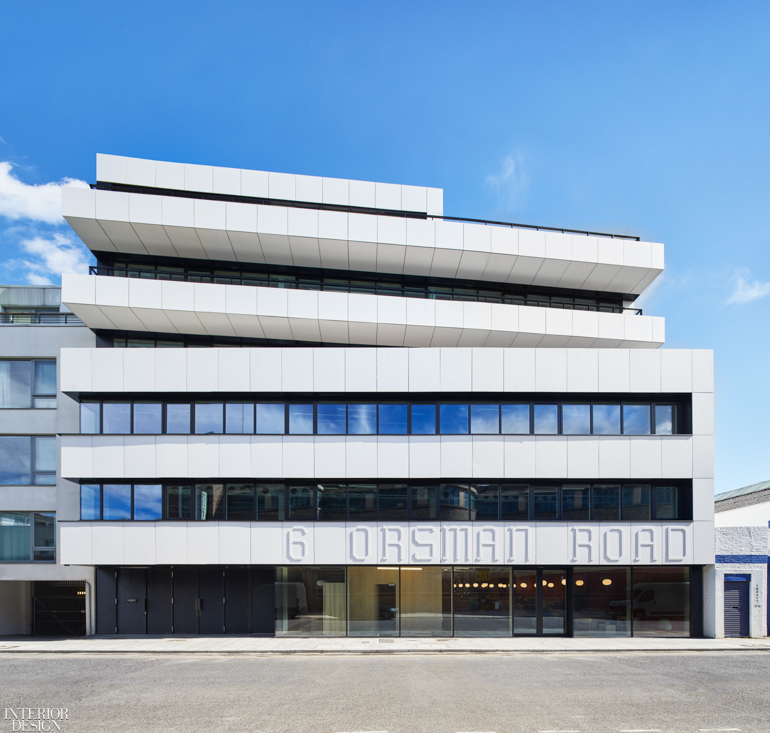
Throughout the 34,000-square-foot office, biophilic elements throughout reference the building’s structural roots. From an abundance of natural sunlight to clay accessories like cups, bowls, and finishes, as well as air-purifying plants, Storey’s 6 Orsman Road location is designed to elevate the wellbeing of those within it. The company even conducted its own research, which shows that visible raw materials increase productivity, just one reason why Thistleton honors exposed wood as wall coverings in rooms and transitional zones. The other is that the surface is less prone to accumulating dust, increasing air quality. Timber, with its sound absorbing and quieting properties, acts as another design solution.

A flexible partition facilitates the creation of personalized work areas, giving occupants autonomy to configure their own working environments. The space also features an innovative ventilation system that enables users to control airflow. By designing 6 Orsman Road with an adaptable layout, Thistleton ensures its longevity, creating a space that can withstand change and making the building sustainable in every sense of the word.




