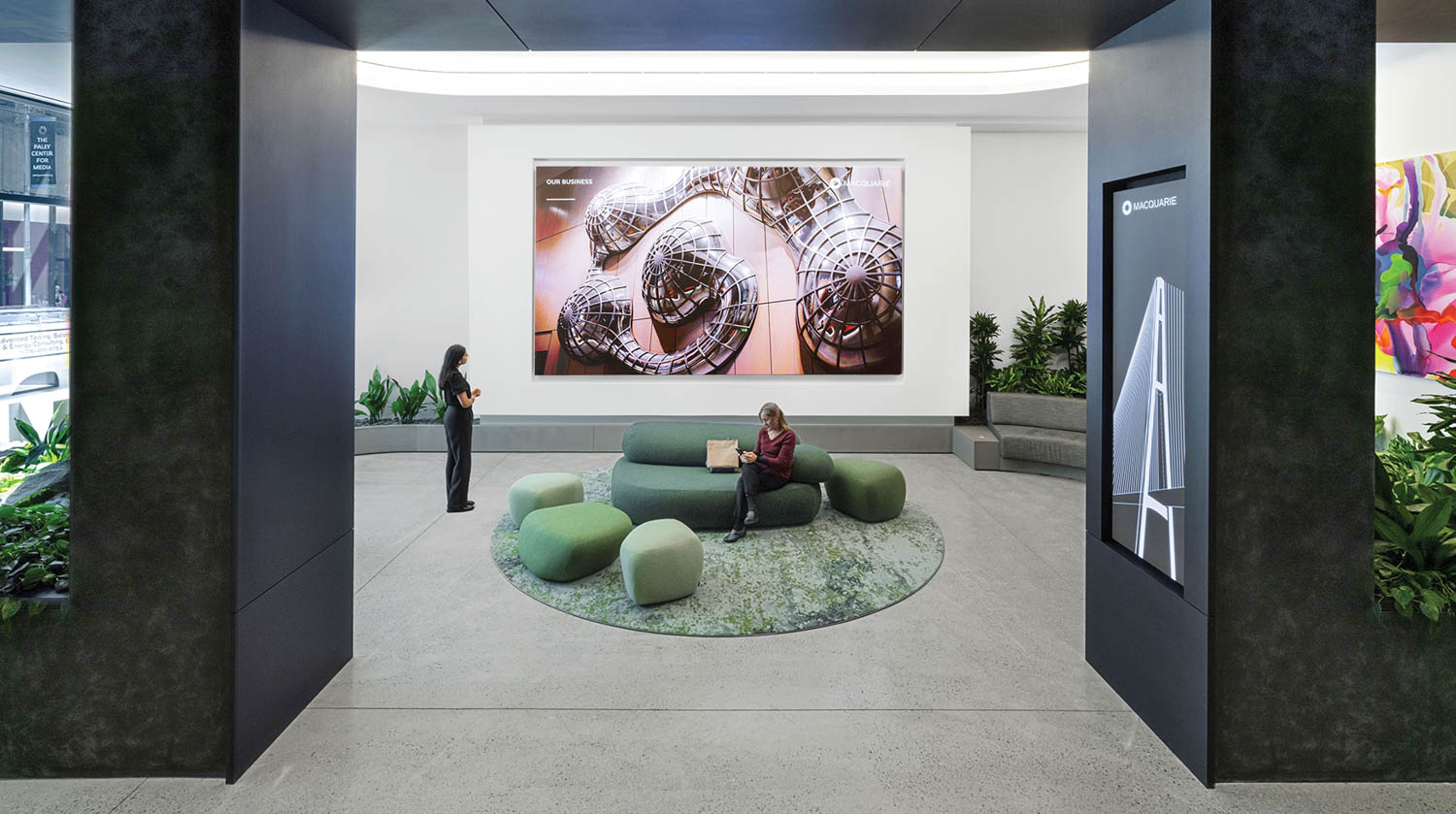What a Hunk: Peter Tolkin and Deborah Goldstein Design a Contemporary Malibu Pad
It’s not the usual way for a house to get built and furnished, with the interior designer choosing the architect for the owners. But that’s how it went on one hillside in Los Angeles. Deborah Goldstein had done the owners’ previous house, filling the 1950’s ranch in the San Fernando Valley with eclectic pieces on the softer side. Moving to Malibu, however, they asked Deborah Goldstein Design for no-holds barred contemporary—and an architect collaborator who knows a thing or two about concrete.
Goldstein knew exactly whose number to dial. Peter Tolkin, a family friend, was well acquainted with reinforced concrete as a building type—it’s popular in and around Zurich, where he’d worked for three years following graduation from the Columbia University Graduate School of Architecture, Planning and Preservation. After he returned stateside and eventually formed Peter Tolkin Architecture, he built a concrete house for another client, coincidentally in the Valley.
In Malibu, he started out on a slippery slope. Literally. To support the behemoth envisioned for the 6-acre site would require equally massive retaining walls. Only after they went up could he embark on the house proper, a 7,300-square foot structure dominated by open living spaces and an art collection that developed in tandem with the design. There were a few pieces by David Hockney and other blue-chip names at the project’s inception. During construction, they were joined by works in various mediums, by artists of diverse ethnicities and provenances. An installation of 50 painted steel butterflies, come to rest on a wall in the double-height entry gallery, was commissioned from a London-based Israeli. Tucked away in the media room, a video projection of a disappearing ink blot is the work of a New Mexico resident of Armenian descent. Color photographs, all quirky self-portraits, are Cuban. Meanwhile, locals contributed a surfboard surfaced in mother-of-pearl and abalone and a panel “painted” with pressed eye shadow. Purchase criteria were not investment-related. “It was more about what resonated or was provocative,” Goldstein says.
As the owners focused on their collection, Goldstein and Tolkin selected materials and refined details for the house— anything but a monolithic bunker. Tolkin explains the broad strokes of the layered composition: “The retaining walls are rough concrete. I?went to smooth concrete for the house that ‘hangs’ on them. Next came the large glass panels.” A steel-framed clerestory wraps the upstairs, and the windows and sliding doors on both levels have gutsy wooden frames, he adds, “to avoid an institutional look.”
Despite all the glass—including a run of six sliders that can disappear entirely— this is not a transparent box, secondary to the views. The interior holds its own, with plenty to look at. Tolkin’s concrete alone invites inspection. Walls parallel to the ocean have been sandblasted for a rougher finish. Perpendicular walls have a smoothness that he compares to “the texture of wet sand.” The latter are subtly detailed by rows of small round holes, marking the location of the formwork ties. And the flooring, either travertine tile or walnut planks, adds heft to anchor even the loftiest volumes.
Tolkin configured every volume to offer sweeping sight lines. “The open circulation is like taking a tracking shot through the house,” he says. (He should know, having a master’s in photography from the California Institute of the Arts.) An imaginary camera could easily take in the living area, the kitchen, and the breakfast area beyond. To furnish them, Goldstein started making a shopping list about six months before construction was complete. The living area, defined by a cowhide patchwork rug, features a Paul Frankl sofa and Vladimir Kagan armchairs on swivel bases. No effort was spared in the kitchen, with its immense wengé island. In the breakfast area, the multicolored verticals of an abstract oil contrast with the neutrals of a chiseled lacquered table, rounded leather-covered chairs, and a Brazilian 1960’s bench with a gently undulating jacaranda seat. Off to the side, requiring a different camera angle, is the dining area, where a walnut table extends in front of a wall of wine storage.
Up in the rambling master suite, Goldstein went for a Moroccan sensuality, via the bathroom’s mosaic tile and the bedroom’s mismatched green glass lanterns, flanking the mahogany headboard. She further anchored the bed by placing it against a feature wall covered in a gray-and white pattern, which may not sound terribly contemporary to you. “But it’s a pattern that reads very graphic,” she explains. Only up close can you make out that it’s row upon row of butterflies.
Photography by Benny Chan/Fotoworks.


