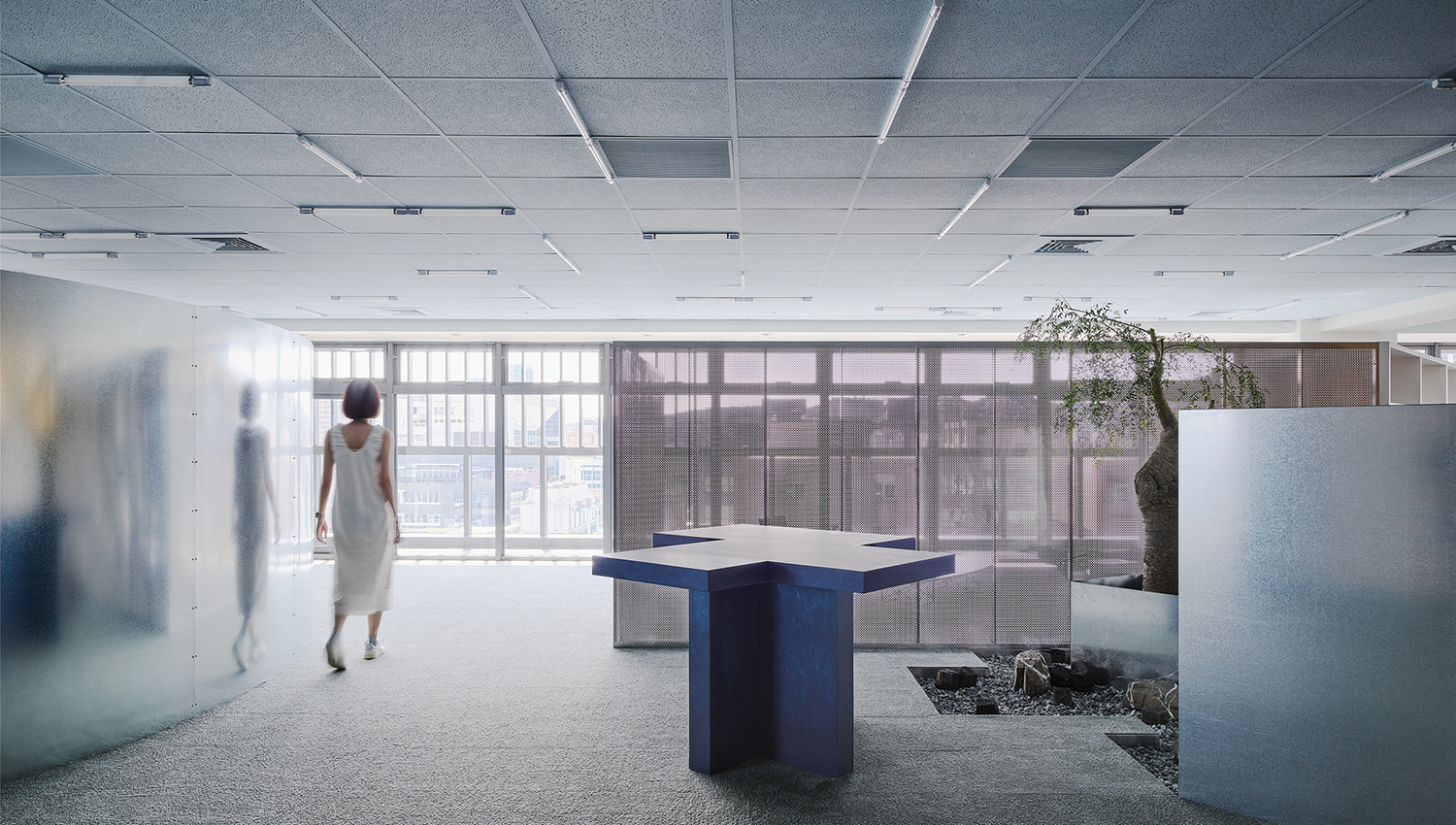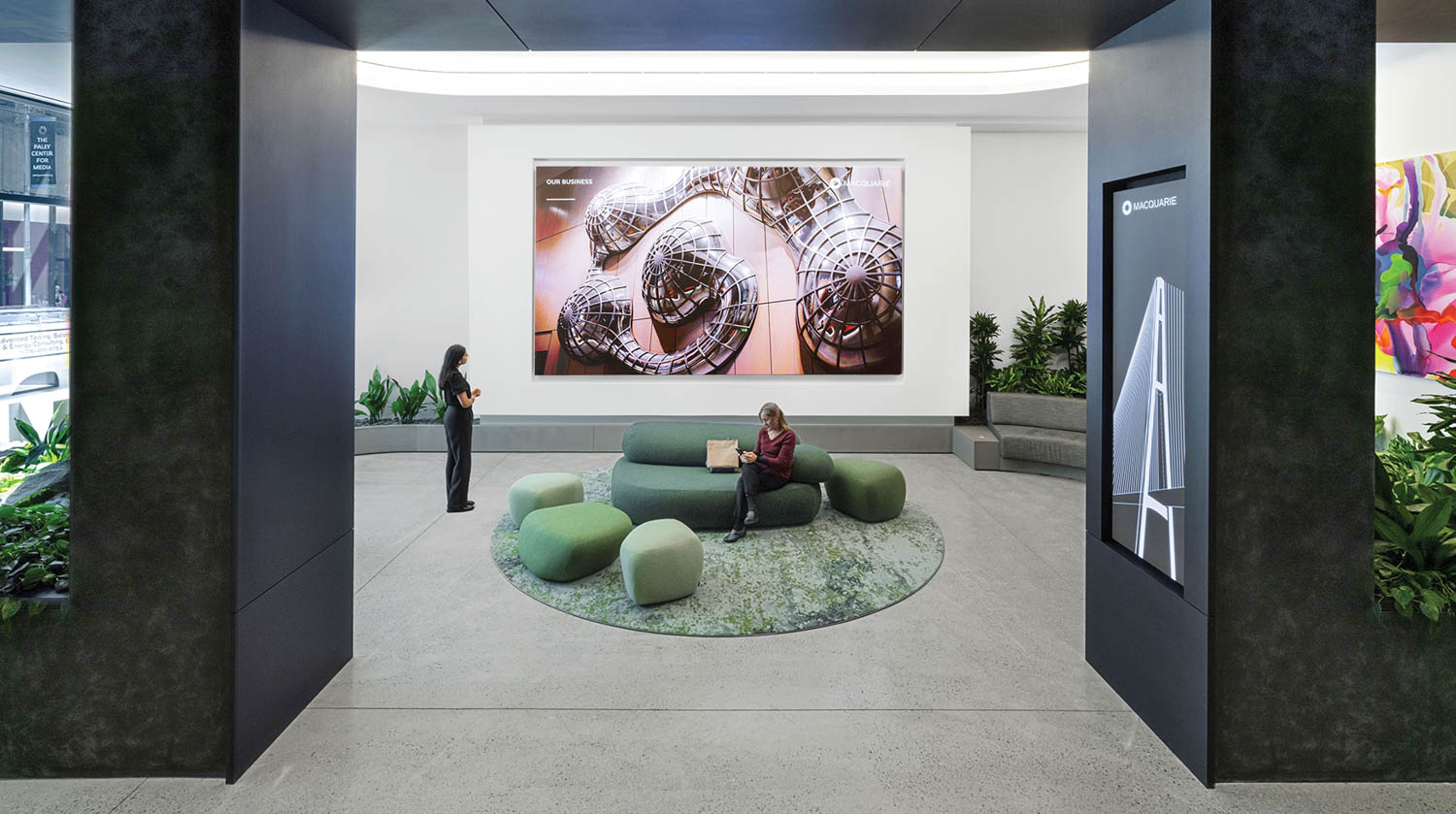Whatever the Weather: A Los Angeles Home Replicated in Toronto
Déjà vu? Absolutely. But don’t get us wrong. Hagy Belzberg is not one to repeat himself. His first Toronto clients specifically asked him, however, for a clone of a Los Angeles house that Belzberg Architects had designed, with frequent collaborator MLK Studio, for friends of his. The Toronto couple had discovered the L.A. project in Interior Design—forgive the self-serving plug—and swiftly flew down to take a tour with him and MLK Studio’s Meg Joannides. (Her initials were M.L.K. before she got married.)
The connection was instant. Ditto for the commission. The couple were homeless after their traditional house was ravaged by a fire and the water used to put it out. But the devastation propelled them to take maximum advantage of the site’s 100-year-old trees and ravine view while increasing space inside.
No doubt about it, the new house is huge, 9,000 square feet on two stories and a partially subterranean level. “There’s a reason for the size,” Belzberg notes. When friends from the couple’s native South Africa troop in for extended stays or three grown children come to visit, the place is filled to capacity. There’s also a reason for the openness on the main level. Clear sight lines support a casual attitude—no area is off-limits.
Here’s how things work on the two upper stories. “They’re composed of two side-by-side volumes that interlock at the center,” Belzberg explains. One volume, containing the double-height living area, consequently has space upstairs for only a bedroom and bath. The other volume has two full levels: a fluid kitchen-breakfast-dining zone below and the master suite and another guest room and bath above. Running down the center of the two volumes, starting at the entry, is a front-to-rear pass-through.
“It immediately throws you back outside, toward the ravine,” he says. OK, not quite. But once the glass doors that compose the rear wall slide open, a terrace sheltered by an overhang becomes an alfresco extension of the living area-lounge seating, fireplace, and all. Because of the slope of the site, the terrace doubles as a roof for part of the house’s bottom level, dedicated to full-on fun with a media room, a card room, and a gym that opens onto the backyard and infinity pool. The final guest room and bath are here as well.
“Transferring the indoor-outdoor concept from L.A. to Toronto was one of our challenges,” he continues-stating the obvious. Less obvious, his ways of mitigating the climate change are largely invisible. Examples: insulated glass for windows and sliders, radiant heat under the floors and the pavers on the terrace.
Indoor and outdoor materials either mimic the L.A. predecessor or reference it. “We’re always refining and learning,” he says. Again, zinc fasciae wrap the exterior, breaking it up into framed sections. Exterior walls are stacked limestone rather than the less-textured stacked bluestone in L.A. Continuing inside, the limestone reads as a finish for the fireplace walls in the living area and master bedroom and the divider between the entry and dining area. Another transplant is the wife’s study, cozy as a Pullman car with a built-in daybed, desk, and cabinetry.
Remember the second Belzberg and Joannides project featured in Interior Design, a family compound in Hawaii? They did, too-particularly the rotated fins of a cedar screen. Similar fins in walnut define the stairs in Toronto. “Depending on where you stand, the fin composition is transparent or opaque,” Belzberg says.
With the study and the husband’s office being among the few small rooms, chief concerns for Joannides were “taming the scale” and “using furniture to define spaces,” she says, adding that an additional mandate was “to infuse a feeling of South Africa. Over the project’s two and a half years, we called it the ‘game farm,’ which meant roughing things up a bit inside Hagy’s sleek box.”
Flooring is walnut in random widths, finished to look lived-in not pristine. “I design from the floor up,” she notes. Suitably earthy gray-green and straw gold combine in the runner by the entry. A cream-bordered gray rug, carved in a pebble pattern, anchors the living area. On the upstairs bridge, connecting the bedrooms in the two volumes, the runner’s ivory-on-blue pattern is a visual safari. In the master bedroom’s rug, the weave follows the outlines of organic blocks custom-colored cream, beige, gray, or yellow.
Joannides designed the master bedroom’s combination bed, nightstands, and headboard, and she still had plenty of room on the wall above for a commissioned sculpture. She previewed it in sketch form. Then the artist and his assistant came in to twist the brass strips and position them in situ.
Art plays no role in the capacious living area. “There was only one way I could handle a space that big,” Joannides says. She went with Antonio Citterio’s tried-and-true L-shape sectional, upholstered in mushroom-color chenille and arranged to take in the fireplace. The L brackets Christian Liaigre’s immense oak cocktail table. “The size of a king bed,” she says. For?the expanse behind the sectional, she designed his-and-hers chaise longues, so the owners can enjoy their morning coffee with views of greenery or snow.
PROJECT TEAM
dan rentsch (project manager); cory taylor; brock desmit; chris arntzen; david cheung; barry gartin; ashley coon: belzberg architects. panida asawa: mlk studio. mark hartley landscape architects: landscaping consultant. blackwell bowick partnership: structural engineer. toews engineering: mep. saliente wood designs: woodwork. wilson project management: general contractor.
Photography by Ben Rahn/A-Frame.


