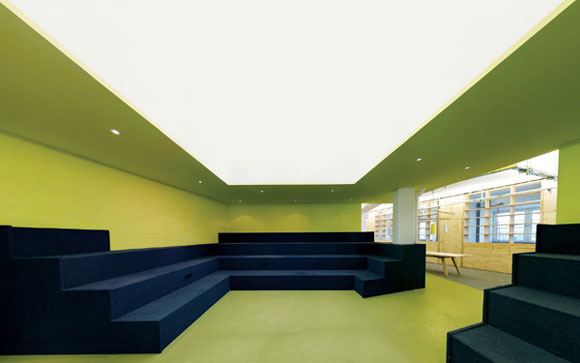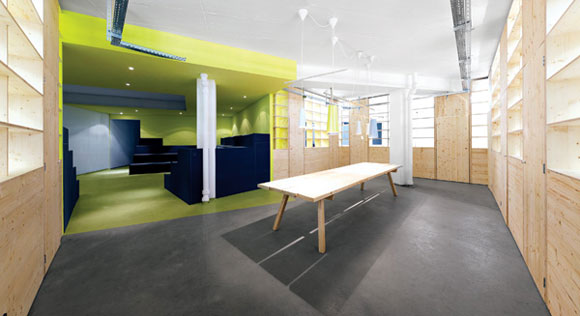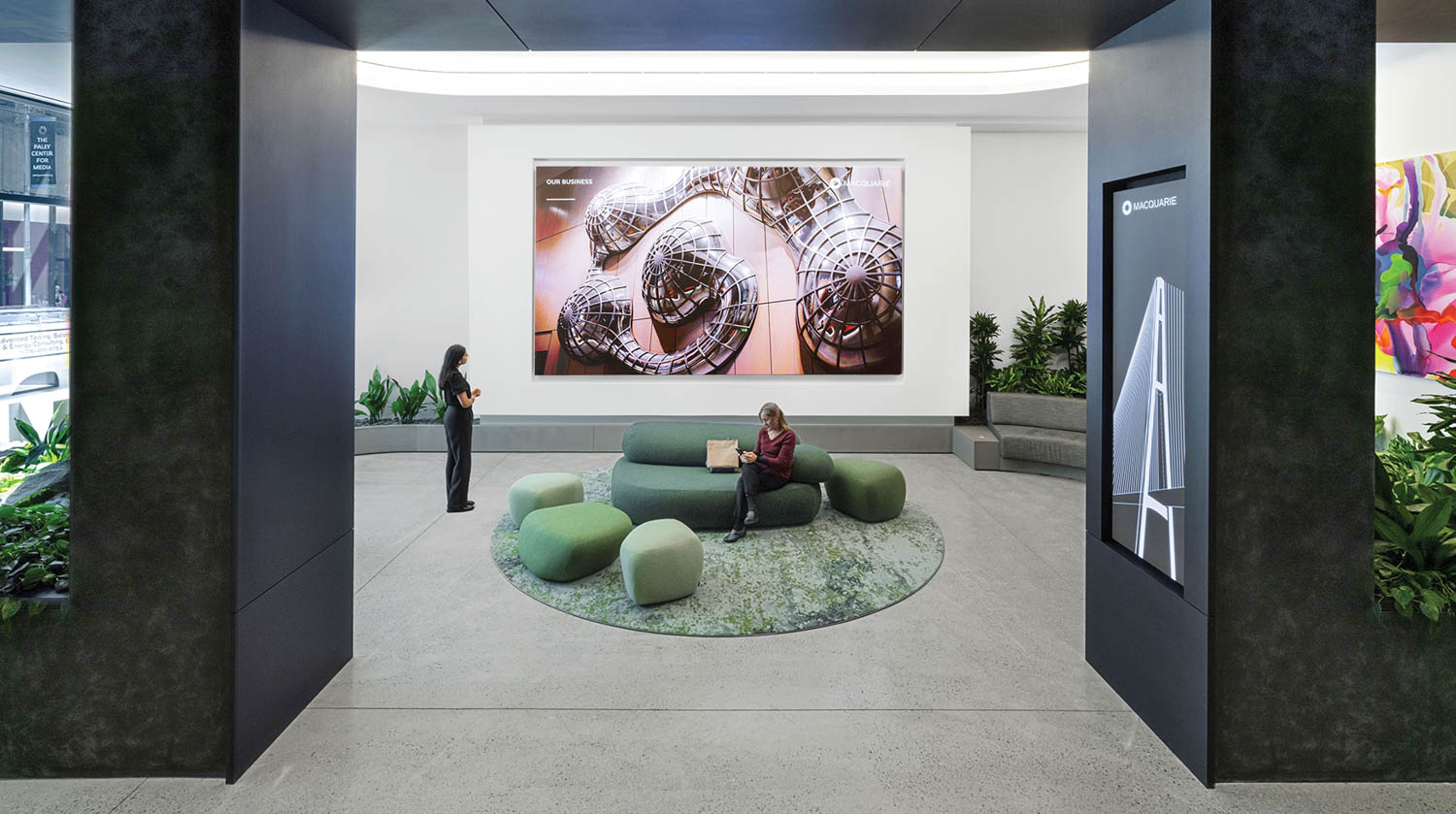When in…Berlin: Two Firms Collaborate On Betahaus Temporary Workspace
In Rome, where new buildings are regularly constructed over ruins, architects find themselves ignoring ancient columns in order to attain basic geometry. That’s not remotely the case in Berlin. But when two firms, Kim Wang and ZweiDrei Medienarchitektur, were asked by Betahaus to transform a floor in a 1970’s industrial building there, they discovered that the 2,700-square-foot space lacked parallel walls and right-angled corners. “So we inserted them,” ZweiDrei principal Julius Kranefuss says. As Kim Wang adds, that allowed the team to carve out “a professional-looking place to receive clients”—the most important consideration in a facility that rents work space by the day, week, or month to a continuing influx of artists, designers, and start-up companies.

Private offices and Skype rooms hug the floor’s perimeter. A communal office area, called the Circus, is defined by a long spruce table and floor-to-ceiling plywood storage, and an adjoining Arena meeting room seats 60 on bleachers. All the wooden elements were prefabricated. In keeping with the communal spirit, Betahaus founders and tenants did the painting.



