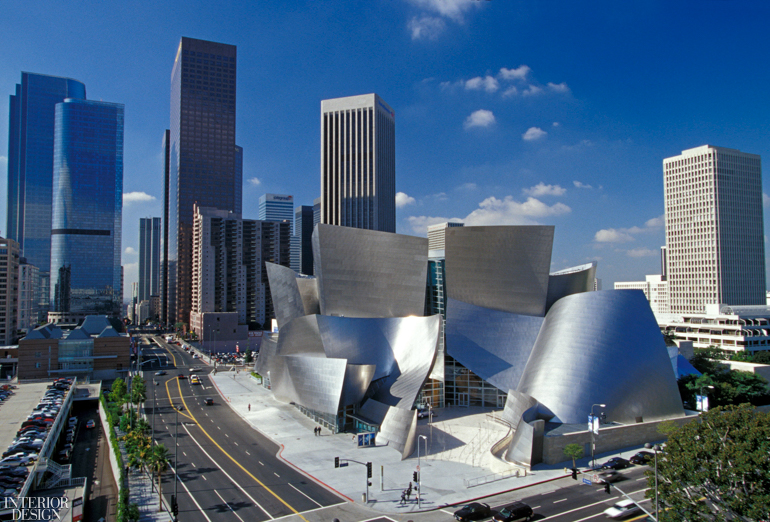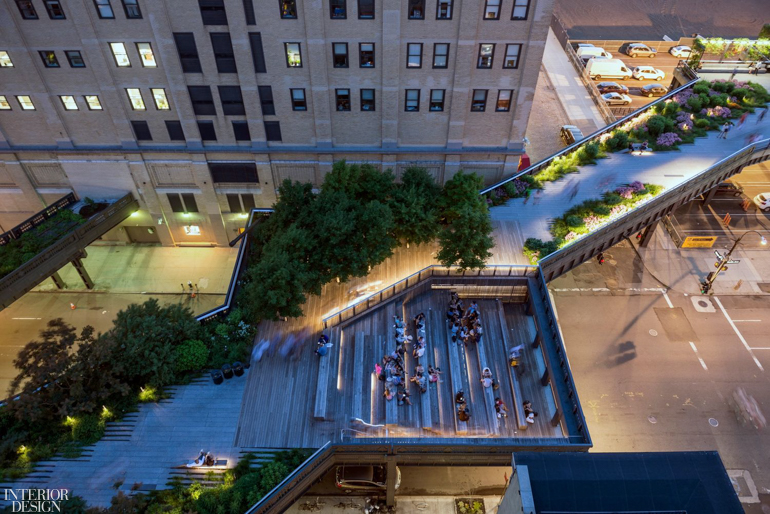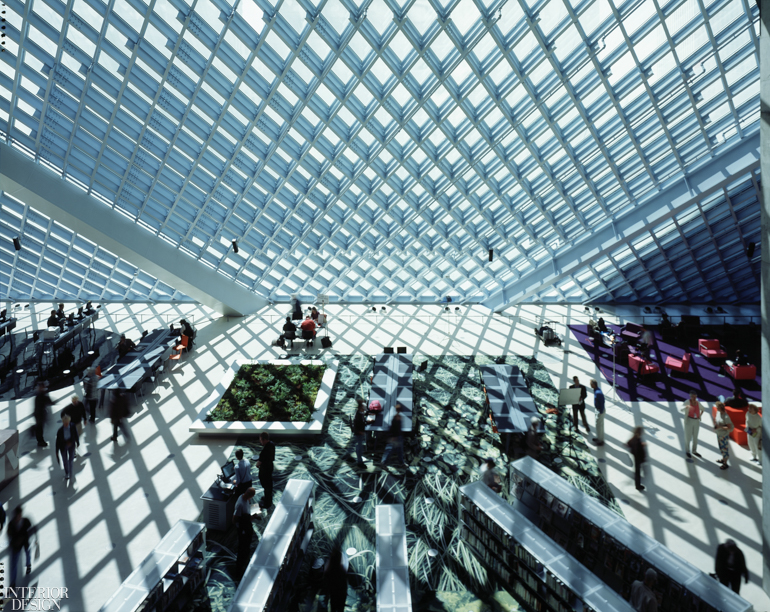Which Buildings and Spaces Do You Think Defined the Past 20 Years?
We’ve entered a new year and a new decade, having closed out the first 20 years of the millennium with no shortage of architectural projects that have markedly changed the built environment. Whether through interdisciplinary approaches to design, innovations in materials and technology, or new programs around placemaking and sustainability, buildings and spaces have defined the times. To that end, we’ve asked a group of leading architects and designers to get the conversation started by sharing their top picks for the seminal buildings and spaces of the last 20 years. This list includes projects large and small, private and public, remote and urban, experiential and pragmatic that have come to shape design in the 21st century. We want to hear your choices, too, so click the link at the end of this article to offer an opinion on the spaces that you think have defined the past two decades.
The Bruder Klaus Field Church by Peter Zumthor, Mechernich, Germany (2007)

“The Bruder Klaus Field Church represents an elemental quality that I believe is the true essence of architecture,” says Stephanie Goto, founder of New York-based architectural firm StephanieGoto about the project by 2009 Pritzker Prize-winning Swiss architect Peter Zumthor. “The simplicity of the scars of the burnt wooden framework, the light though the open oculus, the weight of the molten lead flooring embodies a meditative energy that is truly itself. The silence is the strength and integrity, and in Zumthor’s words, “a building that is being itself, being a building, not representing anything, just being.”

Disney Concert Hall by Frank Gehry, Los Angeles (2003)

“Although difficult to pick one seminal project, Frank Gehry’s Disney Concert Hall has been the most seminal project completed in the last 20 years in Los Angeles, the city that has shaped our practice,” says Leo Marmol, managing partner of L.A.-based Marmol Radziner, of the project by Interior Design Hall of Fame member Gehry. “The introduction of this architecturally, technically, and visually striking building set into motion the resurgence of downtown Los Angeles, while simultaneously becoming an icon for the city.”
Teshima Art Museum by Ryue Nishizawa in Teshima, Kagawa Prefecture, Japan (2010)

“Architecture and Design for me are not simply containers of culture but makers of it,” says Suchi Reddy, founder of New York-based Reddymade. “One of the seminal projects of the last two decades for me that has accomplished these goals with poetic efficiency has been the Teshima Art Museum by Ryue Nishizawa. It speaks to the human experience as the prime driver of form and reminds us of our inalienable capacity for wonder. In our technocentric times, this human centric approach becomes crucial.”
Stephen Brockman, partner at New York-based Deborah Berke Partners, agrees: “The Teshima Art Museum in Japan, is the most moving piece of contemporary architecture I’ve seen in the past twenty years. Designed by Ryue Nishizawa with the artist Rei Naito, the building feels more like a piece of art than a building per se. The building is simply a blanket of concrete, and it is freed from concerns of being weathertight. The elliptical openings in the ceiling, needing only to frame the sky, are perfectly sublime.”
The High Line by James Corner Field Operations, Diller Scofidio + Renfro, and Piet Oudolf, New York (2009–2014)

“In my opinion, it’s the High Line,” says Michael K. Chen, founder of Michael K. Chen Architecture of New York’s 1.45-mile-long urban park created over five years by James Corner Field Operations, Diller Scofidio + Renfro, and Piet Oudolf. “It’s a project that utterly transformed an enormous portion of New York City and one that incorporates architecture, landscape, infrastructure, ecology, performance, and preservation in a manner that offers a genuinely new kind of thinking about design: broad ranging, interdisciplinary, and integrated. It’s not the first project to do so, but it’s easily the most well-known and influential. It’s also incredibly beautiful. It’s playful, cinematic, and strange. It’s lush and detailed in a lovely and understated way. It smells amazing. And when it first opened, it gave New Yorkers and visitors alike an entirely new way to experience the city and to fall in love with it all over again.”

Morris Adjmi, principal and founder of New York-based Morris Adjmi Architects, agrees: “The High Line is one of the most seminal projects of the last two decades for several reasons. It brings together a lot of the forces that are changing culture now. It brings people together. It converted an abandoned railway into a green park and that was a very important transformation in both interiors and architecture, and just being more aware of the environment and our footprint. And beyond that, it tied a number of neighborhoods together and people together by bringing them there and making them more aware of nature. Even though it is a local project in New York, it has resonated around the world. There’s the Beltway in Atlanta and there’s a greenway in New Orleans and in Philly, and you’re starting to see this is a trend in a number of post-industrial neighborhoods where they are being stitched back into the community and connecting divides.”
Seattle Central Library by OMA and LMN (2004)

“Because it is an ambitious and inclusive act of contemporary architecture,” says Barbara Bestor, founding principal of L.A.-based Bestor Architecture of the Seattle Central Library by OMA and LMN. “To me, it is a fitting corollary to something as iconic as the New York Public Library from the previous century. It also makes publicly available a variety of architectural experiences almost unheard of in recent American public edifices.”
Hudson Yards, New York, by Elkus Manfredi Architects, KPF, Rockwell Group, Heatherwick Studio and Others (2019)

“Hudson Yards is a monumental urban intervention which has created an entirely new mixed-use neighborhood over a functioning railyard,” says Roger Ferris, founding principal of Westport, CT-based Roger Ferris + Partners about the 28-acre site featuring design and architecture by Elkus Manfredi Architects, KPF, Rockwell Group, Heatherwick Studio, and others. “When taken in the aggregate it’s a monumental testament to human endeavor.”
Roy and Diana Vagelos Education Center at Columbia University by Diller Scofidio + Renfro, New York (2016)

“We spend a lot of time thinking about vertical living and how we can create community in urban environments. This building totally rearranges how we view a vertical campus,” says Eran Chen, founding principal of New York-based ODA of this project by Diller Scofidio + Renfro for Columbia University Medical Center. “It takes the idea of the traditional sprawling campus and flips it on its head. It creates a new program, circulation and typology at the same time. And it exposes the guts of the building for all to see. It’s very provocative.”
Hiroshi Senju Museum by Ryue Nishizawa of SANAA, in Karuizawa, Japan 2011, and Serpentine Pavilion in London by Kazuyo Sejima and Ryue Nishizawa of SANAA (2009)

“We truly admire and embrace the body of work over the last two decades by Ryue Nishizawa and Kazuyo Sejima of SANAA. Their precise, yet uncomplicated embrace of the natural surroundings of their buildings (Hiroshi Senju Museum) and installations (Serpentine Pavilion) is breathtaking,” says Glenn Pushbelberg, co-founder and partner of Yabu Pushelberg. “Specifically, the physical division between interior and exterior is so ethereal. Their oeuvre is not to sledgehammer their work into our consciousness, but the memories will occur and reoccur,” adds George Yabu, co-founder and partner of Yabu Pushelberg.
Agree? Disagree? Tell us which buildings and spaces you think define the last 20 years.


