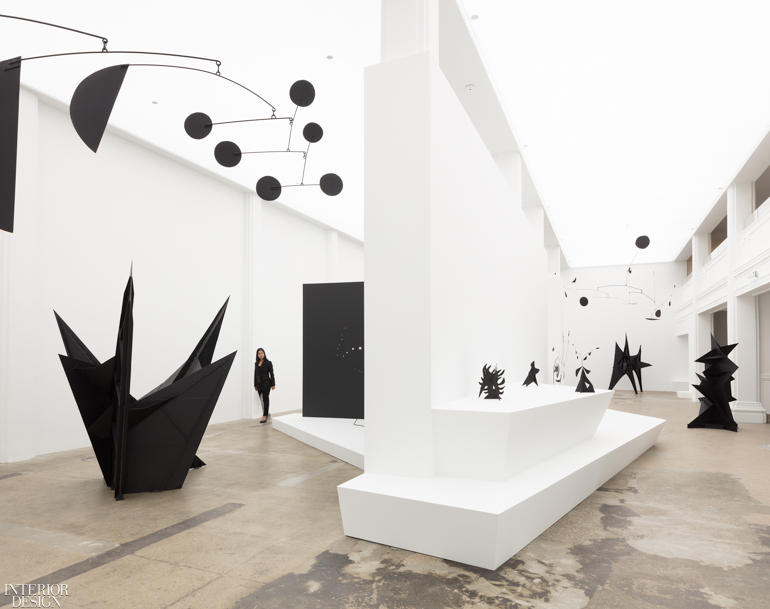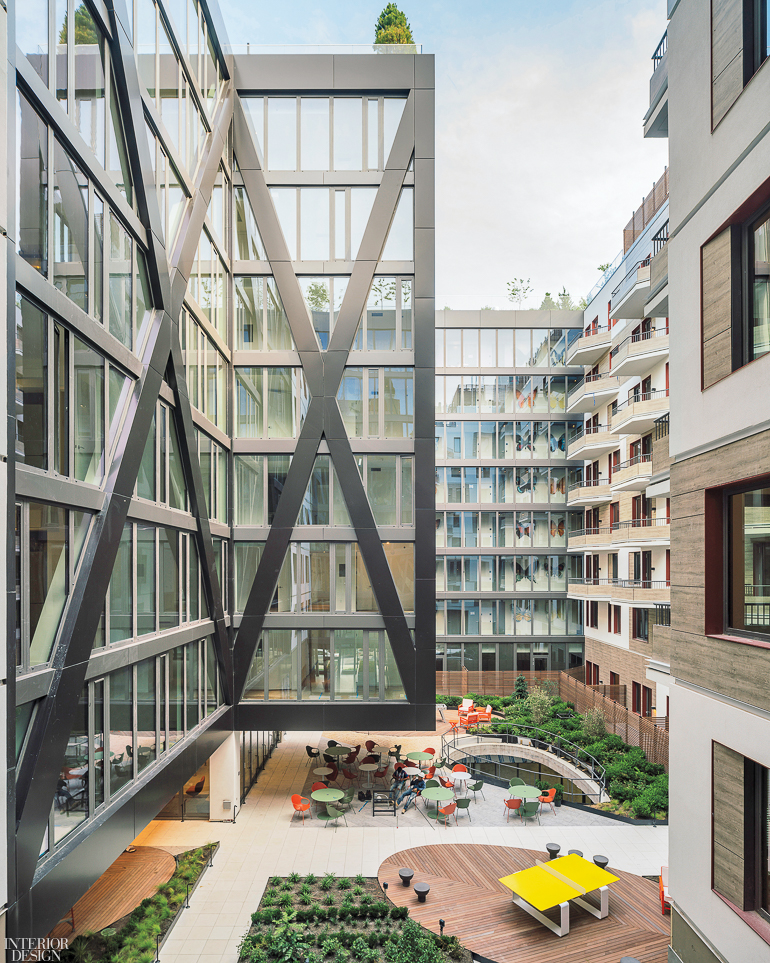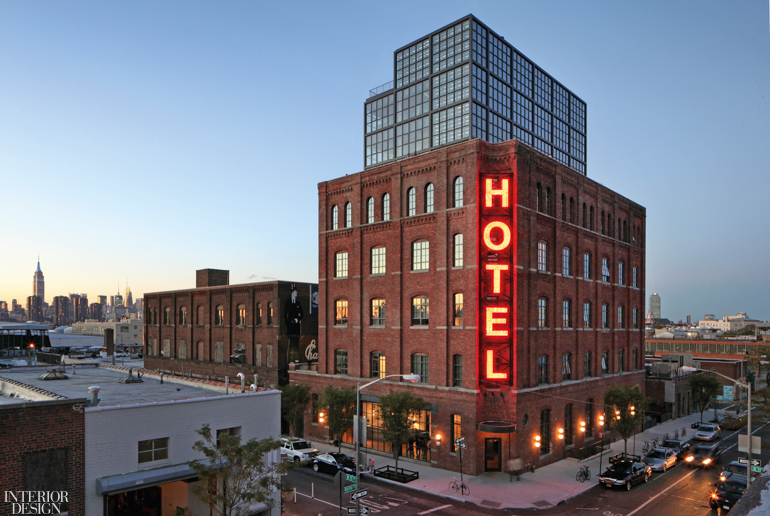Which Project Was Your Most Memorable of the Past 20 Years?
As Part 2 of our look at the projects that have defined the first two decades of the 21st century—in Part 1 we asked leading architects and designers to share their top picks for the most seminal buildings and spaces of the past 20 years—we’ve asked them to tell us about one project of their own that stands out for being particularly memorable or challenging. From historic preservation and temporary installations to large-scale housing, these projects demonstrate the breadth of work produced by today’s top practitioners. And once again, we’d love to hear your take on which building or space designed by your firm between 2000 and 2019 proved most memorable—so share your thoughts via the link at the end of the article.
Calder: Nonspace at Hauser & Wirth Los Angeles by StephanieGoto (2018)

“Nonspace at Hauser & Wirth Los Angeles examines a similar quietness and strength in simplicity,” says the firm’s founder Stephanie Goto. “Transforming a gallery by deleting the strong classical framework with an illuminated cloud-like scrim created a shadowless space that allowed for edges of the monochromatic works to be defined and negative spaces to come alive. The organization of the exhibition carved out a topographical journey, organizing several layered environments, each with intimate moments of meditation. A world of silence with dynamic energy that quietly concentrates the viewer’s experience.”
The Desert House in Desert Hot Springs, California, by Marmol Radziner Architecture (2005)

“My most memorable project completed in the last twenty years would have to be the Desert House as a vacation home for me and my family,” says Marmol Radziner managing partner and Interior Design Hall of Fame member Leo Marmol. “The Desert House was the firm’s prototype prefabricated home that pushed the boundaries of building technology and efficiency. While we no longer produce prefab homes, this project continues to provide valuable design, fabrication, and installation lessons for the custom homes we design and build.”
Upper East Side Townhouse in New York City by Michael K. Chen Architecture (2016)

“Our office views design as a deeply collaborative enterprise, and the projects that I find to be the most rewarding tend to incorporate many different voices and areas of expertise,” says founder Michael K. Chen. “One of the most interesting for us is a townhouse and garden in Manhattan where we were engaged in an extensive and multidisciplinary collaboration with landscape architects, manufacturers, artists, scientists, and other designers to develop different aspects of the project, including a sculpted terra cotta facade that houses a vertical garden. The facade is home to a number of native plants, some of which are endangered due to habitat loss and climate change and is a test case in urban conservation gardening. It’s a project that enabled us to explore craft and materiality in a rich and novel way, and it offered us an opportunity to learn and develop a way of working that has become a model for most of our subsequent projects.”
Denizen Bushwick in Brooklyn by ODA (2018)

“I think for us, our recently completed project, Denizen Bushwick, addresses challenges such as the idea of community building, vertical living, and placemaking,” says Eran Chen, founding principal of ODA. “The building is 1.2 million square feet, roughly the size of six square blocks of Tribeca, so it was really the promise of, ‘If you build it, they will come.’ How do you create a new neighborhood that feels authentic, inclusive, and desirable? Because of the acreage, we were able to create some urban sprawl, with multiple indoor courtyards, a 60,000-square-foot rooftop garden and a 20,000-square-foot public park that runs through the center connecting it to the neighborhood. We worked closely with local artists to create 15 supersized murals, which ingratiated the community in a special way. Now that the building is complete and almost fully occupied, we can already see that we were successful. The feedback from residents and neighbors alike is that they love this place.”
Blackbirds in Los Angeles by Bestor Architecture (2015)

“The most challenging for us was the design and building of the Blackbirds complex—18 small houses built into a hillside with a community oriented central courtyard,” says Bestor Architecture founding principal Barbara Bestor. “It was difficult as a civil engineering project as well as a long haul in convincing the building and planning departments to allow us to build it!”
“A Space for Being” Installation with Google at Salone del Mobile Milano by Reddymade (2019)

“My most memorable and challenging project completed in the last two decades is our installation with Google, called ‘A Space For Being,’” says Reddymade founder Suchi Reddy. “Designed to illustrate the effects of space and design on our brains and bodies, it explored the emerging discipline of neuroaesthetics. The project demonstrated artistically that our experience of space, proportion, light, texture, color, in short, architectural and spatial experience affects us physically. Design is not just a subjectively important discipline—it is a universally important stimulus to the human. As with all innovative projects, we were challenged here to generate a physical solution from a collaborative focus, and on a very short timeframe, which stretched our strategic capabilities and proved immensely satisfying.”
21c Museum Hotels by Deborah Berke Partners (2006-Present)

“One of the most challenging parts of our practice is our adaptive reuse work, transforming old buildings for new uses in ways that contribute to their community. It’s also some of the most rewarding work we do,” says Stephen Brockman, partner at Deborah Berke Partners. “We’re perhaps best known for the 21c Museum Hotels across the South and the Midwest, which have turned factory buildings, bank towers, warehouses, and other neglected structures into art-driven boutique hotels. We’ve also turned a former insane asylum into a boutique hotel, and we’re currently combining a pair of old factory buildings into an art and community center. These projects are full of possibility; they present opportunities for discovery and invention. These projects are also an opportunity to design in relationship to something that exists, creating a dialogue between old and new. In a sense, we are collaborating with the architects of the past.”
The Bridge Golf Clubhouse in Bridgehampton, New York by Roger Ferris + Partners (2008)

“The clubhouse project at the Bridge allowed us to reinvent the archetypical country club aesthetic and culture in America,” says Roger Ferris, founding principal of Roger Ferris + Partners. “The transparent, playful forms speak to inclusion and informality, which ultimately serves to make the game of golf more accessible and enjoyable.”
Wythe Hotel in Brooklyn by Morris Adjmi Architects (2012)

“I think it represents a lot of the different types of work we do: It combines a historic structure and a new edition in a way that was respectful and also revitalized the original building,” says Morris Adjmi, principal and founder of Morris Adjmi Architects. “And it really created a whole new typology for us—working with historic structures and in historic districts, and it expanded our ability to work in those areas. I think that combination of industrial and modern architecture is kind of our signature, but it really coalesced and started with that project.”
Lane Crawford by Yabu Pushelberg (2013)

“Lane Crawford Hong Kong put us on the map in Asia. It spurred dozens of projects throughout the region which, had we not done, would not have made us the designers we are today,” says Glenn Pushelberg, founding partner and Interior Design Hall of Fame member with George Yabu of Yabu Pushelberg. “It is an essential project providing foundation for our portfolio, and we are grateful to have gone on to design six Lane Crawford projects in Asia over the past two decades.”
EDITION Hotels by Yabu Pushelberg (2013–2019)

“Another critical moment for us in the past 20 years has been designing four EDITION hotels,” says George Yabu, co-founder and partner of Yabu Pushelberg. “There are only 8 EDITIONs in the world, so for us to have such an impact on the brand’s DNA and positioning is a rewarding and humbling experience. The brand has completely reshaped the hospitality landscape and has changed the game for how luxury lifestyle products are experienced. We’re grateful to have been so hands on with making the EDITION the industry landmark it is today.”
We’d love to hear which project of the past 20 years is your most memorable. Share your stories and photos on Facebook.
Read next: Which Buildings and Spaces Do You Think Defined the Past 20 Years?


