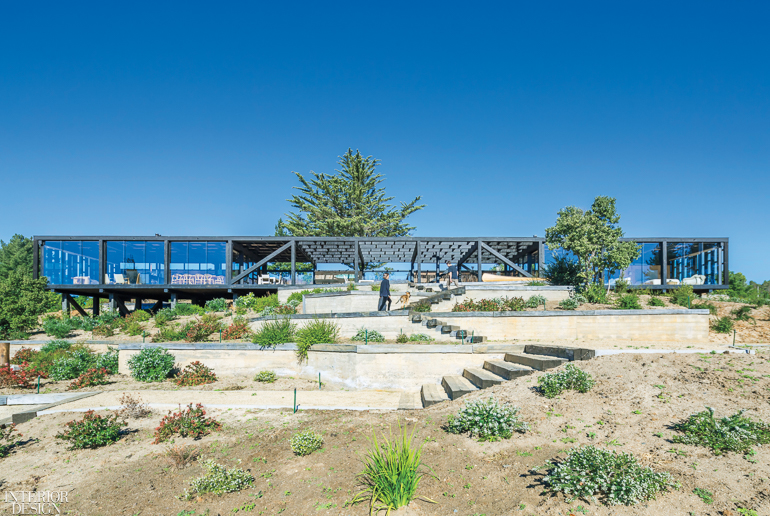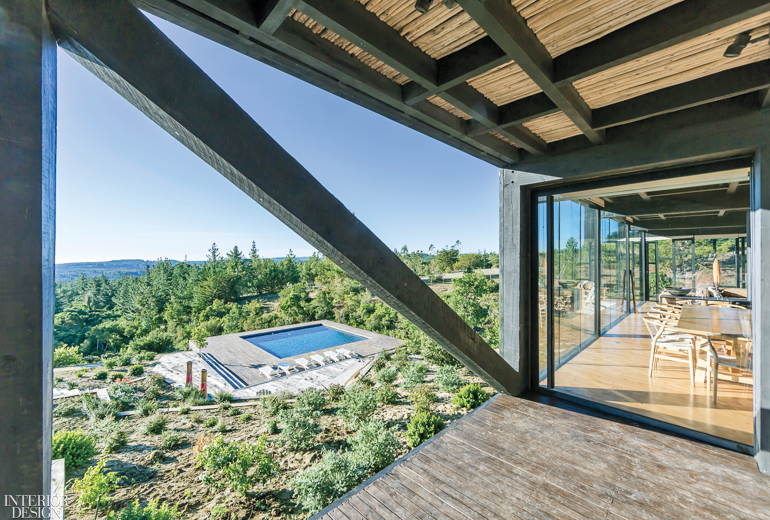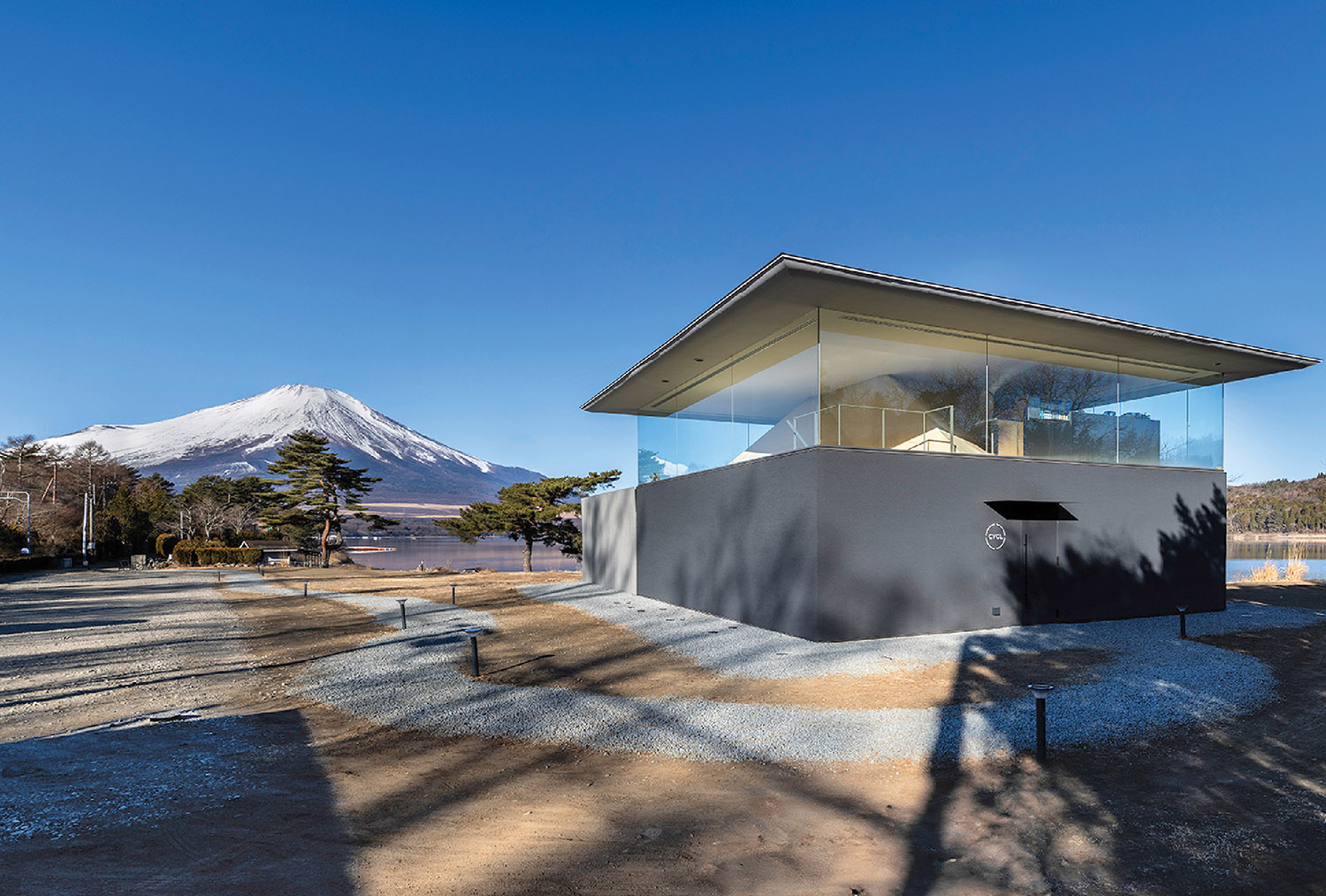WMR Arquitectos Designs Modular Hillside Compound in Chile

When architects Jorge Manieu and Felipe Wedeles moved from Santiago to the twin coastal villages of Puertecillo and Matanzas, respectively, they did so because they thought the quiet, forested region approximately three hours southwest of the city would make a pleasant place to retire. At the time, the rocky stretch of coastline was one of the least populated in central Chile, preserved by complicated terrain and poor infrastructure—until five years ago, access was only via dirt road—“So we ended up being early colonizers here,” Manieu jokes. But in the 15 years since opening WMR Arquitectos with a third partner, Macarena Rabat, who is based in Santiago, their office has built dozens of new residences in the region.

The most recent of those residential projects is a sprawling 50-acre family compound, Campo La Higuera, centered on a 4,100-square-foot main house: a long, low-slung building that the architects and client refer to as el quincho, the term for an indoor-outdoor space used for home cookouts throughout the Southern Cone. More literally and—given the structure’s large footprint—more ironically, it means “the hut.” What the client originally asked for was “a deck with some shade, where his family could pitch tents,” Manieu recalls. “But he is super-intense, and constantly reimagined what the project would be.”

Initially the client worked with renowned Chilean landscape architect Juan Grimm to clear the gently undulant site of exotic pine and eucalyptus (this is Chile’s most important commercial logging region), replanting it with native trees like arrayán and boldo. Higher up the hillside, the owner has planted grape vines, the first in the area, from which he’s recently started producing simple table wines, largely for his family’s own consumption. An avid horseman, he also laid out bridle paths traversing the entire estate and surrounding forests and clifftops. “The architecture is really just a grain of sand compared to all the energy that went into the land,” Manieu notes.

Indeed, from the entrance to the property, the quincho, set low on a mid-slope ridge, is hardly visible at all. Its central public space maintains the project’s original premise: an open platform under a geometric trellis of robust pine beams that creates a patchwork of dense shade and dazzling austral light on the pine-clad deck. Sharing this outdoor living area, with its unrivaled views of the distant Pacific Ocean, are a sunken hot tub and groups of pine seating and dining furniture that the fierce sun has already faded to a delicate, dusty gray.

The whole structure, from frame to floor, is made of pine from a local mill. It’s a simple style of building—timber beam-and-column modules, stained black—that WMR has perfected over the years in response to the regional climate and materials. Pine has proved ideal. “It was planted in this area to be exploited,” Manieu explains. “To use any other wood, to put in a single log from a native tree, would be sacrilege.” The modular form, based on the mill’s standard cut-length, initially emerged as a cost-saving strategy more than a decade ago when most of their clients were young families with limited budgets.

Gradually the quincho grew from the central deck, adding an enfilade of new indoor spaces—a full kitchen, dining and living areas, and a master suite with a plush yet understated sitting area—in the form of glass-enclosed modules. They are furnished in a straightforward, practical manner that defers to the architecture and landscape. The pine beams, columns, and floor planks are complemented by a blond-wood dining table and chairs, pillow-strewn modular sofas, and other clean-lined furniture, all with a decidedly European-modernist sensibility yet mostly produced in Chile. These are joined by more overtly rustic pieces, handmade by local carpenters and craftspeople, along with handwoven rugs, textiles, wall hangings, and artwork by regional artisans.

Just as the quincho expanded, so did the compound, eventually encompassing a square swimming pool, connected to the main house by a stepped pathway that boomerangs down the terraced hillside; stables for the family’s horses; and three minimalist cabins, one for each of the owner’s adult children, that project out over a densely forested ravine. With walls, floors, and ceilings clad entirely in pine, headboards of woven wicker, and balconies opening onto the timbered gully, they’re enfolding wooden cocoons, like sleeping in the knot of a tree.

For all the project’s comforts and refinements, from a distance it still looks provisional, like a geometric shadow cast on the hillside. In fact, the architects’ master plan for the property actually includes a main house on a separate ridge, but to date the family is content to remain in their hut, close to the earth in a half-enclosed cabin—the perfect place to constantly reimagine what might come next.





Project Team:
Laura Decurgez; Manuel Granados: WMR Arquitectos. Katerina Jofré: Lighting Consultant. Osvaldo Peñaloza: Structural Engineer. Pedro Sarmiento: MEP. Rodrigo Veliz: Electrical Engineer. Máximo Rivera: General Contractor.
Project Sources: Milk: Sofa (Master Suite). Forastero: Coffee Table. Casa Sur & Co.: Rugs (Master Suite, Living Area). Wølf-Nordica: Table, Chairs (Dining Area). Amesti: Fireplace. Throughout: Washington Enrique Alvarez Ruay: Custom Windows.


