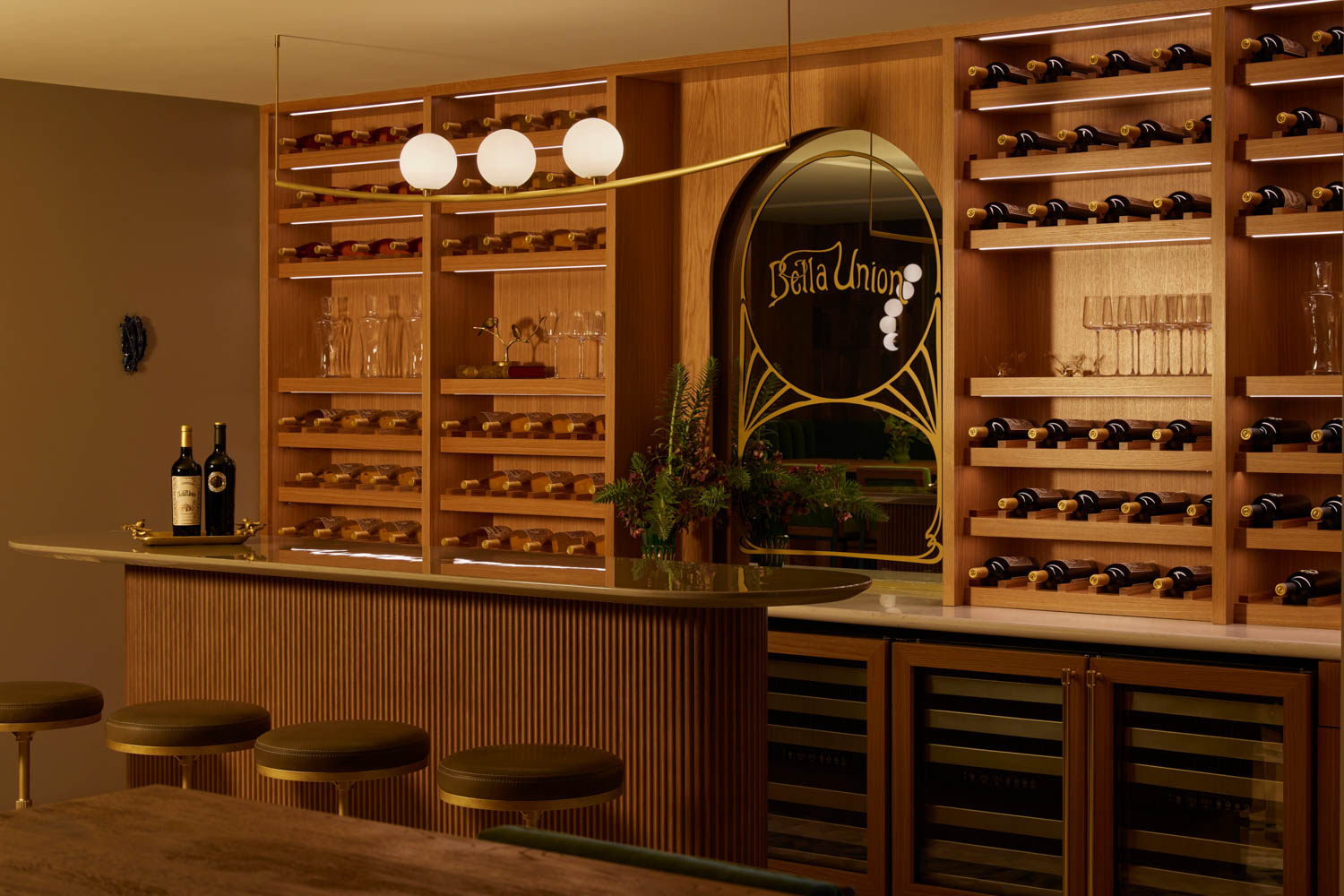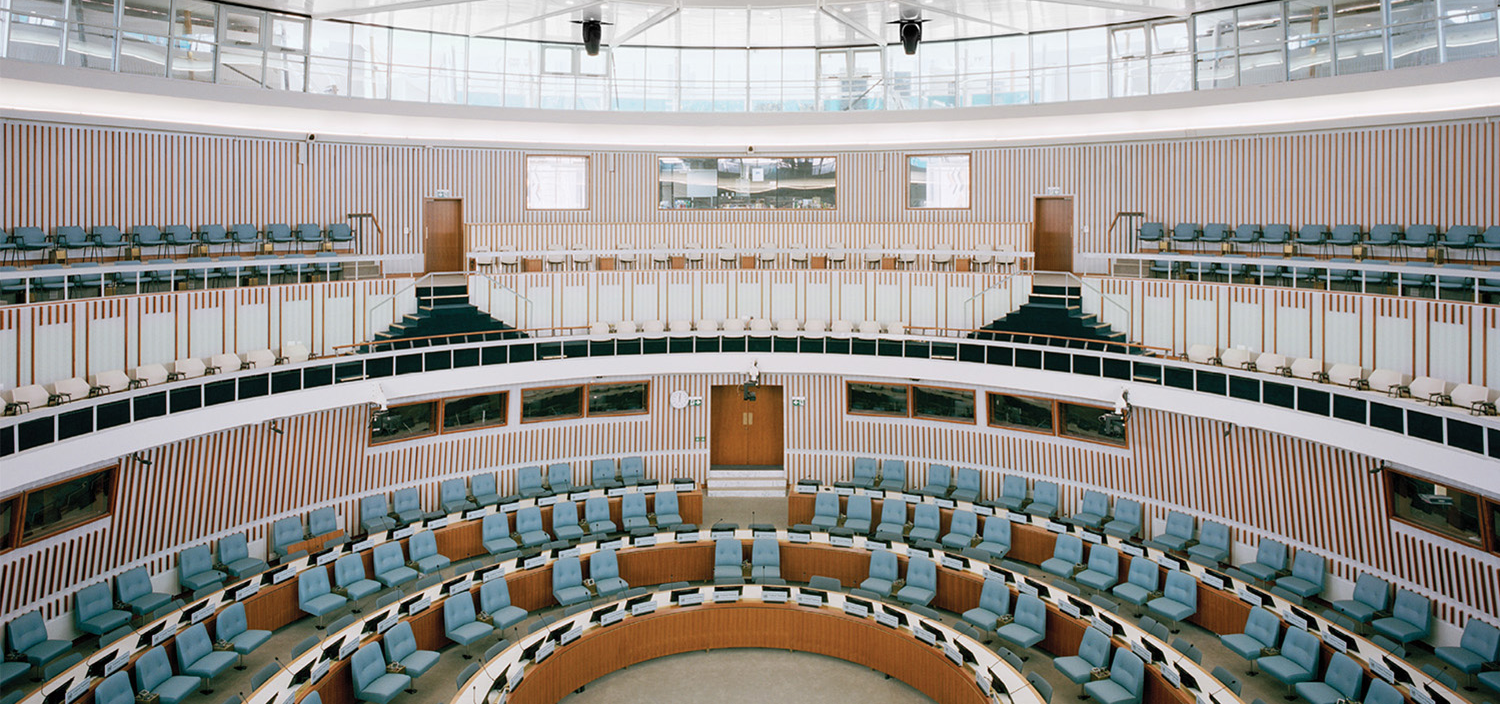Workshop/APD and April Bovet Interior Design Team Up on a Cobble Hill, Brooklyn Gem

Each of the five boroughs contains a constellation of neighborhoods with their own cultural quirks and pervading personalities. In Cobble Hill, ethnically diverse mom-and-pop shops and traditional brownstones entwine with a boho art scene, yielding an old-school yet forward-thinking Brooklyn vibe. It’s here that Workshop/APD founding principal Andrew Kotchen was given the opportunity to nestle a unique piece of architecture between two 1900s town houses, at once putting into relief the district’s dual natures.

“It’s rare to get the chance to run an intelligent design process that isn’t based in historical preservation,” Kotchen says of the ground-up plan he conceived for his client, a married couple with two teenage children. After performing initial zoning studies, he and the WAPD team demolished the existing residence and inserted a modernist glass-and-steel town house, encompassing 7,000 square feet and four bedrooms across six floors. “We didn’t set out to take up every inch of buildable square footage,” Kotchen continues. “The focus was on creating comfortable, livable rooms.” Leveraging ideas from past projects with this client, he has devised, in its “calming simplicity,” an exemplar of the contemporary urban home.

The streamlined program begins with a triple-height entry atrium that references elements from the facade. A screen of ebonized-oak slats rises the full 31 feet and then crosses the ceiling, the orientations nodding to the exterior’s vertical windows and horizontal Belgian bricks, which extend into the entry. Furthermore, the slat color links to the blackened steel framing those windows. It all functions as a sort of decompression chamber, providing a “gradual transition to and reveal of the
interiors,” Kotchen notes.

Beyond is the main living level, where the architect constructed volumes that flow and intersect seamlessly for maximum functionality. The kitchen is central, specially designed to support the client’s love of cooking and entertaining. Flanking it are the dining and living rooms, and directly behind its generous island is a clear path to stairs leading down to an expansive terrace and lawn for casual outdoor gatherings. Surfaces are clad in brushed stainless steel or black granite for textural nuance and durability. Extensive white-oak built-ins provide storage in the living room and conceal it in the dining room and kitchen. “We
approached the structure as a compositional exploration, using restraint to avoid over-embellishing,” Kotchen explains.
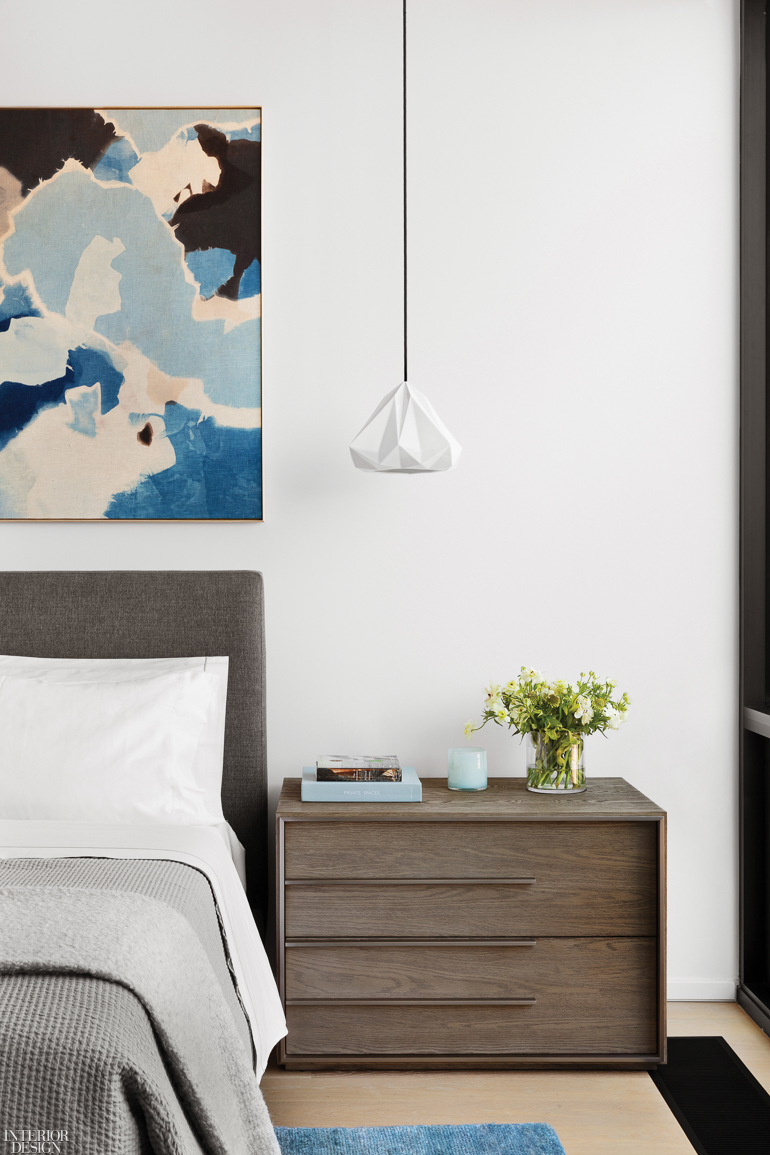
It also provided a neutral envelope to backdrop the cadences of daily family life. April Bovet Interior Design was brought on to infuse the home with a
sophisticated palette that complements rather than competes with the architecture. “We integrated many of the client’s mid-century modern pieces,” April Bovet says, “but the new furnishings were chosen to act as a counterpoint to the house’s geometry.” In some cases, that meant rounded and soft, as seen in the plump midnight-blue GamFratesi kitchen stools and the living room’s comfy Antonio Citterio sofa upholstered in discreet gray canvas. Others channel the architecture more literally, such as the dining table’s twin concrete slabs, unified by a blackened-steel ribbon. “A moment of peace is provided through the continuity of the design,” she adds. That continuity continues in the main bedroom suite, which occupies nearly an entire floor, setback 8 feet to allow for a terrace. Kotchen lined its bathroom in gray Pietra Cardosa, while Bovet upholstered the bed’s headboard in a coordinating charcoal wool.

A flourish of fuchsia tones animates the penthouse lounge, which opens to a glorious terrace with hot tub. Even though it rises above its neighbors, the town house blends with the surroundings, drawing its power as much from its clarity and simplicity as from the panoramic views of historic rooftops and aging church spires.


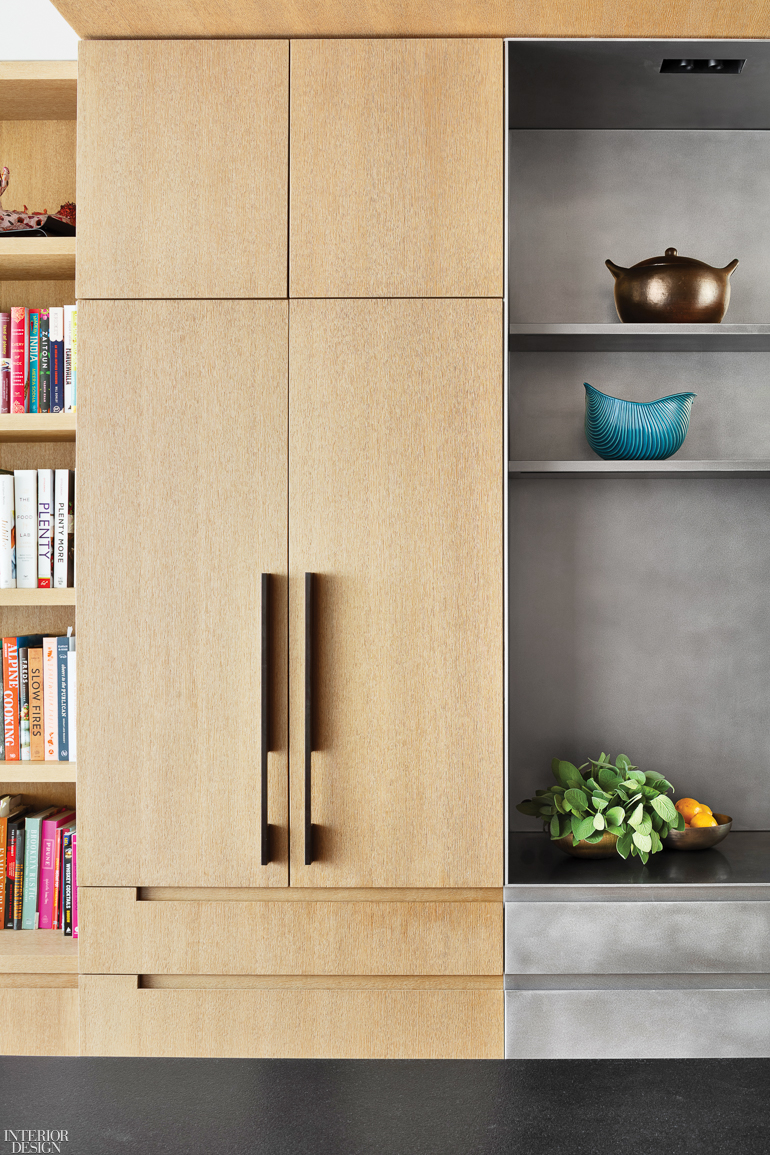

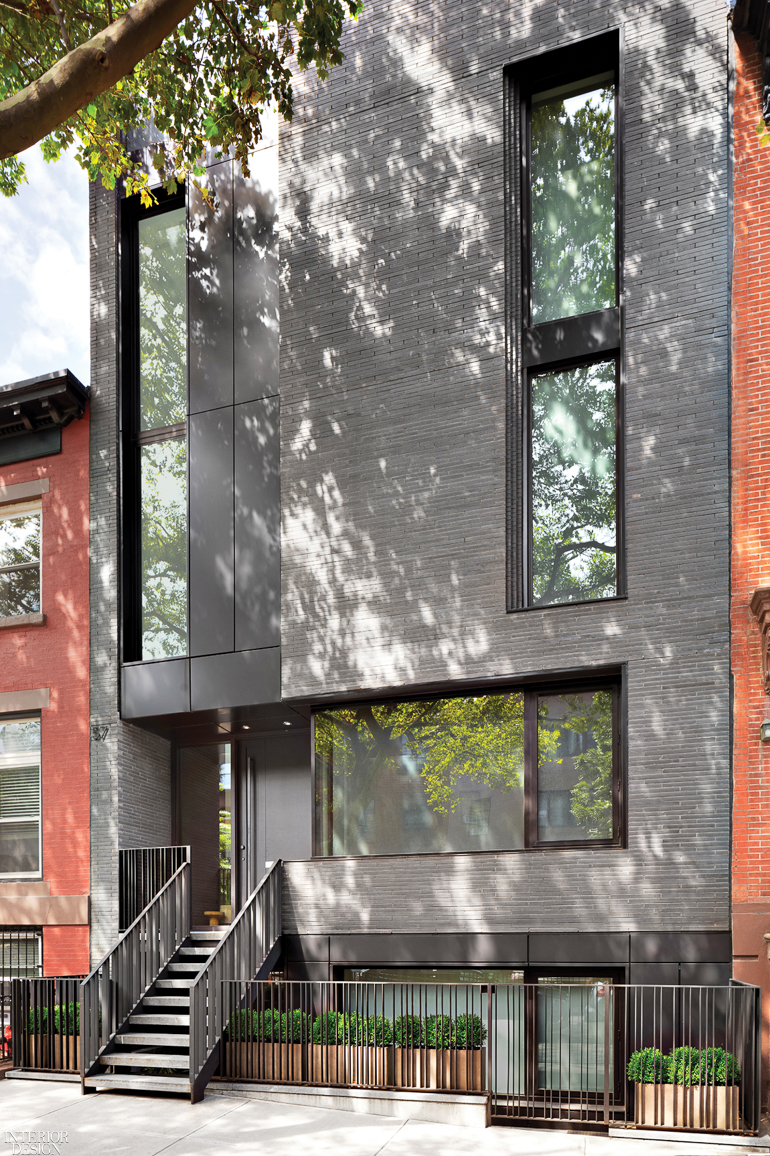


Product Sources: Restoration Hardware: Chairs, Table (Terrace), Sofa Pillows (Living Room), Nightstand (Bedroom). Rich Brilliant Willing: Pendant Fixture (Dining Room). Oso Industries: Custom Table. Jerry Pair: Banquette Upholstery. Carl Hansen & Søn: Chairs. Through Suite NY: Chair Fabric (Dining Room), Stool Upholstery (Kitchen). Vitra: Sofa, Ottoman (Living Room). Souda: Custom Tables. Tibetano: Custom Rug. Gubi: Stools (Kitchen). Galley: Sink Fittings. RangeCraft: Hood. Lacava: Tub, Towel Holders (Bathroom). CEA: Shower Fittings, Sink Fittings. Teakworks: Custom Mat. Visual Comfort & Co.: Pendant Fixtures (Entry). Room & Board: Bed (Bedroom). Original BTC: Pendant Fixture. Tom Dixon: Stool (Bathroom). Diamond Spa: Hot Tub (Penthouse Terrace). Mitchell Gold + Bob Williams: Sofa (Lounge). Through ABC Carpet & Home: Console. Throughout: Fornace S.Anselmo: Brick. Stone Source: Pietra Cardosa, Pavers. Designer Doorware: Hardware. ReSAWN TIMBER Co.: Wood Flooring. Benjamin Moore & Co.: Paint.
Project Team: MBS Custom Woodworking: Woodwork. Gunn Landscape Architecture: Landscape Architect. Craft Engineering Studio: Structural Engineer. D’Antonio Engineers: Mechanical. 2L Engineering: Plumbing, Electrical. GZA GeoEnvironmental: Civil. R.Sutton & Co.: General Contractor.
