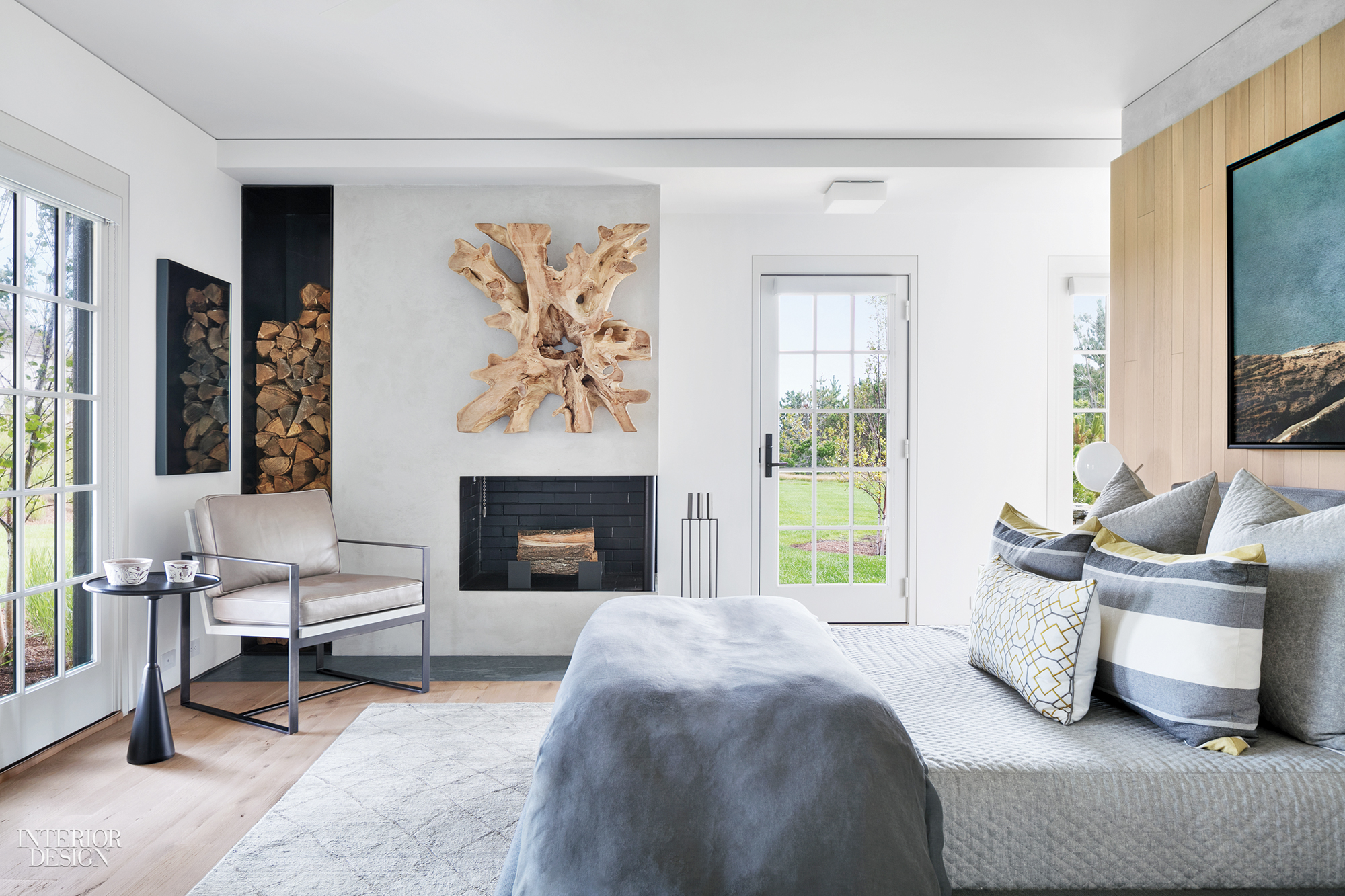Workshop/APD Brings Modern Flair to Tradition-Rooted Nantucket
Barre classes are taught on the beach. Oliver Stone attended the annual film festival. Michelin-starred chefs helm several restaurants. Indeed, an urban sensibility has infiltrated Nantucket, Massachusetts, the tiny, boomerang-shape island anchored in the Atlantic Ocean, approximately 100 miles south of Boston. But the cosmopolitan influence has not spilled over to the architecture, which, because of rigid design codes and National Historic Landmark District status, still channels the simple wood-shingled saltboxes that first populated the island in the 1700s, when whaling was the main industry. The Historic District Commission dictates that every structure, down to the Stop & Shop, has particular massing, glazing, trim detail, and, most famously, a facade of pure cedar shingles that weather to an island-wide uniform gray. “When the Quakers first came here, the houses were very pared-down. In fact, they’re what you’d call ‘modern’ today,” Andrew Kotchen explains. He should know. Some 20 years ago, before founding New York firm Workshop/APD with co-principal Matt Berman, he lived on Nantucket full-time for three years designing and renovating homes.
Kotchen has since completed some 150 residential projects there. One of the latest, although it passed all the HDC regulations, has a decidedly contemporary flair. “The site afforded us infinite possibilities,” he says of the nearly 5-acre property in Madaket, a secluded tip of the boomerang known for stunning sunsets. “Everywhere here, people are building big-box houses. This intentionally feels like an understated home nestled into the land.” It’s quite a feat that the residence—a commodious 9,300 square feet able to sleep 22. . .in beds—does not look McMansionesque. A series of clean-lined cedar-clad pavilions compose the compound: main house, guest house, studio (a combination living/ game room), and garage. All are arranged for indoor/outdoor living and trimmed with flush fascia and rake boards with 1⁄4-inch reveals. “That extra level of detail adds a subtle modernism,” Kotchen notes.

The architect was equally attentive to landscaping. “We brought in 100-plus truckloads of dirt,” he divulges. “We sculpted up and dug down—as much as 15 feet in either direction.” The building-up not only provides poolside chaise longues with views of both Madaket and Nantucket harbors, but also blocks sight lines to the driveway. The digging-down makes the main house’s three stories look like only two.
Even inside the main house, which has an upside-down living/sleeping configuration, feels restrained. That’s due in part to an extremely limited palette. Black pietra cardosa, white Glassos (an engineered glass-marble composite), oak, and steel—the dominate materials throughout—largely inform the color scheme. “Planes of wood recur: in the mud room, as a headboard in the master bedroom, on a feature wall in the entry,” Kotchen says. “It’s about the power of surface composition to make an impact through repetition.” Altogether, the strategy yields a sort of beachy-Japanese aesthetic. “Durable, casual, sophisticated, calming,” the designer continues, pointing to the garden of river rocks under the free-floating stair, which rises 45 feet.
Consistency in furnishings, too, helps temper the scale. For example, every light fixture, from the pair of sticklike pendants in the open-plan living/dining area to the recessed ceiling cans throughout, is black, as is every hook and piece of hardware. Kotchen took a similar approach for primary seating groups. There are six ridiculously comfy, super-generous sectionals in the compound—four in the main house and one each in the studio and the guest house—all nearly identical except for the color of their kid-friendly acrylic upholstery. “The whole extended family can come together but also have their own areas to retreat to,” Kotchen explains of the multiple living areas, porches, and eight bedrooms, most with en suite bathrooms.

The one room that does feel a touch indulgent is the main house kitchen, the largest Kotchen has ever realized. The designer has experienced its uber-functionality firsthand, since the client—investment banker by day, near-professional chef at home—has hosted him for dinner many times. The 14-foot-long island is surrounded by top-of-the line appliances, including a built-in Argentine grill that required a special chimney to be con- structed. “He loves fire,” Kotchen notes, ticking off the project’s three hearths and two fire pits. He’s clearly a fan of Workshop/APD, too, already hiring the firm for two more residential projects.
Yet with all this luxury, there’s an equal sense of responsibility: The entire estate is powered by its own solar array. Further evidence that Nantucket has evolved from whaling town to urbane getaway without losing its New England conscientiousness.
Project Team: Matt Berman; James Krapp; Tom Zoli; Andrew Hart; Michael Luft-Weissberg; Wesley Parietti; Michael Ellison; Kelsey Hutchins: Workshop/APD. Ahern: Landscape Consultant. Croft Engineering: Structural Engineer. Hoff Woodworking; Orion Custom Woodworking: Woodwork. Concentric Fabrication: Furniture Workshop. Reid Builders: General Contractor.


