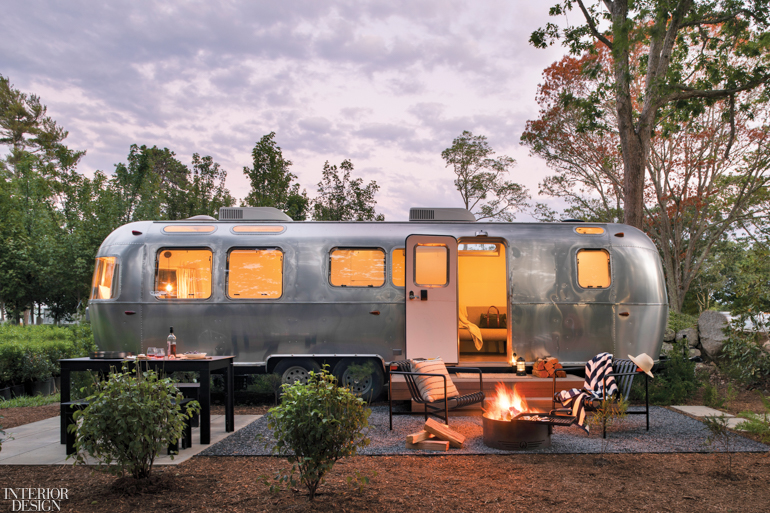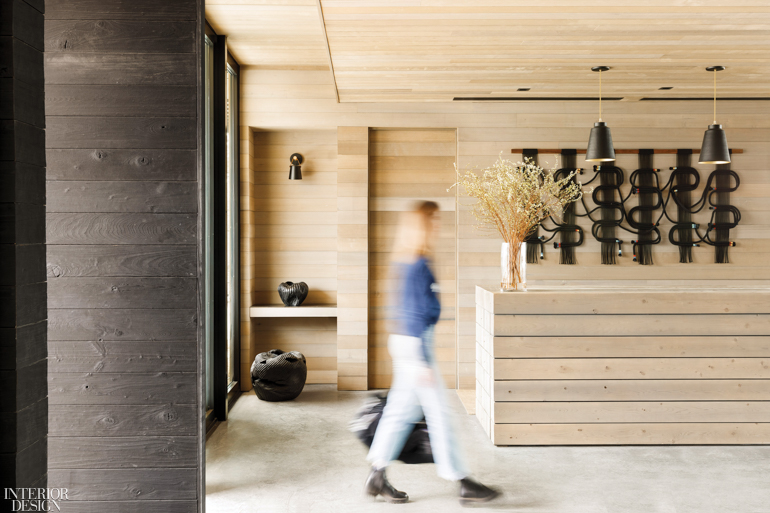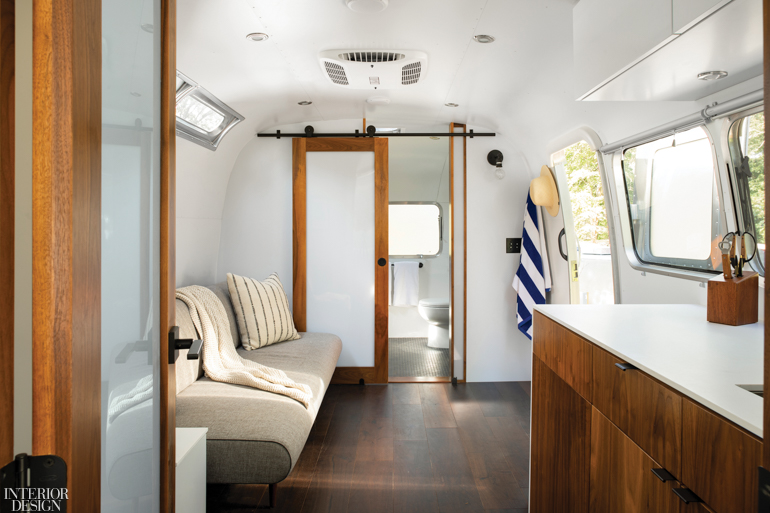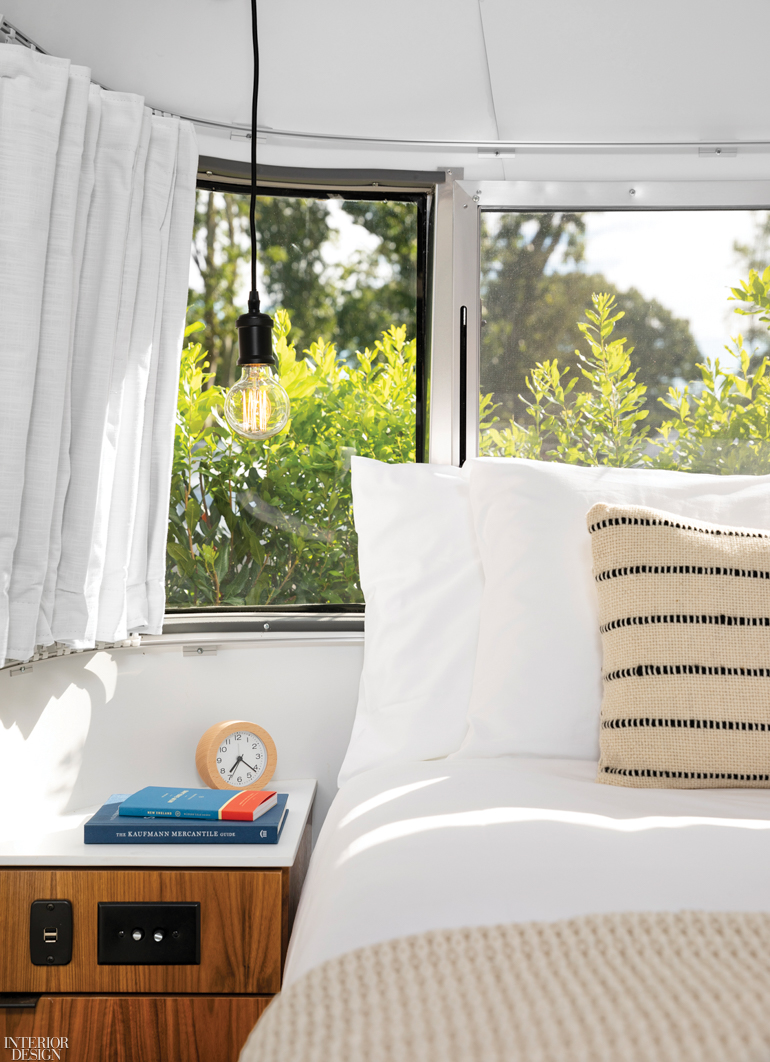Workshop/APD Goes With a Mod Approach for AutoCamp Cape Cod
Just opened on a wooded hillside in the Massachusetts town of Falmouth, AutoCamp Cape Cod is the East Coast debut of the California-based hospitality brand known for its upscale yet outdoorsy retreats near such national parks as Yosemite and Joshua Tree, each outfitted with customized Airstreams and luxury canvas tents. When it came to conceiving a sense of place for the coastal New England property, rather than going the obvious route—shake shingles, blue-and-white everything—Workshop/APD founding principal Andrew Kotchen and AutoCamp design director Will Spurzem went in a different, though no less locally inspired, direction.

“What many people don’t understand is that the Cape was an early laboratory for mid-century architecture,” says Kotchen, whose firm oversaw the 14-acre property’s master plan and 8,100-square-foot clubhouse. With that historical context guiding him, Kotchen and team dreamed up a two-story clubhouse imbued with subtle nods to its surroundings, past and present.
In reference to the wood that’s commonly used for the region’s homes, the building’s clean-lined exterior is wrapped in natural cedar planks. Inside, soaring ceilings and poured concrete floors are a calming, contemporary canvas for abundant hemlock millwork, charred dark gray in some areas, pale in others, such as at the check-in desk, where guests stop before heading to their Airstream, tent, or X cabin.

Like at other AutoCamp properties, the clubhouse functions not only as reception but also a gathering place. WAPD ensured that by installing a 360-degree glass-and-steel hanging fire pit, essentially the beating heart of the clubhouse. Its glow can be enjoyed from Donald Judd-esque chairs by Lauren Geremia (who, incidentally, was part of the AutoCamp Yosemite team) as well as a neighboring lounge area populated with wooden furniture sporting mid century–reminiscent profiles. On the other side of the fire pit is WAPD’s switchback staircase. Leading to the second-floor flex space and terrace, used for meetings and events, the blackened-steel construction echoes the fire pit and is anchored by concrete stadium seating. The industrial vibe is tempered by a built-in trough fitted with live plants and cushions upholstered in warm amber leather. “For the interior to be welcoming all seasons, we looked to the property’s distant sunset views,” Spurzem says of the color scheme. “That led to a thread of burnt-orange tones throughout.”

Although there are no whale-shape wall clocks or framed beach watercolors, Kotchen and Spurzem were careful to acknowledge the Cape’s nautical heritage through art. Windy Chien’s large rope knot–inspired piece, for example, is rendered minimalist and modern in black Sunbrella cordage. Those descriptors also apply to the interiors of the property’s 88 Airstreams, which Spurzem’s team appointed with simple but luxe furnishings in a white and sand palette. After guests finish cooking dinner on their provided outdoor fire pit, they can amble over to the clubhouse lawn to catch the sunset over Buzzards Bay. “The way we sited the structures,” notes Kotchen, “was very much about reaching out and grabbing the landscape.”







Project Sources: The Citizenry: Stool (Fire Pit). Geremia Design: Custom Chairs. Steele Canvas Basket Corp.: Laundry Cart (Restroom). CB2: Hamper. Rejuvenation: Sconces. Through 1st Dibs: Chairs (Meeting Area). Community Manufacturing: Bench. Arteriors: Black Objets (Reception). Warmly: Sconce. Brendan Ravenhill Studio: Pendant Fixtures. Warp & Weft: Custom Rug (Lounge). Sentient: Armchair. Croft House: Sofa. Valley Forge: Sofa Fabric. Crate & Barrel: Trays. Bloomist: Pitcher, Chain. West Elm: Lamp (Lounge); Pillows. Composition Hospitality: Custom Lounge Chairs (Outdoor Cooking Area). Premier Designs: Fire Pit. Loll Designs: Table, Benches (Outdoor Dining Area). Coyuchi: Blanket (Bedroom). Welspun: Bed Linens. Sabira: Custom Pillows (Airstream). Gloster: Benches, Tables (Terrace). Innovation Living: Futon (Airstream). Throughout: Miroslava Ahern: Landscaping Consultant. Resawn Timber: Woodwork. Blue Flag Construction: General Contractor.


