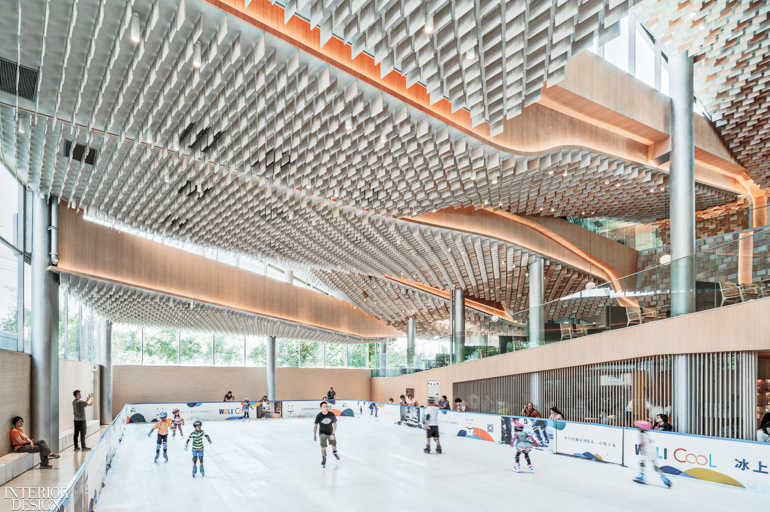WuliEpoch Cultural Center by Beijing Yishijing Architecture Design Consulting: 2019 Best of Year Winner for Sales Center
The Chinese capital’s Western Hills area, with its cooler climate and beatific vistas, has long been a sacred location. Lately, it’s also become a desirable place to live, helped in large part by the success of the WuliEpoch Cultural Center sales office by Beijing Yishijing Architecture Design Consulting and accompanying low-rise residential developments.
The complex pays tribute to the hills, partner Xiaojun Bu says, via interiors with “stacked layers of curved walls, one on top of the other in a crisscrossing manner.” Gently sloping flooring and sinuous wood-clad aluminum ceiling panels gradually cool in color from yellow to white. Masonry nods to the Great Wall nearby.
“We placed three axes on the site,” Bu adds. “The first aligns with the street, the second points toward Badachu Monastery, and the third directs to Fragrance Hill Mountain.” These form the main 16,000-square-foot space, with a model exhibition area, sample rooms, staff offices, and a VIP lounge. A ramp connects them to the neighboring 4,300-square-foot ice-skating rink, built in anticipation of the city’s 2022 Winter Olympics—proof that the area is looking to the future, as well as its past.



Project Team: Yingfan Zhang; Ping Jiang; Wei Huang; Zhenwei Li; Ran Yan; Lairong Zheng; Jue Wang; Leilei Ma; Bo Huang; Chuan Qin; Lianhua Liu; Chunyu Cao; Jiang Wu; Weicong Lin.
> See more from the December/January 2020 issue of Interior Design


