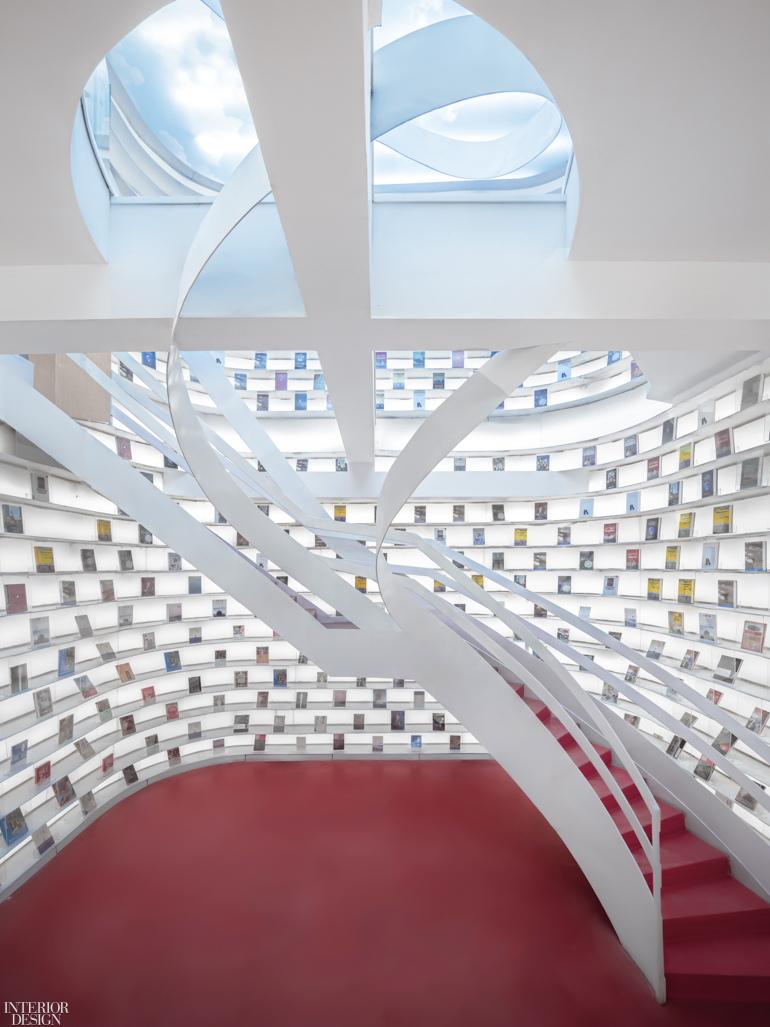Wutopia Lab Creates a Reader’s Paradise in Xi’an, China
One of the oldest cities in China, Xi’an boasts origins dating to the 11th century BC. Xi’an became the country’s capital in the 3rd century BC under the first emperor, Qin Shi Huang—whose mausoleum there contains an army of thousands of full-size terra-cotta soldiers to guard him well into the afterlife—and soon after attained renown among Europeans as the terminus of the Silk Road. In recent years, the government in Beijing has designated Xi’an for growth, specifically in research and development, national security, and space exploration, firmly propelling ancient heritage into the 21st century.

A city considered the cradle of Chinese culture was naturally a place where an ambitious book-store chain, Zhongshuge, thought it should have a presence. To make just the right statement, creating a literal haven for literature, the company returned to Shanghai-based Wutopia Lab, which had previously designed locations near Shanghai and in Suzhou. Xi’an’s, at more than 20,000 square feet, is the largest to date. “There’s a café, a gift shop, a lecture hall, and a movie-themed gallery,” Wutopia founder and chief architect Yu Ting notes. All this can be found inside a new mixed-use com-
plex with twin office and hotel towers connected by a podium, which houses dining and retail including Zhongshuge.

Arrival to the bookstore is from the level below, intended for restaurants. Here, an enclosed entry sets the mood for what’s to come. Bands of shelving wrap the glowing walls, while through the center swoops a ribbonlike staircase—initiating a pilgrimage, as in The Divine Comedy, Dante Alighieri’s 14th-century epic. Bright red on the floor and the steps establishes the reference to the Inferno from the poem, reinforcing the concept of leaving eternal torment to climb upward to a white Paradise. Another version of heaven, the White Cloud Village from an ancient Chinese fable, was also a source of inspiration. “The white backdrop is purity and light, a contrast with the heaviness of the city’s long history,” Yu says. Western literature and Chinese culture continue to blend as customers progress through the store proper. They’re immediately greeted by serpentine walls of shelving that rise to meet the ceiling, then spread outward as horizontal bands of light, like petals unfurling from stalks. The endless arrays of books, stacked on one another, recall the layers of Xi’an’s past.

Near the center of the public reading area stands a square pavilion entered through the wide archways on each side. Yu calls this structure the Pantheon. Its floor of clear glass, intended to resemble water, allows a glimpse down into a book-lined room that can be used for meetings or just for reading. (Access is via the pavilion’s internal staircase or a door on the level below.) Look up instead and see a mirrored ceiling composed of triangular fractal patterns. Reflected in the ceiling, as a way to draw curious customers from other parts of the store, Zhongshuge’s book of the month is exhibited on a single display stand.

White display islands, shaped like giant water-smoothed pebbles, dot the reading area, their bands of open shelving giving customers the opportunity to casually flip through a volume. Breaking up the sea of white, maple-veneered benches sit beneath windows—another place to cozy up with a stack of reading material before committing to a purchase. “The benches address the real behavior of people, to let them sit, lie down,” Yu says. Deeper in is an enclosure designated for children: a room-within-a-room that Yu refers to as the Crystal Castle. Covering the exterior, abstracted trees and animals appear in silhouette against a backdrop of a city skyline. “It’s supposed to be a secret wonderland,” he says. Inside, the PVC floor shows a diagram of the solar system.

Beyond the children’s reading room is another compelling reason to visit: the café, scattered with round white tables and maple chairs. That’s part of the com-
pany strategy to “attract people, regardless of whether they enjoy reading,” Yu explains. Potential café customers also include patrons of a cinema adjacent to the store. With doors providing direct access between the two, Zhongshuge welcomes bookworms and moviegoers alike.
Keep scrolling to view more images of the project >







Project Team: Zilu Wang: Lighting Consultant. Topos Design Clans: Design Consultant.


