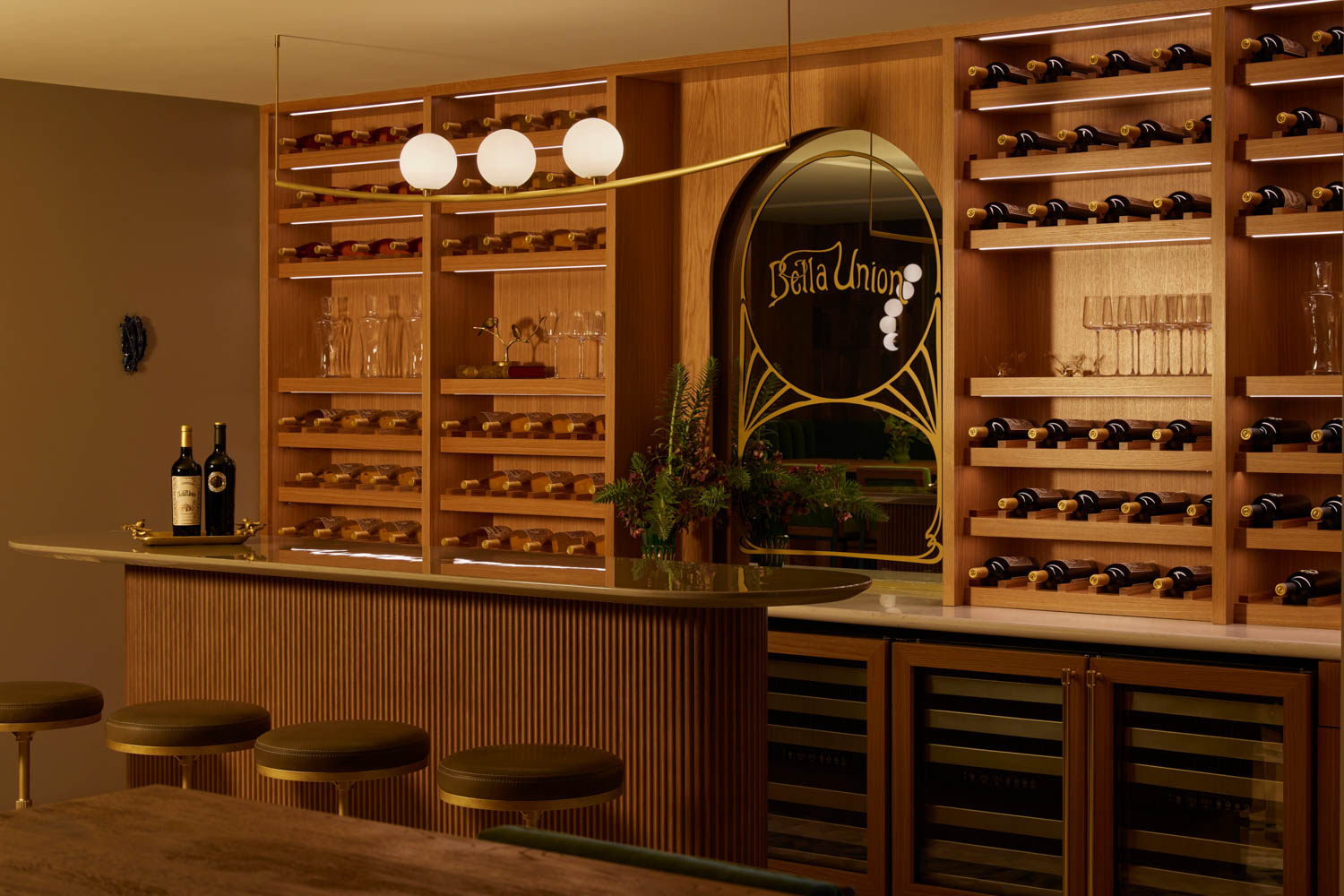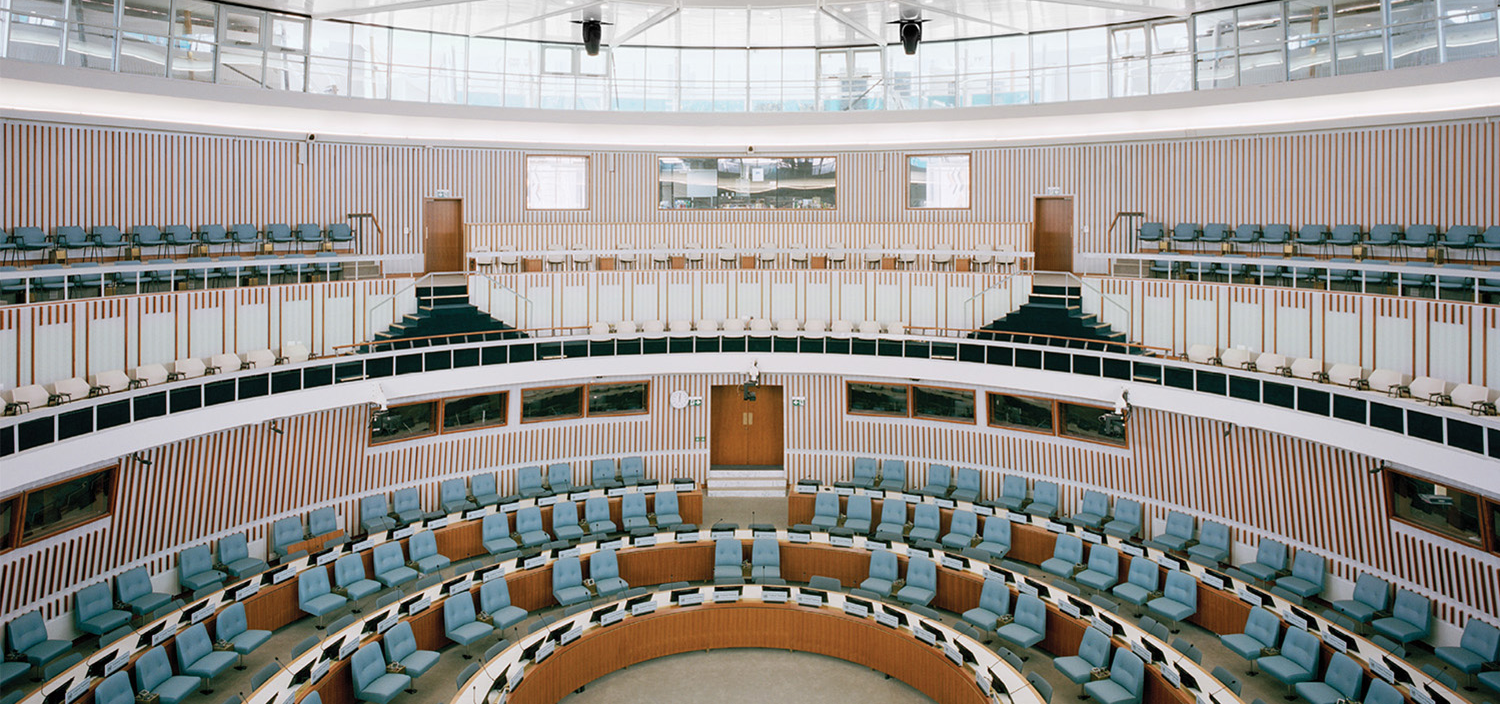X+O Blends Laid-Back Lush With Australian Gastronomy for the Full Circle Café in Bali
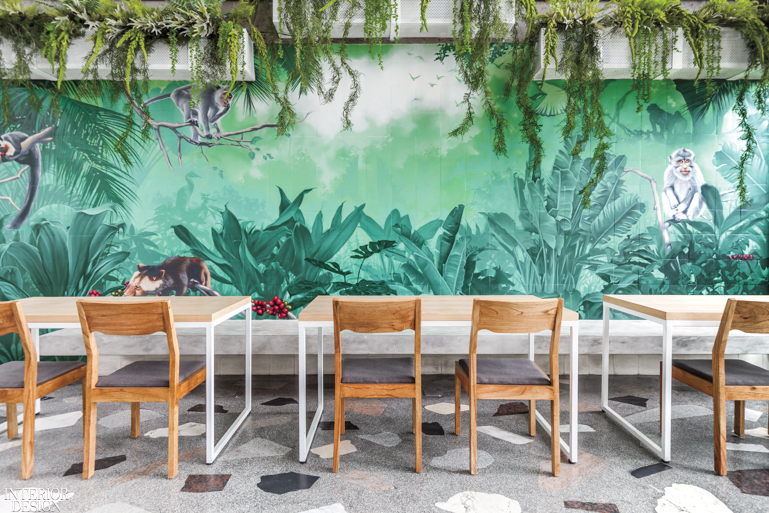
The airy new Full Circle Café in upland Bali blends the Indonesian island’s laid-back lushness with Australia’s passion for flat whites and smashed avocado. The 120-seat café-restaurant in Ubud represents the shared vision of client Expat Roasters, a specialty coffee producer, and Sydney’s X+O design firm, led by principal Rebecca Vulic.
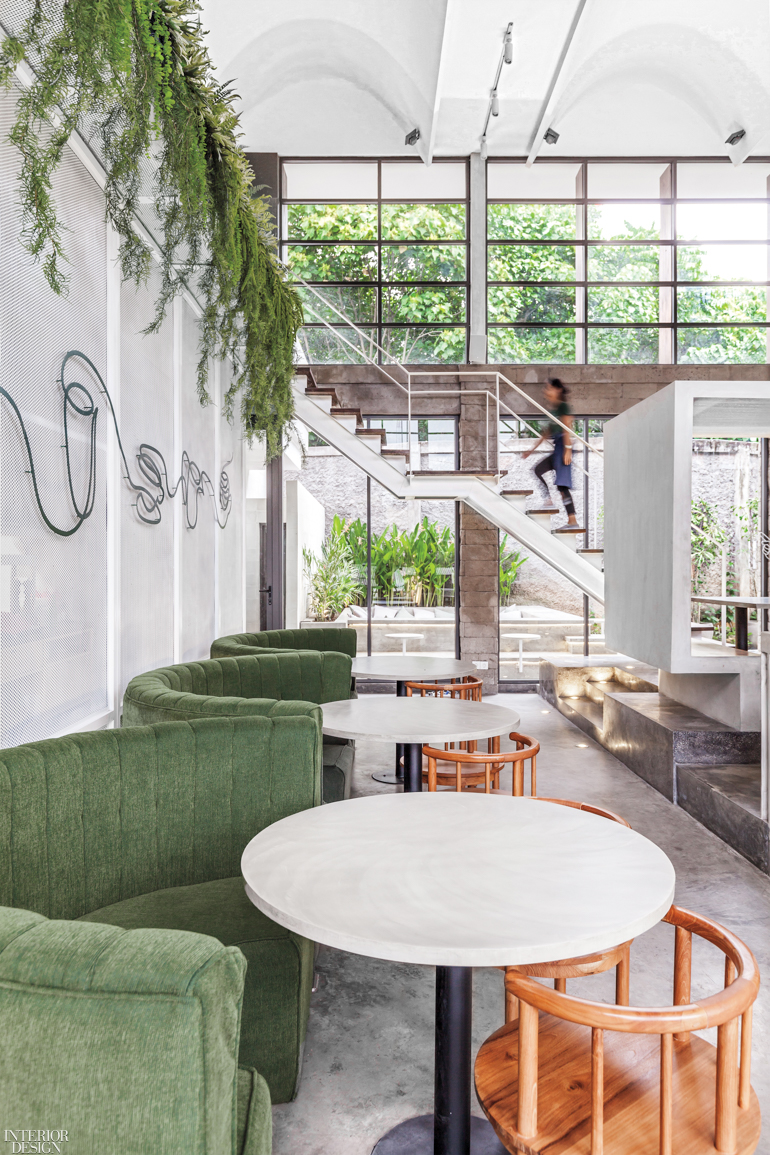
“The brief,” explains Expat’s Aussie founder Shae Macnamara, “was to create multiple experiences within the one venue.” That played to Vulic’s strengths: As the former senior director of global store design at Kate Spade & Company, she is adept at crafting outposts that channel brand and setting. “We always start by asking who the customer is,” she explains. “Then it’s about how to facilitate the experience they’re hoping for through a bit of storytelling, with elements of surprise and delight.”
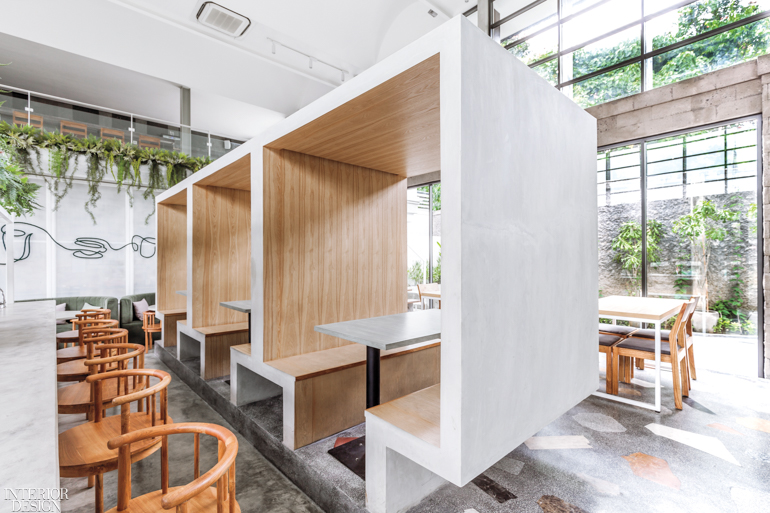
As its name suggests, the Full Circle Café caters to everyone from casual backpackers to more demanding diners from the adjoining boutique hotel, for which it is the de facto house restaurant; and when it comes to coffee, customers range from day-trippers needing a jolt of caffeine to serious connoisseurs looking for the perfect cup.

The café occupies a double-height concrete-and-glass building with a barrel-vaulted ceiling. The designer, working with A+A Architecture Interior, carved the light-filled volume into different zones and levels. Naturally, pride of place goes to the large brew bar—an interactive communal hub where customers can simply enjoy the results of, or actively learn about, different brewing processes—its fluted sides formed by pressing bamboo into concrete. A white powder-coated steel frame overhead contains plants that evoke
island greenery. Adjacent cast-concrete railway-style booths, lined with teak veneer, provide a sense of enclosure, while bleacher seating of the same material echoes Bali’s rice terraces. The neutral palette gives added punch to an end-wall mural, which depicts the nearby monkey forest preserve and vivid red coffee beans; the other end wall is lined with semicircular banquettes. An outdoor courtyard and upstairs whiskey bar offer other options.

“One of many things we had in mind is Instagram culture, which, in this location, with so many travelers, is very active,” Vulic says. Full Circle Café’s design is earning a lot of likes.
Keep scrolling to view more images of the project >

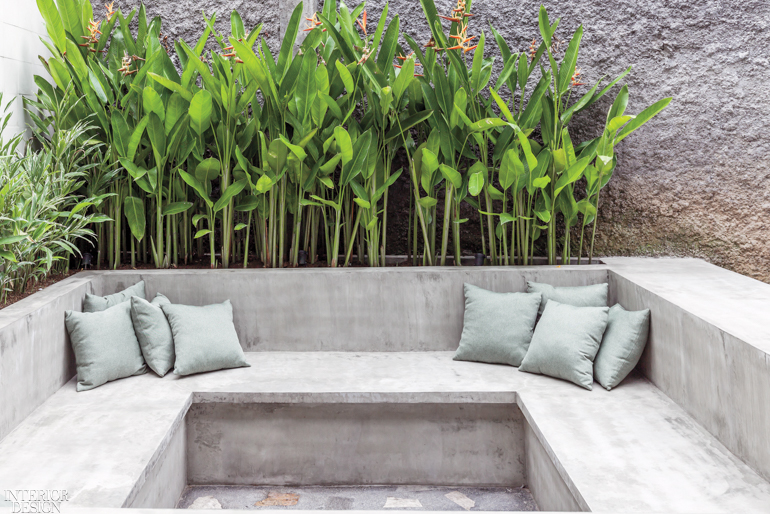
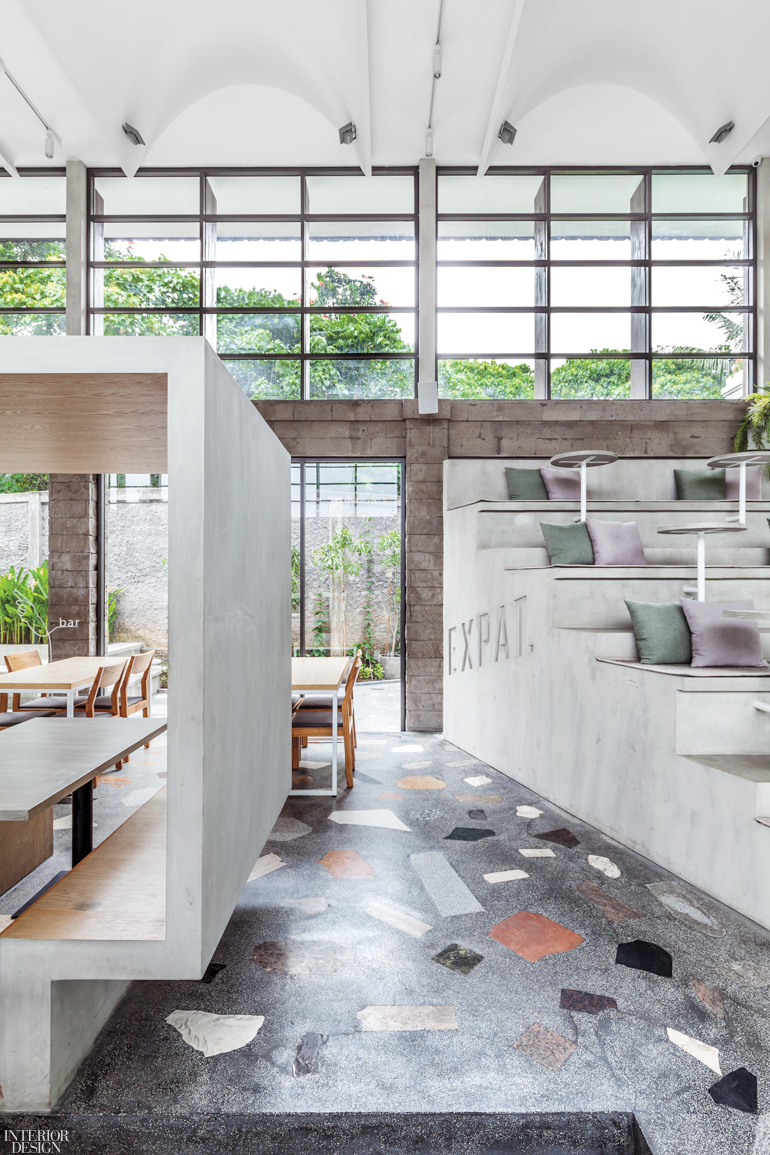
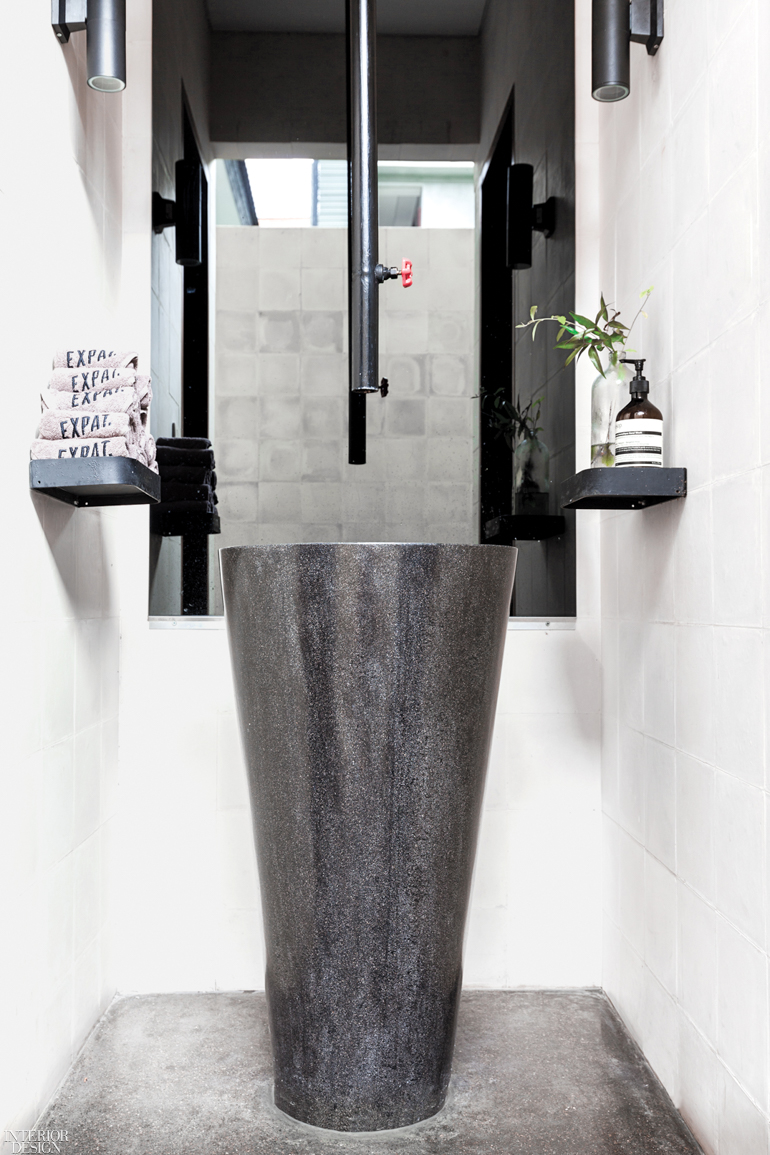
Project Team: A+A Architecture Interior: Architect of Record. D’E Studio Architecture: General Contractor.
Resources: Hans Setiawan: Custom Sofas, Custom Chairs, Custom Stools. Through Anugerah Interindo: Upholstery. Fio: Rugs. Tazroc: Mural. Through Indah Alam: Artificial Plants.
