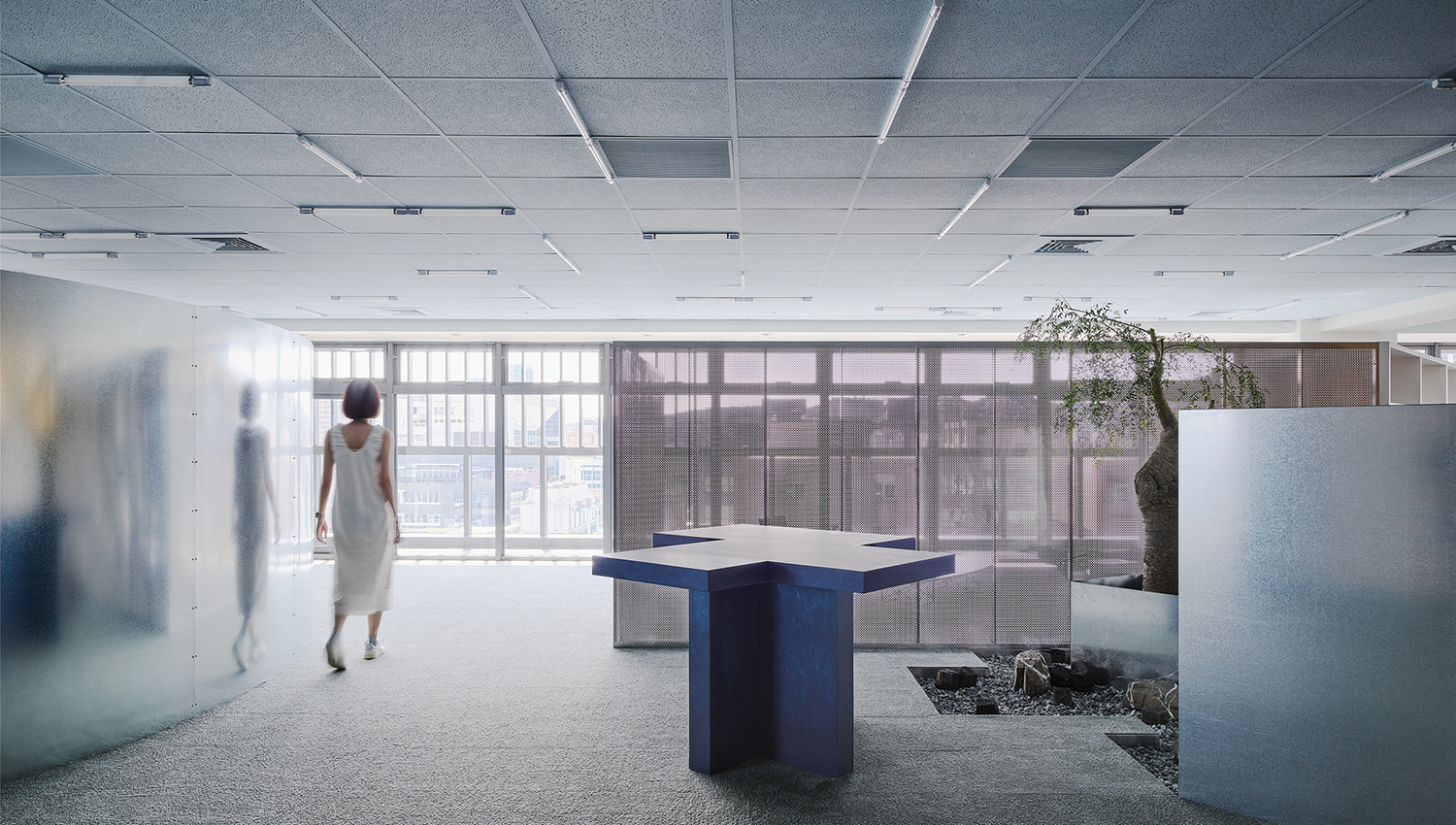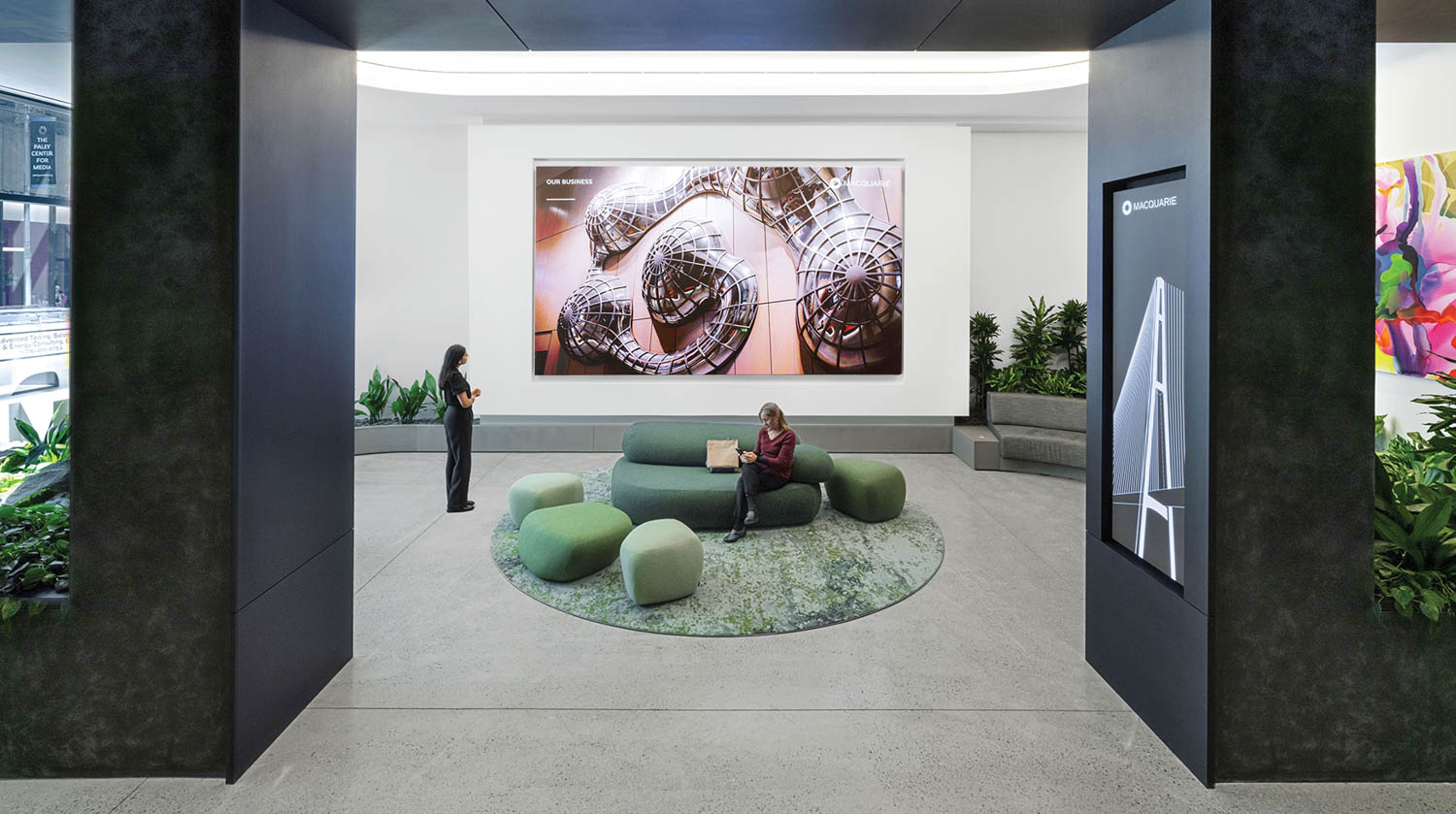Xpiral’s River Valley House in Spain Responds to Topography
Can a single building have two ground levels? Xpiral founder Javier Peña Galiano, known for the conceptual deep-dive, answers with an emphatic yes. And he proves it with the latest in his series of super-innovative houses, this one in a river valley near Murcia in southeastern Spain.
Designed for a couple with a child, his unusual structure is a response to topographical happenstance: access to the site is via two roads which arrive at different heights, separated by 20 feet, so he made an exuberant deconstructed staircase of raw lumber do all the work. Besides connecting the dueling “ground” levels—the lower one containing the game room and the upper one shared by the kitchen and living-dining area, a nearly double-height space capped by an elegantly elliptical timber vault—the stair links non-entry levels for the bedrooms, library, and studio.
His deft manipulation of materials unifies the 2,400 square feet as a painterly assemblage. Floors of black slate, white marble, pink epoxy, or pine contrast with walls of glazed ceramic brick, plaster, cellular polycarbonate, or OSB. Overhead, OSB and spruce timbers meet a skylight. Openness is achieved with folding or sliding partitions, the perfect solution for a young family.


