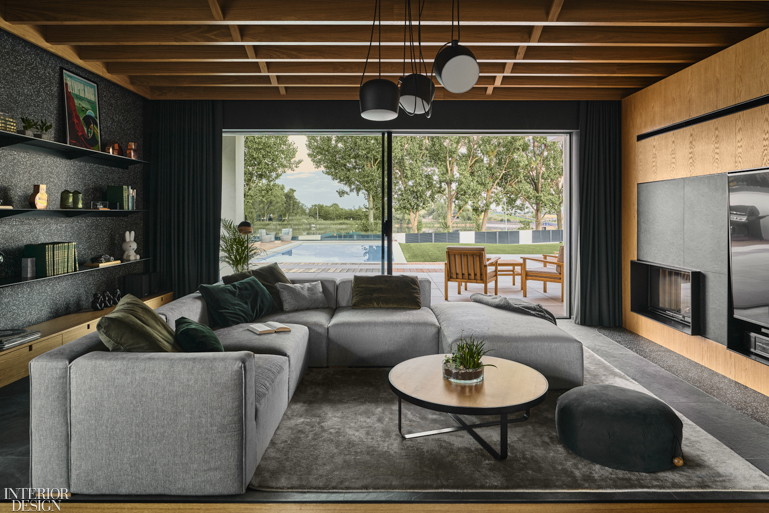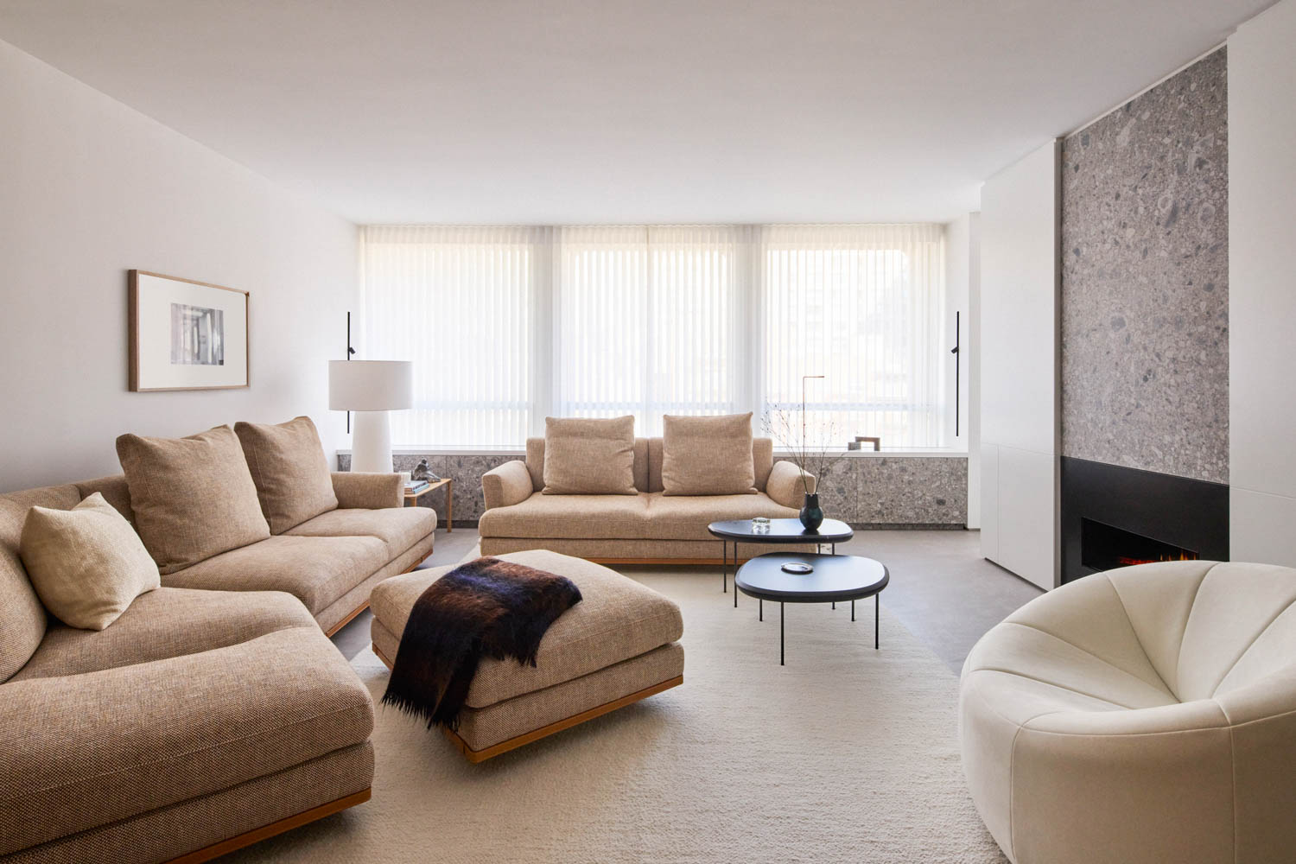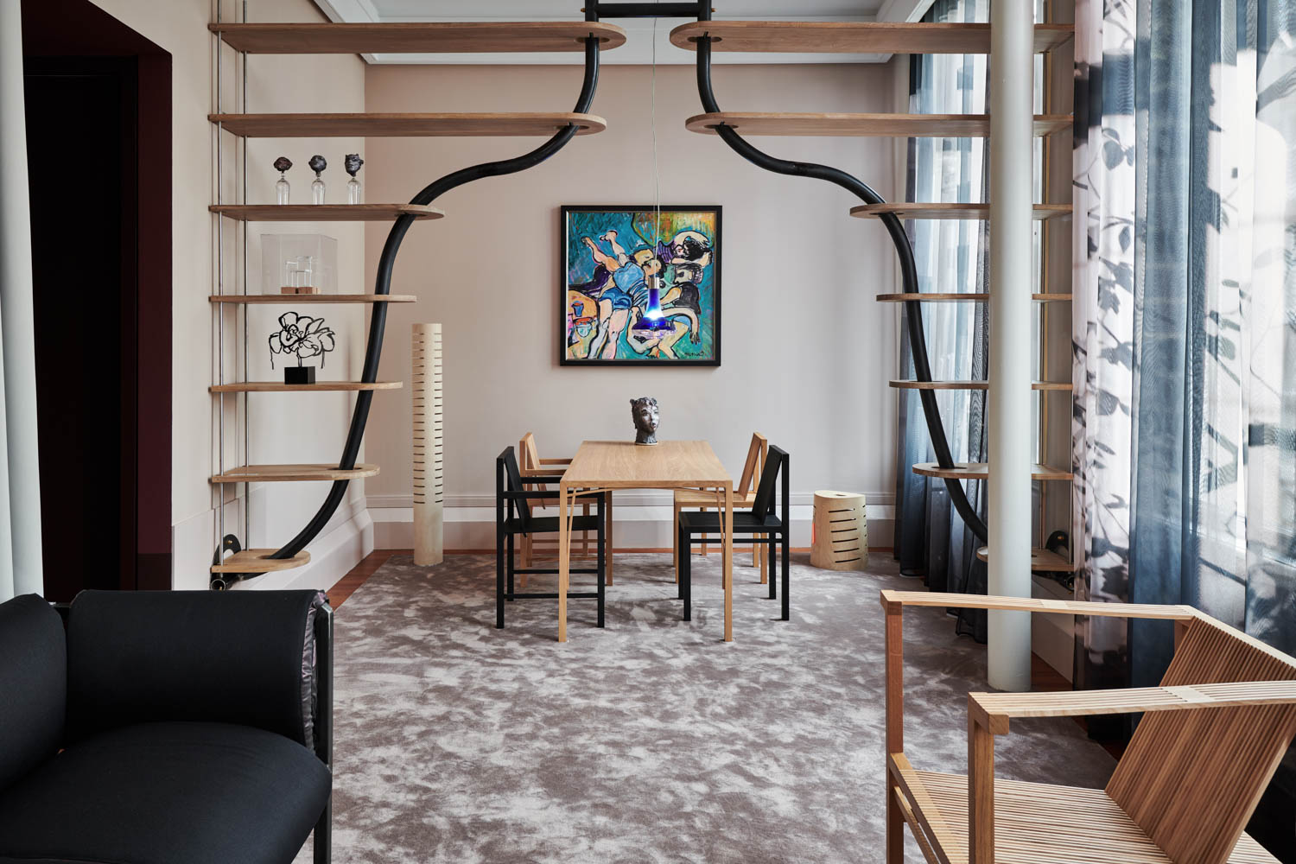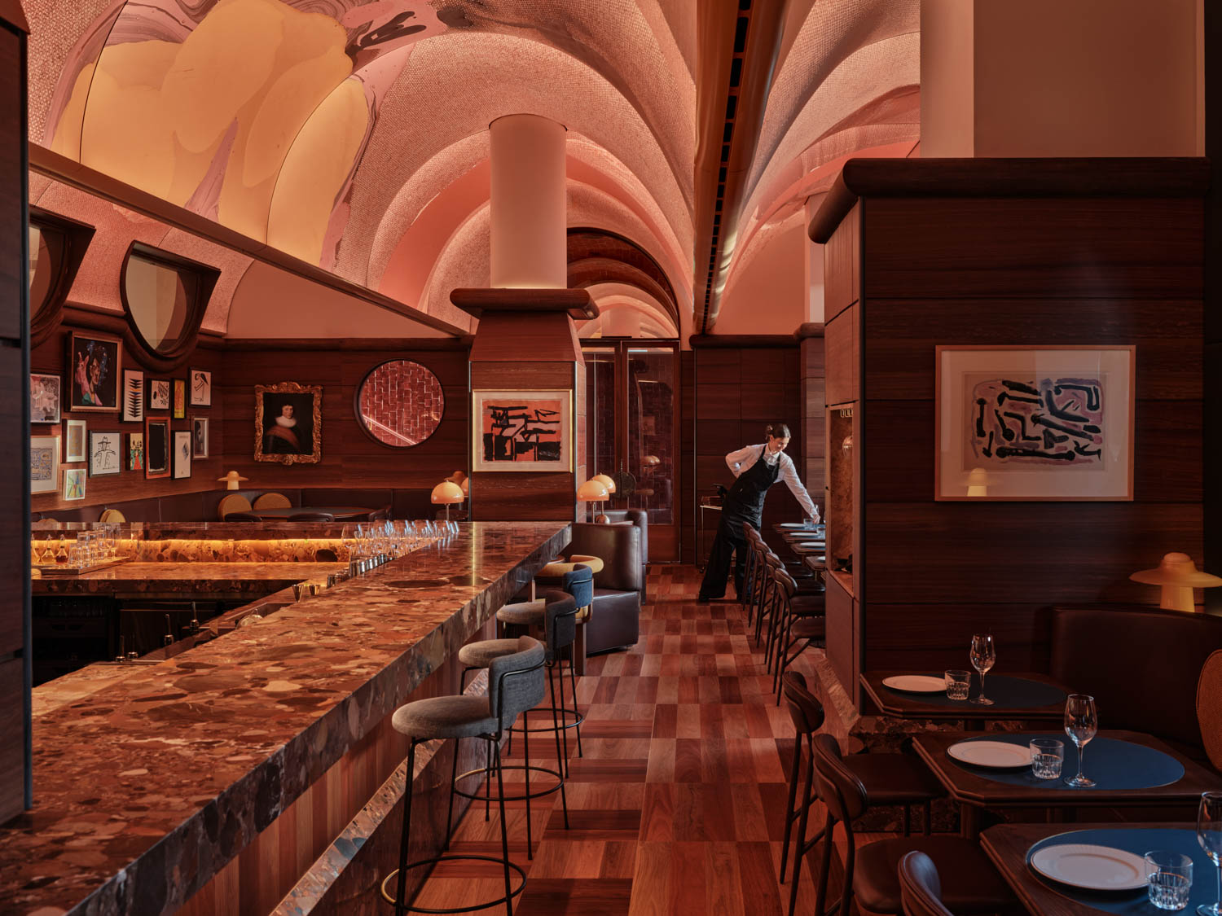Zarysy Reimagines the Cabin Aesthetic for a Lake House in Poland

When envisioning the interiors of a lake house in Sroda Wielkopolska, Poland, designer Jan Sekula, founder of Zarysy, drew inspiration from its natural surroundings, incorporating raw materials throughout, such as warm woods and grey stones. The decades-old trees on the property informed an interior aesthetic that melds the rustic with the modern, using green forest hues and pops of yellow and burgundy to create a cohesive thread throughout. Tasked by the homeowners with creating “something marvelous,” Sekula filled the house with surprising details, including a floating staircase in the entry and a garage with custom lighting that, sans vehicles, can be mistaken for an upscale lounge or set from a James Bond film. “I love contrasts,” says Sekula. “Here, I feel the most significant one is between raw cabin look and super modern furniture and lighting.”
Layers of texture, from wood panels to felt-coated walls, and unique divisions of space—the dining and kitchen areas are separated by a wall of rotating felt louvers—offer unexpected discoveries around every corner. “Some textures are not visible from far away—like terrazzo,” he adds, noting that from a distance the material that lines the living room wall appears grey, but the subtle patterns are evident on closer look. The children’s room includes a whimsical indoor tree-house, adding to its unique multi-level construction that provides separate areas for sleep, play, and study. “It’s so simple and packed with function,” Sekula shares, pointing out that it’s one of his favorite areas of the home. Like the children’s room, the home itself is designed as a living object in a sense, designed to grow with the family that lives within it just like the surrounding trees.












