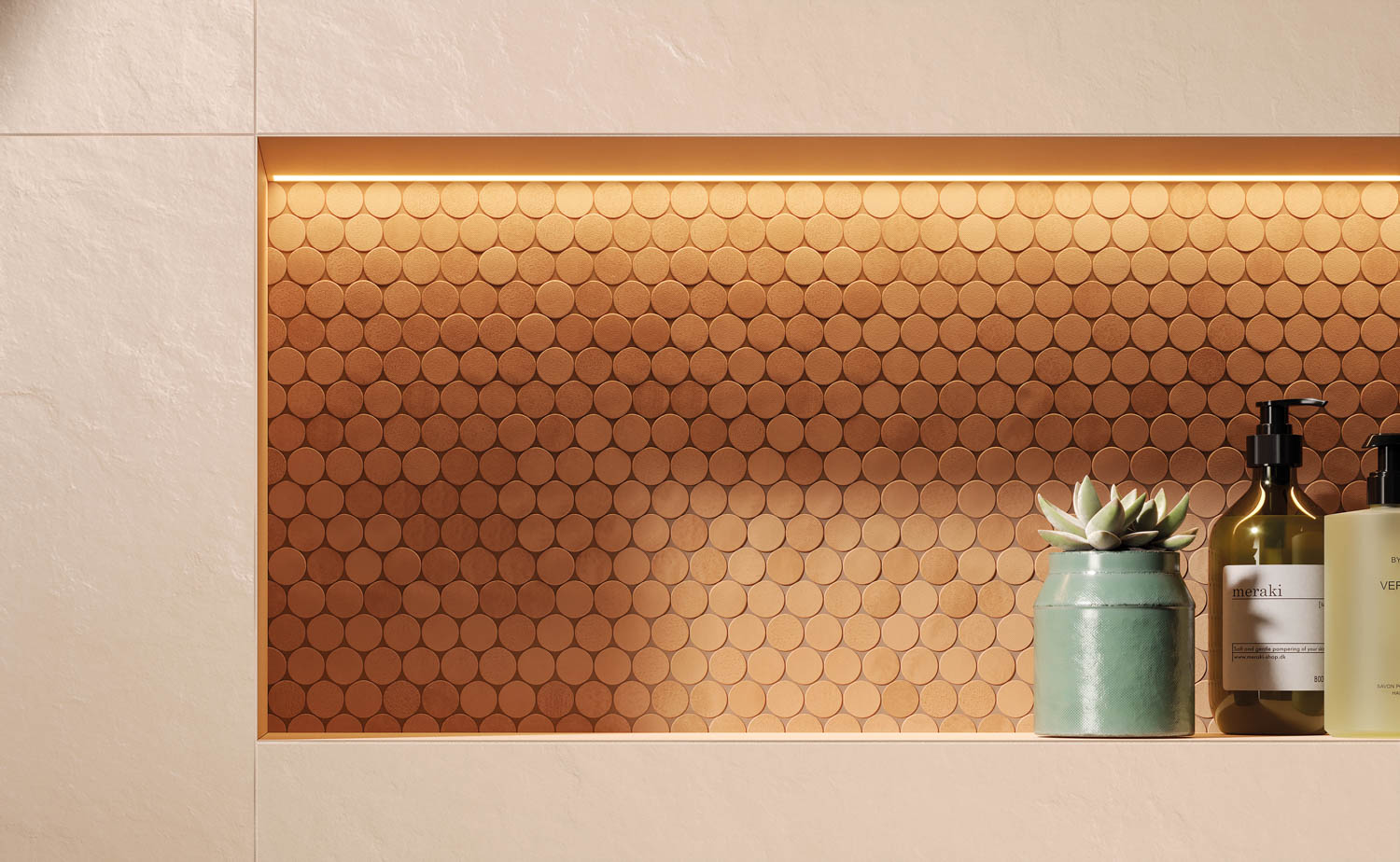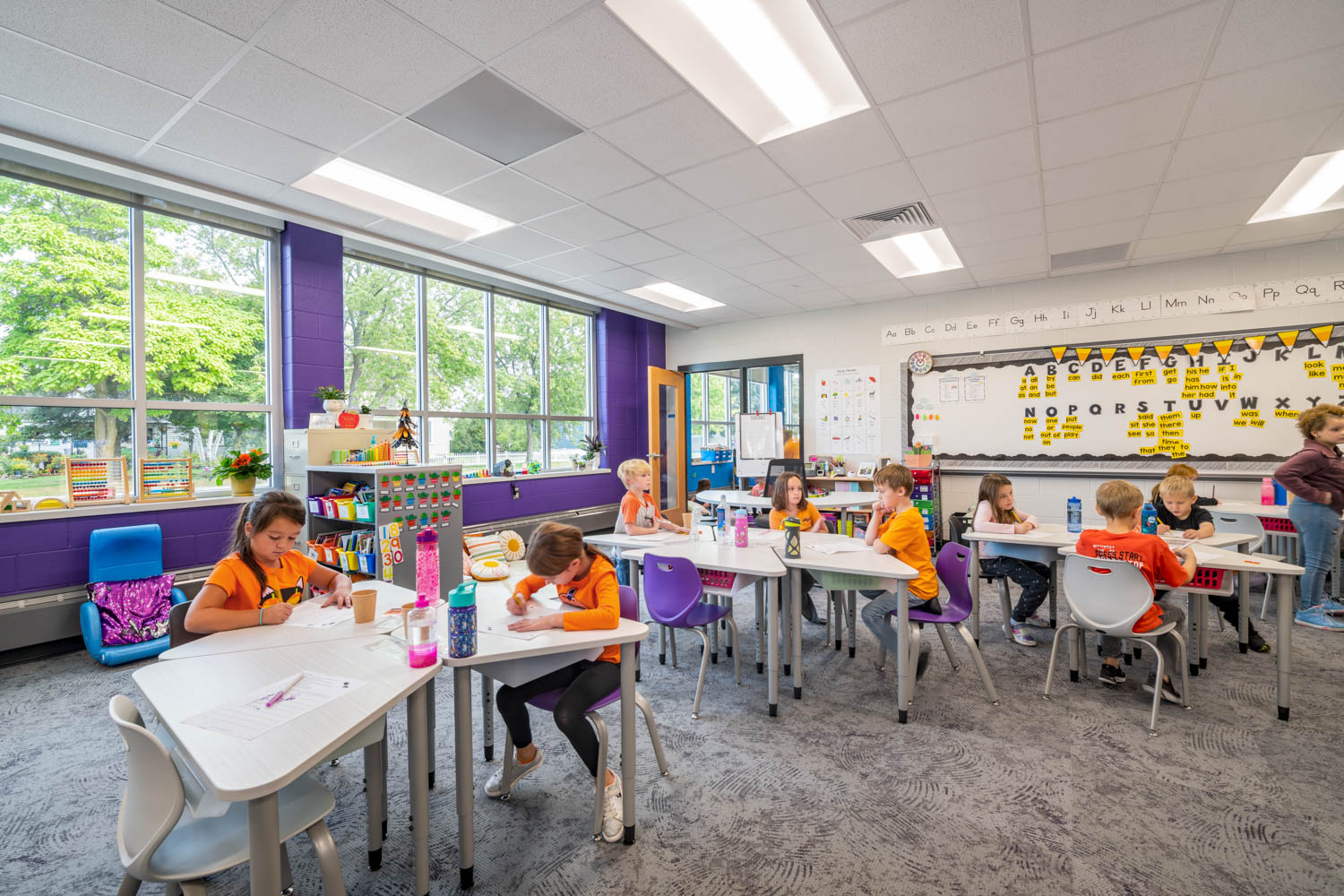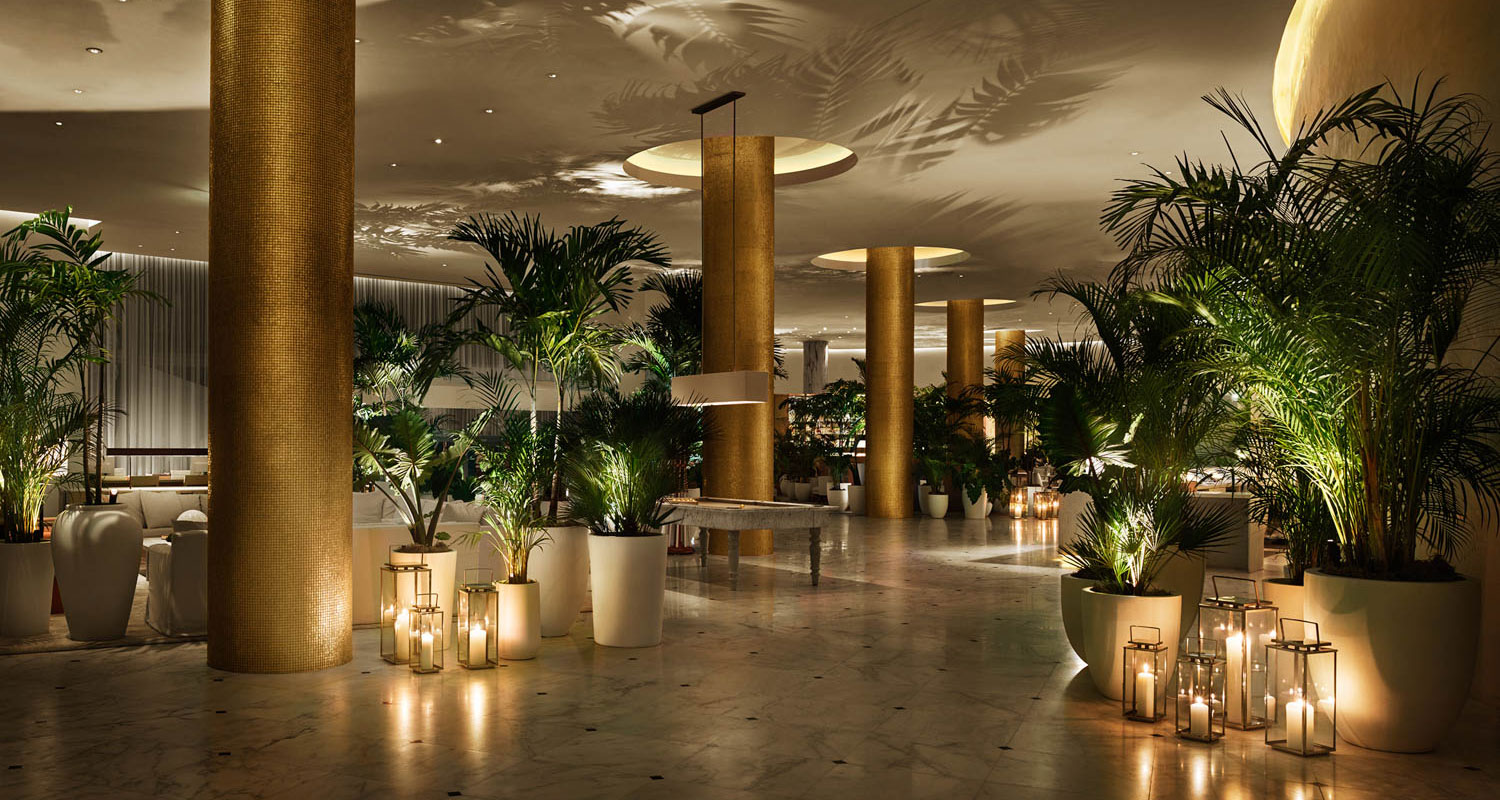10 Awe-Inspiring Project Winners from NYCXDESIGN 2020
As the deadline to submit projects and products for the 2021 NYCxDESIGN Awards approaches, we’re taking a look back at 10 eye-catching project winners from last year.
1. Small Retail
Ahlem Eyewear by Shapeless Studio Architecture & Interiors

A focal point of this NoLita boutique is the Noguchi-inspired sculptural walnut doors, sketched by the brand’s founder, Ahlem Manai-Platt.
2. Healthcare
David H. Koch Center for Cancer Care at Memorial Sloan Kettering Cancer Center by Perkins Eastman Architects, ICrave, and Ennead Architects
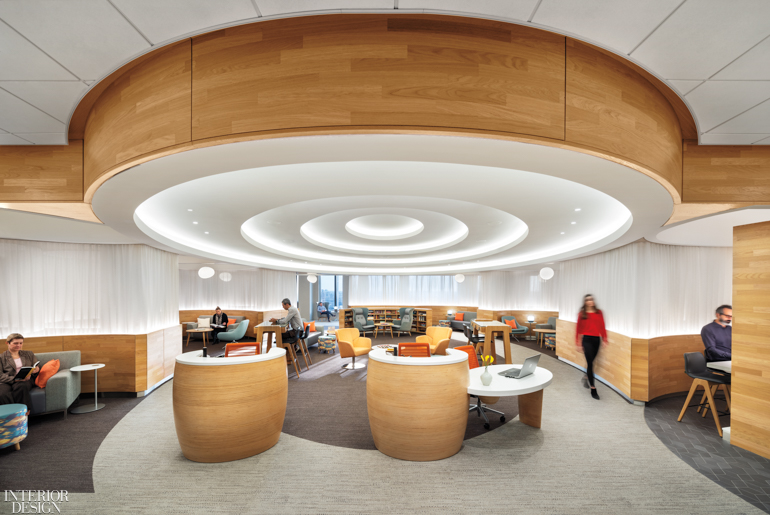
The David H. Koch Center for Cancer Care—a 750,000-square-foot, state-of-the-art building, located in Lenox Hill—is the city’s largest freestanding cancer care facility.
3. Large Restaurant
Zodiac Room by AvroKO
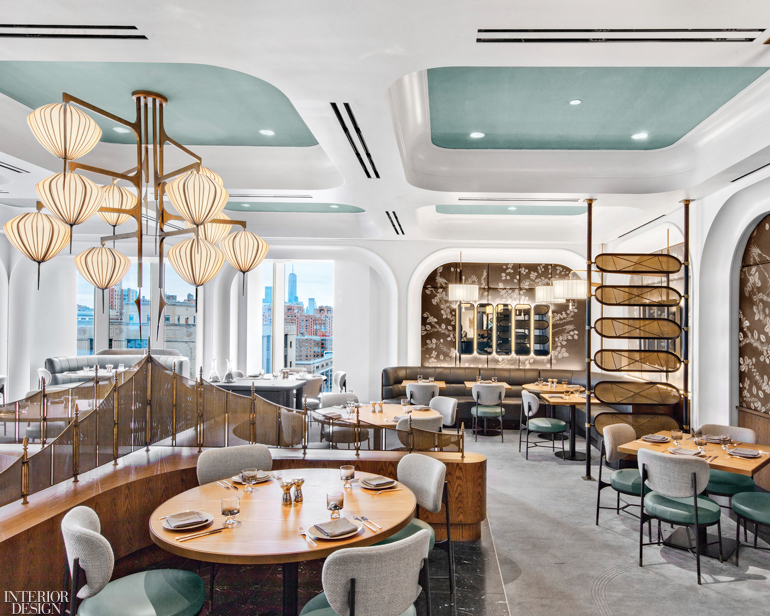
In the Hudson Yards’ Neiman Marcus, diners enjoy their meals in a dining room reinterpretation of New Formalism inspired by The New York School’s poets and painters.
4. Outdoor
West Thames Pedestrian Bridge by WXY Architecture + Urban Design
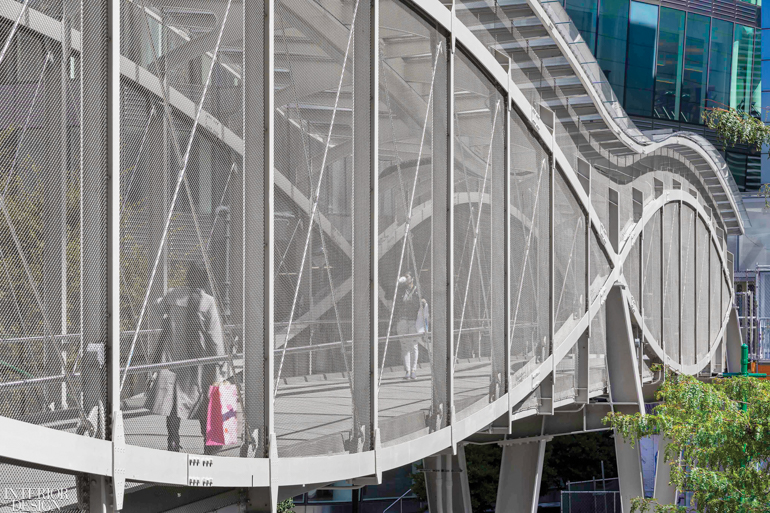
Commissioned by the NYCEDC to reimagine the pedestrian connection between Battery Park City and the Financial District, the resulting bridge takes up a minimal footprint with a glass structure that connects pedestrians to the waterfront parks at the New York Harbor.
5. Commercial Lobby
TWA Hotel by Beyer Blinder Belle, INC Architecture & Design, Lubrano Ciavarra Architects, and Stonehill Taylor
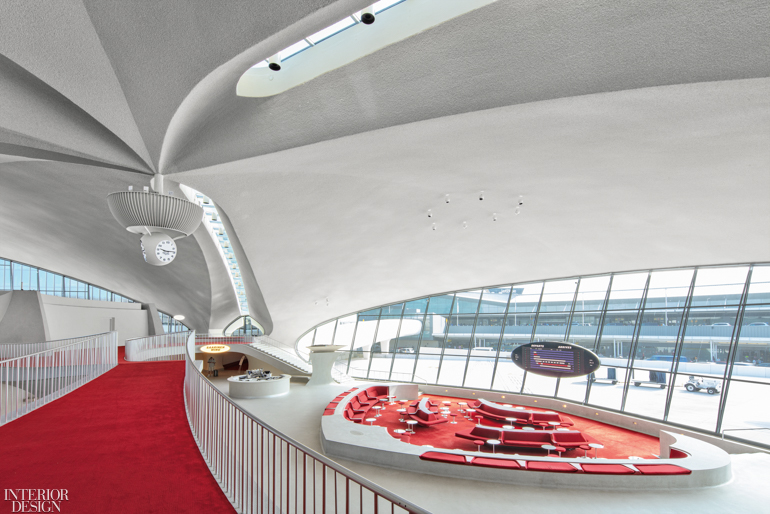
Saarinen’s Tulip tables and stools dot the sunken lounge, which overlooks the Connie, a Lockheed Constellation airliner that now serves as a cocktail bar at the TWA Flight Center in Queens.
6. Graphics + Branding
Prada store by 2×4

For the fashion house’s mega Soho store, the design consultancy studio created dialogue provoking wallpapers the size of city blocks that can be refreshed every six months.
7. City House
Soho Townhouse by Joseph Vance Architects

The home includes a two-story living room with wood burning fireplace, more than ten unique bathrooms, a wine room, a full spa in the cellar, and an interior courtyard that brings natural daylight to the middle of every floor.
8. Creative Office
Shiseido Americas by HOK

Since the act of putting on makeup creates a change, the midtown office’s design scheme features rounded, curved forms, colors similar to those in blush and eyeshadow palettes to ultimately create a place of community where beauty and leadership can shine.
9. Showroom
Lutron Experience Center by CookFox Architects

Lutron’s NoMad Commercial Experience Center—designed to meet the WELL Building Standard—provides an immersive experience that reveals how lighting and controls can impact different space types and people’s sense of well-being.
10. Exhibition/Installation
Journey to Edge by LAB at Rockwell Group
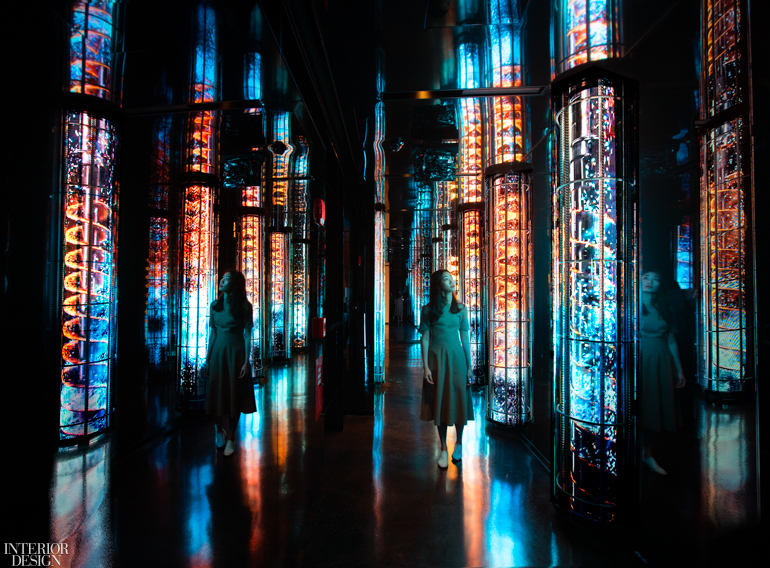
The 13,000-square-foot space is an enthralling and immersive exhibition that tells the story of how the Hudson Yards development, which is built on top of an active railyard, was made possible through extreme feats of engineering.
