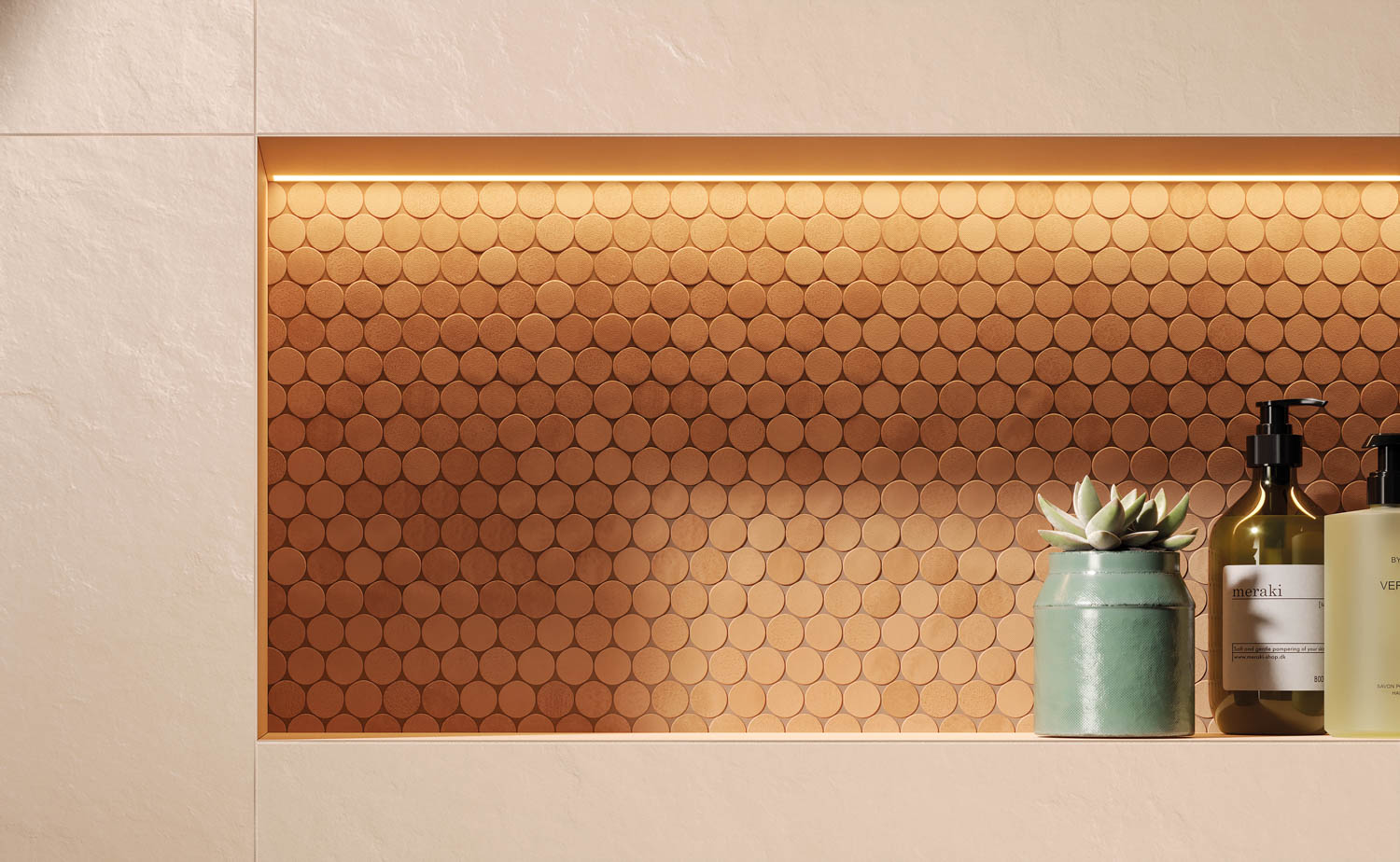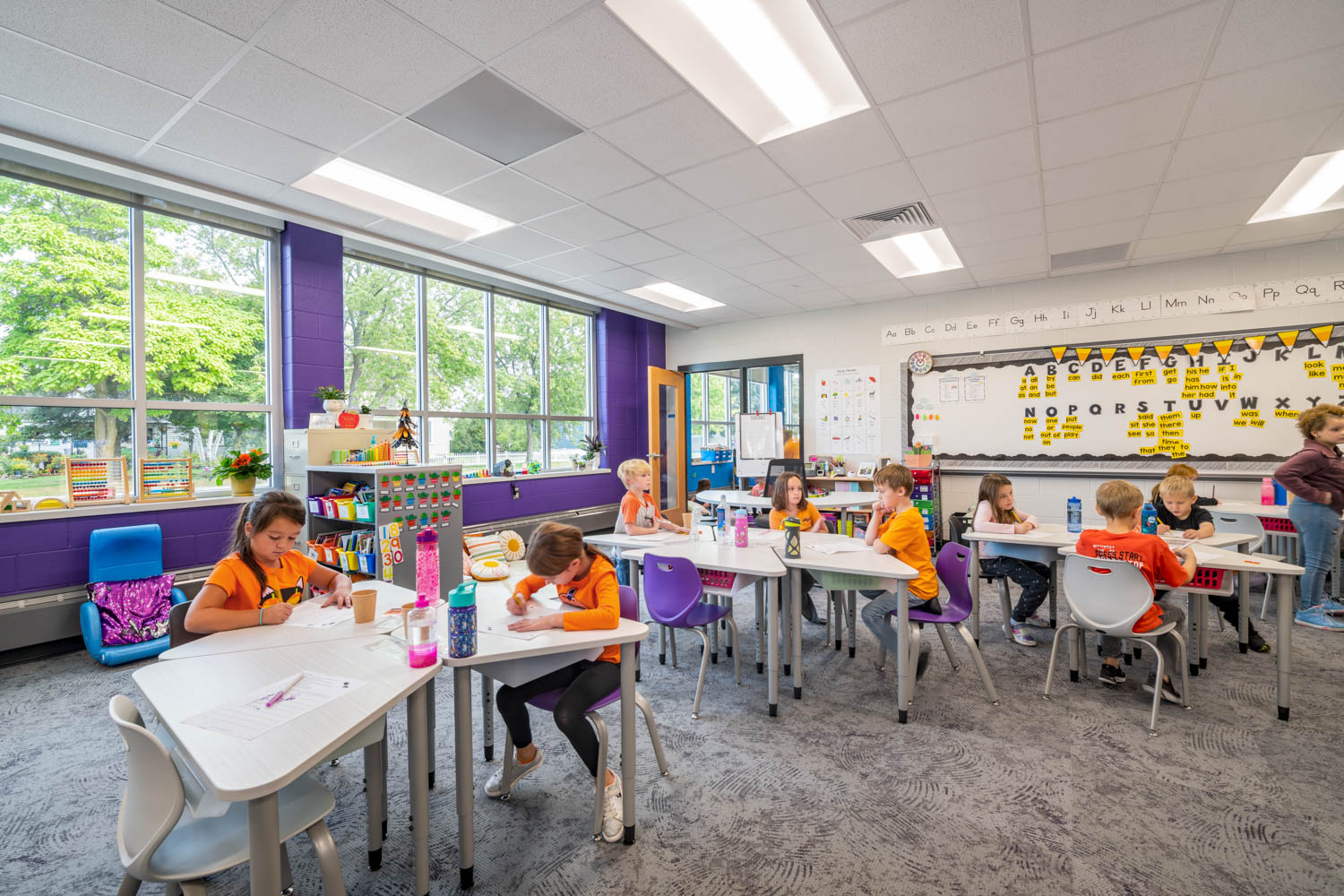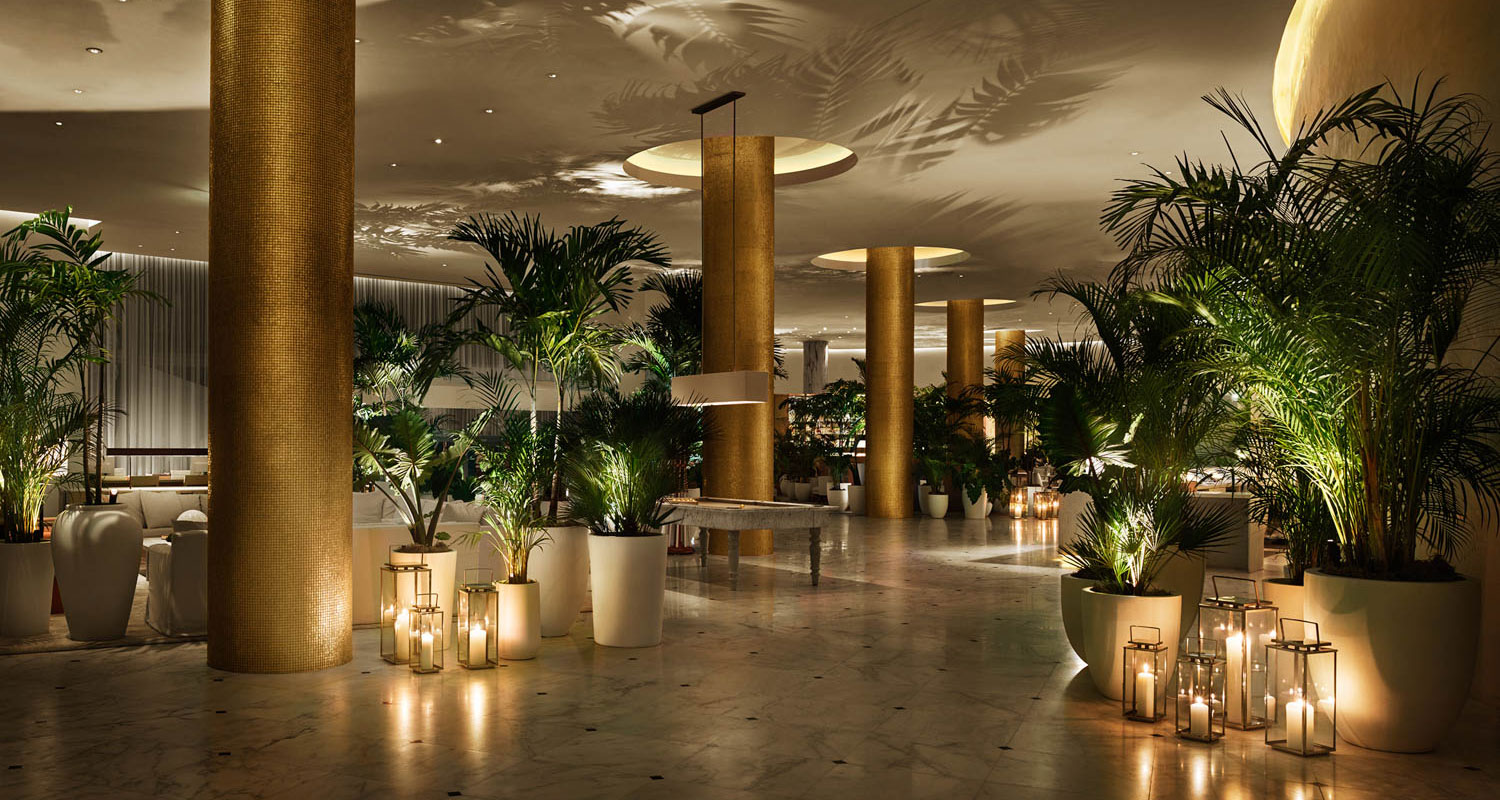10 Questions With… Fauzia Khanani
Lots of people fantasize about dropping everything and moving to the Big Apple to make their dreams come true, but Fauzia Khanani actually did it. After earning a Master of Architecture degree from the University of California, Berkeley, she dropped everything and moved across the country to start her practice, Foz Design—based on a single commission. Four years later, the company she confidently named after the Arabic word for “success” is living up to its title, with public and private spaces cropping up around the country. Here, she talks about the intersection of sociology and design, the best ways to put your ethics into practice, and the inspirational aesthetics of the Montreal Olympics.

Interior Design: When was the first time you really noticed the design of something, and what was it?
Fauzia Khanani: When I was growing up, we had a set of coasters in our living room that my father had brought back some years before from the 1976 Olympics in Montreal. I distinctly remember being drawn to them as a young child because of the shiny, smooth surface and the bright orange color with the Olympics logo outlined in white. I was allowed to play with the coasters because they seemed to be indestructible. They were stored in a plastic black case and, in order to get them out, you had to push on the back of the coasters through a circular hole in the bottom of the case. I’m not sure if I realized how cool of a design it was back then but I recently rediscovered it and they can now be found in our office.
ID: You studied sociology and public health before launching your firm. Are those practices informing your current work in ways that surprise you?
FK: Yes, for sure. We incorporate social science research methods before, during and after the design process—things like looking at case studies and related research, interviewing clients and conducting focus groups, and doing post-occupancy evaluations. From a public health perspective, I’ve always felt strongly that design affects the quality of life for those experiencing it. Research is finally emerging in support of the idea that the physical qualities of a space directly affect those that use it. Everything from the colors of walls to the textures of flooring, all of things we spend time designing, affect people so it’s important that we create dynamic spaces that will promote change, heal or inspire.
ID: How do those ideas inform your work in affordable and multi-family housing?
FK: During my time at a firm in San Francisco, I worked on teams that renovated an existing single room occupancy housing project to provide modern units and redesigned a landmark building to provide housing for homeless veterans with disabilities. The most memorable project was a full-gut renovation of an existing, neglected building in Oakland to provide housing and support services to homeless and low income women with infants and toddlers. Those projects left lasting marks. [They] resonated with my m.o. that everyone—no matter the client, budget, or program—deserves good design.
ID: How do you bring that to bear on your current, higher-end residential projects?
FK: The higher-end residential projects and clients often have very individualized and custom aspects to their projects which make them very appealing from a designer’s standpoint. Generally, these projects also have the budgets to support spending time on design development. I’ve always felt affordable housing or any community-based projects deserve the same attention to design despite often not having the budgets to pay for it. So how do we make that a reality? I think about this dilemma a lot and am beginning to see it as a personal design challenge. It makes me feel even more strongly about incorporating these types of projects into our practice to create a balance. Maybe the two typologies would even influence each other.
ID: How did your first project, RiverBanks, come about? Did you know the clients, or bid for the project? Was it ground-up?
FK: The clients are close friends and, after having not seen them for a number of years, our paths crossed. They were in the process of purchasing a property in upstate NY to build a weekend house and asked if I might be interested in the project. I said yes, quit my job and moved across the country. RiverBanks was a ground-up project and I actually lived in the area for the duration of the construction to be onsite every step of the way.
ID: There’s a remarkable variety of wood throughout—where did you source them, and how did you integrate them all?
FK: From the start, the clients and I agreed to use wood and bluestone for the exterior. We wanted to the house to blend in with the natural surroundings as much as possible so those materials made sense. Western red cedar is a locally-sourced product so we went with it for our siding. Mahogany was used for the exterior decking. It matched closely to the siding and is very durable for an exterior application, especially with the possibility of harsh winters. For the interiors, we needed another durable product for the floors that would hold up to two German Shepherds being among the regular occupants. White oak was light and clean yet had character which seemed right for the interior spaces.
When the site was being cleared for foundation work, around 200 trees of various species were cut down, milled, kiln-dried and then reincorporated in the new house. We used the hemlock as the ceiling finish in the main living spaces and as a wall finish in the interior stairwell.
ID: And much of the furniture is custom designed?
FK: The remainder of the oak and poplar were used for custom furniture pieces such as guest beds and nightstands, an entertainment cabinet with matching coffee table, and a series of playful stools. We found a 14-foot-long slab of claro walnut at a nearby specialty lumber company and had it fabricated into the dining table with custom-designed steel base that is anchored to the floor. The master bedroom incorporates wormy butternut into the palette and is reflected in the custom-designed bed, side tables, wardrobe units that double as spatial dividers, and the bathroom vanity. All of the furniture was designed as a joint-collaboration between Foz and Chatham, NY-based hivemind design. Hivemind was also responsible for the fabrication of all custom-designed pieces.
ID: What was the inspiration behind your designs for The Bloc including, specifically, its benches?
FK: Yes, we designed the perimeter bench system at The Bloc. The undulating forms of the benches are a reflection of the East River’s currents, which are in clear view from the office. The finish material, wood planks, is a nod to the mercantile piers and boardwalks that were once prevalent in the area. From a functional standpoint, the benches provide stadium seating to accommodate the entire staff during company-wide/town hall meetings.
ID: For many years, we’ve all talked about the need for increased diversity in architecture and design, specifically about ethnic and racial diversity. Practically, how do you think the fields should go about encouraging it?
FK: I think one of the first steps is to introduce young generations of ethnically and racially diverse backgrounds as well as young girls to the world of design and architecture. Many of them come from backgrounds, cultures and families that do not see architecture or design as a legitimate profession or do not even know it exists as a possibility. Outreach and education are part of this initial step. I think, we, as practitioners, need to be more active by getting active in our communities. Providing volunteer workshops at local schools and community centers or summer internships in our firms will give these younger generations hands-on exposure to the fields. Engaging these communities in our projects, whether it’s as part of the design process or by physically contributing to a finished product, is a sure way to provide outreach and promote diversity.
ID: What’s your dream project?
FK: It’s something along the lines of a public space that incorporates thoughtful design and social change. A space that through design is transformative, emotionally and functionally, to those who experience it.
We recently submitted qualifications to enter a design competition for the redevelopment of the former Bayview Women’s Prison in New York City. Bayview is to be transformed from a correctional facility to The Women’s Building, a place that promotes the advancement, education, and empowerment of women and young girls. The reuse of this historic building, originally a YMCA for seamen in the 1930’s, along with the transformation of the program and how the redesign and architecture will facilitate social change is a good example of what a “dream project” might look like through my lens.


