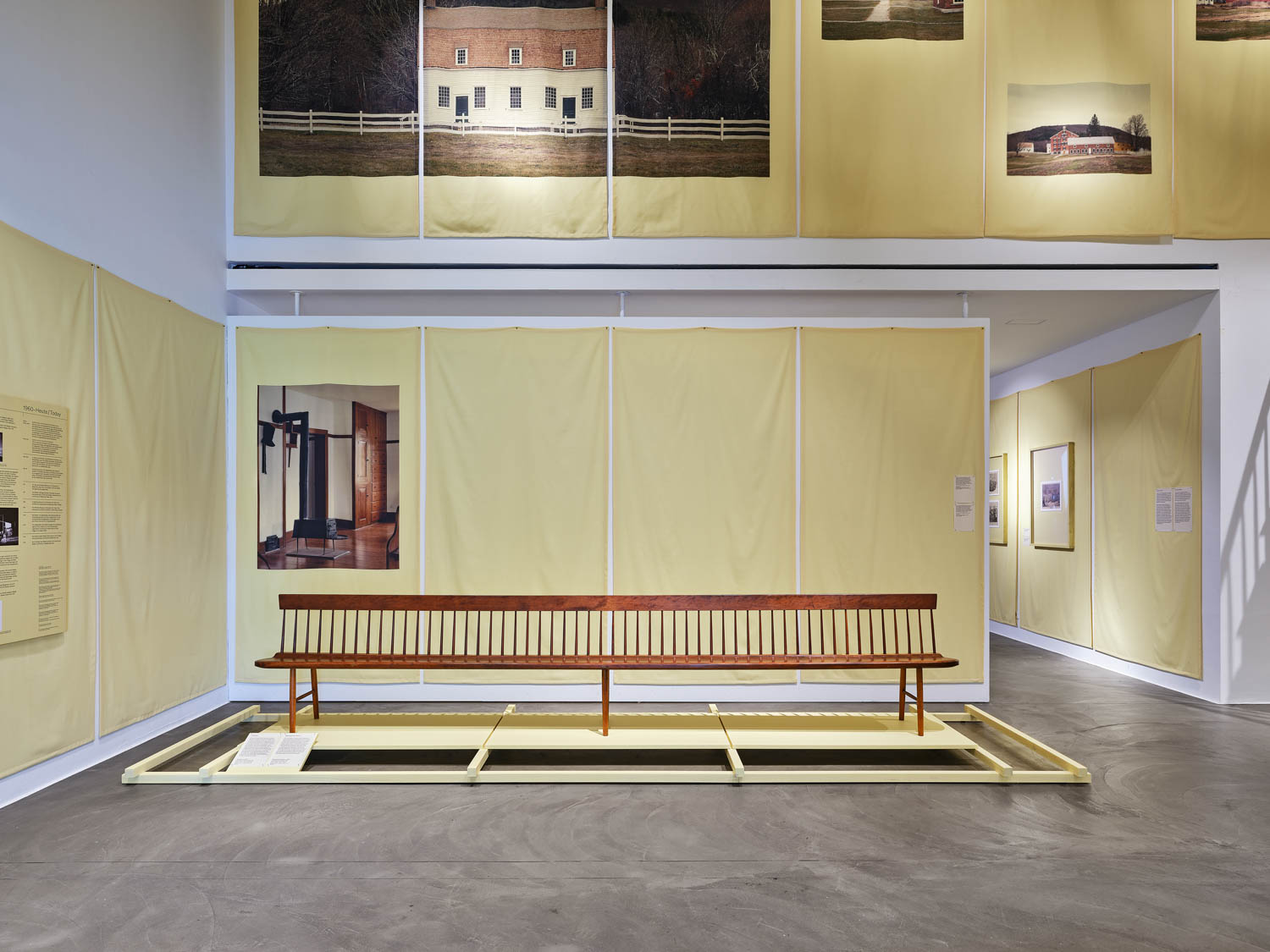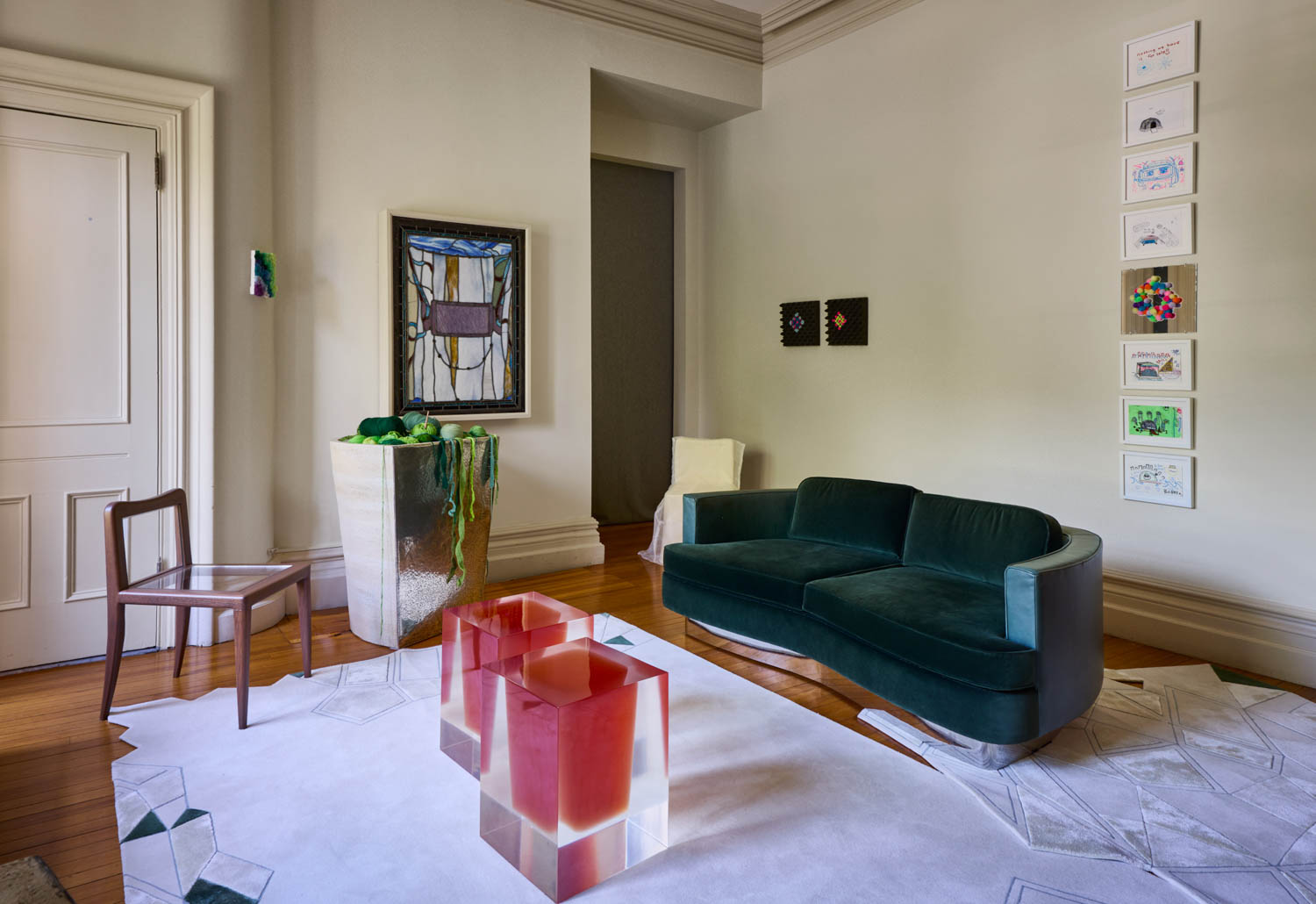10 Questions With… Jeremy Singer
 Over the course of a decade, New York-based architect Jeremy Singer has left an indelible mark on Gotham’s real estate while leading the growth of global architecture firm Woods Bagot, which operates across 15 studios worldwide. Before co-founding the New York office and building up the firm’s enviable portfolio—encompassing the conversion of the landmarked Emigrant Savings Bank to luxury residences at 49 Chambers in New York, spades of thoughtful mixed-use projects across the five boroughs, and, farther afield, a new technology campus for Tishman Speyer in India—Singer cut his teeth at Skidmore, Owings & Merrill, where he worked on what, for a less prolific architect, could be deemed the project of a lifetime: One World Trade Center. You might say Singer thrives on creating connected spaces for city dwellers. Here, he tells us why he’s turning to startup culture for inspiration, how he feels about checking his phone, and how he brings authentic experiences to luxury high rises.
Over the course of a decade, New York-based architect Jeremy Singer has left an indelible mark on Gotham’s real estate while leading the growth of global architecture firm Woods Bagot, which operates across 15 studios worldwide. Before co-founding the New York office and building up the firm’s enviable portfolio—encompassing the conversion of the landmarked Emigrant Savings Bank to luxury residences at 49 Chambers in New York, spades of thoughtful mixed-use projects across the five boroughs, and, farther afield, a new technology campus for Tishman Speyer in India—Singer cut his teeth at Skidmore, Owings & Merrill, where he worked on what, for a less prolific architect, could be deemed the project of a lifetime: One World Trade Center. You might say Singer thrives on creating connected spaces for city dwellers. Here, he tells us why he’s turning to startup culture for inspiration, how he feels about checking his phone, and how he brings authentic experiences to luxury high rises.
Interior Design: You recently worked on the historic renovation of 49 Chambers into residences. Were there any challenges there due to the building’s history or what the client wanted to achieve?
Jeremy Singer: 49 Chambers is a beautifully ornate, landmarked building originally created for the Emigrant Savings Bank, built by architect Raymond F. Almirall and today reimagined by developers The Chetrit Group. When it was built in 1912, it was the first H-shaped skyscraper in New York. The H shape is great for bringing natural light inside, but it presented some planning challenges in the conversion to residential, as the inside corners create additional depth of space and need to be efficiently utilized. In order to turn the challenge into an opportunity, we used this space to further amenitize the units with gracious spa-like bathrooms and enlarged pantries. This brings the best of urban high-rise living along with the luxury of space.
ID: Another recent project is HERO LIC, Long Island City’s first Art-Moderne skyscraper featuring 109 luxury condos. How do you measure design success with a project like this?
JS: In the spirit of using challenges as opportunities to create value, when we first set out on the design we felt that the existing brick building on the site was a unique attribute and should stay in place rather than simply wiping the site clean with all new development. In today’s hyper digital world, where people are increasingly seeking authenticity, the existing building, with a past as a factory, speaks to the history of LIC, and the new tower above, developed by Silverback Development, speaks to its future. This combination is representative of New York—continuously building on the spirit of its history while innovating for the 21st century.
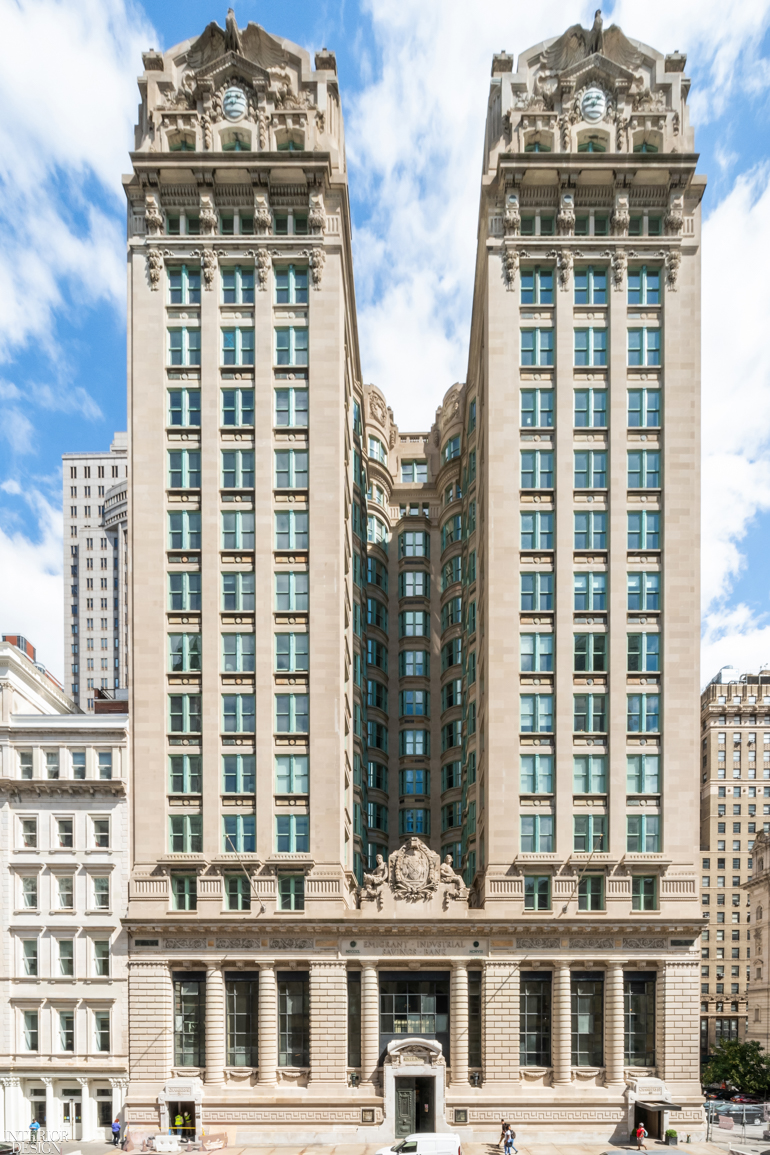
ID: How do you conceive of the architect’s role, or responsibility, within today’s culture?
JS: In today’s culture where everything can be just one click or swipe away, it is critical to create places and spaces that will connect and inspire people. The architect’s role is therefore much more than bricks and mortar; it is about working in collaboration to curate compelling experiences for the people who occupy these places.
ID: What is keeping you inspired right now?
JS: I am constantly inspired by innovations coming from today’s startup culture—where new, transformative ideas are being developed by young entrepreneurs and are rapidly redefining how we live, work, and play. With entrepreneurs now able to create a marketing machine and reach global audiences via a smart phone and Instagram, the opportunity for people to create, innovate, and be impactful in the world is thriving.
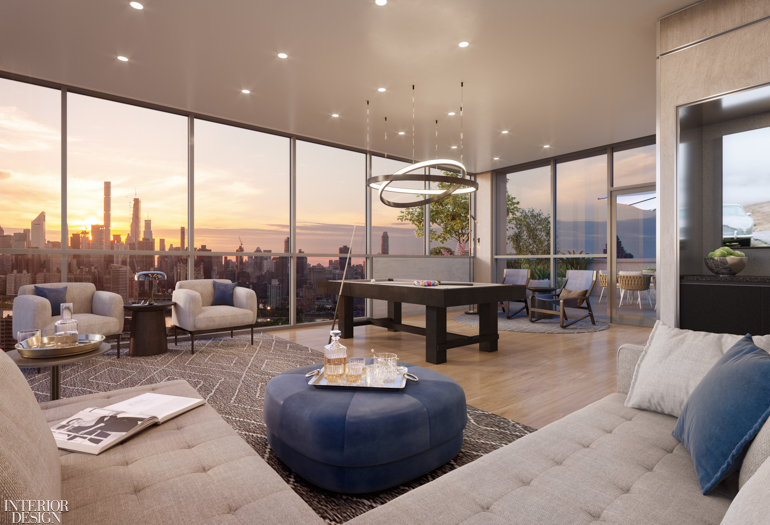
ID: What is your attitude toward technology in your work—do you ever unplug or create boundaries?
JS: I’m in the 12-step program to find more opportunities to unplug. Admittedly I am still a work in progress. If I can make it through the elevator ride without checking my phone, I consider that a success! That said, it is critically important to find space that allows for more strategic and blue-sky thinking. I am a fan of the “Tech Shabbat,” a concept developed by filmmaker and internet pioneer Tiffany Shlain, for carving out dedicated time to unplug and reconnect with our imagination, family, and friends.
ID: In a recent op-ed for Crain’s New York, you wrote about the value of co-working spaces and the need for creating ‘we’ spaces. How have you identified this need in your work?
JS: From our work in mixed use and residential to workplace to education to aviation, we are obsessed with creating connected spaces that bring people together. While people are digitally connected there is societally, however, an increasing feeling of isolation. Now more than ever, bringing people together and creating community is essential. The physical spaces that we create in our projects promote connection and community through their spatial layout and configuration, active and diverse programming, daylighting and greening, and of course good coffee!

ID: Can you tell us about a project that required a dramatic rebranding and what it was like thinking that through?
JS: We recently completed a special project called Gramercy Square, which is a new residential development on the site of the former Cabrini Hospital. While the existing buildings offered strong attributes—high ceilings, potential for great views and proximity to Gramercy Park—the design and identity required a complete transformation from its original use into a luxury residential enclave. In order to achieve this, we inverted the existing plan and created a heart at the center of the site which now offers extensive landscaped green space, a greenhouse pavilion, and wide amenities—an inviting place for tenants to come together. The architecture combines the best of historic character with modern, new facades. The interior design references the unique architectural character of each building.
ID: As Woods Bagot moves into a new decade in 2020, what do you see as influencing your work the most?
JS: We have big plans for the next decade. We’ve recently launched ERA-co, an experience consultancy which draws on our global digital and design expertise, to provide evidence-based user strategy, urban systems, and branding. We are also opening a Los Angeles studio for our work at LAX—and much, much more. Stay tuned!

ID: What’s been your favorite building from the last decade? Why?
JS: The World Trade Center Transportation Hub is an extraordinary place for New York. Working in Lower Manhattan, every time I walk through it, it brings me joy. The quality of light and scale creates a civic gateway that is representative of our amazing city. The investments New York is making in infrastructure are key to creating a sustainable, transit oriented and accessible future for the city and the region.
ID: How do you think your early life experiences shaped you as an architect?
JS: I learned at a very early age from my parents the importance of work being much more than a profession, but something you are truly passionate about. From my first day in architecture school it was love at first sight. It still very much is.
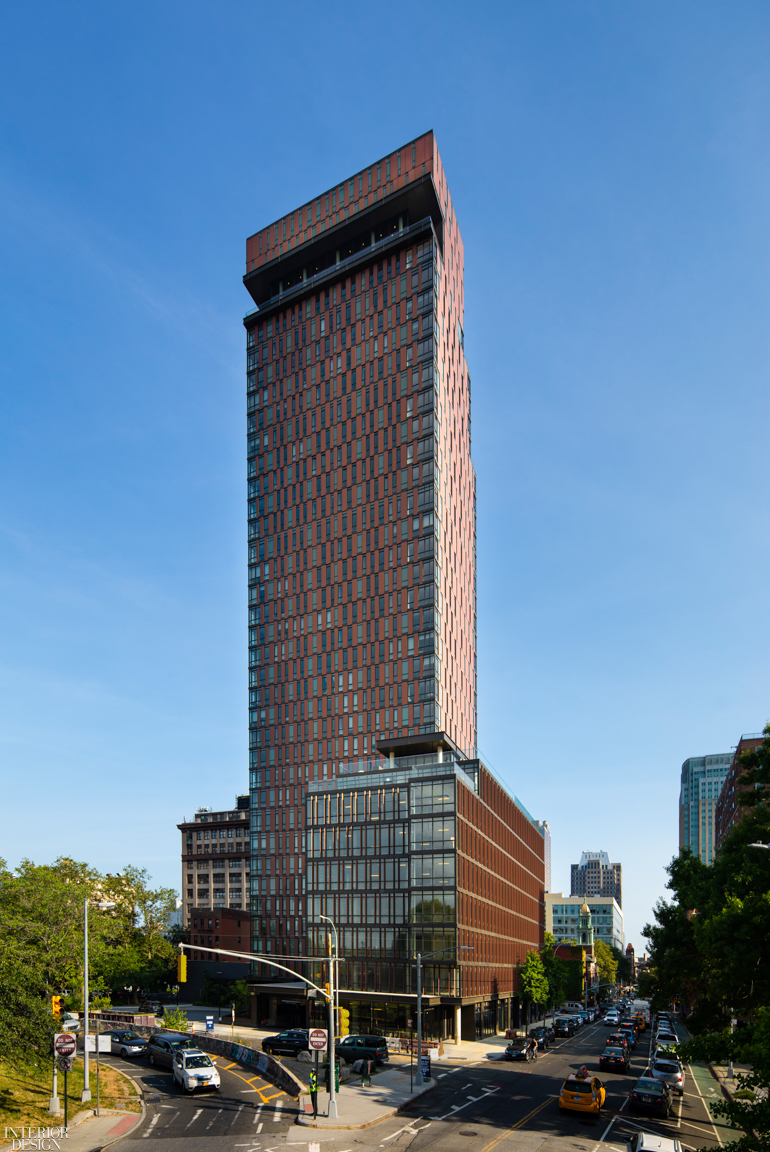


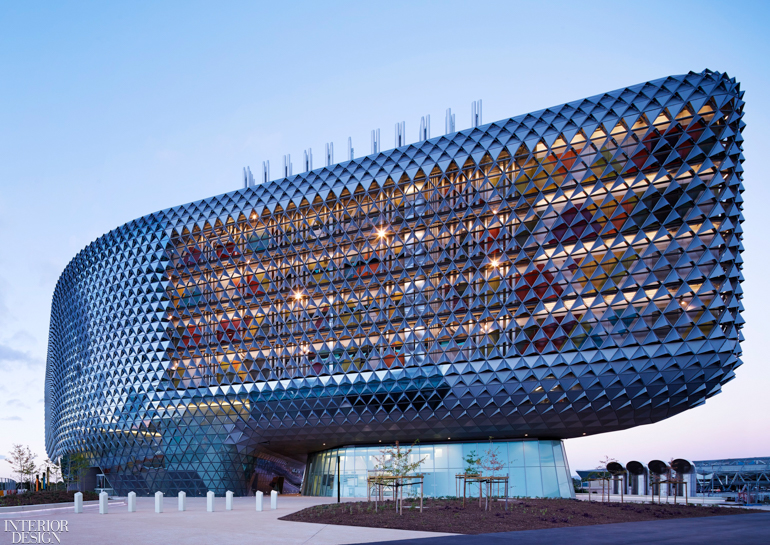


Read more: 10 Questions With… Perkins and Will’s Brent Capron
