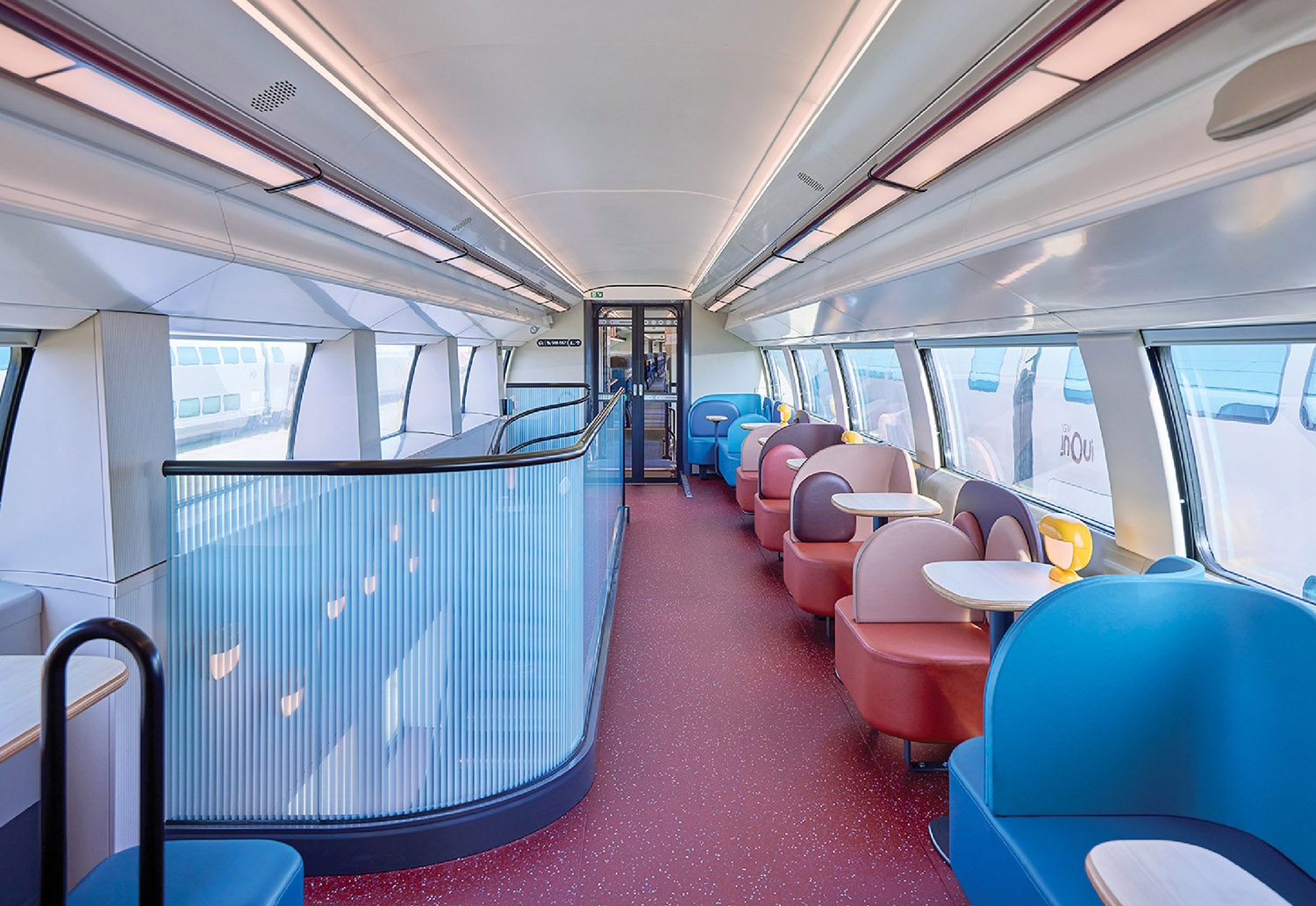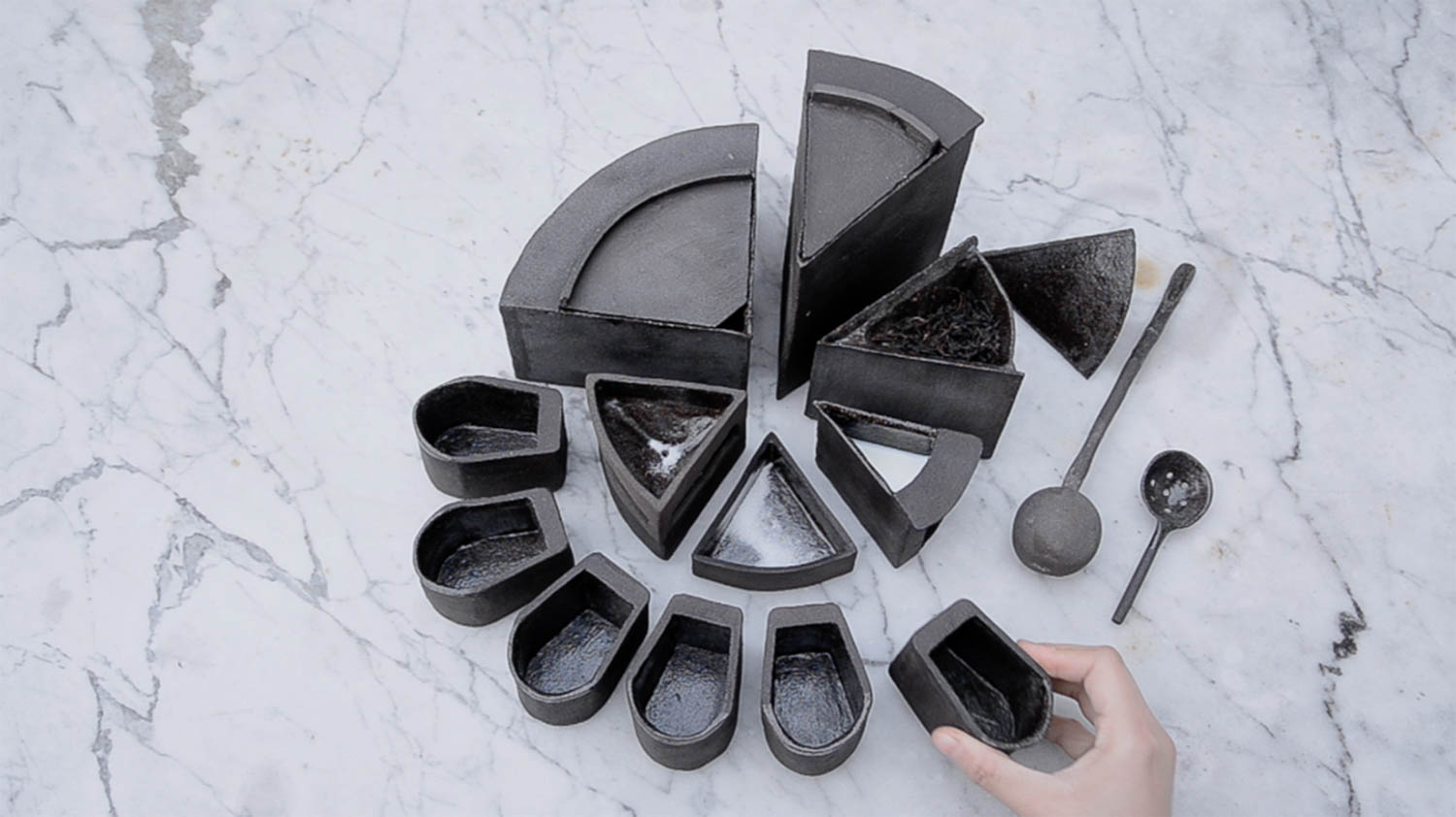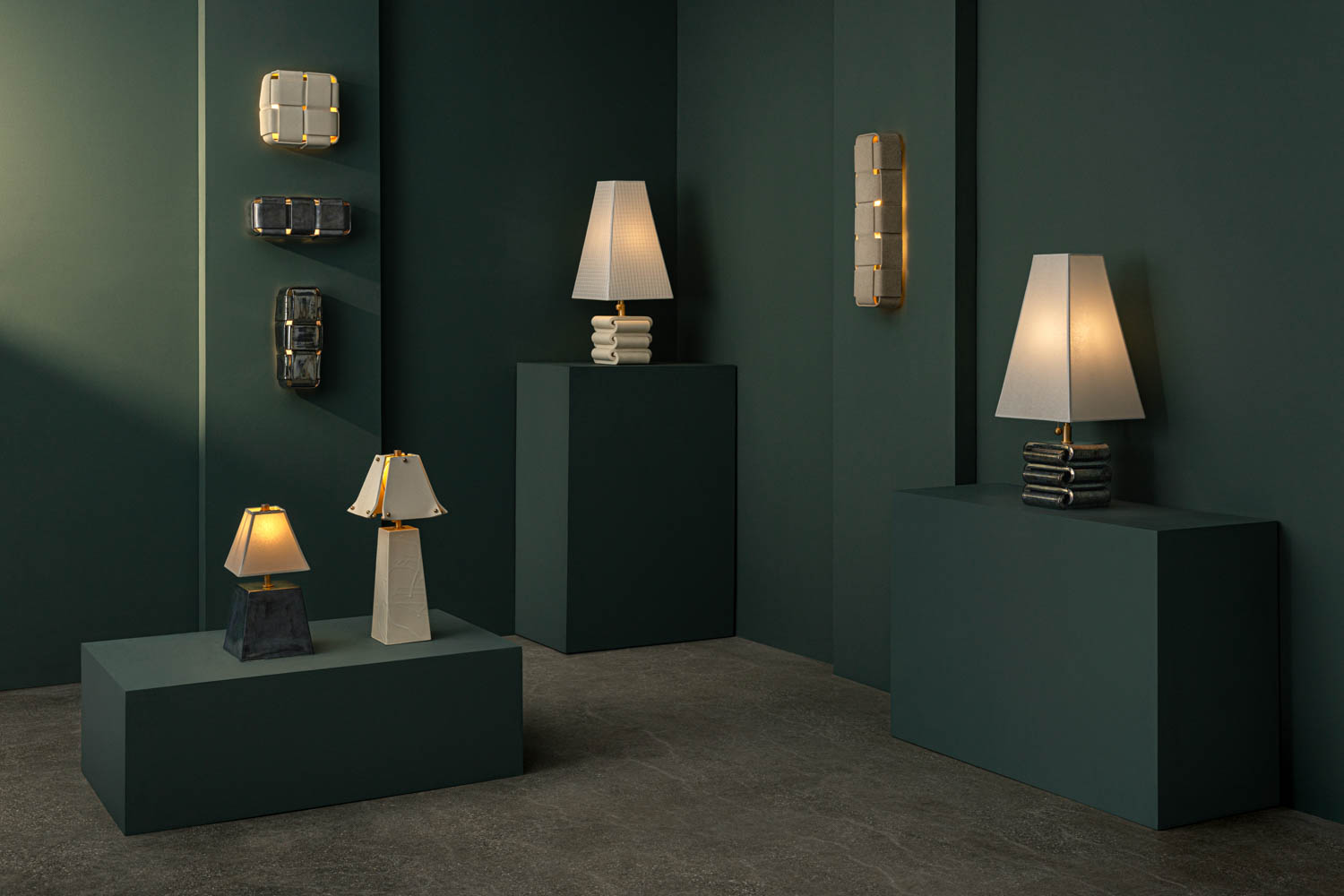10 Questions with… Scott and Marc Spector
Interior Design Giants the Spector Group celebrated its 50th anniversary last year. There was much to celebrate: their 1,500 complete projects in four continents—which have earned over 100 awards from the American Institute of Architects—include recent offices for WeWork, Magna, Magnitude Capital, WME|IMG, Deutsch, and work on the Brookfield Place complex, along with private residences across New York and beyond. Here, co-owners and principals Scott and Marc Spector talk about their firm’s work, visiting the “dirt” of construction sites, and the business practices of architecture.

Interior Design: When was the first time you really noticed the design of something, and what was it?
Marc Spector: I would have to say that I was destined to be an architect. My grandfather, Charles Spector AIA who passed away way too young in 1975 used to pick me up at a young age, would sit me in his lap in his Cadillac Coupe De Ville and we would drive for hours looking at all the houses and buildings on Long Island.
Scott Spector: The design of my father’s second office building on Long Island. It was my first experience of witnessing the ‘complete architectural/interior design/building process’. I used to tease my Dad about having to visit the ‘dirt’ every weekend as the new building was being constructed.
ID: Did you have any mentors in school?
MS: My Junior year in high school I had a teacher, Mr. Jaeger who sealed the deal for me when I got a chance to build a real model of a Western Platform Frame for a house, to scale.
SS: I had no real mentors in school, but I was specifically inspired by Hugh Newell Jacobsen’s style of design. Mr. Jacobsen actually critiqued the design of my home. His comments were right on target!
ID: What was the first project you completed that truly made you proud?
SS: The new Snapple Headquarters in Uniondale, NY. Snapple was expanding and hired us to design their new space. “Open Plan” design was a priority back in the mid-90’s along with the founder’s private offices.
MS: Temple Judea Holocaust Children’s Resource Center and Museum: watching it go from a thought, an epiphany, to reality. And, not only was it my first project at Spector Group, it was also my first project to win an AIA Design Excellence Award.
ID: You developed a “distillery-like” concept for the Pernod Ricard headquarters—what did that entail?
SS: The design concept was “Park Avenue meets Distillery Warehouse”. We worked very closely with Pernod’s facilities and marketing department to understand the essence of 29+ brands, and based on common themes we identified the key materials of reclaimed wood, concrete, copper, blackened steel, clear glass, and bright white paint finishes which form the connecting thread within the architectural envelope and create the distillery aesthetic. The completed space is an energetic collaborative atmosphere which evokes their tagline “creators of conviviality.”
ID: What inspired the striking use of glass for the Upper East Side penthouse?
MS: It’s a landmark structure in New York City. The glorious 1908 Harde and Short design building ornamental roof parapet wall was instrumental in allowing for privacy and the ability to use glass as the perimeter wall system. Our client purchased the roof top and what was housekeeping quarters. It was all demolished to make room for the Penthouse. When [we] first visited the rooftop site, [we] immediately glimpsed a vision of exterior glass walls along the two sides of the building (that do not have a parapet), which would provide advantageous panoramic views of Manhattan’s Upper East Side. The challenge was to keep all the public spaces private, which we located along the terrace screened by the parapet wall.
ID: The steel columns at Brookfield Place are so iconic—how did they influence your work on the site?
SS: The columns were designed by Pelli Clarke Pelli. The shape of the columns and their placement within the pavilion were influenced by complex site constraints. The architecturally exposed steel columns were inspired by and function in a similar manner to trees found in nature. Our role as executive architect on this assignment was to ensure the integrity of the design was followed through and along with our team of structural engineers, was possible. An amazing experience!
ID: What were the challenges in developing the design for WeWork, given how many people would be using the space in so many different ways?
MS: WeWork has changed the office space landscape forever. We were fortunate enough to participate with WeWork’s leadership on the ground floor as they grew their business model, having designed their corporate headquarters in New York City at 222 Broadway. The design challenges were to create a cultural experience that catered to the growing number of creative, passionate startups and small businesses who rely on WeWork’s collaborative workspaces and resources to run their business. We designed the space with flexibility and fun in mind.
ID: There’s such a bold use of color in your Deutsch offices, how did you choose which colors and where to use them?
SS: Seeking to create a “jewel box” aesthetic, Deutsch’s office design incorporates boldly-colored furniture and brand colors to provide stark contrast to an otherwise all-white space. Intermediate colors were chosen based on their intensity to highlight the social zones, while further encouraging those within the space to enjoy collaborative moments.
ID: If you could change one thing about the architecture and interior design fields right now, what would it be?
MS: I believe the fee structure for architects needs to be revisited based on the responsibility and liability we carry as professionals. I sit on panels; I have panel discussions with fellow architects and lecture to university students who want to be architects. The business practices of architecture is as important as design.
SS: The degree of responsibility an architect bears does not equal the level of compensation society perceives.
ID: What would your dream project be?
MS: This is a tough question as I have been so fortunate to get a chance to express my passion for great design in so many venues for such a diverse group of clients across the world. My dream is to continue to create unique, impactful work for those who live, work, pray, and play in our spaces. I would like to one-day design a project for the University of Michigan Athletic Department however. Go Blue!
SS: Working on a new NYC skyscraper, turnkey!


