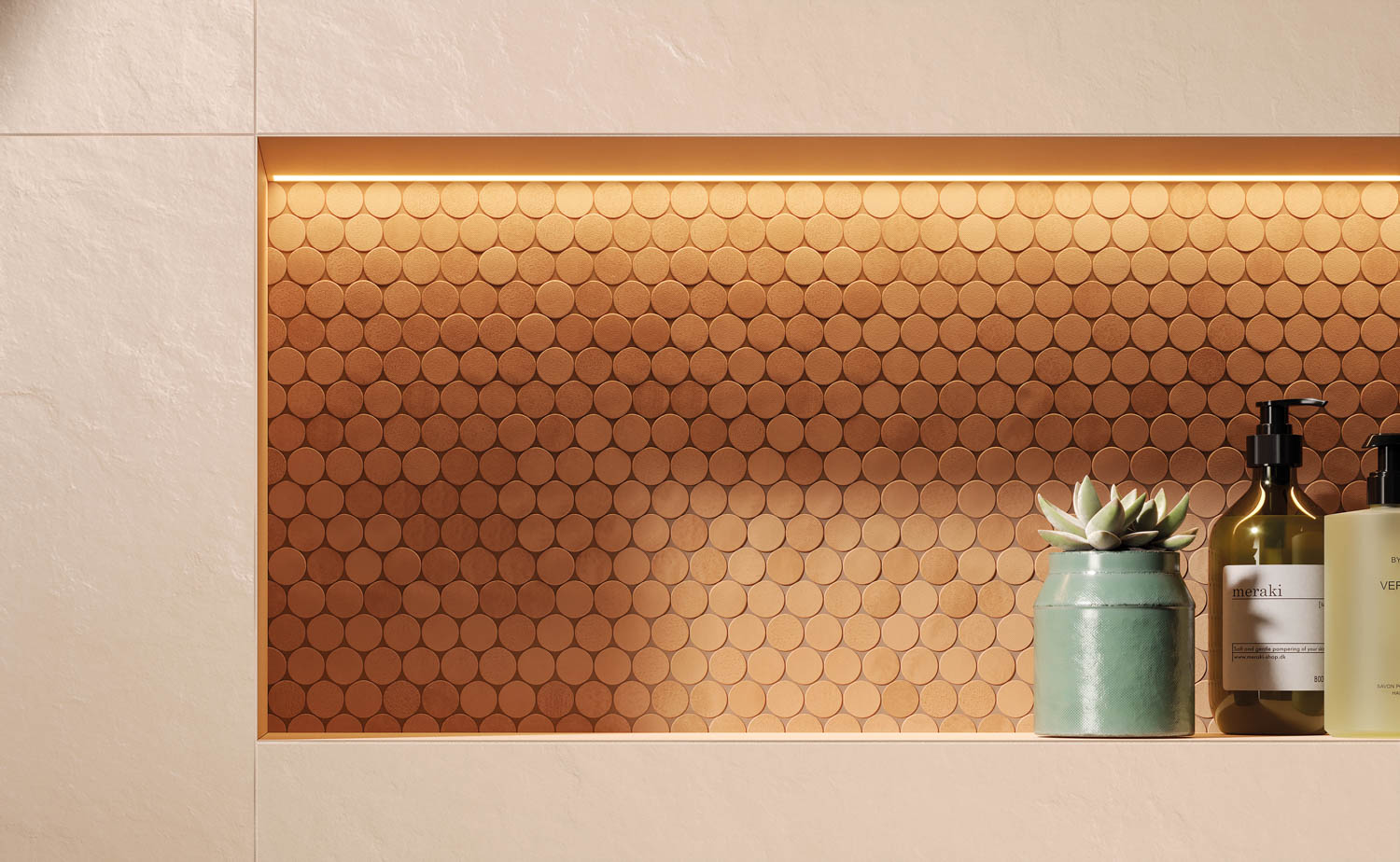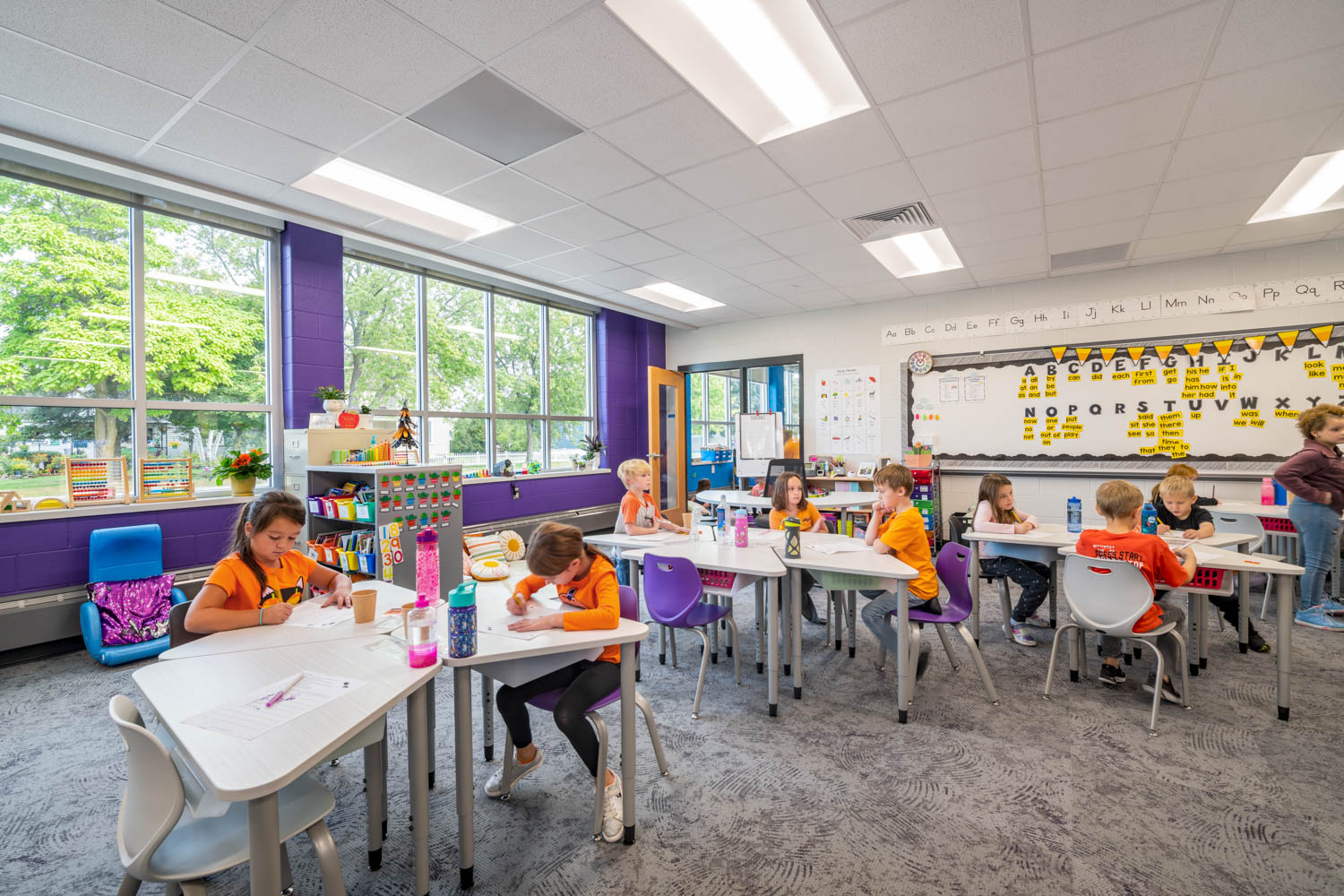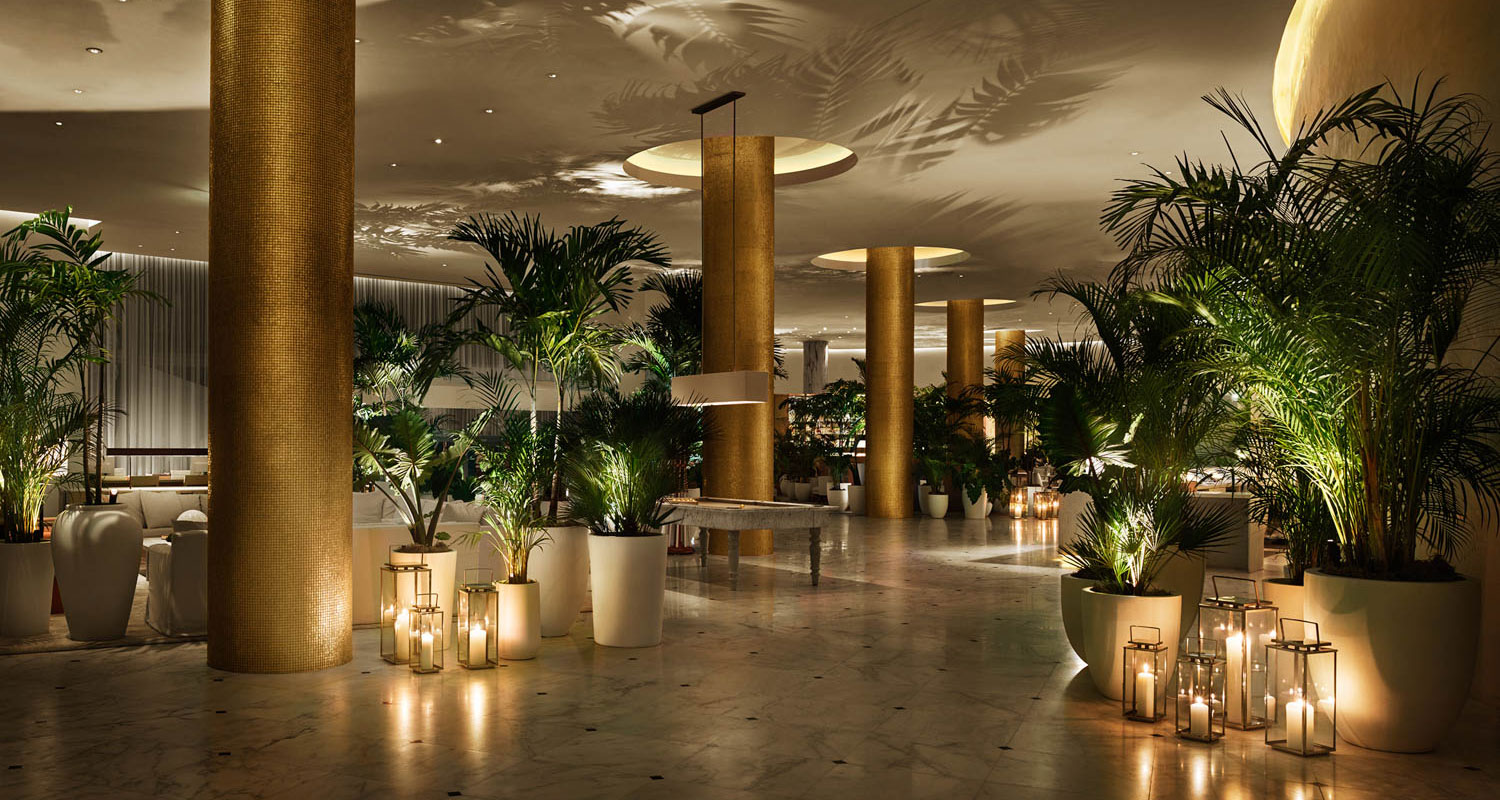3 Projects by Link-Arc that Spotlight Materiality

In dialogues about design, materiality often is inextricably linked to form and space—a philosophy acutely embodied by Studio Link-Arc. The New York-based firm, run by an international team of architects and designers, sets itself apart by drawing on unique material palettes to create projects that stretch beyond the physical, addressing broader concepts.
“We think about material and detail very early in the design process,” says Yichen Lu, principal of Studio Link-Arc. “We don’t react well to contemporary, ‘slick’ designs that don’t have materiality or tactility. To us, that eliminates a lot of potential for richness and nuance. If everything is shiny and white, you’re missing a lot of possibilities.” Lu founded Studio Link-Arc in 2012 driven by a vision to inspire curiosity and spark the imagination through design. He views materiality as a way to enable people within a space to connect to their innate human desires, especially in our digital realm. “We often try to use natural materials, such as stone, wood, and bamboo to connect our projects to history, to culture, and to nature,” said Lu. “In addition to the experiential richness, it adds a cultural dimension as well.”
Using materiality, Studio Link-Arc adds nuance and texture to each project—distinguishing one interior space from the next and enhancing feature elements—and draws on its founder’s roots by connecting to Asian culture and history. For instance, for the China Pavilion for Expo Milano 2015, the firm created a unique roof form featuring digitally designed shading panels covered in bamboo, a culturally significant material. Take a look at three of firm’s standout projects:
Banu Hotpot Restaurant in Zhengzhou China

The firm’s design team sought to honor Banu, the river man’s history, by creating a space formed from a natural yet turbulent flow and marked by the sinuous lines of the rope pull lattices. “We first break down the large scale, and orthogonal structural grid of the existing building and reframe the space into a fluid organization system with a series of sculptural cones shaped for private dining and open kitchens,” said Lu. Two vertical conical voids are introduced at the lobby and main seating area, tying the two dining levels together and creating a sense of depth throughout the space.

China Resources Library in Shenzhen, China
Located on the campus of China Resources University, a private educational institution in Shenzhen, the design of the China Resources Archive Library features an archive with a climate-controlled vault built into the hillside and a series of gallery spaces, which serve the adjacent campus. The design of the Archive Library responds to two distinct site conditions: the hillside to the east and the China Resources University campus to the south. The project responds to the hillside via a terraced massing that integrates the project into the topography with ample exterior public ramps.

The exterior is clad with handmade gray bricks, articulated in three different patterns, that unifies the composition and adds texture to the façade. At the same time, the interior of the Archive Library is defined by a subtractive strategy—the upper public floors of the project are split into two volumes. The space between them expresses the program, connects the interior space to the natural world beyond, and links the two primary public zone of the project: the entry lobby facing the campus, and the exhibition hall to the east. A public stair, hidden behind a stone wall, connects the main public floors of the building. This stair is a dramatic vertical space with a skylight above and a glazed tile wall to the east that reflects natural light into the lobby through carefully designed openings.
Nanjing Art Center in Nanjing New Town, China

The Nanjing Art Center is located just outside of a new urban neighborhood that will become Nanjing’s Central Business District, yet its immediate surroundings—near where three rivers intersect to create a landform known as “The Fish Mouth” due to its unique shape—still retain natural charm. The design concept for the project is based upon a series of linear elements, which meld the old with the new. “Multiple folded walls encase the building’s program and generate an intense spatial richness that creates a series of interlinked public spaces that promote exploration and interaction,” said Lu.
“The exterior skin of the building is clad with parametrically designed stainless steel panels, while the interior surfaces are defined by a palette of wood and metal that extends the material strategy of the exterior form,” he added. “The metallic form of the project promotes a sense of technology and optimism in line with the aspirations of surrounding urban neighborhood.”



