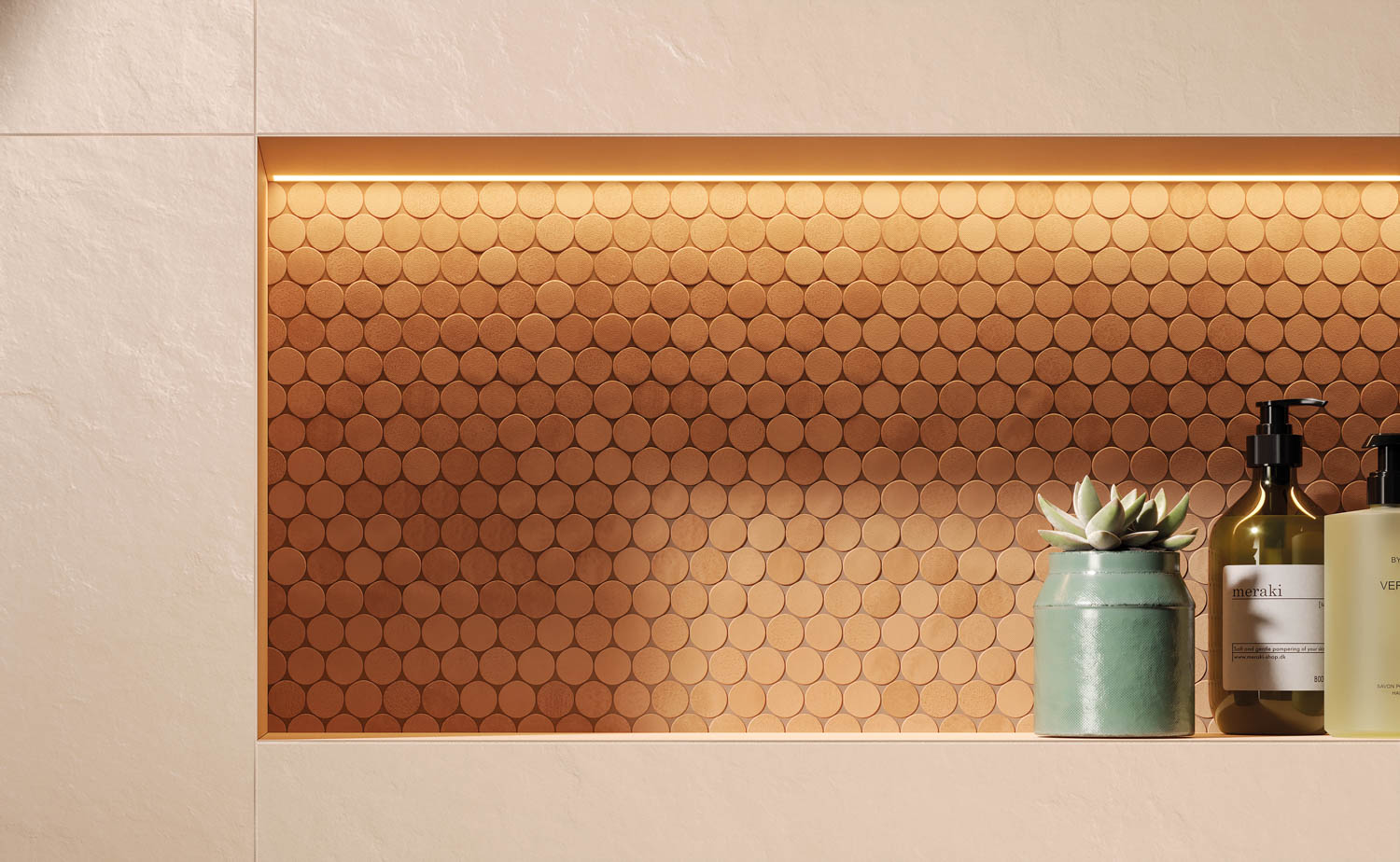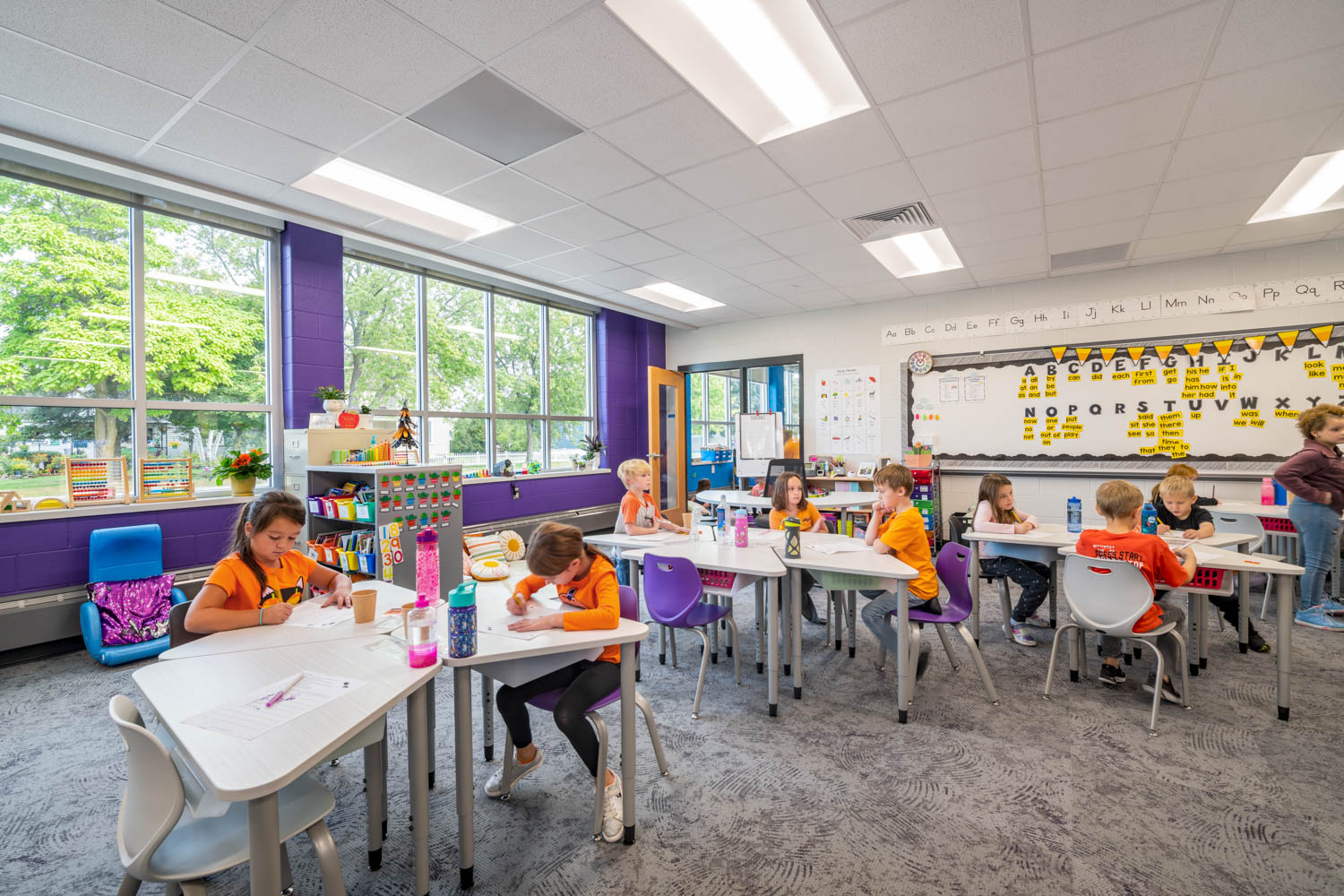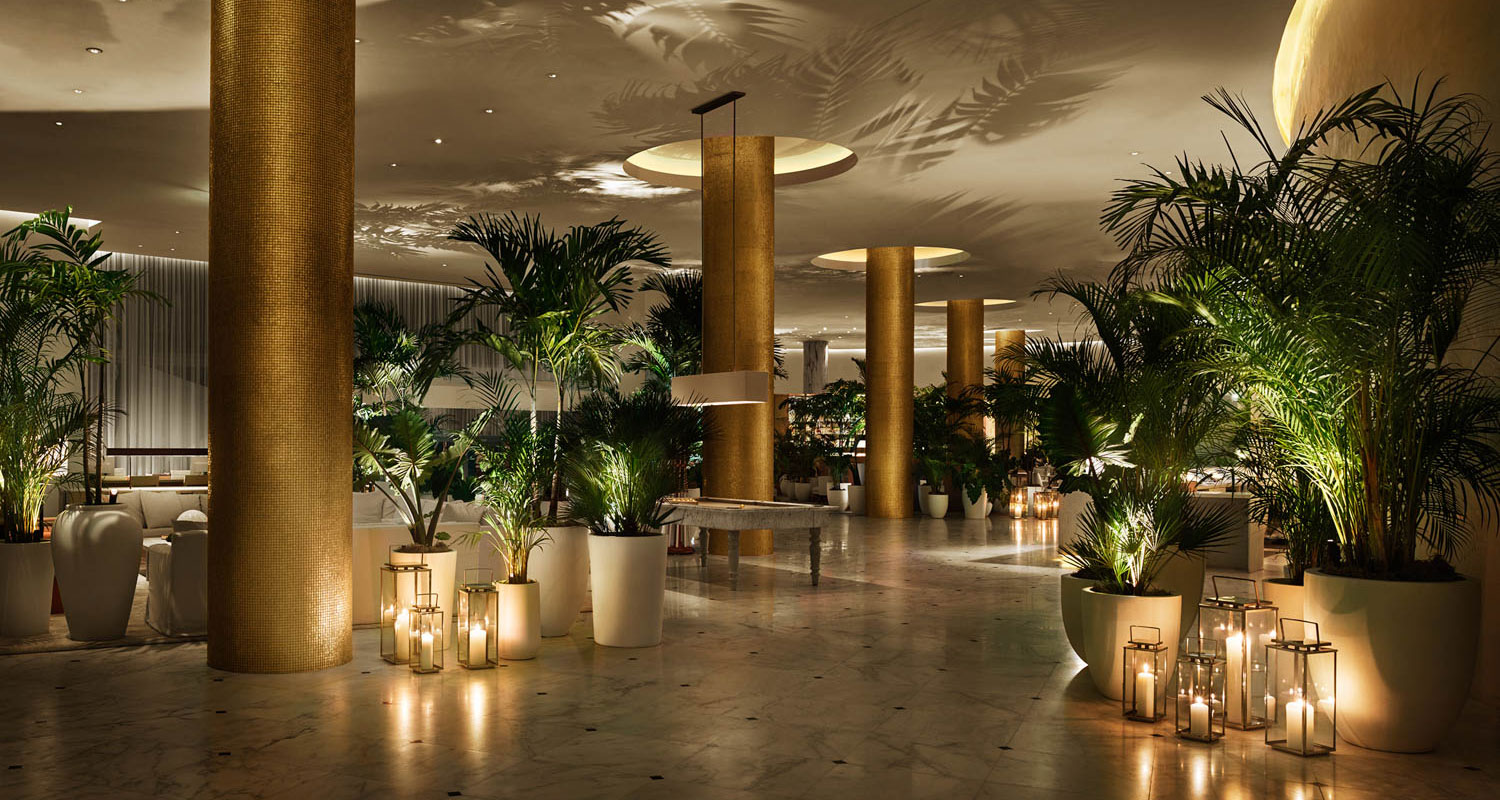8 Inspiring NYCxDesign 2019 Project Award Winners
As Interior Design gears up to go digital for the 2020 NYCxDESIGN awards ceremony, we’re putting a spotlight on eight of last year’s project winners. Don’t forget to submit yours by the April 9 deadline, fast approaching.
Restaurant
Momofuku Noodle Bar, Columbus Circle by INC Architecture & Design

Eastern and Western design influences come together harmoniously in the Time Warner Center Momofuku Noodle Bar. The space is designed with two bars facing each other, enabling diners to see the food preparation and the entire dining room.
Creative Office
American Kennel Club Headquarters and Museum of the Dog by Gensler
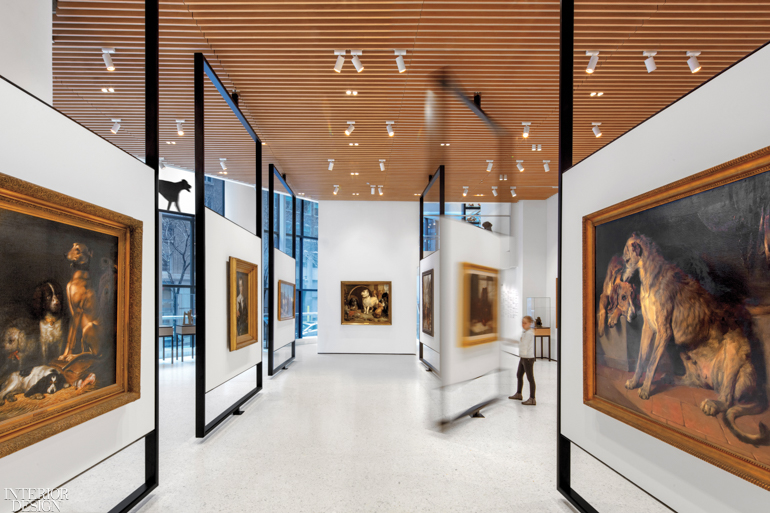
Gensler, the design firm behind the American Kennel Club head office and its companion Museum of the Dog, incorporated pieces from the AKC’s permanent art collection to decorate the hallways and enliven the space.
City House
Fort Greene Townhouse by TBD Architecture & Design Studio

This four-story, 19th Century Italianate brick row house was gutted and redone with a humanist approach to modernism. Neutral tones with smooth edges give the home a warm feel, enhanced with matte paint finishes to better reflect sunlight.
Building Exterior
10 Jay by ODA New York

With views of the East River, located a few blocks from the Manhattan Bridge, 10 Jay St. has an unmissable exterior. A balance of glass, steel, brick, and spandrels add drama to the facade while maintaining its industrial heritage.
Commercial Lobby/Amenity Space
4 Times Square by Studios Architecture
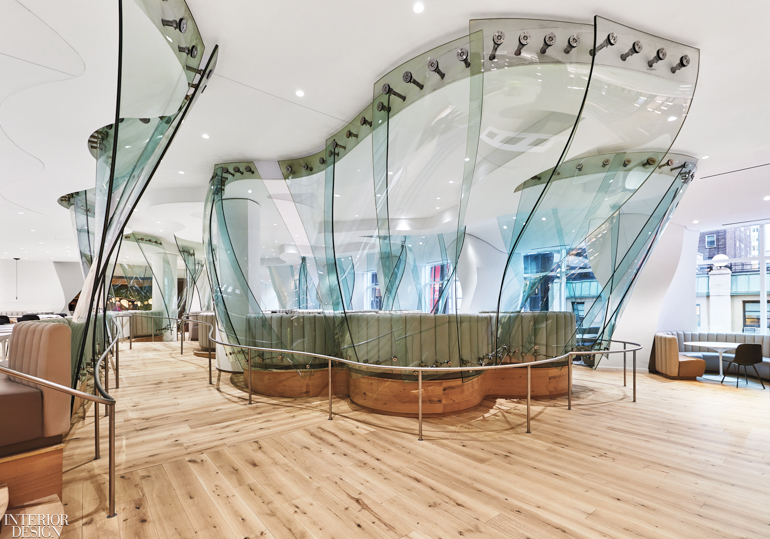
4 Times Square—a commercial office building in Midtown Manhattan—underwent recent renovations, yet preserved its cafeteria originally designed by Frank Gehry. Neutral palettes and updated furnishings were introduced to the interior, as well as a designated green-space to grow herbs in a nod to sustainability and wellness initiatives.
Bar/Lounge
18th Room by West Chin Architects

The 18th Room, a speakeasy bar, is decked out in luxe green and gold tiles, paint, and hardware—a stark contrast to the black and white tiled coffee shop it is hidden behind. Cushy velvet couches and sleek leather stools bring the space together with rich textures.
Higher Education
Alumni Auditorium & Schaefer Awards Gallery, Columbia University Irving Medical Center by MdeAS Architects

Three-story, floor-to-ceiling glass panels reveal the auditorium at Columbia University Irving Medical Center to 168th street, contrasting itself against its all-brick neighbors. By expanding the lobby and exposing the lingering conditions of the auditorium, MdeAS Architecture has made the Alumni Auditorium a favorite destination for students and faculty alike.
Sweet Treats
Pâtisserie Fouet by Suzumori Architecture
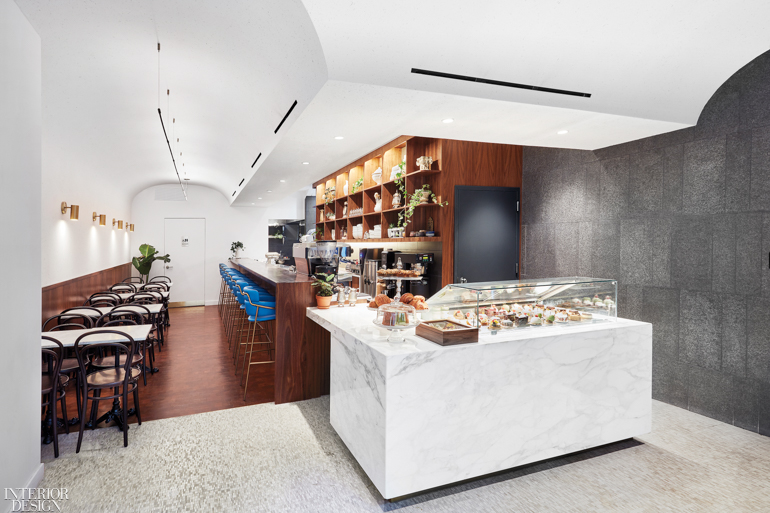
This French-inspired Japanese bakery in New York City takes design inspiration from all three cultures. To draw attention to the pastries, a neutral palette is used featuring a variety of natural materials and finishes. The ceiling, for example, is made from a Japanese stucco.
Read next: 8 Interesting and Innovative NYCxDesign 2019 Product Award Winners
