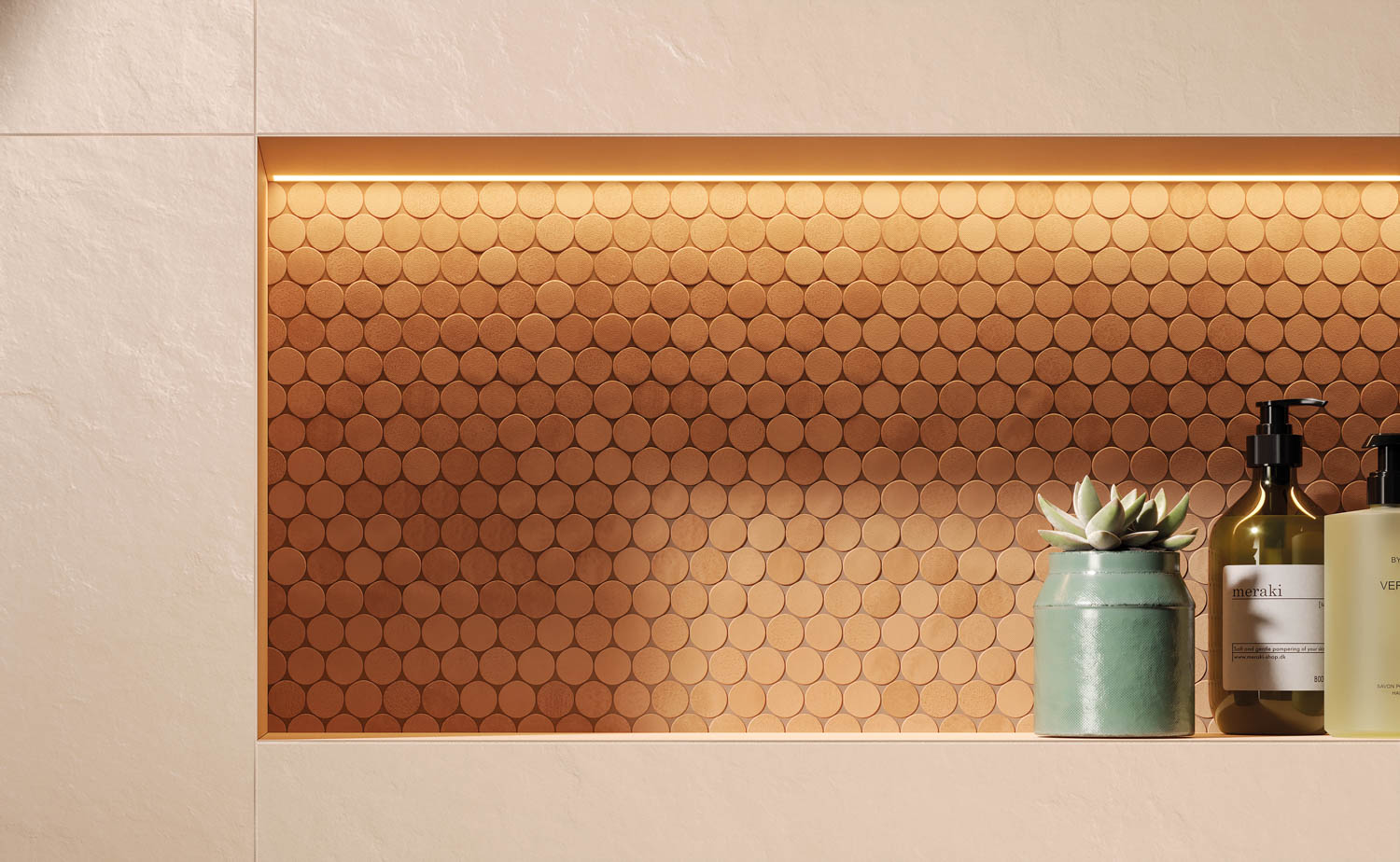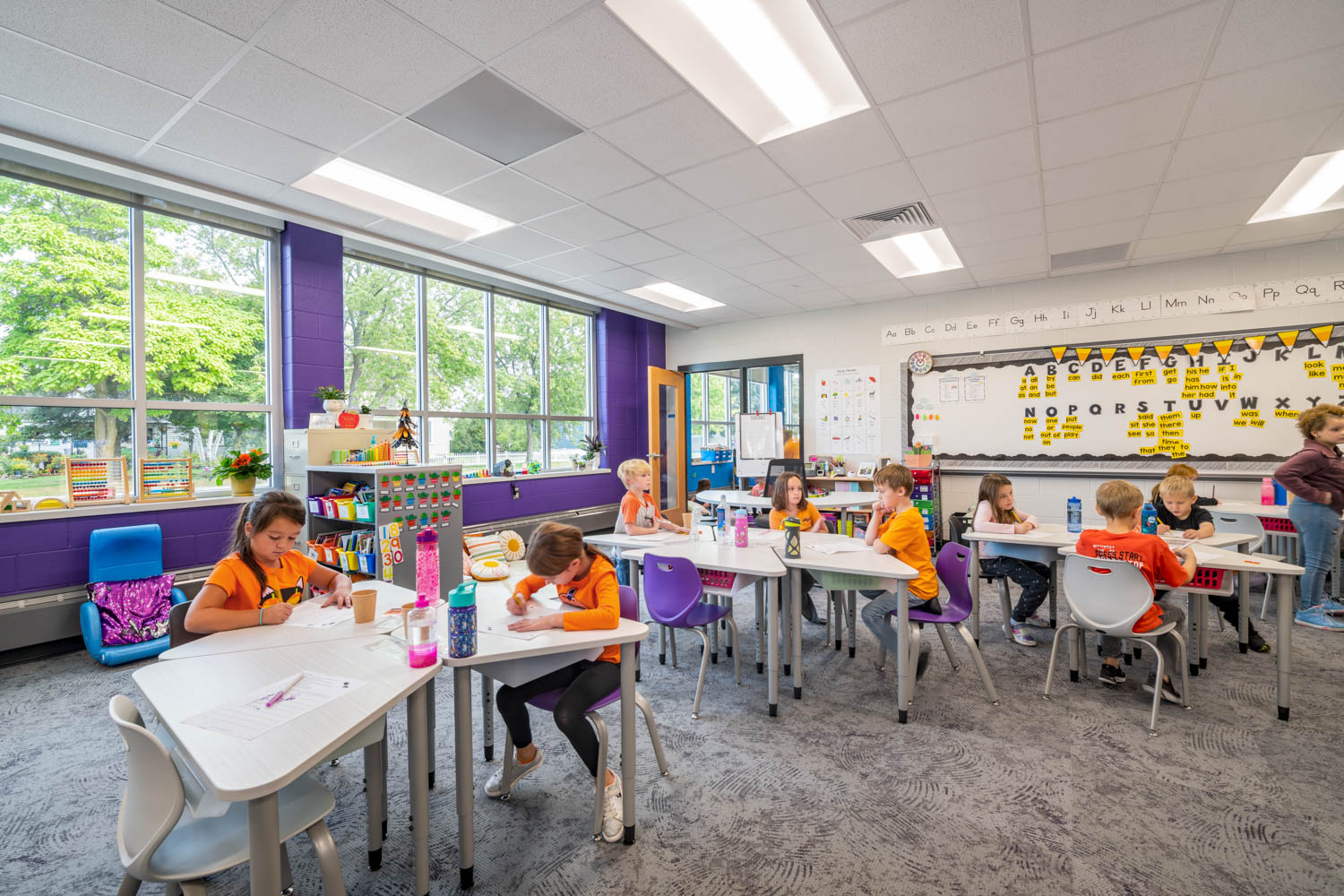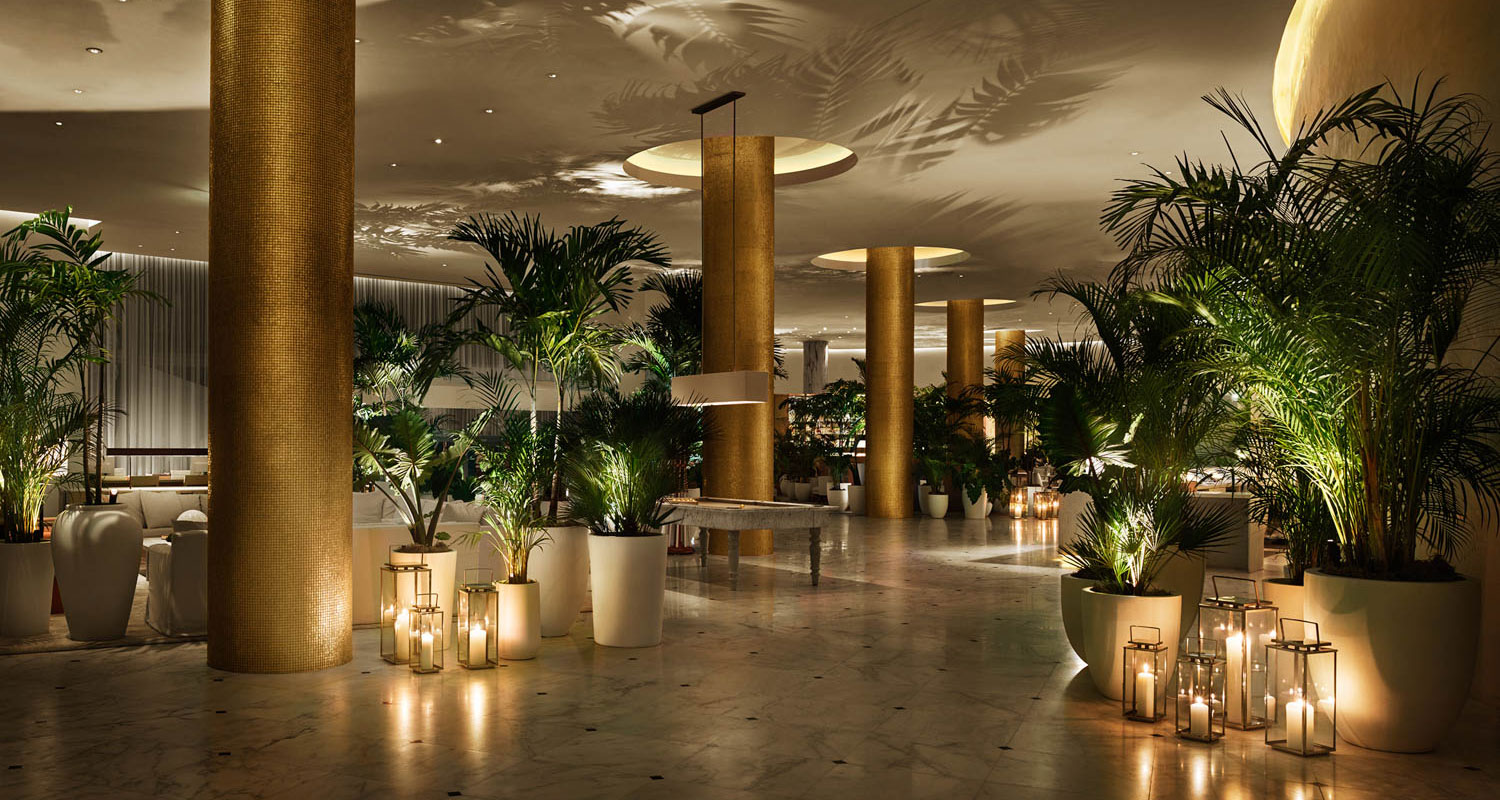Alternatives to Peter Zumthor’s LACMA Design Are In
April—as T.S. Elliot wrote—is the cruelest month. That’s true at least in Los Angeles this month, where architects are in a race with the wrecking ball to stop the demolition of the four main buildings on the East Campus of the Los Angeles County Museum of Art. As COVID-19 freezes the city, tensing the race, 28 international architects responded to a “Call for Ideas” issued last month by the Citizens’ Brigade to Save LACMA to propose ideas that would persuade the museum, its trustees, and L.A. County officials to suspend demolition and press pause and reconsider.
The Brigade feels there are better, less expensive ways to build a new campus than the $1 Billion scheme now proposed by Swiss architect Peter Zumthor. In one of the rare self-financed citizen’s initiatives in America to challenge a large official project, the Brigade, a volunteer group that I co-chair, gave architects a program that corrected flawed assumptions of Zumthor’s design. Instead of reducing the museum’s existing square footage, the architects were asked to expand it; they could build several stories not just one, all fitted on the current site, not bridging Wilshire to consume another site. And they had to build enough galleries to accommodate the famous existing permanent collections, which the shrunken Zumthor plan now sends into storage.
In a David vs. Goliath story, 28 scrappy architects, who generously shared as-built drawings with each other, had one month working pro bono to come up with schemes that bettered Zumthor’s design. It took Zumthor 12 years and more than $10 million in fees to work up a design (one that looks disturbingly similar to the floating breezeway in Ibiriapuera Park in Sao Paolo that Oscar Niemeyer designed back in 1954).
This week, after Zoom meetings and votes, the Brigadiers decided on six leading ideas, citing an additional nine for special mention out of the original 28 entries. The submissions fell into two categories: adaptive reuse of the buildings that still survive the recent demolition, and projects that assume a tabula rasa condition, with the old buildings demolished. The six architects in the first group will each receive a $1500 honorarium, and the nine in the second, a $500 stipend. Whether speaking design to power will dislodge the powerbrokers from their resolve to demolish and create a point of no return for their project remains to be seen, even as COVID-19 threatens to send the economy into free-fall, and any underfunded public project into failure. April is indeed cruel.
Group I: Tabula Rasa Projects
“LACMA Wing” by Coop Himmelb(l)au, Vienna

Ramps enclosed in reticulated glass bubbles form a public promenade in and around two levitated masses, one shaped as a boomerang and the second as a bent prism. The wings of the museum gesture to the park and surrounding buildings, forming outdoor spaces that integrate the museum campus and park within their embrace. The volumes, which kiss and separate in a plan that seems to move, contain four levels of open plan galleries, offices, restaurants and back-of-house services.
“Unified Campus” by Paul Murdoch Architects, Los Angeles

Unifying the progam of permanent and changing galleries with all the support functions of the museum into a clean-lined horizontal skyscraper, the architects redefined the campus and adjacent park by positioning their four-story prism front to back on the site, rather than parallel to Wilshire. With its east-facing glass façade, the block forms a defining edge open to the park, while the closed west-facing façade shapes a long public plaza with the existing Resnick Pavilion and Broad Contemporary Art Museum. The north-south placement increases park space and tightens the sense of the museum as an urban campus.
“HILLACMA” by TheeAe (The Evolved Architectural Eclectic), Hong Kong

With a five-story undulating wall along Wilshire, HILLACMA offers a kinetic façade to passing motorists. On the opposite side of the long prism, the architects landscape the façade into a hillside that slopes dramatically down to the lawns of Hancock Park. Nature meets and invades the building forming an unexpected “green” ecological event in the middle of the city that will become a destination that, as a participatory attraction, will invite climbing, picnicking, and hiking.
Group II: Projects that Work with Existing Structures
“Re(in)novating LACMA” by Reiser + Umemoto, New York City
-

The interior of Reiser + Umemoto’s design features expansive ceilings. Photography courtesy of The Citizens’ Brigade to Save LACMA.
Using three existing buildings of the East Campus as their point of departure, the architects invented architectural chess pieces, including a new elevated structure replacing the Art of the Americas building, to be placed strategically among the existing pavilions. The interventions tie the separate buildings into a whole with continuous interiors that link galleries inside. The separate pieces retain their individual formal identity within the dense compositional collage. One of the interventions, a faceted pyramidal insertion into the courtyard of the Ahmanson building, re-centers the pavilion with an ascendant object that carves pathways to all floors.
“Tabula LACMA” by Barkow Leibinger, Berlin

As in a Japanese temple that remains the same temple even when rebuilt after a fire or a ritual reconstruction, the architects reconstruct three of the original LACMA pavilions in order to embed its architectural history within a new expanded complex. The architects collar the pavilions with a podium programmed with mixed uses. Galleries, shops, restaurants and plazas urbanize the East Campus in a vast, gridded field that stretches to the allowed perimeters of the site. The new base, which replaces the idea of a garden with an urban village, is designed in a plain, neutral architectural language that defers to the recreated buildings.
“Reimagining/Restructuring” by Kaya Design, London

A single strategic architectural move transforms and unites the East Campus. The architects replace the Art of the Americas Building with an elevated cubic mass of four gallery floors resting on a whirling base. The turning entrance base is a double ground that leads visitors up or down, from outside to inside, where it spins them to the floors of the adjacent Ahmanson Building. The new building, with its helical ramps, fills spaces between the existing buildings so that the galleries, once separated within distinct pavilions, now operate as continuous spaces in newly interconnected buildings. The design mixes organic and geometric forms within a hybrid design.
—Joseph Giovannini
Read next: Peter Zumthor’s $650 million LACMA Build Ignites Tension in LA’s Art and Architecture Community


