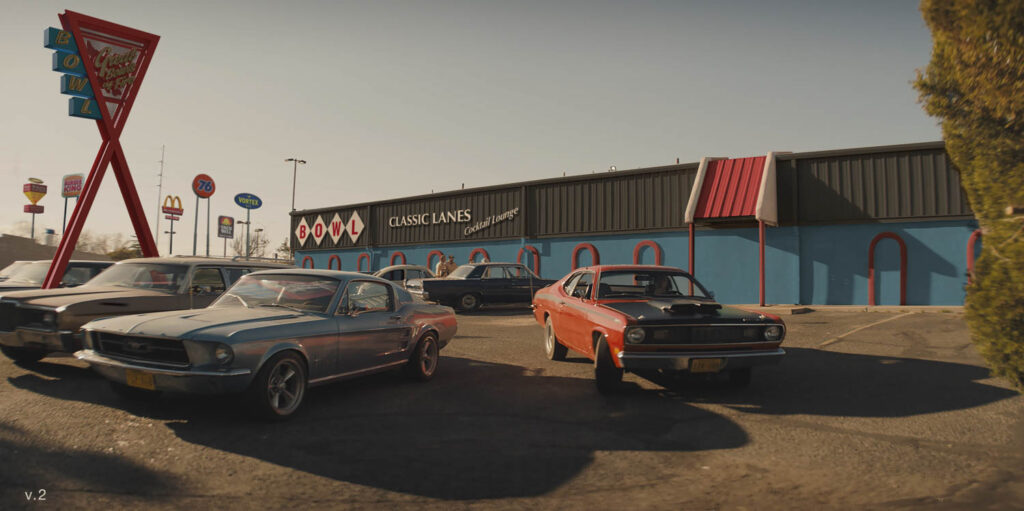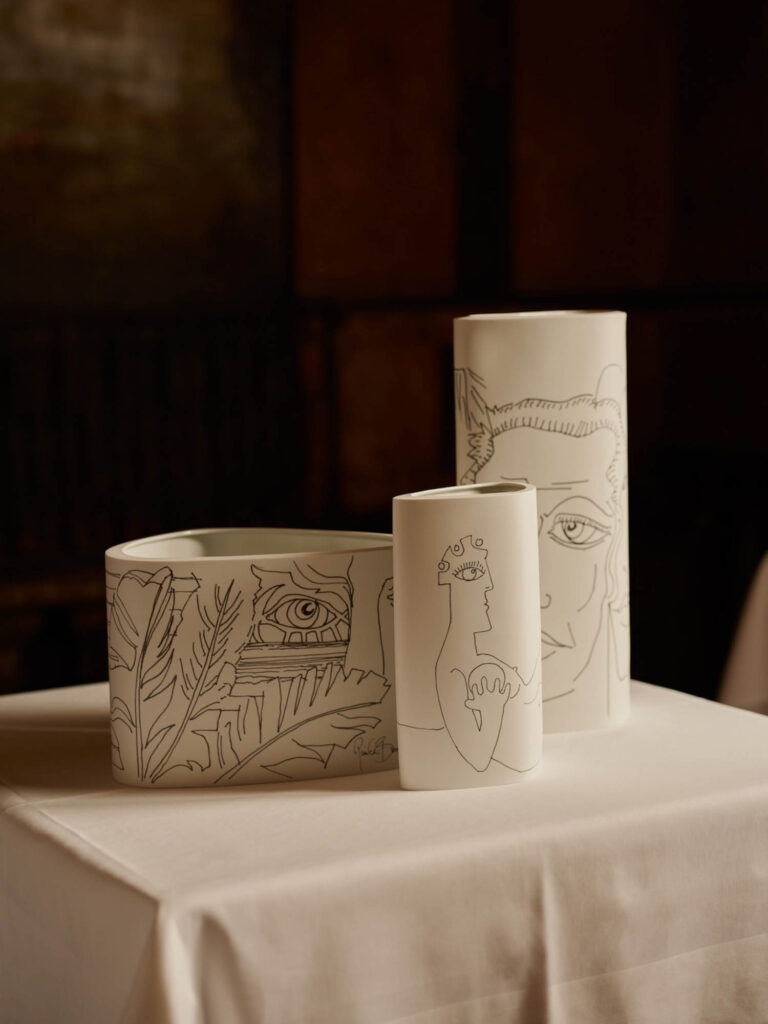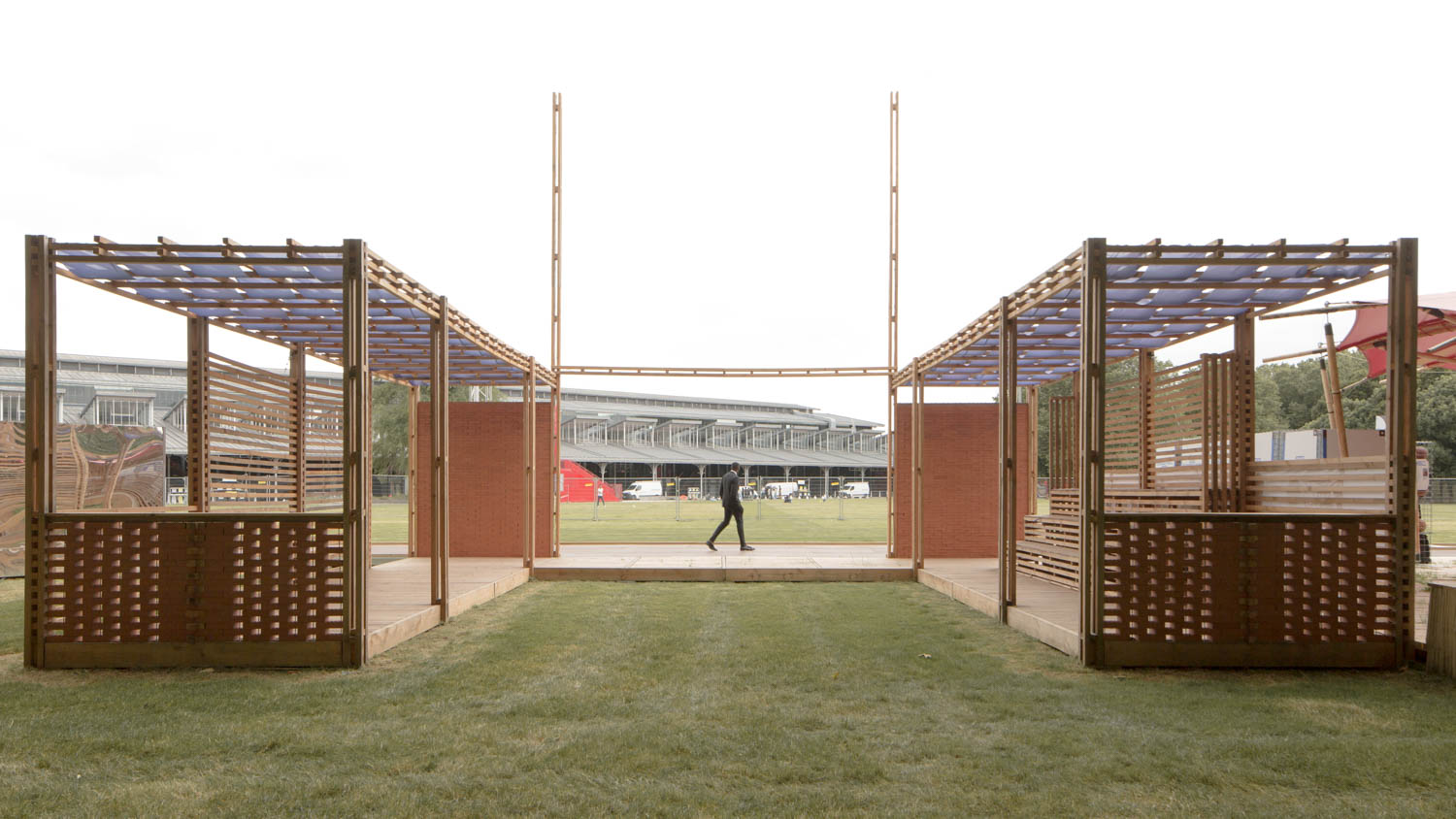
Witness The Archi-Folies For Club France At The 2024 Paris Olympics
In celebration of the 2024 Paris Olympics, the Ministry of Culture called on 20 French architecture schools—also known as the École Nationale Supérieure d’Architecture (ENSA) or École Spéciale d’Architecture (ESA)—to design and build environmentally-friendly pavilions in the Parc de la Villette. Named “Archi-Folies,” in reference to the famous Folies created by veteran French architect Bernard Tschumi—who also designed the Parc de la Vilette—these showstopping structures served as a cultural hub to the French National Olympic and Sports Committee, Club France, and various French sports federations or the Fédération Française (FF).
Each pavilion is designed with an ecological approach and built with biodegradable materials that can be reused in future construction. In line with the Legacy and Sustainability Plan of Paris 2024, the pavilions will be dismantled and relocated after the Olympic and Paralympic Games for the benefit of local authorities and other partners.
Undertaken by teams of 15 students, each ENSA worked with different French federations to ensure that the pavilion properly represented each sport while maintaining functionality. The students also worked with a variety of different project leaders and partners to set up the regulatory framework of the operation, garner financial assistance from sponsors, and coordinate the different phases of prefabrication and construction.
Fully integrated into the existing framework of the park, each pavilion is distributed along two structuring axes. On a square plot measuring 11.25 meters (approximately 36.9 feet), the structures homage Tschumi’s Folies through different heights and forms. After two years of planning, the prefabricated pavilions were assembled on site in just nine days. Through vivid photography by French architect and photographer Aurélien Chen, explore this showcase of pavilions, which is a highlight of the Cultural Olympiad.
Peek At These Ephemeral Pavilions For The 2024 Paris Olympics
Papillon by ENSA Lille
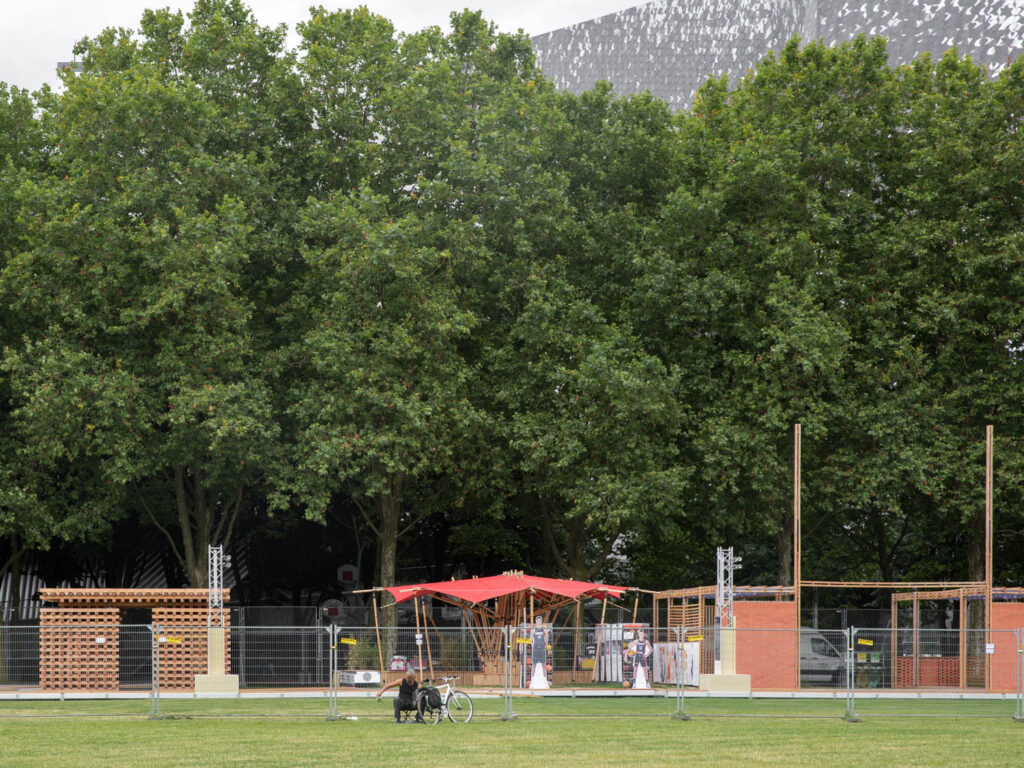
Inspired by the architecture of tropical regions, the umbrella structure of this pavilion is formed by radiating porticos made of bamboo canes. The space under this canopy is left open for circulation, which makes it perfect for basketball games.
Surf La Kaz by ENSA La Reunion
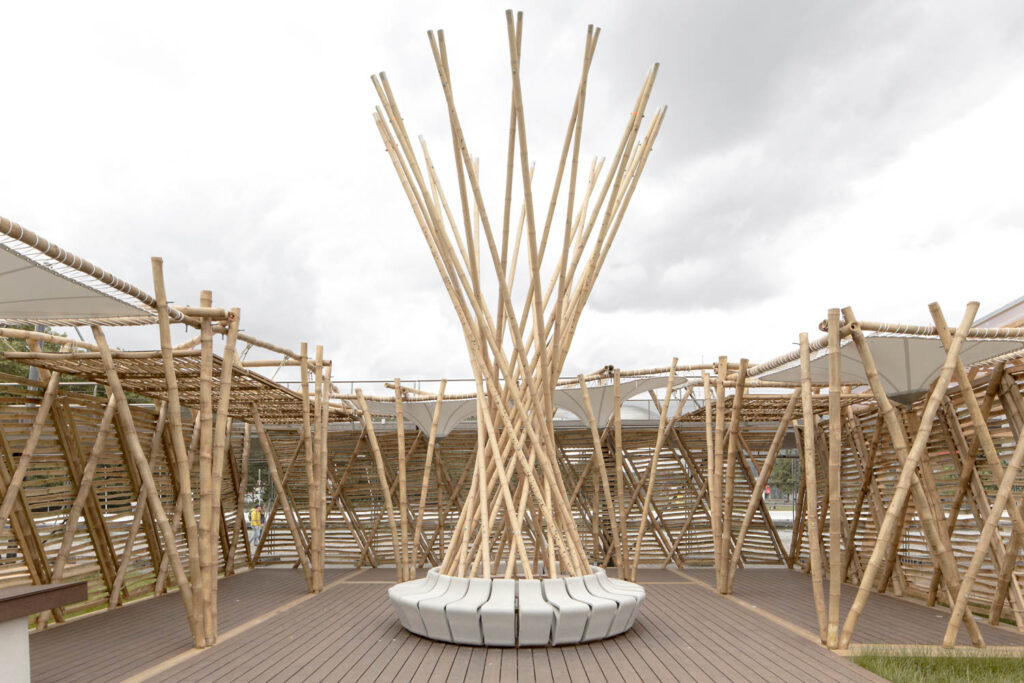
Designed from bamboo, this pavilion is inspired by seaside surfing and what those in the sport refer to as the “green room,” the inside of a barrel that is produced by a wave. Bamboo, a biosourced material, is symbolic for this pavilion as its flexibility recalls the undulations of the ocean and how surfers are adapting to a constantly changing marine environment.
Les Ram’eaux by ENSA Nancy
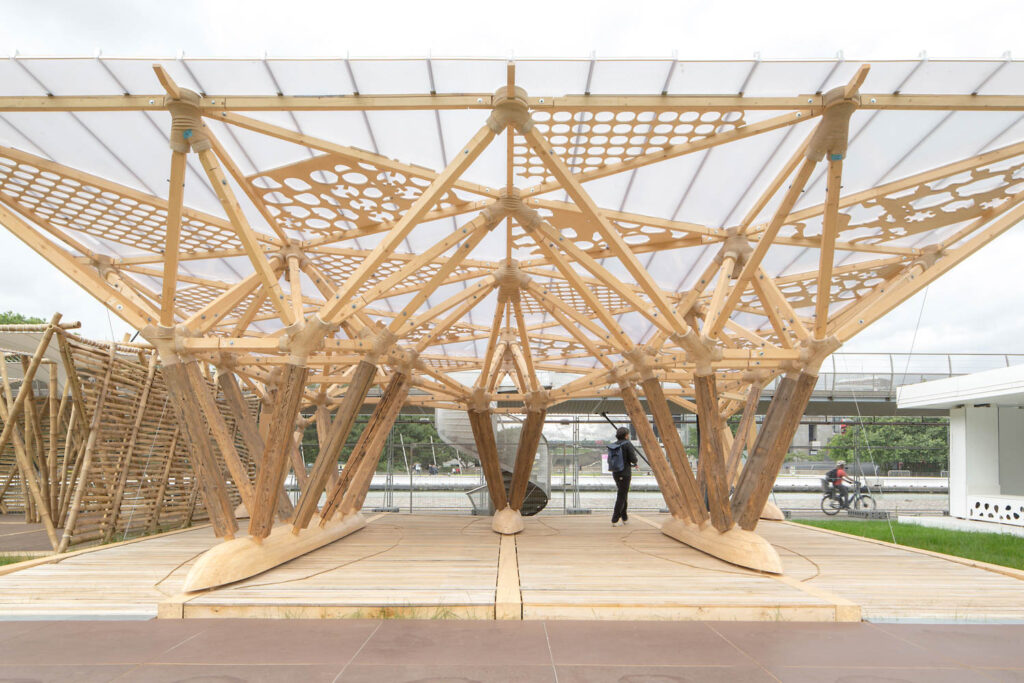
Imagined as a “reverse” representation of a row boat, this pavilion has a nautical edge. The beams and skiffs create the basic framework of the “boat,” while the posts, which support a three-dimensional trellis, symbolize water in motion. The skiffs and the trellis assembly nodes were made using an innovative process called “stratodesign,” which required advanced digital modeling work.
Coup De Poing by ENSA Paris-Val de Seine

The architecture of this pavilion highlights the duality of boxing. It’s a light, three-dimensional wooden structure that responds to the fluidity of boxing movements and how boxers dodge. Paired with a massive, opaque wooden brick wall, this connection symbolizes the power of a striking blow given to an opponent.
Le Triangle by ENSA Strasbourg, INSA Strasbourg and the Compagnons du Devoir
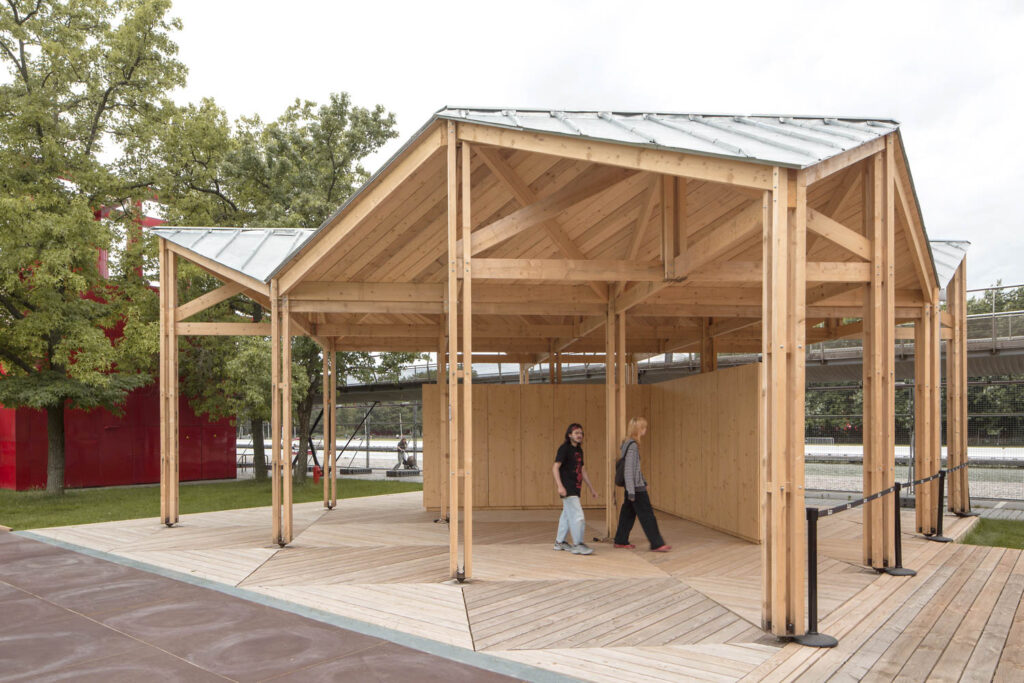
Three schools came together to design this pavilion for FF Triathlon: ENSA Strasbourg, INSA Strasbourg and the Compagnons du Devoir. The triangular frame evokes the three disciplines of triathlon: swimming, cycling and running. The open space is punctuated by small section posts, supporting a frame of lattice beams with a pleated zinc roof.
Vélodôme by ENSA Clermont-Ferrand
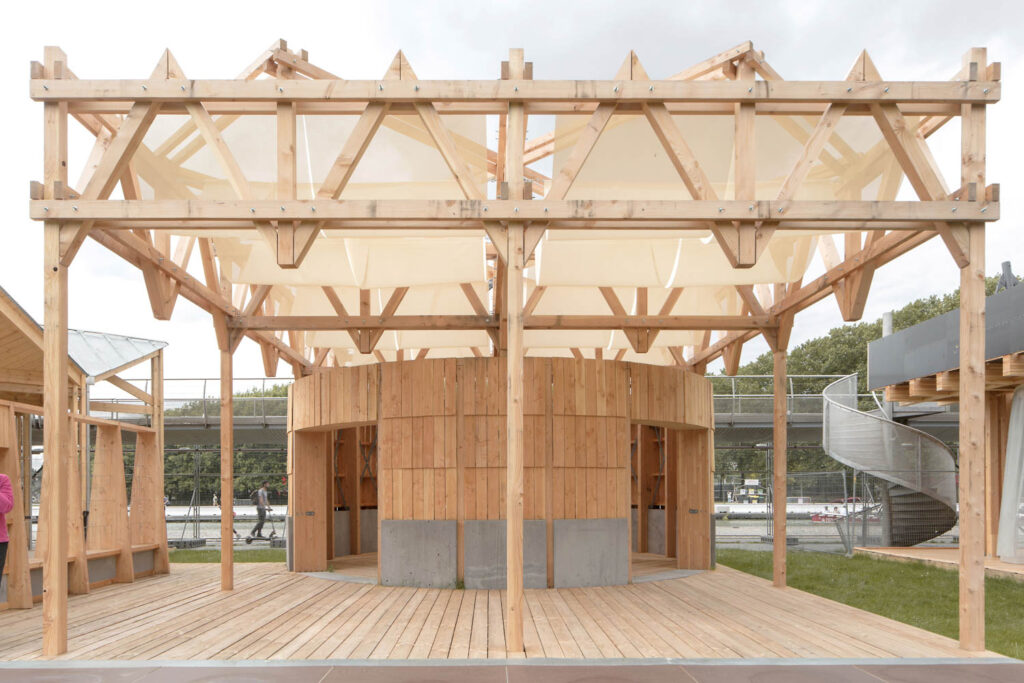
What inspires this circular structure? A bicycle wheel, which nods to the simplicity of the sporting practice. There is a particular focus on the materials used from natural and local sources, with Douglas Fir wood coming from the Massif Central and the base made of the structure made of massive volcanic stone from Cantal.
Le Manège by ENSA Versailles
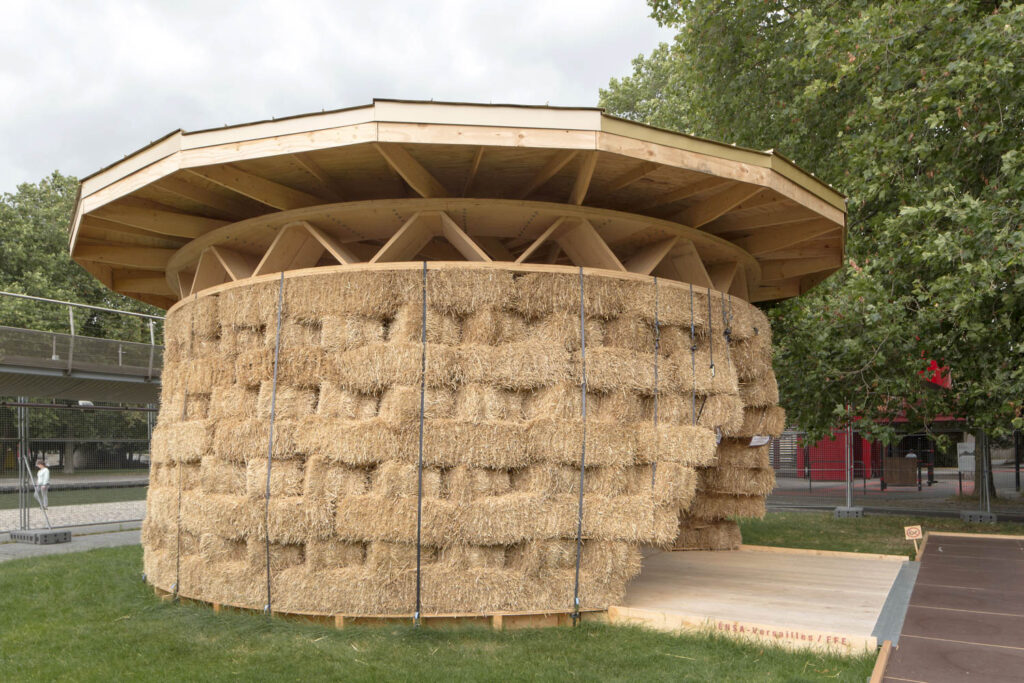
The refined architecture of this pavilion evokes the shape of riding arenas. Made up of bales of straw strapped together and stacked in a staggered manner, while supporting a sheet metal roof pierced through its center, it embodies both agriculture and equestrianism. The structure also showcases how straw, an environmentally friendly material that is largely uncommon in construction, can be used in architecture.
La Routine by ENSA Saint-Etienne
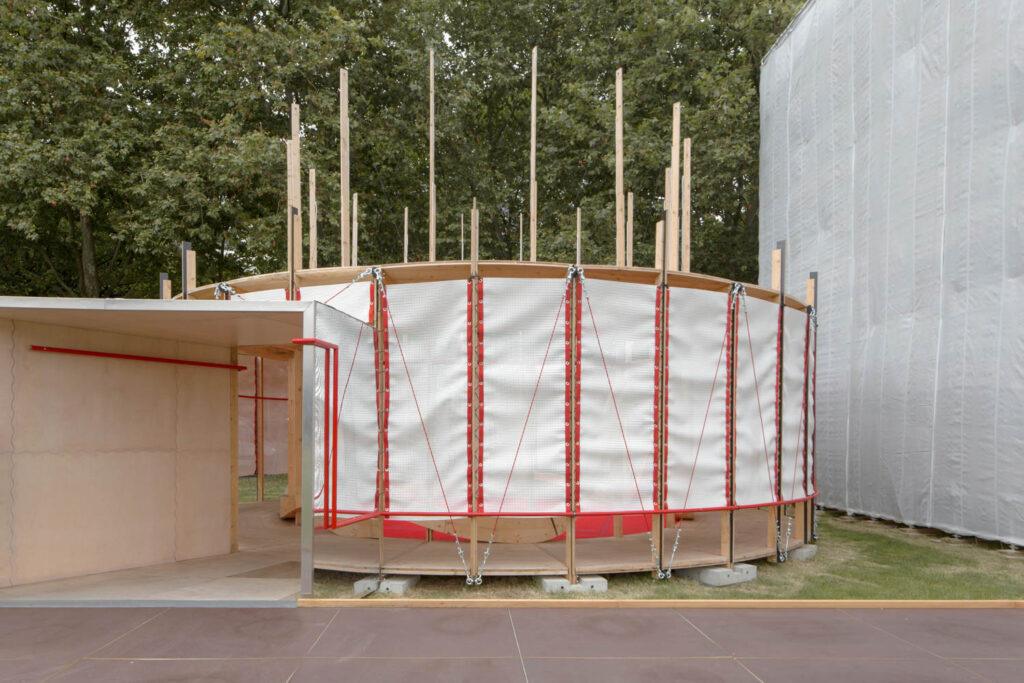
Designed as a circular open-air platform and can accommodate group gymnastics lessons, this pavilion plays with the idea of intimacy that is created by the microperforated canvas walls. Inside, a ribbon of solid wood recalls certain gymnastics equipment, like the ribbon and trampoline, and the diversity of the gymnastics moves that are performed.
Pavillon Du Rugby by ENSA Toulouse
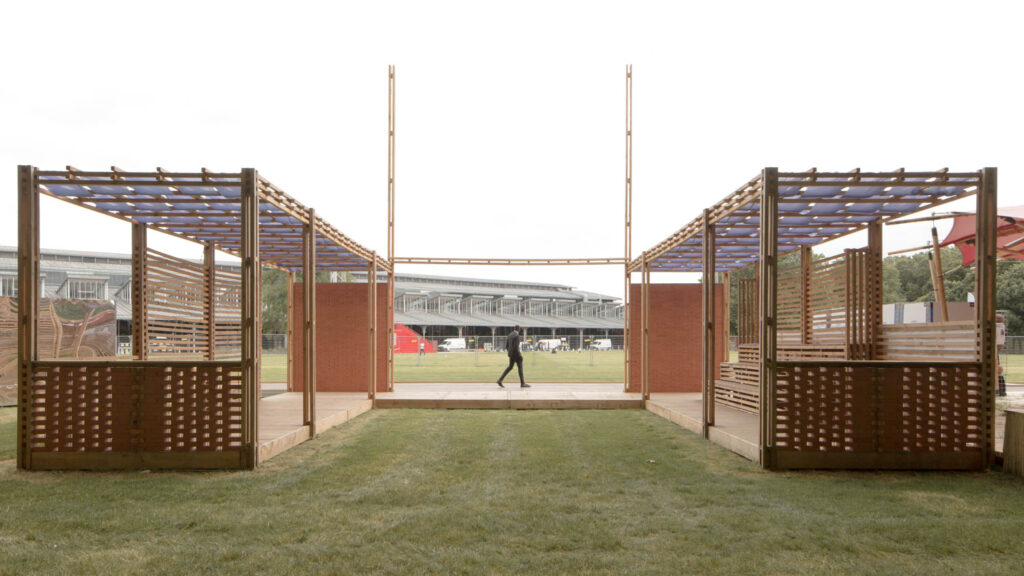
Evoking an active rugby field, this structure features stands spread out around the central posts. The red brick, with the color emblematic of the Toulouse Rugby team, is used here as the ballast and bracing for the pavilion. In addition, there is small built-in wood section, which represents the principle of the rugby collective: “Unity is strength”.
Up’N’Out by ENSA Paris-La Villette
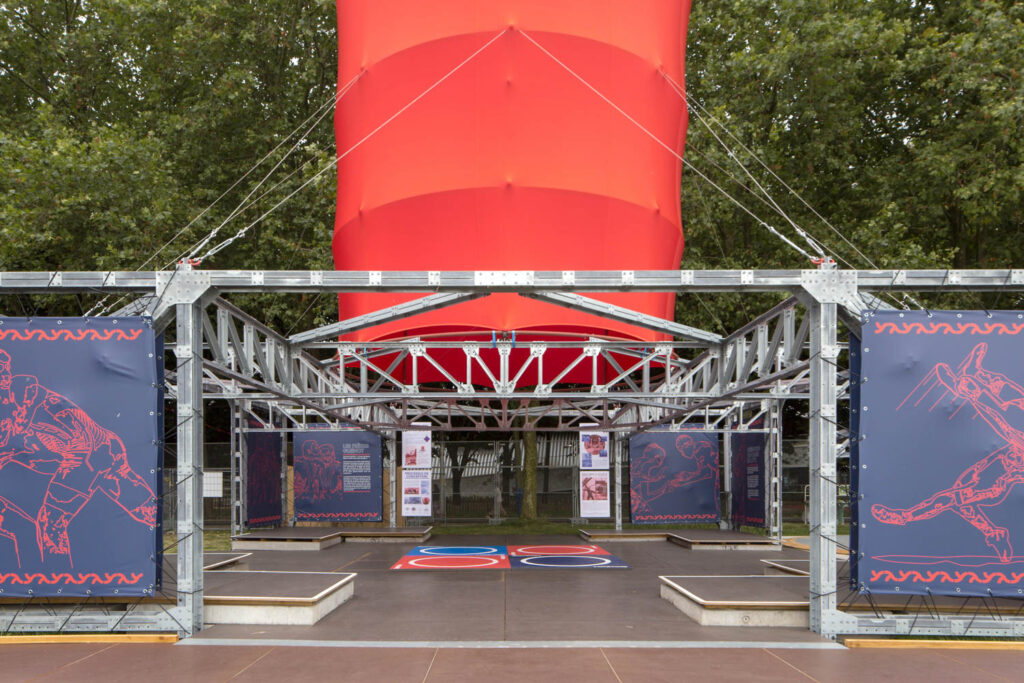
Resembling the geometry—and lexicon—of a wrestling match, this pavilion is cheekily called Up’N’Out: Up for verticality, Out for opening to the outside. The light steel frame and the stretched lycra of the cylinder also convey the agility and flexibility of the wrestler.
L’Envol by ESA
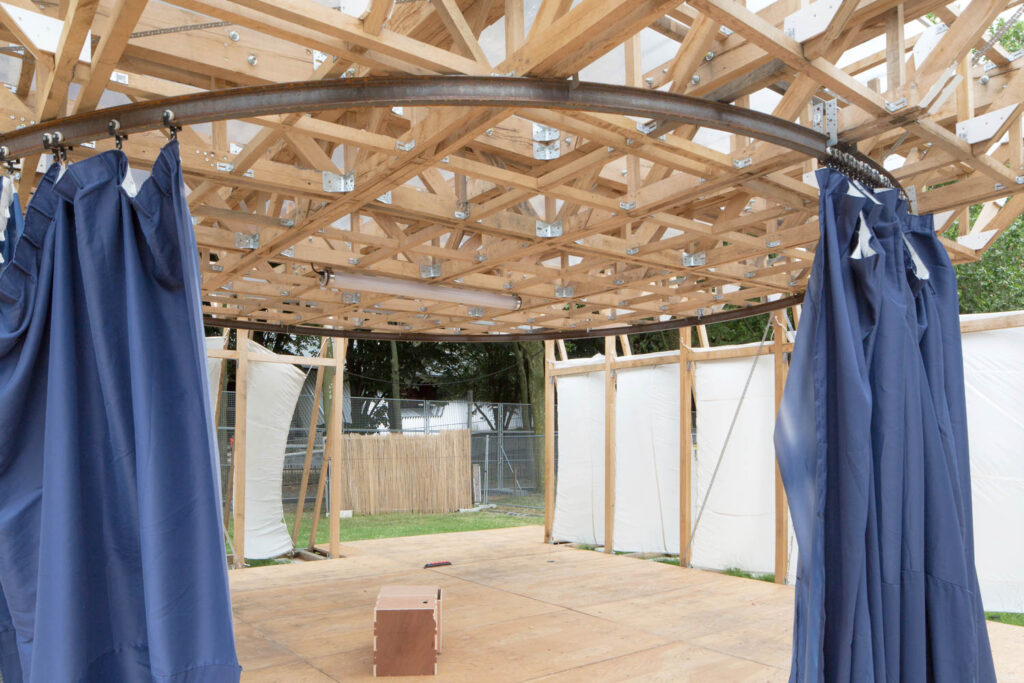
With its light, almost ethereal appearance, this pavilion is inspired by the most important parts of badminton: the shuttlecock and the racket. Its periphery is surrounded by “feathers” made from recycled hot air balloon fabric, in reference to the goose feathers on a shuttlecock. The oak truss symbolizes the racket sieve, and the frame of the racket is symbolized by an aluminum circle that is fixed under the canopy.
Ty-Arc’h by ENSA Bretagne

Inspired by the old shelters that archers previously used to practice archery outdoors, this structure features cork and wood with braided rope walls that reference bowstrings. Made up of three volumes organized around a central space, the floor is covered with recycled concrete slabs.
While it’s currently closed to the public due to the 2024 Paris Olympics, these structures will be open for visitors to peruse after the conclusion of games, from August 28 to September 3, 2024.
read more
DesignWire
10 Questions With… Mathieu Lehanneur
Mathieu Lehanneur speaks about the impact of design, and how his pieces like the Paris 2024 Olympic Games Torch and Outonomy invite people to reflect on life.
Projects
Warmth and Modernism Are at the Heart of 3XN’s Design for Olympic House
Kim Herforth Nielsen, founder and senior partner of Denmark-based architecture firm 3XN won a truly once-in-a-lifetime opportunity to work with the International Olympic Committee (IOC). Nielsen led his team of talented …
Projects
Explore Top Wellness Destinations Around the World
From Portugal and Sweden to China and the U.S., these wellness destinations, including bright sports arenas, fitness centers, and wellness clinics, are all in tip-top shape.
recent stories
DesignWire
10 Questions With… Jonah Markowitz, Production Designer For HBO’s New Crime Thriller
Ride along with Jonah Markowitz to see how this production designer effortlessly builds immersive worlds for projects like HBO’s Duster.
DesignWire
Pierce Brosnan’s Enduring Passion Takes Shape In New Porcelain Series
See how James Bond actor Pierce Brosnan teams up with designer Stefanie Hering to produce a handcrafted collection of vases with proceeds going to charity.
DesignWire
Interior Design Hall of Fame Members: View by Year
From the past to the present, meet the celebrated names and trailblazers who have all been inducted into the Interior Design Hall of Fame.



