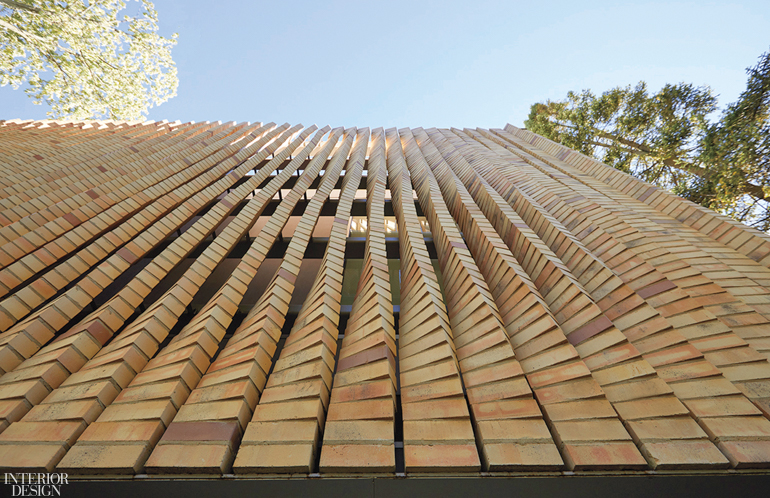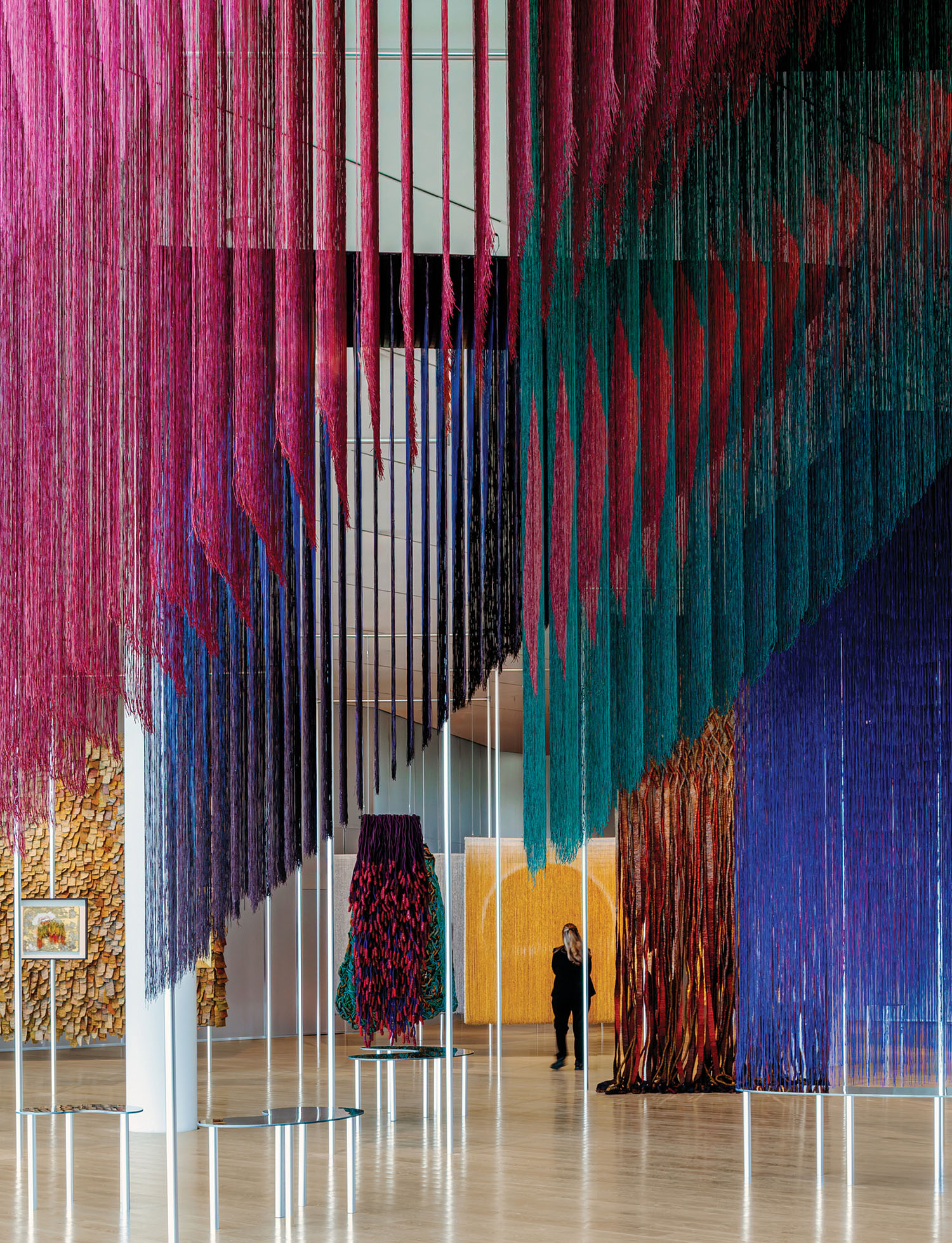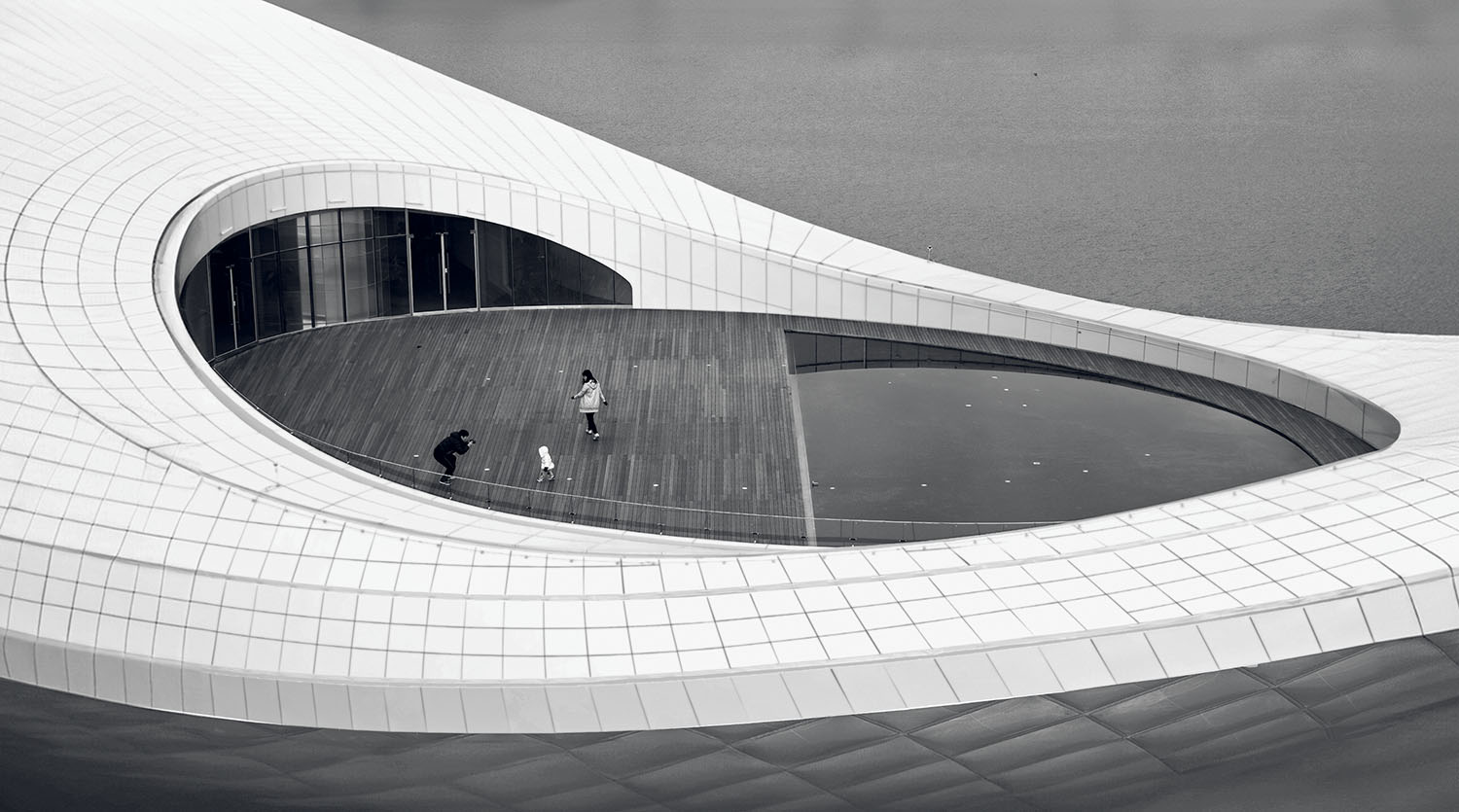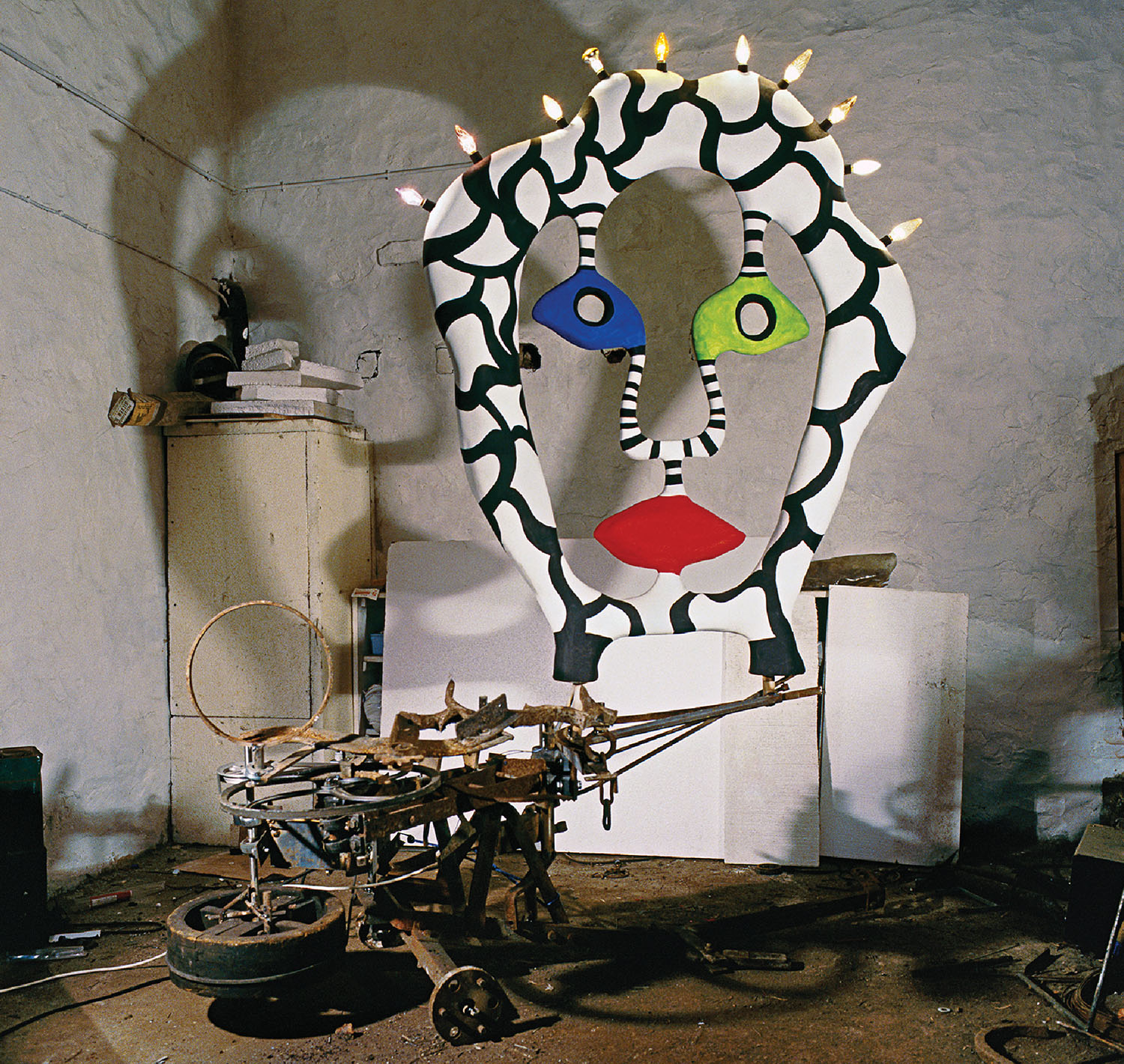Brooks + Scarpa Uses Chicago Common Brick For an Uncommon Suburban Courtyard Residence

For its first Windy City project, SoCal firm Brooks + Scarpa went native. Principal Lawrence Scarpa chose Chicago common brick, manufactured locally and ubiquitous in area architecture,
to build a 2,800-square-foot courtyard residence in suburban Evanston, Illinois. The variegated mud-brown modules, he explains, “are unattractive, cheap, and an abundant resource typically used in
places obscured from sight.” Think rear-facing walls and structural supports.

Leave it to Scarpa and partner-wife Angela Brooks, collaborating with local firm Studio Dwell, to turn things inside out—literally—by using common brick for the front and side walls. The street facade appears predominantly solid or void depending on the viewing angle: Bricks rotated to form twisting columns create a moiré-like screen that confers privacy to the interior courtyard and conjures a pas de deux of sunlight and shadow. (Dance is an apt analogy, as Scarpa was influenced by choreographer William Forsythe, a fellow University of Southern California professor.) Though the structure has a distinct object quality, standing out from its more traditional neighbors, Scarpa’s effort “to reveal the extraordinary within the ordinary” in his first-time use of brick elevates the residence to experiential artwork status. “Memory,” he concludes, “is based more on how we experience something than on its appearance.”
> See more from the Fall 2019 issue of Interior Design Homes


