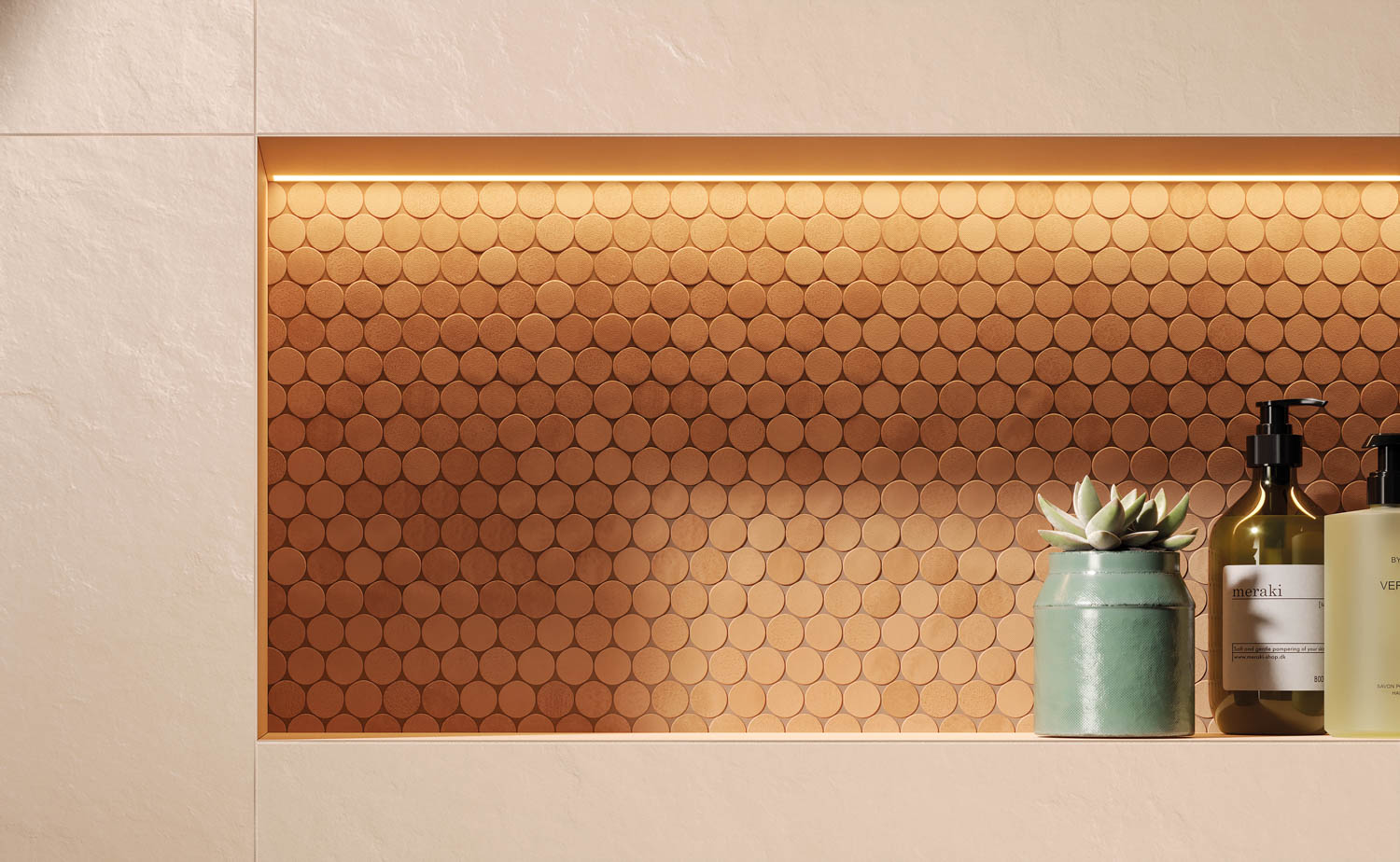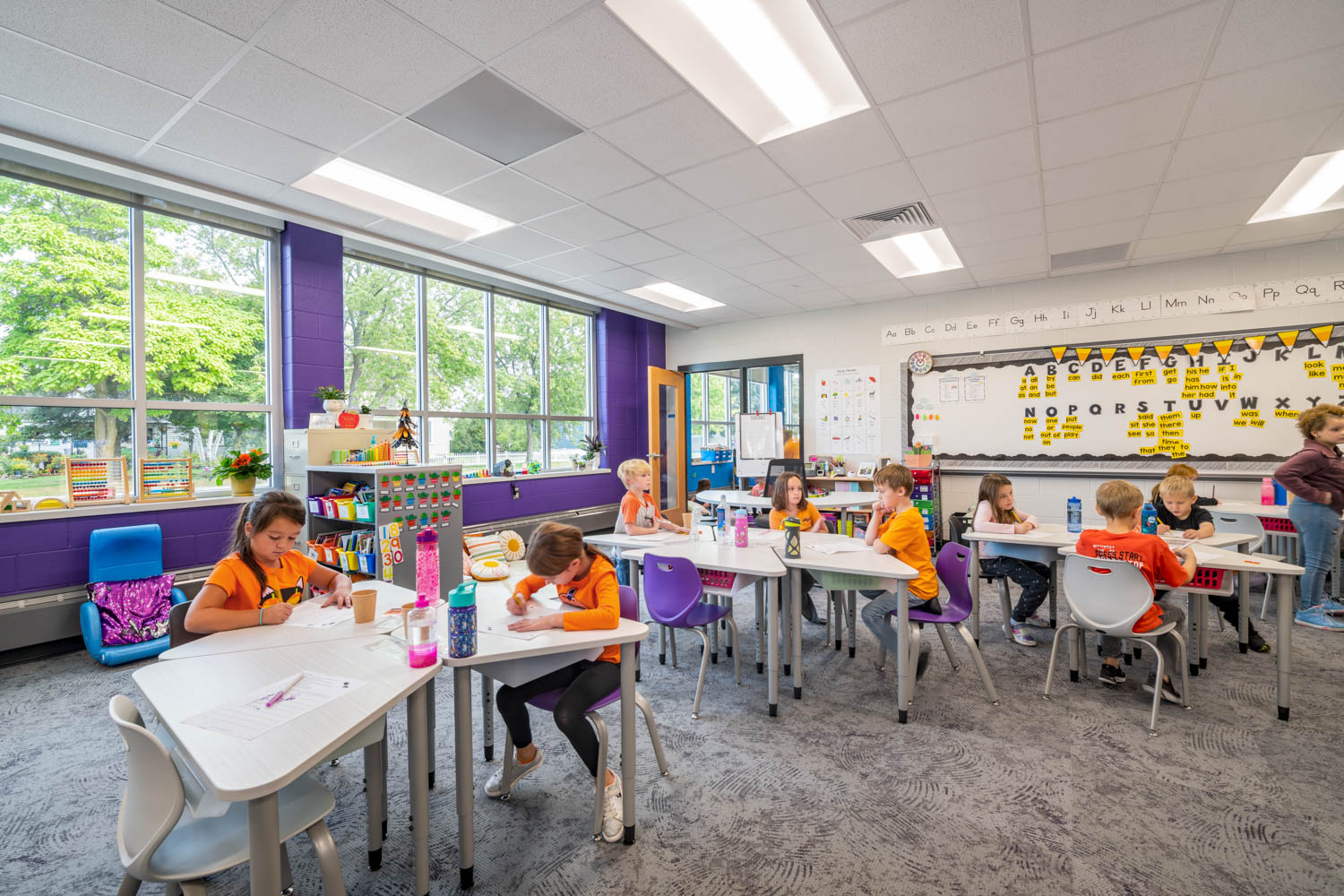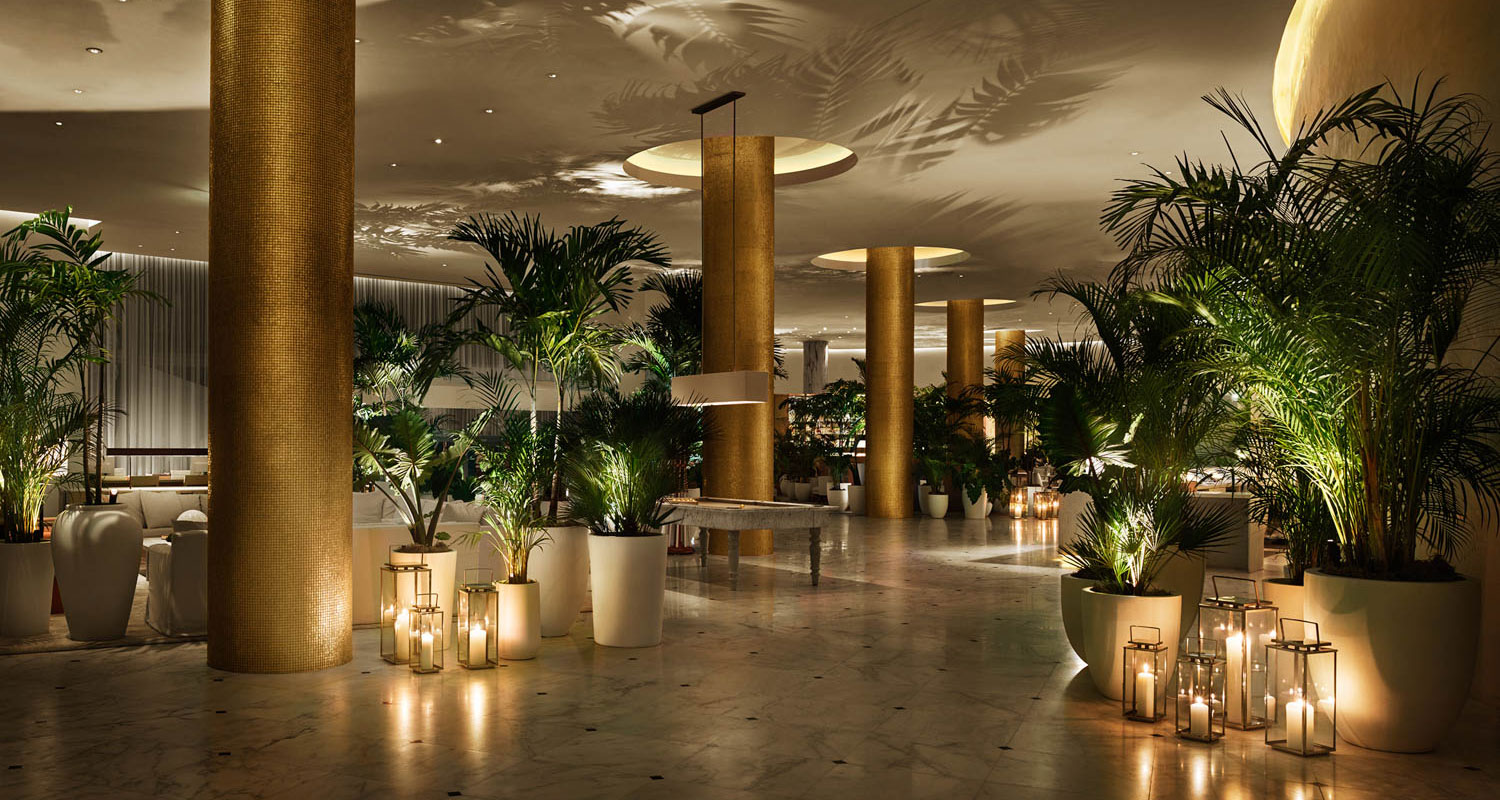Designers Postulate the Future of Residential Design
Over the past two months, Interior Design has spoken with architects and designers around the world, from São Paulo to Shanghai, about life during the time of COVID-19. Some have been conceptualizing new hospitals in Paris as others transform conference centers into patient care facilities across the U.K., New York, and beyond. Some design professionals are figuring out how to build contagion-free public libraries, while educators are planning virtual festivities for students about to graduate and enter the design community at a moment the world unanimously describes as uncertain. One thing we all have in common, though? We’re doing this work from home. And so we thought it fitting to ask experts in the field what their own homes look like, and how working from home influences their ideas about the future of residential design.
Christine and John Gachot, Gachot Studios, New York City, U.S.

Our studio adapted to a remote process very quickly. There are many Zoom meetings; we’re all on Cad; we’re rendering; photographing fabric palettes into presentations and shopping online. John is happy to be back on his drafting table. Our vendors have been incredible partners in shipping samples (along with wine and treats) to keep the physical elements of the design process moving apace. The personal relationships that have been cultivating over the years have proven to be invaluable in this time—we really know our team and our clients, which makes remote communication more fluid. We do miss everybody, though.
I’m lucky that I still get to go to work with my best friend every day; John has always been my great collaborator. Now we’re helping each other out more than ever. We are with our boys and our dog, so we are certainly not lonely. Jackie, our youngest, has been my in-house photographer, and Boris’ piano playing has been a source of inspiration. We have a small home studio, but we’re spending most of our days working in our dining room. Never again will I question a member of our team that says they’re working from home. I am absolutely changing that work habit.

Meanwhile, clients are already thinking about more flexibility. I think more than aesthetics, people are considering the practical aspects of home design. Making your space work for your life is essential. When you’re all of a sudden cooking more, you want a kitchen that is organized with ample pantry space; when your family is in close quarters for so long, a renovation of that guestroom or guesthouse looks a lot more valuable. And we always source honest, quality materials. I don’t see that changing.
Stephen Brockman, Deborah Berke Partners, New York City, U.S.
 Since the middle of March, I have been working from my house in Westport Massachusetts. I am lucky; I have a yard with a garden that I share with my partner Doc and our dog Zipper. We are lucky to be able to go on long nature walks frequently—our dog has never been happier. I have established a routine during the day. I find it is like any new routine: harder at the beginning, easier as you acclimate. Weekly Zoom social events keep [us] connected to neighbors and friends. We try not to let the news overwhelm us.
Since the middle of March, I have been working from my house in Westport Massachusetts. I am lucky; I have a yard with a garden that I share with my partner Doc and our dog Zipper. We are lucky to be able to go on long nature walks frequently—our dog has never been happier. I have established a routine during the day. I find it is like any new routine: harder at the beginning, easier as you acclimate. Weekly Zoom social events keep [us] connected to neighbors and friends. We try not to let the news overwhelm us.
I have a desk in my apartment in New York City, but it was intentionally not a place to work. I wanted to have my home as a place of respite. While in Westport, I have adapted a second bedroom into an office by repurposing some existing furniture and adding some new computer equipment. Since much of the work is communicating with my team and clients, it is important to have a room with a door. The Westport house is a weekend house and intentionally rustic; with our full time occupations, I have a routine where order and cleanliness have become paramount. Spending an extended period in my Westport home, I have had the luxury of casting a critical eye over my environment, especially since much of my free time has become about cooking, cleaning, and organizing. When I renovated the house almost 10 years ago, the materials were selected to be timeless yet specific to its location. Westport is coastal summer community with a strong connection to the water. The house is compact and ship-like and the materials used in the renovation nod to the aesthetics of a boat. A favorite space in the house is the bathroom which is entirely paneled in Douglas fir boards and lit by a skylight.

The pandemic has not changed my thoughts about residential design; the tenets of design have not changed but perhaps have become heightened. For me, these include access to natural light and views, rooms with good proportions, access to useful and plentiful storage, and always the use of beautiful and durable materials. At 77 Greenwich, our new project downtown, in addition to focusing views towards daylight, there is a coat closet and a powder room near the entry; perfect for hanging up your coat, removing your shoes, and washing your hands—the new and necessary capstone ritual of returning home. The powder room is highly considered with a custom carved stone sink visually anchored in the room by a composition of oak, Calacatta Lincoln marble and a plate glass mirror. Everything has substance and purpose.
Having grown up in a small town in Ohio and now having called New York City my home for over 30 years, I cherish the memory of the city coming together after the devastation of 9/11. It showed that the resilience and diversity of New York is its great strength. My hope is that the city and the country will come together again as we begin to remake our lives and design for the future.
Ron Radziner, Marmol Radziner, New York City, Los Angeles, San Francisco, U.S.
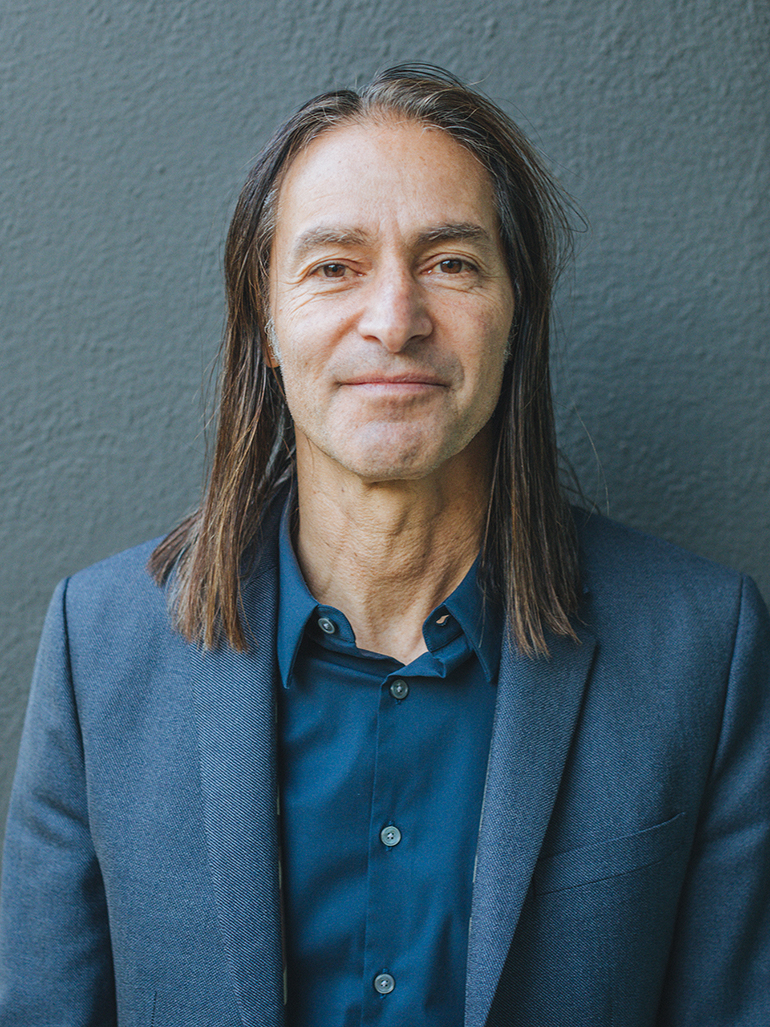 Our offices—in Los Angeles, San Francisco, and New York—are all working from home, using Zoom and GoTo. Because we were already working from three separate offices, we were used to having to communicate remotely. And as a fairly family-friendly office, we already had people working from home. We had the beginnings of a system in place. While there are certain things, such as reviewing drawing sets, that are more easily accomplished distraction-free, so much of our day-to-day is collaborating with each other in-person. We are all missing that more spontaneous element of the design process.
Our offices—in Los Angeles, San Francisco, and New York—are all working from home, using Zoom and GoTo. Because we were already working from three separate offices, we were used to having to communicate remotely. And as a fairly family-friendly office, we already had people working from home. We had the beginnings of a system in place. While there are certain things, such as reviewing drawing sets, that are more easily accomplished distraction-free, so much of our day-to-day is collaborating with each other in-person. We are all missing that more spontaneous element of the design process.
My family and I have always had a home office that we share. I believe a connection to the outdoors, whether it is physical or visual or both, makes a beautiful and useful office space, now more than ever. It’s possible there will be an increased desire for dedicated space for certain activities, as well as more access to the outdoors, and this will vary from city to city. For example, we will certainly see different needs in New York compared to Los Angeles. At our Quay Tower project, for example, mudrooms function as a separate “back door” entrance to those homes and are built out with custom cabinetry, sink and washer/dryer, which makes it easy to wash up before entering the heart of the home.

With people using their kitchens more than ever, the materials need to be as functional as they are beautiful. Leathered quartz countertops will pass the turmeric test (whereas Carrara marble is super porous and stains easily), and custom cabinetry with sliding pantries makes it easier to access what you need. Bathrooms are an important place for self-care and relaxation, and the materials like stone can offer that feeling of sanctuary.
People are also going to be more cautious now about sharing small spaces like an elevator cab, and about “high touch” surfaces like elevator buttons. And locations on parks will be coveted, as micro-neighborhoods have a lot less density and a lot more light and air.
Sébastien Segers, Paris, France
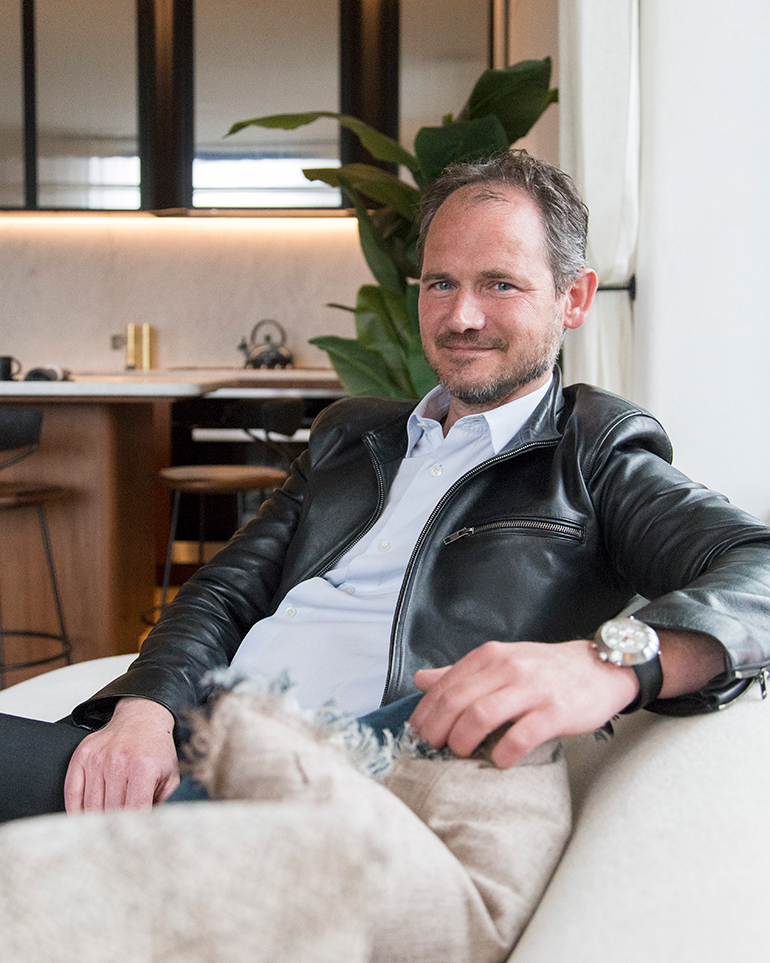 Zoom has become our main meeting tool, combined with intense communication on Signal. These communications are strongly marked by attention to others and kindness, both on the professional and personal side. Working from home has proven to be relatively easy and efficient, the challenge is to keep track of time by building a balanced timetable. As a family, we have learned to live better together, to share our space fairly, and family ties are strengthened by this adventure. While the economies eagerly wait to restart, kids are certainly learning something from this crisis that will strengthen their desire and ability to transform the world.
Zoom has become our main meeting tool, combined with intense communication on Signal. These communications are strongly marked by attention to others and kindness, both on the professional and personal side. Working from home has proven to be relatively easy and efficient, the challenge is to keep track of time by building a balanced timetable. As a family, we have learned to live better together, to share our space fairly, and family ties are strengthened by this adventure. While the economies eagerly wait to restart, kids are certainly learning something from this crisis that will strengthen their desire and ability to transform the world.
Coming from a family of architects, writers, and doctors, I grew up in the work-from-home culture. This culture influences the design of my projects, in particular the open layouts of Greenwich West and my two other projects in New York City. I am convinced of the importance of achieving a form of serenity and harmony in interiors. In my projects, I succeeded in this exercise by mastering the fluidity of spaces, by qualifying natural light and relationships with outdoor spaces. When I draw and model an interior, I mentally evolve in the spaces created and develop them until I experience a form of completion and personal harmony. An architect must be ready to live in each of the places he plans, at the same time as he creates the conditions for a desire for appropriation in his client. This research is primarily based on the proportions of spaces and topology, the subtlety and fluidity of the relationships between spaces—inspired by Asian philosophy, such as Feng Shui. Open plan brings generosity, but must be balanced by subspaces, hideaways, with fluid relationships. Then the qualification of natural light completes the feelings of harmony and reassurance.

At Greenwich West, we have made sure that the windows are a space in themselves and that a maximum of apartments have exterior spaces in the continuity of the interiors. If you are near the windows, you’ll see the marine edge with the curves at each corner, which allow you to be near light and enjoy it, and that separates you from other common areas even in the shared space. Like light, an exterior, no matter how small, allows you to reconnect with nature. Furthermore, we must try to give each apartment the opportunity to see the sunrise or sunset, or both, as these lights allow us to reconnect with ourselves.
The choice of materials is inseparable from the implementation and I think that more attention will be paid to tailor-made, quality, and the promotion of know-how. For my interiors, I have always favored natural materials, in particular woods and stones, sustainably sourced, like European white oak floors with white Carrara marble countertops, walnut and oak joineries, Striato Olimpico marble bathrooms and travertine floors and chimneys. These natural materials are associated with the use of brass for hardware and electrical equipment, a metal that is both durable and with antibacterial properties. The reasons for this choice are multiple and complementary: Natural materials reconnect us spontaneously with nature and unconsciously to our roots. The use of natural materials requires an operation of division of the material which leads to a form of sobriety. In other words, industrial production is subject to operations of addition and multiplication, while natural materials require operations of subtraction and division, which are intellectually richer. When you cut a block of marble or a tree trunk, you think precisely what you are going to do with it to avoid losing material. And essentially the use of these materials allows me to call on exceptional know-how and to solicit a network of quality craftsmanship and passion. I think of a quote from Land of Men by Antoine de Saint-Exupéry: “The grandeur of a profession is…above all, uniting men: there is only one true luxury, that of human relationships.”
> See our full coverage of COVID-19 and its impact on the A&D industry
ThinkLab, the research division of SANDOW, is gathering information about our industry’s response to COVID-19. Click here if you’d like to participate.
