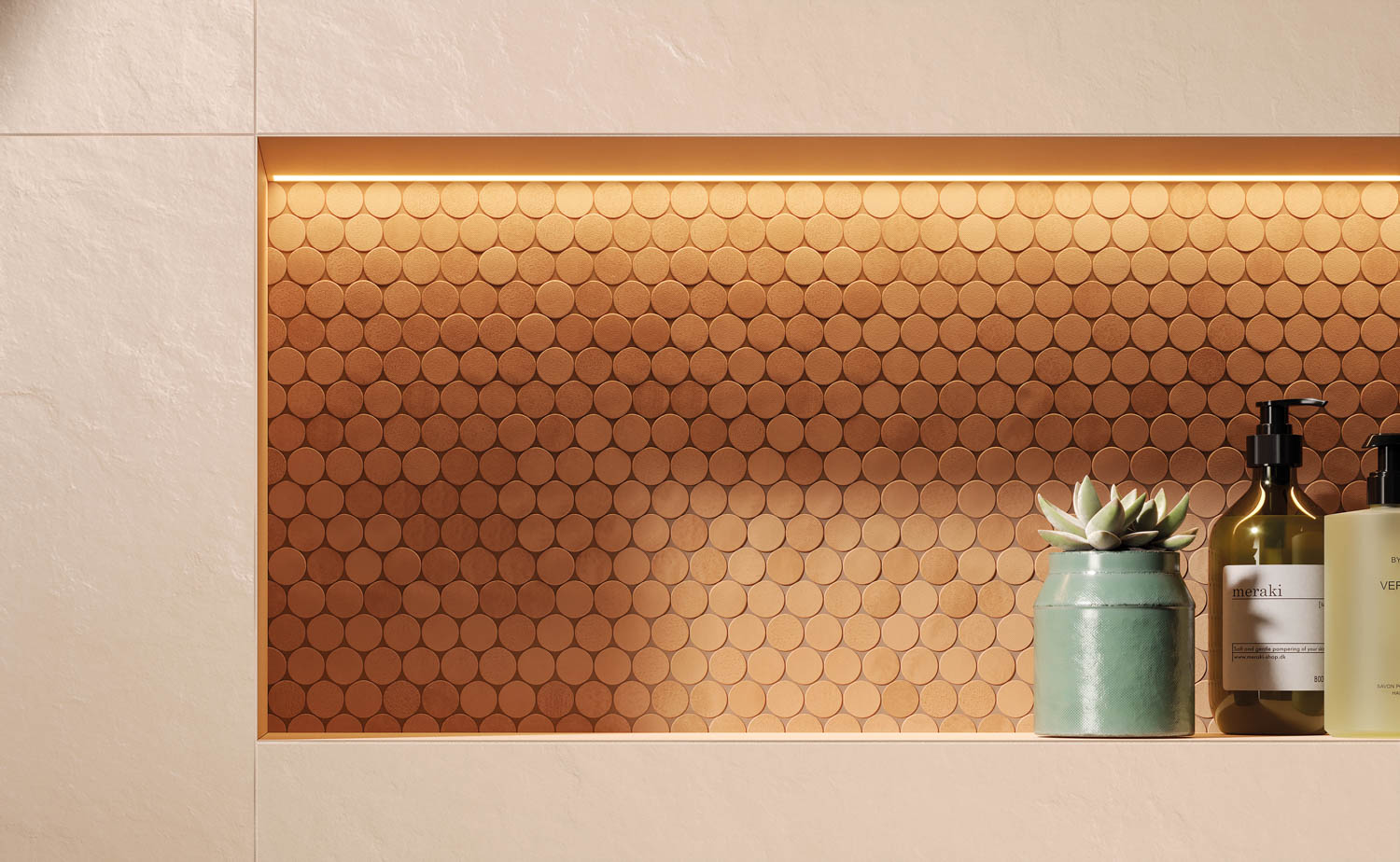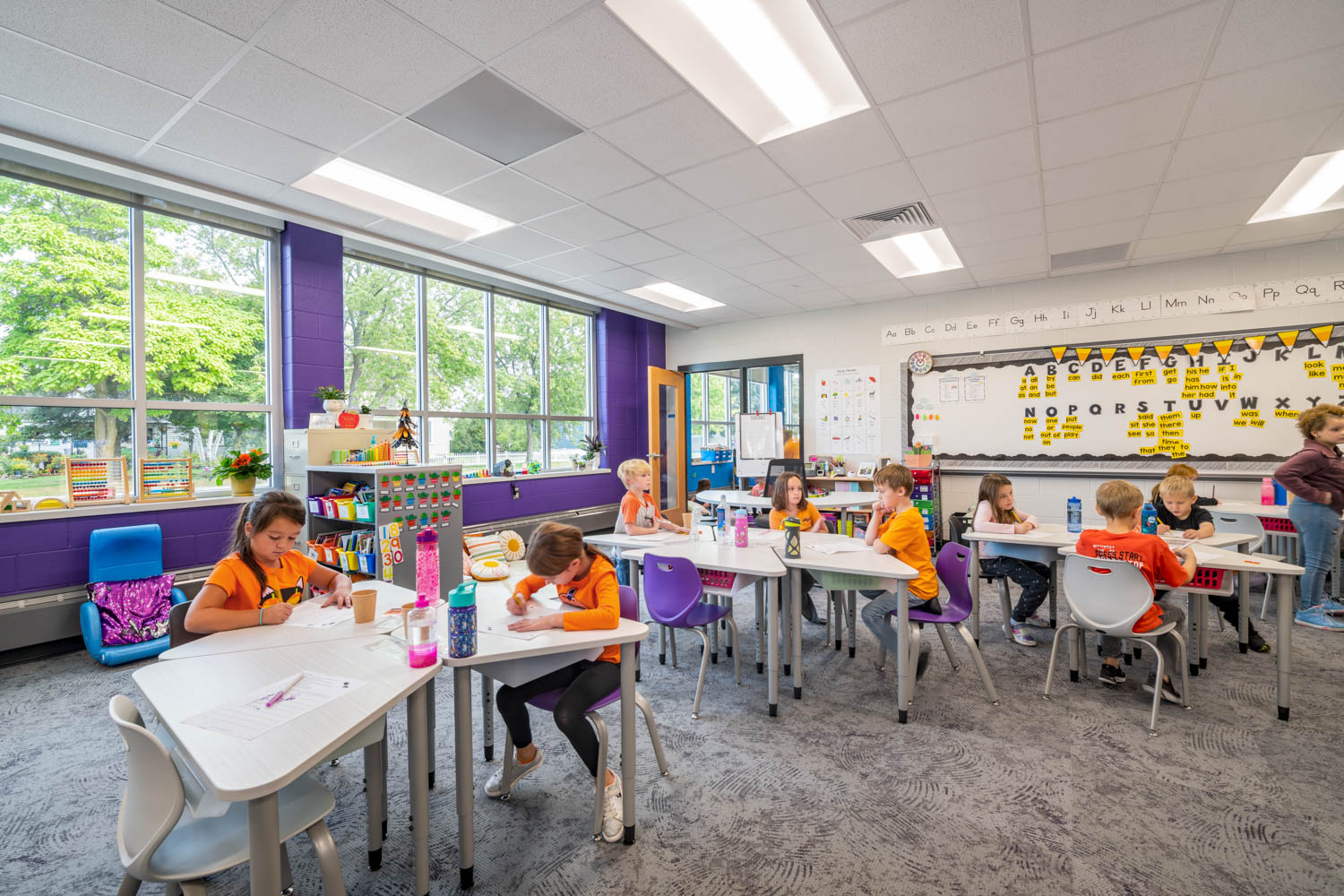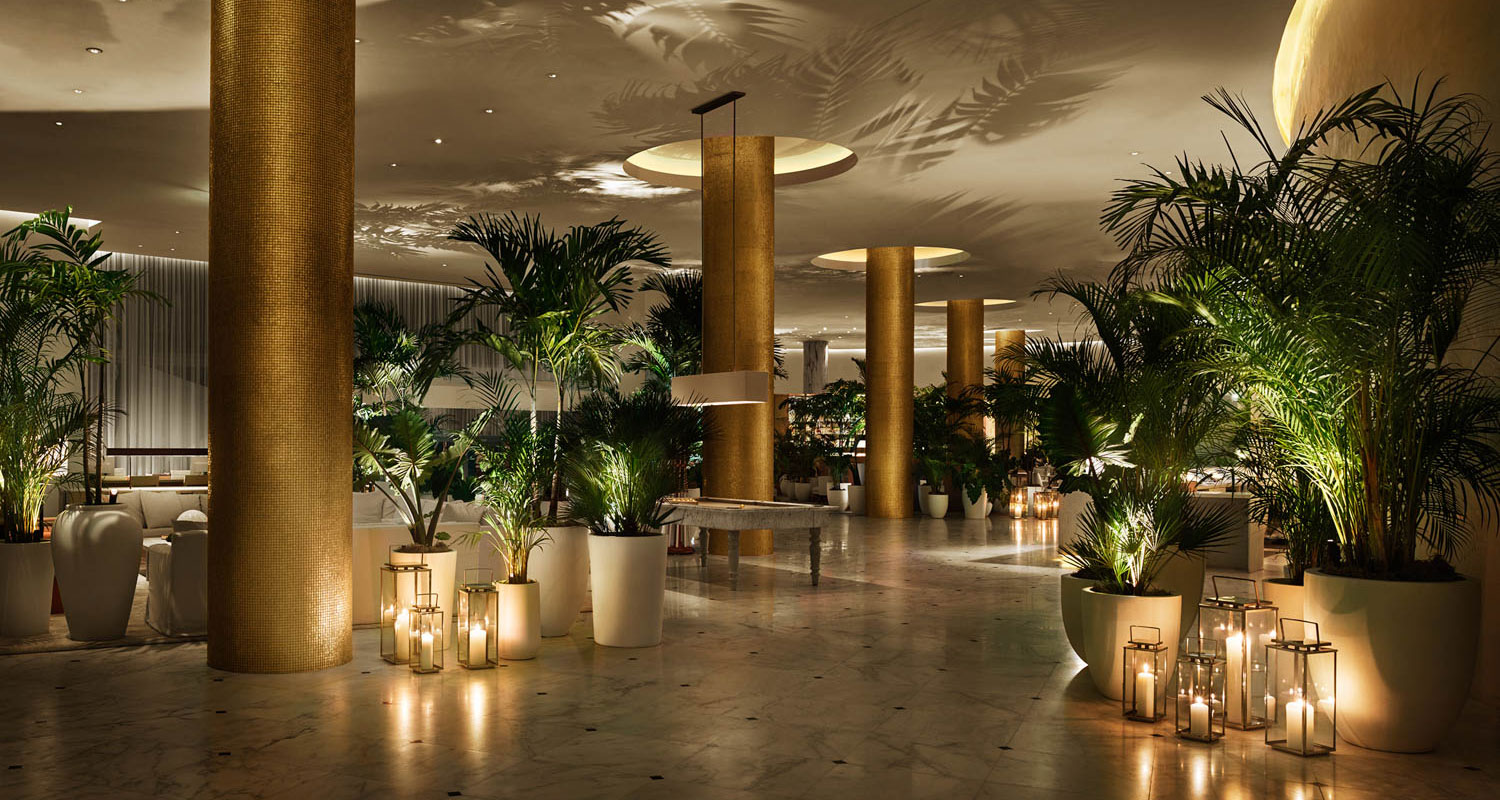Murray Moss on the Process of Creating the Perfect Home Office
After my move from a 29th-floor apartment in Manhattan, into a three-story Connecticut house in a Colonial Revival style, more or less, my Moss Bureau home office had to change dramatically. I had been, aside from everything else, presented with radically alternative architectural Givens—our current abode being red-painted cedar, versus the floor-to-ceiling glass before, and what glass there is being set either into multi-pane casement windows or Medieval leaded diamond patterns. Given those Givens, my thinking in regards to what my home office should be obviously changed. Plus ça change, plus c’est la même chose did not apply here. I needed to start from scratch.
 Office space that is appropriate and well functioning, meeting both the financial and practical needs of a company and the expectations of its client base, is a subject continuously and exhaustively addressed by designers and manufacturers as well as the ultimate occupants of those chambers. The subject is therefore under regular examination by this publication, as this month’s dense issue demonstrates.
Office space that is appropriate and well functioning, meeting both the financial and practical needs of a company and the expectations of its client base, is a subject continuously and exhaustively addressed by designers and manufacturers as well as the ultimate occupants of those chambers. The subject is therefore under regular examination by this publication, as this month’s dense issue demonstrates.
The first fact that was mandatory for me to take into consideration was location. Formerly in a 1975 glass tower where both offices and residences somewhat famously coexisted, my home office was now in a small town bordering New Haven, Connecticut, on a leafy street, Blake Road, with houses predominantly in most un-officelike Colonial or Tudor Revival styles. Historicism, referencing any period except Modernism, is arguably the preferred orientation of my street’s mostly Yale-affiliated residents, who I’m told have included Nobel Prize laureates, sundry deans, a biochemist who, I’m pretty sure, invented a vaccine for Rabies, and at least one “armaments scholar,” the man who commissioned our quirky house from a local legend, Alice Washburn, and moved in sometime in 1929 or 1930. Blake Road lore has it that, early in the War, he was whisked away from his Ivy League duties by the Government and evidently obliged to apply himself to War Effort military matters, whereupon he patriotically proceeded to invent the Homing Torpedo, for some reason known as Fido.
My next home-office hurdle was to determine what room I would choose, as Home Office was not indicated anywhere on the 88-year-old blueprints, which came with the house.
My Franklin, running Moss Bureau, naturally required a private office as well, and he quickly appropriated one of the corner bedrooms upstairs, found particularly desirable because, as he put it, it had an Oval Office amenity, a bathroom en suite. I did not want my office, however, to be so obviously “repurposed.” (Sour grapes?) I was determined to find a ground-floor room that would convincingly read Office, period.

There’s the rub! In the ’90’s, architect Gaetano Pesce, employing his own Homing Torpedo, had blown apart the 19th-century paradigm of Office with a truly inventive Manhattan advertising agency for another visionary, Jay Chiat. Herbert Muschamp, writing for the New York Times, referred to Chiat/Day as “a remarkable work of art.” And it was my recollections of that “fluid arrangement of space. . . [intended] to keep the firm in a state of creative unrest,” as Muschamp explained, and those gorgeous resin doors, pictorially suggesting the function of the room behind, that led me to appropriate the small library off the foyer as my home office. Which led me, naturally, to appropriate the bathroom that the library opened into, which led me, naturally, to appropriate the small domestic staff room, which the bathroom opened into, as my semidetached Design Library, which conveniently opened into the kitchen—a thread of rooms that, in my opinion, trumped Franklin’s Oval Office.
It’s not as complicated as it sounds. You have to imagine doors. Many, many identical doors. Alice Washburn undoubtedly had a passion for doors, hers being of the Knotty Alder variety rather than Gaetano’s eclectic one-off portals. There are, at last count, 49 near-identical doors in the house, with most rooms having, on average, three. My favorite moment is the approximately 24-inch-square “vestibule” one happens upon when continuing the journey from my office proper to the bathroom. Opening a door, one is confronted with three more doors, each serving as a “wall” of this curious space, which resembles more than anything else the space one traverses when moving between subway cars. It is fabulous and ridiculous, a “folly” that could easily have been stolen from a Georges Feydeau farce.
I work at a burned-to-a-char desk, courtesy of Dutch designer Maarten Baas. Adding to the theatrics is a William Morris–like wallpaper in a burgundy, more or less “floral,” against which I impulsively hung a large black-and-white photograph of a 7-year-old me posing with my two sisters in what appears to be a Chekhovian tableau vivant wherein I am dressed as a Russian Prince or Toy Soldier with my twin sister, Fern, garbed as a rose, and my other sister, Jean, looking a lot like a swan.
Yes, architectural Givens can be hurdles, but they can also introduce something new and, possibly, quite good. As my friend and hero Gaetano Pesce once said, “We have to answer people’s needs, create something useful, give joy and happiness.”
Follow Murray Moss on Instagram @murray_moss


