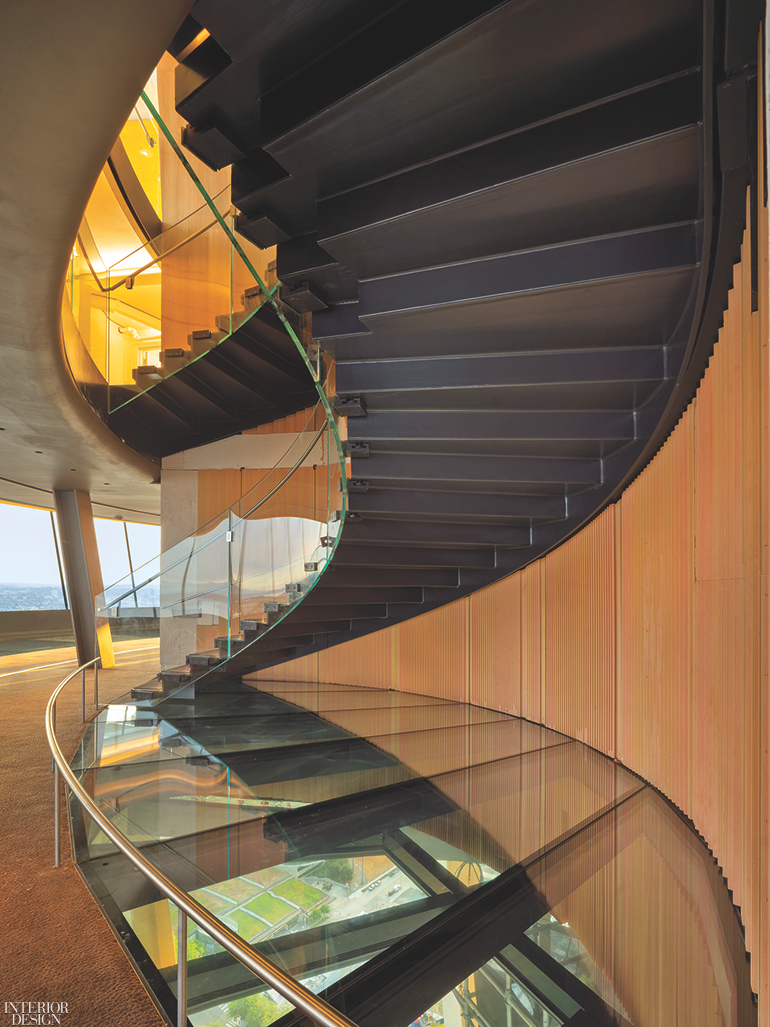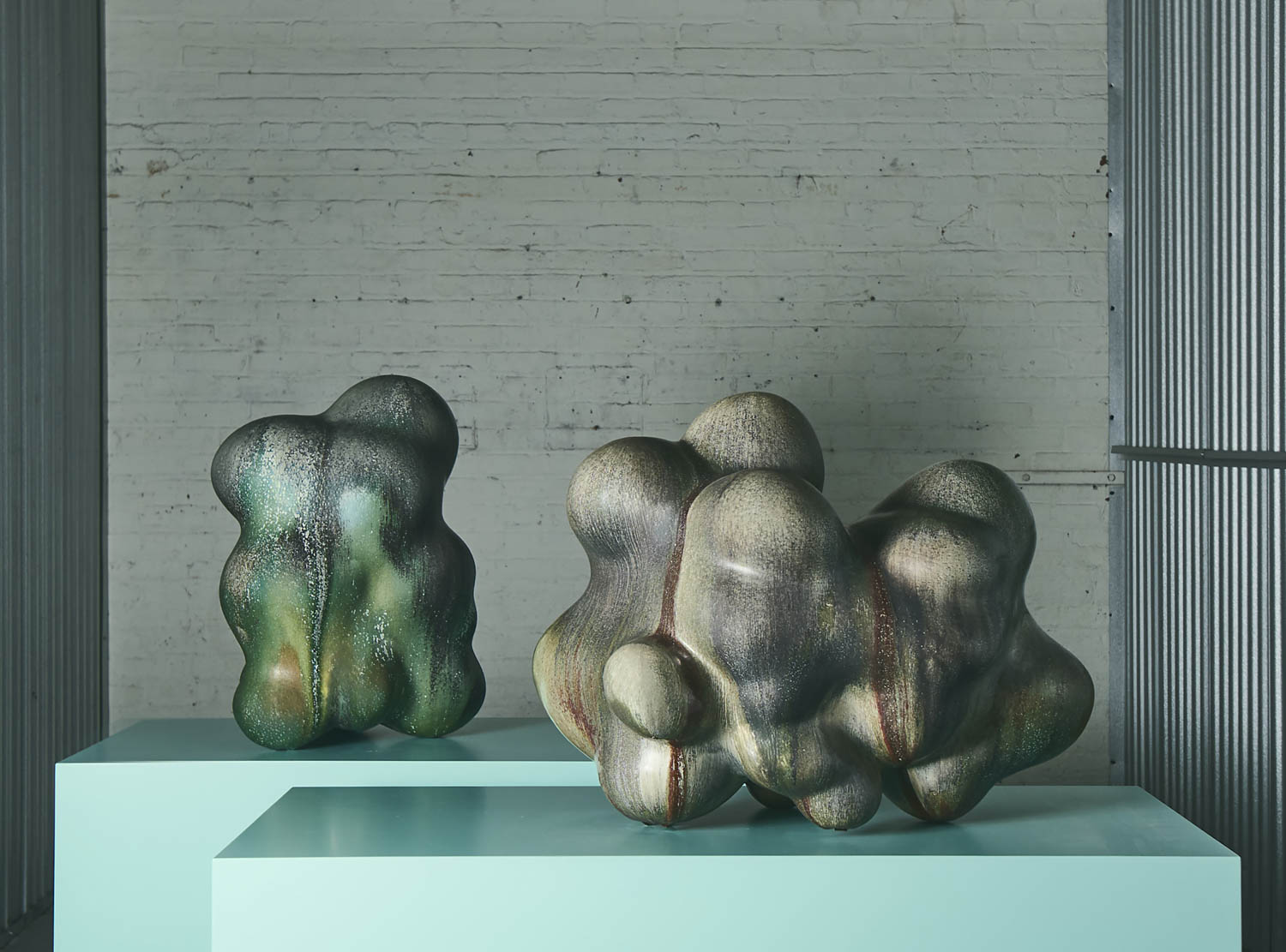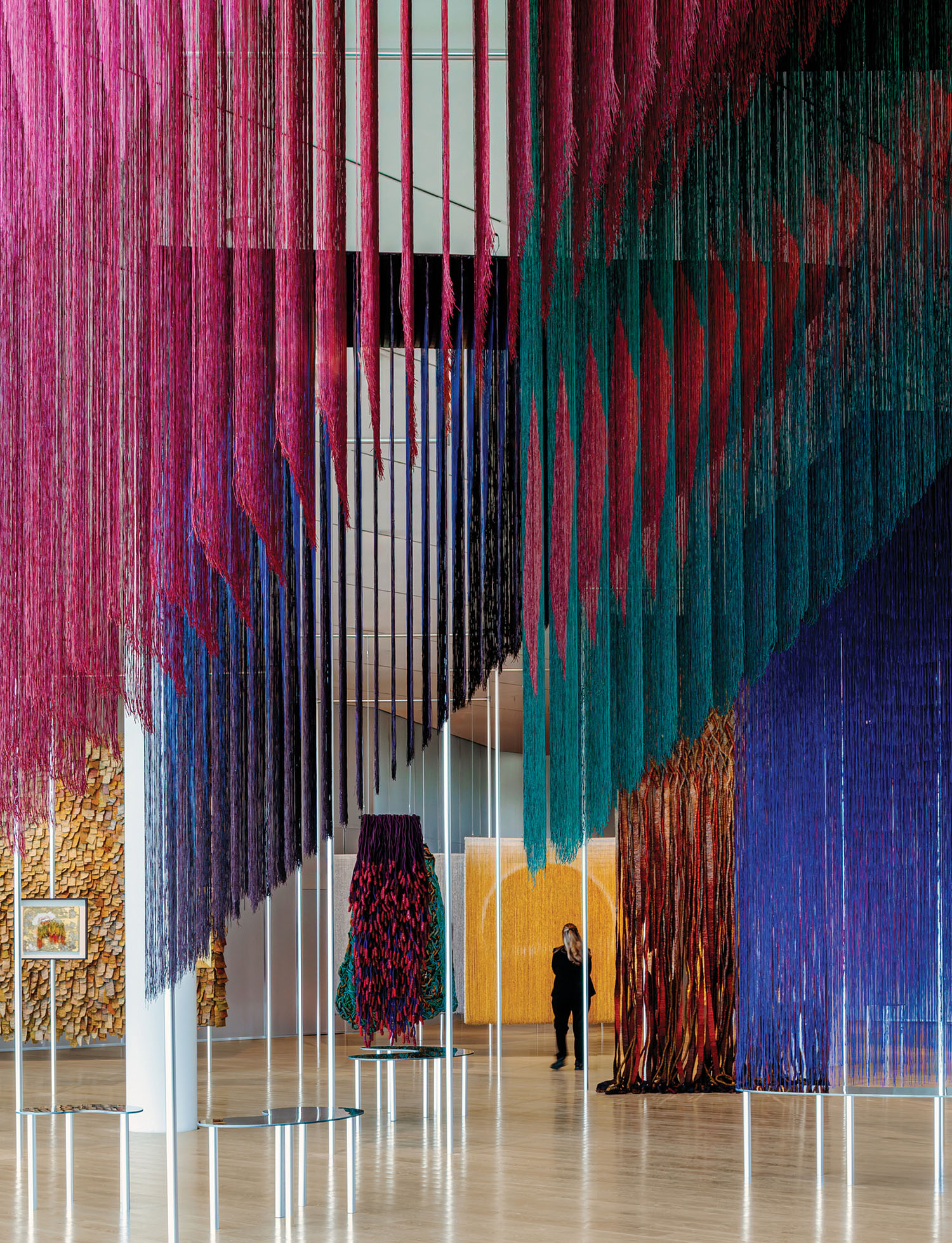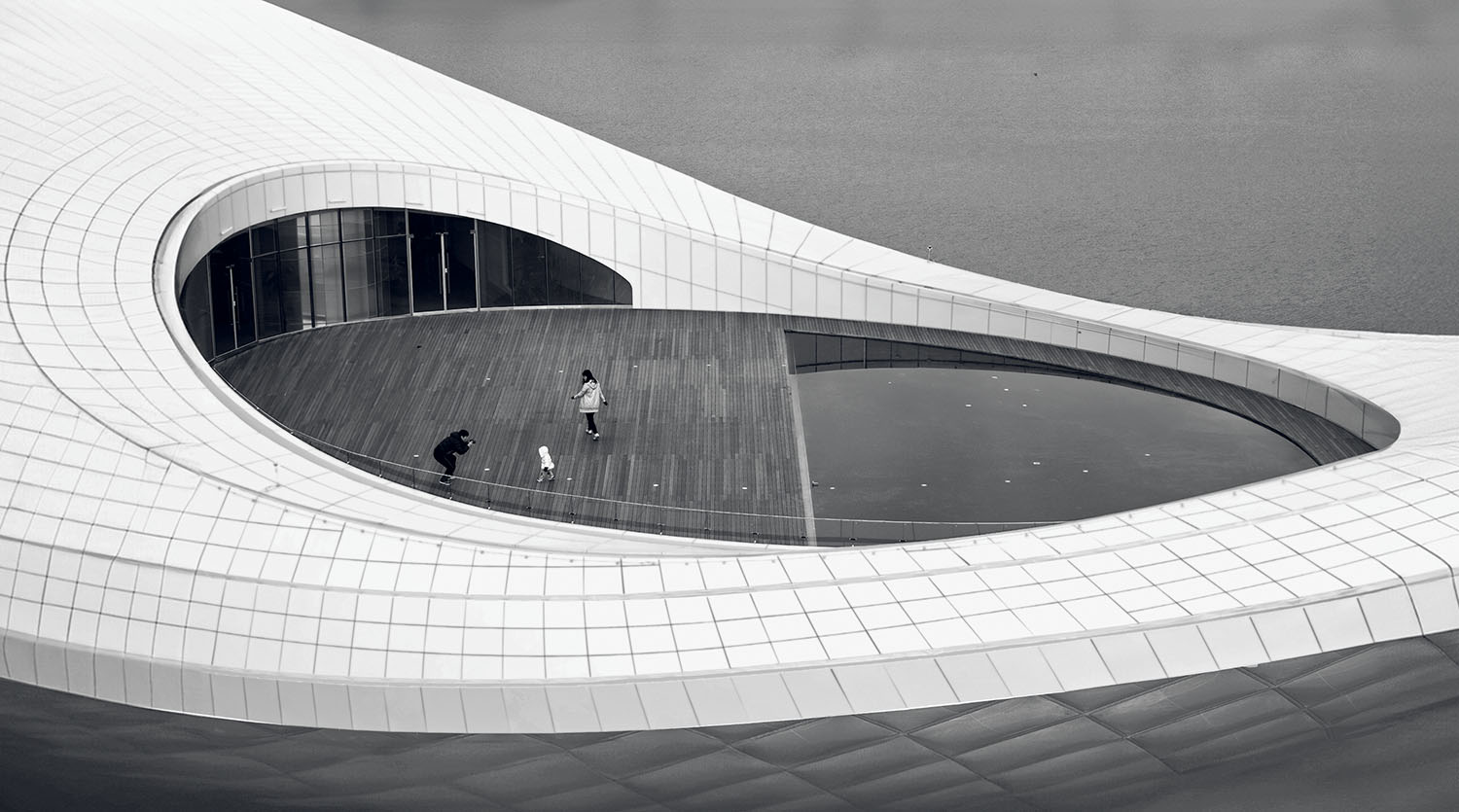Olson Kundig Sharpens Seattle’s Space Needle

Debuting at the 1962 Seattle World’s Fair, the Space Needle was poised for a renovation as it entered into its late middle age. Courtesy of the Century Project and local firm Olson Kundig, the structure now has 196 percent more glass than before—along with new 360-degree views.

Principal Alan Maskin led the effort, which focused on upgrading and retrofitting the top house, the two upper levels where the restaurant and the observation deck are. The former now has a revolving glass floor (its interiors renovated by Tihany Design), and the latter surrounded by seamless floor-to-ceiling glass panels and integral glass benches; they’re connected by a new grand steel staircase. In all, 10 types and 176 tons of glass were used. The project includes ADA-related improvements and is targeting LEED Gold certification.

Watch an aerial video of the project:


