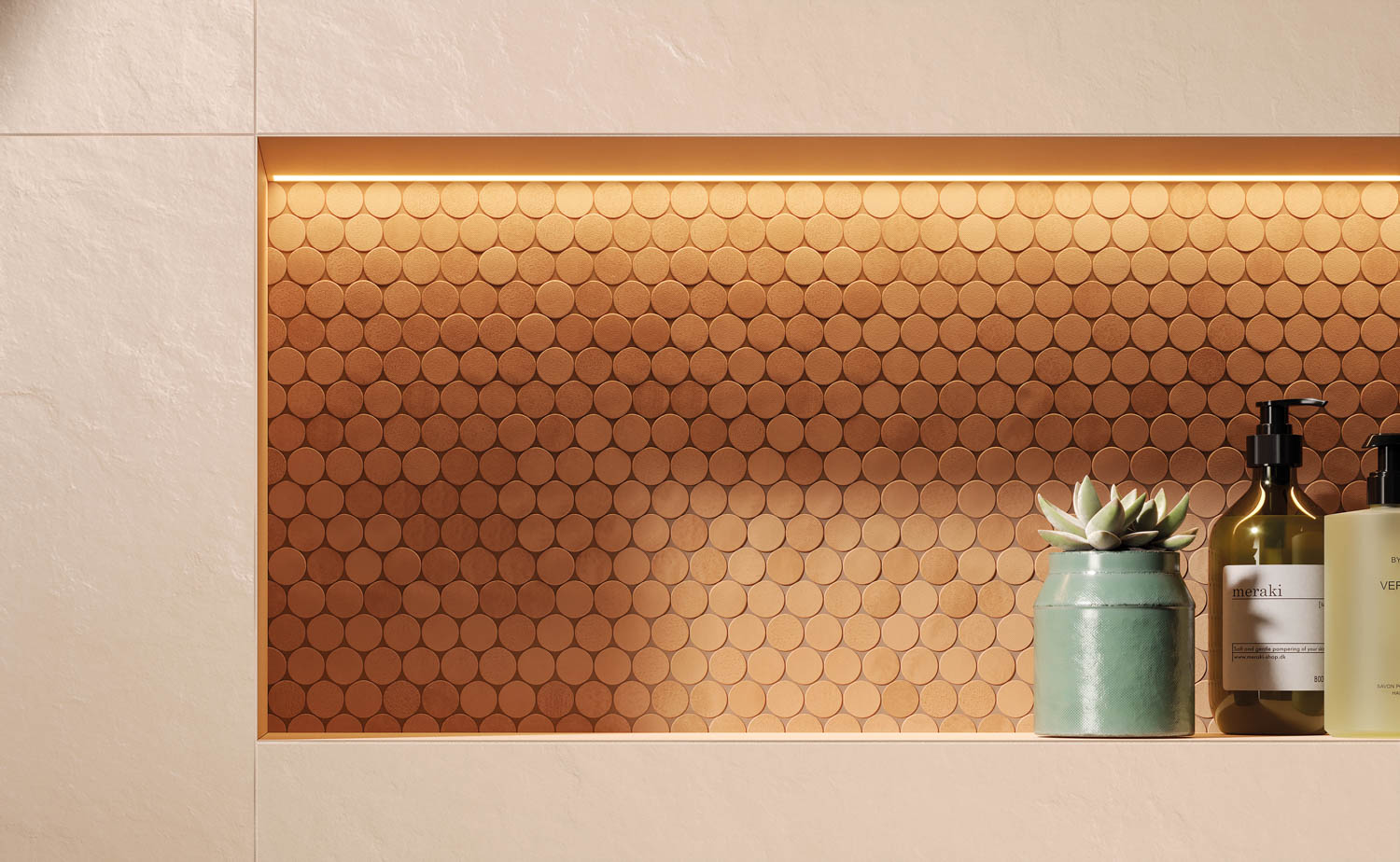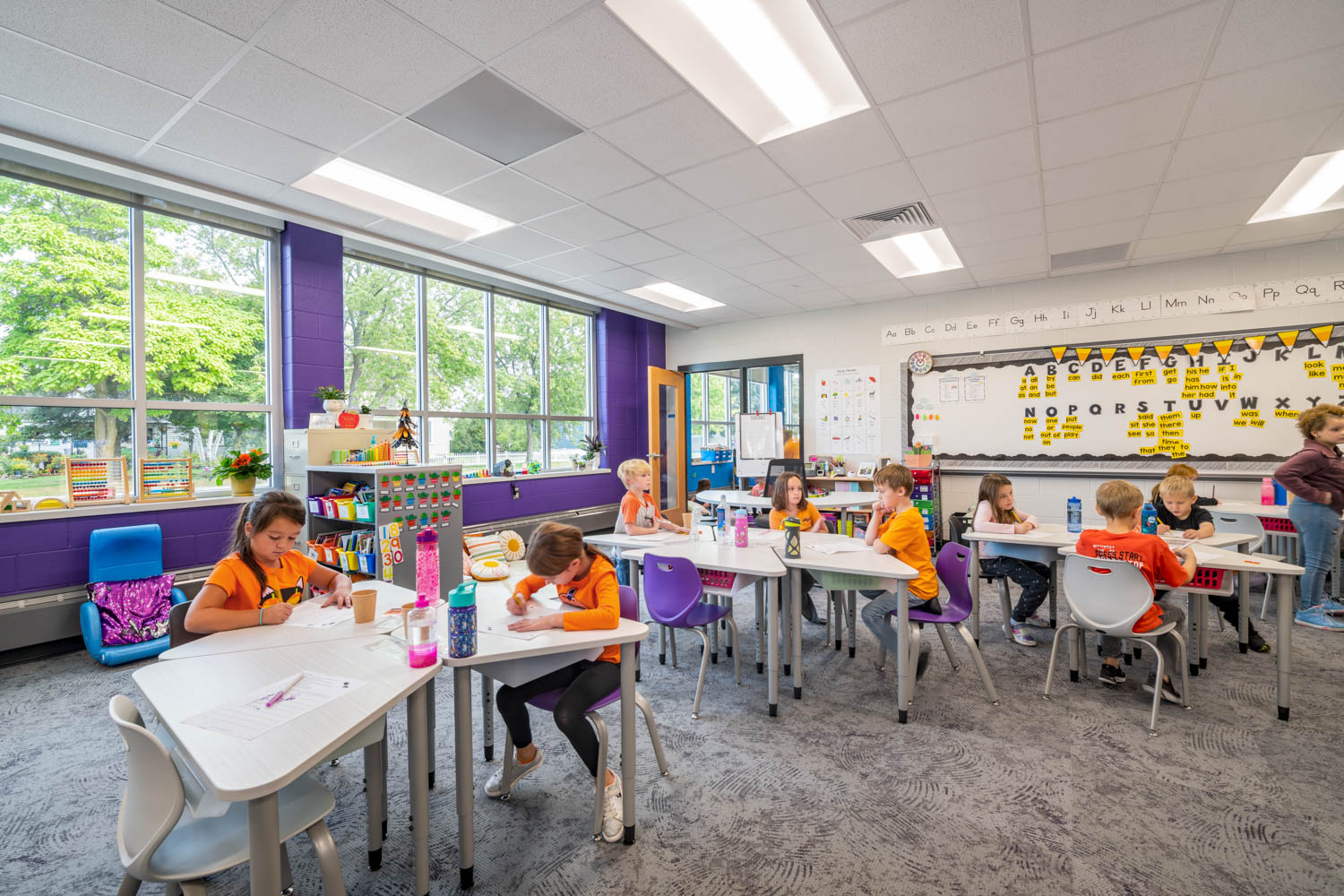Peek Inside the Sketchbook of Patalab’s Uwe Schmidt-Hess


“I’m kind of old-school. At my firm, Patalab, we always start with a drawing. It helps us to formulate ideas and to be more focused. Unlike on a computer, there’s no ‘back’ button to press. You sketch it, then assess it. I often start with the floor plan—quite a modernist attitude. Early on, a certain level of abstraction is more helpful for the client, I find, much better than CGI. These initial exploratory sketches, sometimes in pencil, explain the big design moves without distracting details. We do precise drawings later.
For a London project, converting a rundown 1950’s brick mechanic’s garage and office into a house and two small apartments, we sketched out how the ground level of the house is an open space where the main division is a central staircase that one can totally revolve around. From the perspective of the ground level, you don’t see the steps, just the enclosure. We also tried to convey the rough concrete of the underside of the staircase and the oak fins of the balustrades. Our practice is very much about exploring the richness of materials.” – Uwe Schmidt-Hess
> See more from the October 2016 issue of Interior Design



