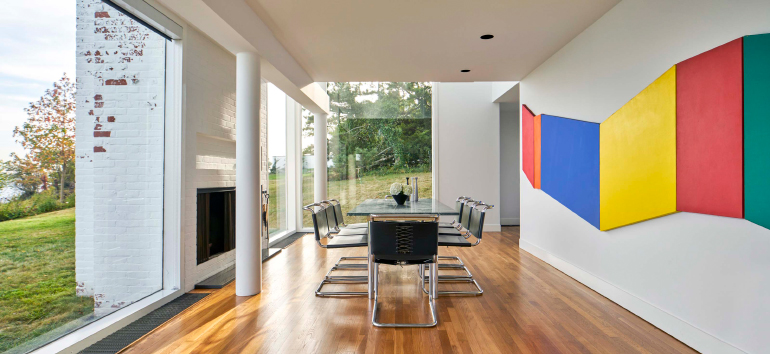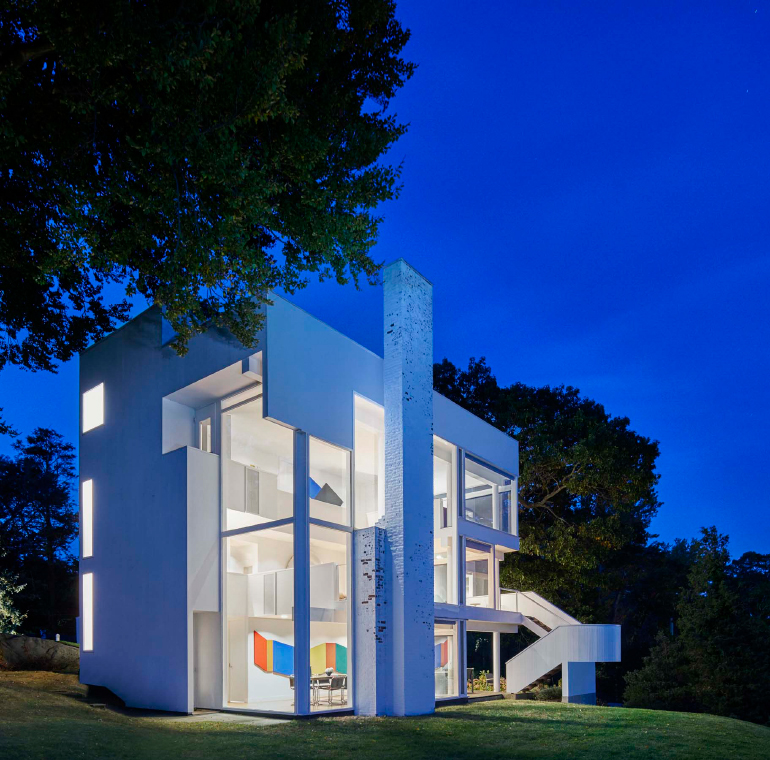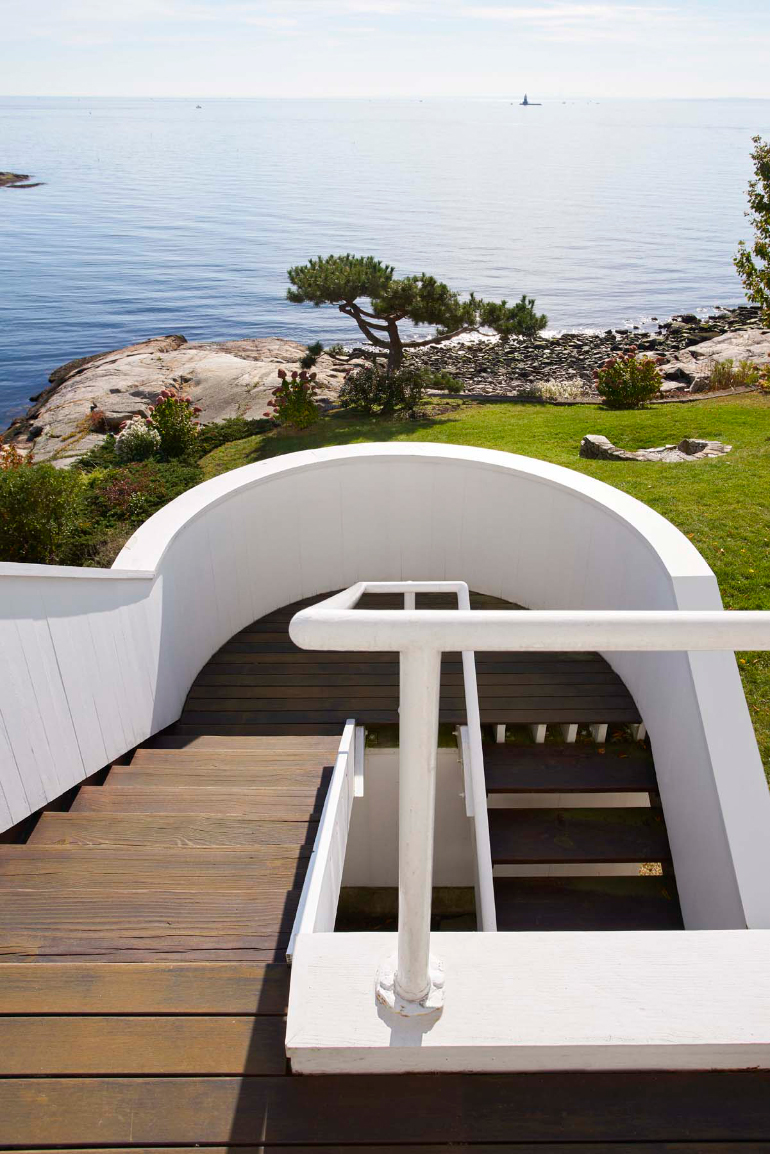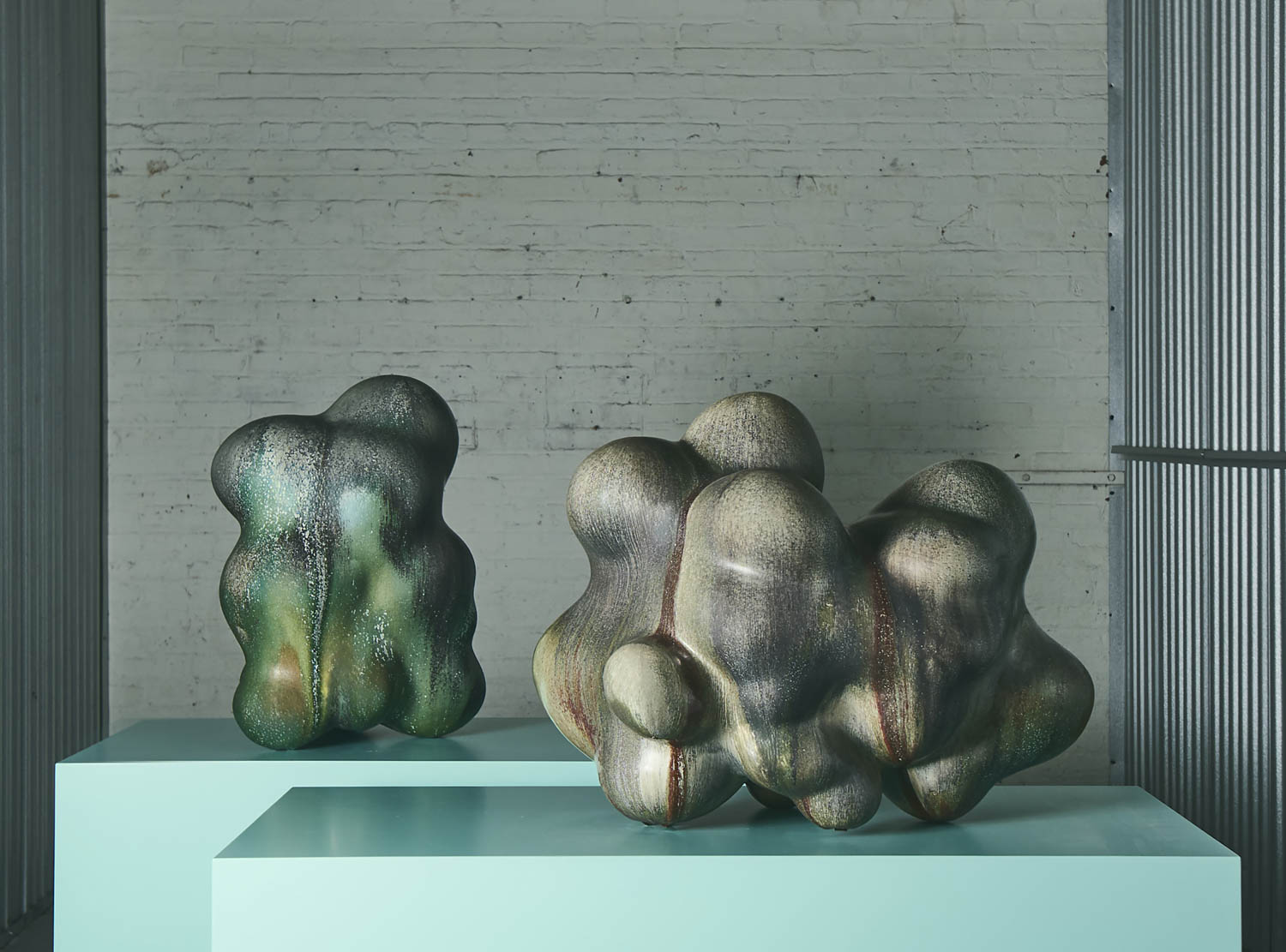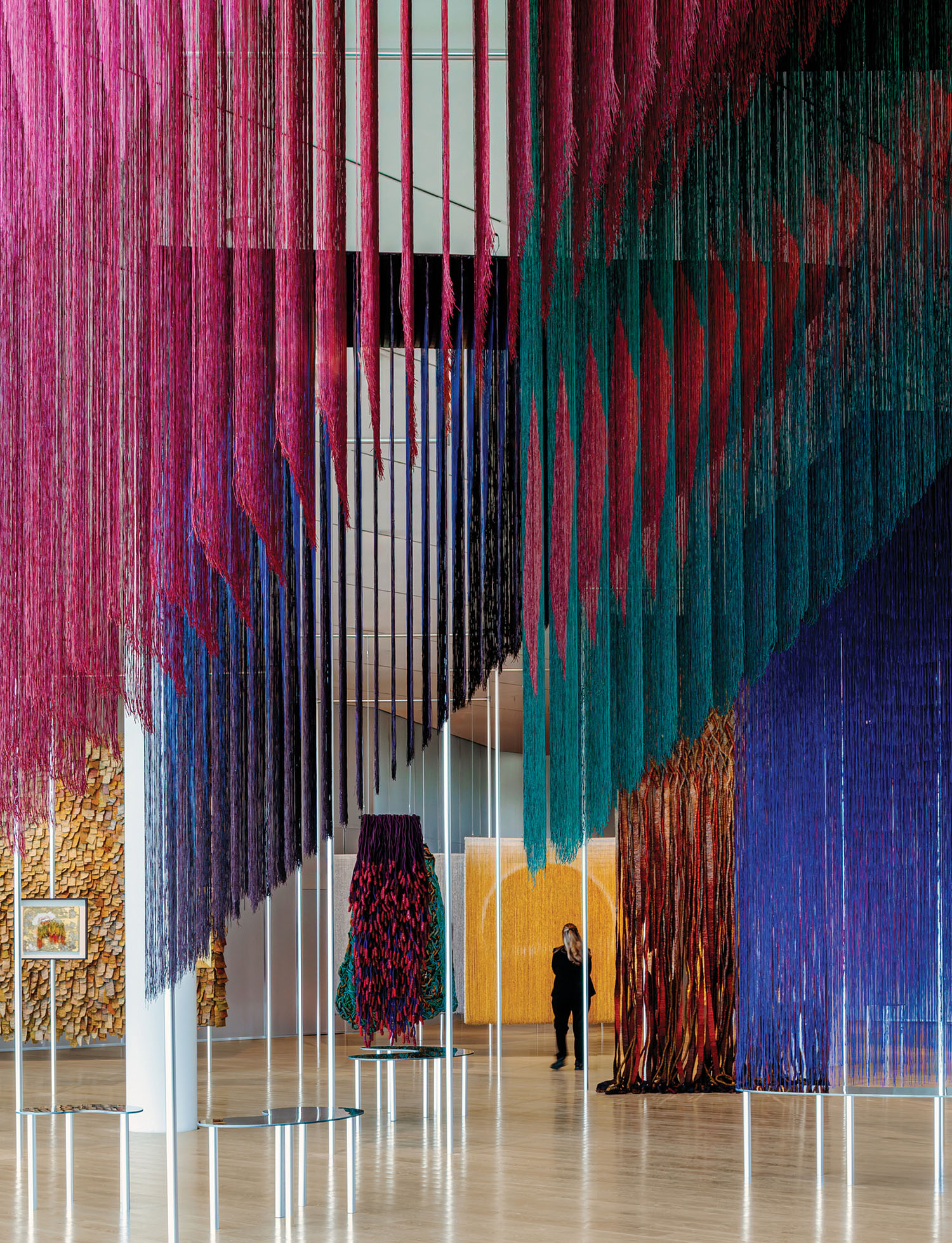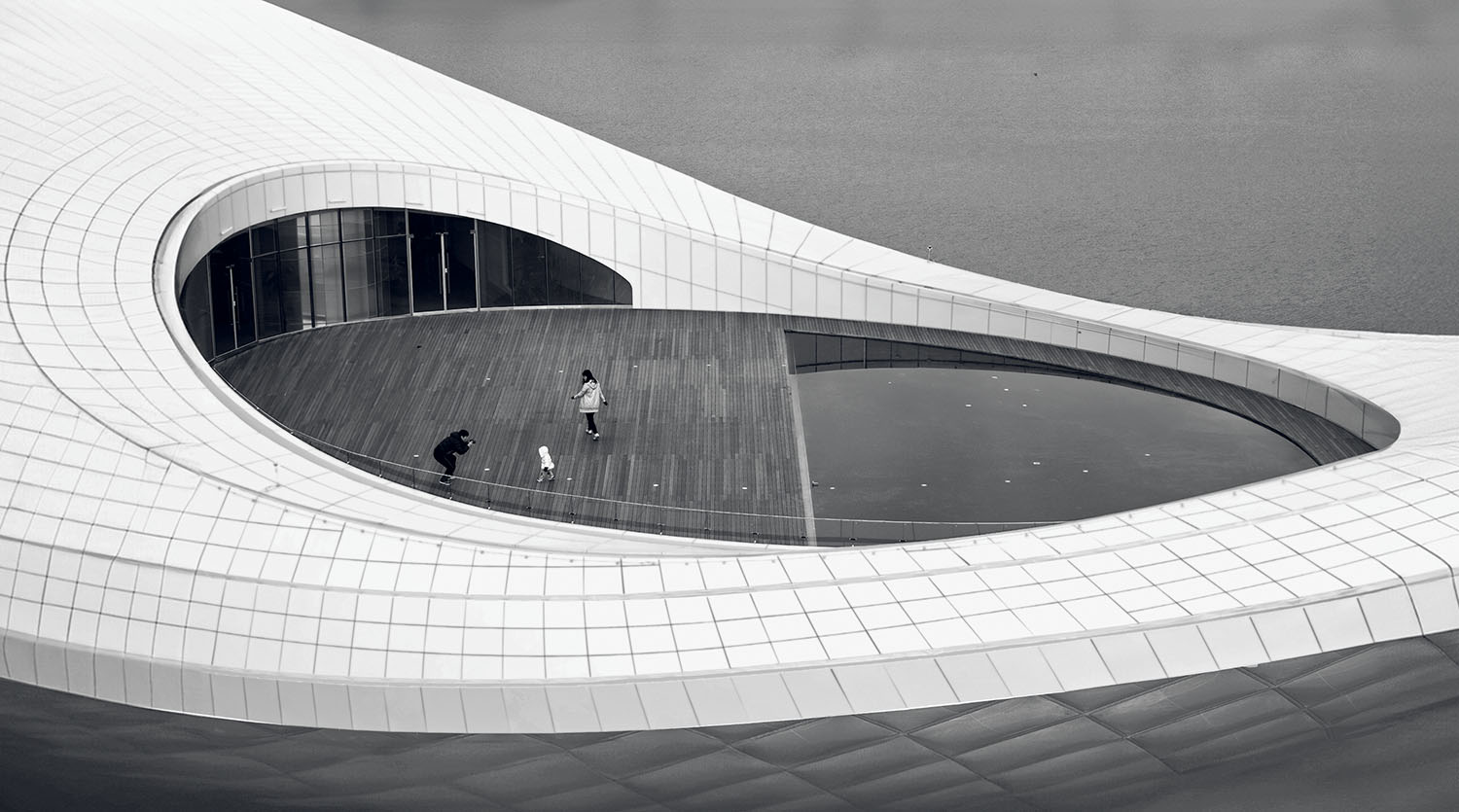Richard Meier Reflects on the 50th Anniversary of Smith House

Meier Designed the Weekend House on a Waterfront Property in Connecticut
Richard Meier was 31 and had only just left Marcel Breuer’s office to start his own practice when opportunity came calling: the chance to design a weekend house on a stunning waterfront property in Darien, Connecticut.
The Smith House Design Was Completed in 1967
Fifty years later, the rest is history: his 35,000 square-foot Smith House, completed in 1967, looks fresher than ever.
Precision, the Recipe for the Lasting Power of the Architecture of the Property
The Interior Design Hall of Fame member attributes the lasting power of the architecture to its precision. “I remember going up there when the builder was laying things out and saying, ‘I can’t believe it: there’s 1/8 inch I can’t find.’
That’s how perfectly he followed the drawings. The eighth must have been somewhere out in Long Island Sound!”

Is the Smith House Seen As A Triumph of Avant-Garde Architecture?
The Smith House is largely seen as a triumph of avant-garde architecture, but Meier doesn’t necessarily agree.
“If you drive around Darien,” he says, “most of houses have white vertical wood siding. Painting it white seemed quite natural. It’s a New England tradition.”
Hence the redwood exterior and the oak strip flooring.
Though, he admits, “It doesn’t really look like those houses.”
Smith House Wins the AIA’s Twenty-Five Year Award
Indeed, the Smith House is closer to Meier’s Getty Center than a classic saltbox. “It has a wonderful human scale,” Meier says.
“And it’s remarkable: it has the same relationship to the landscape vegetation. It looks the way it did 25 years ago.”
Back then, the house was awarded the AIA’s Twenty-Five Year Award.
“They should have a 50 Year Award,” he laughs. Right again.
